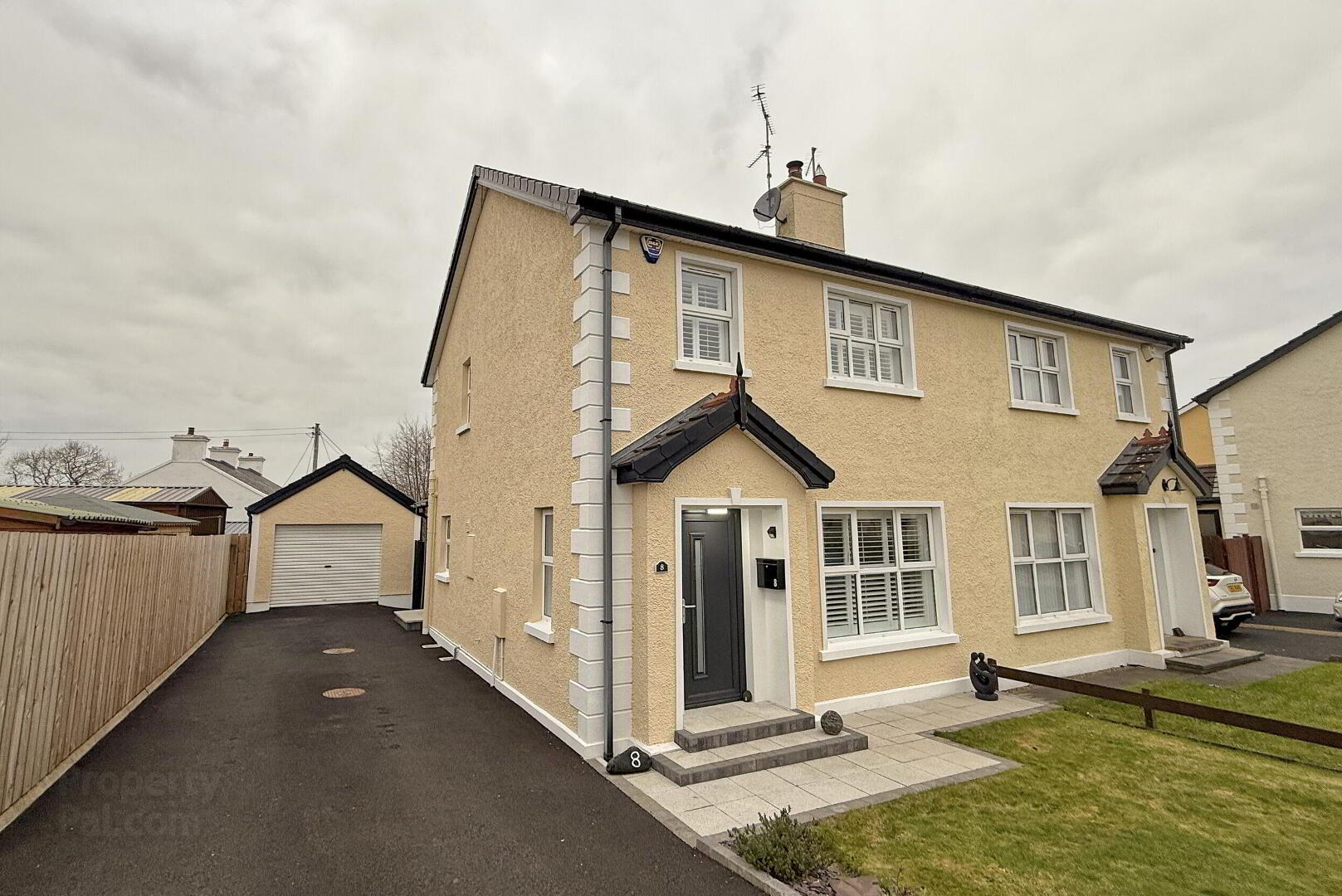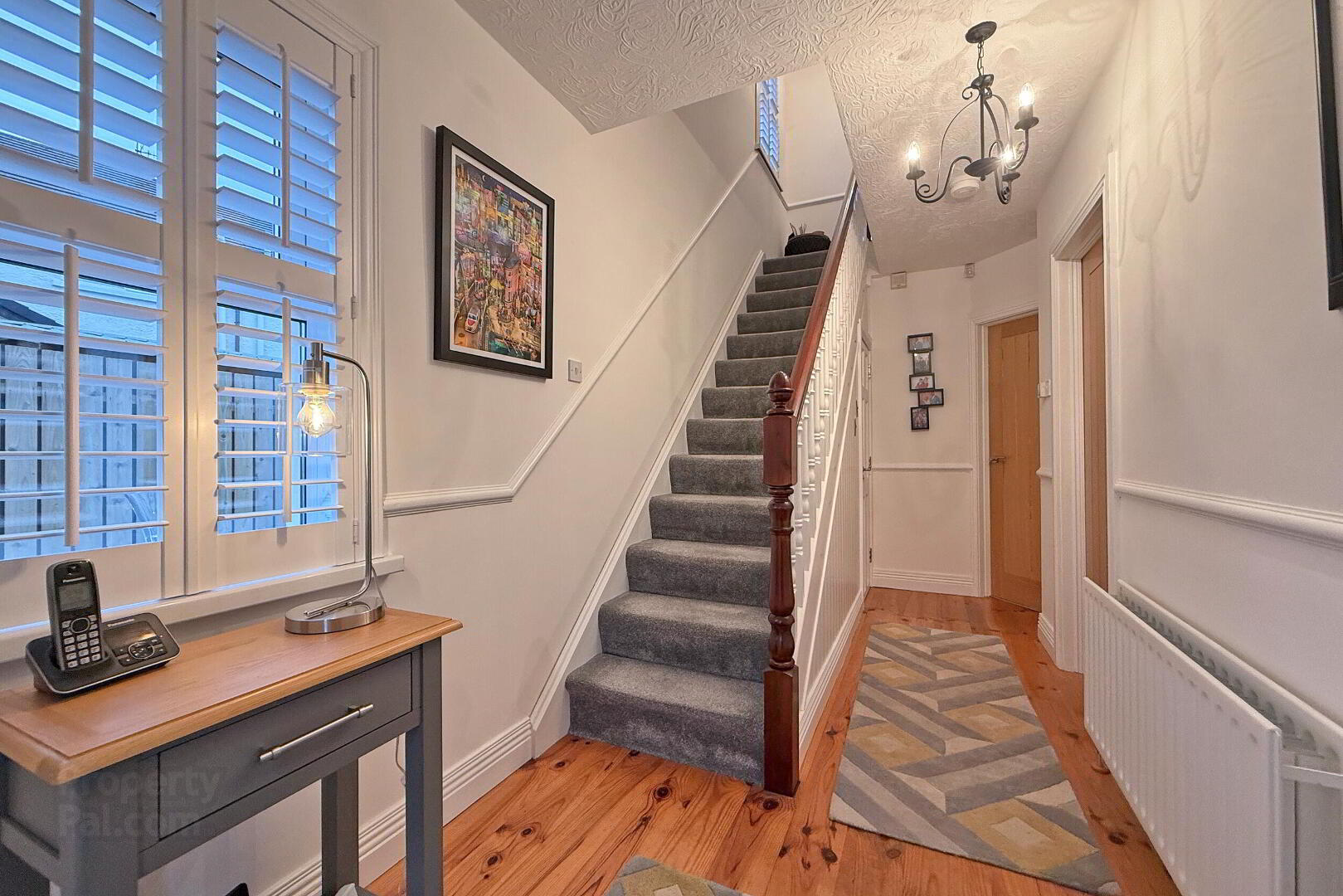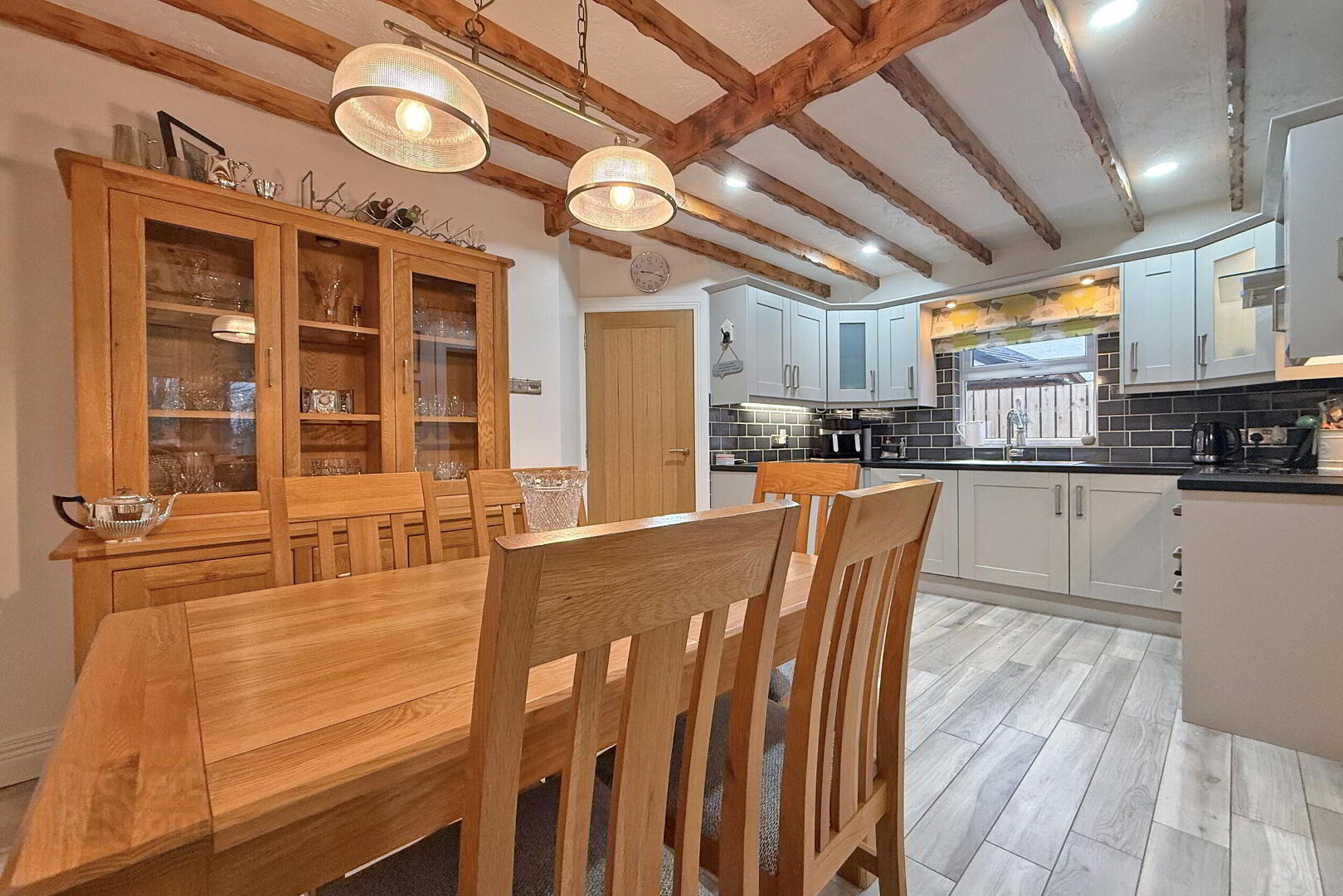


8 Bush Crescent,
Bushmills, BT57 8AJ
3 Bed Semi-detached House
Offers Over £199,950
3 Bedrooms
2 Bathrooms
2 Receptions
Property Overview
Status
For Sale
Style
Semi-detached House
Bedrooms
3
Bathrooms
2
Receptions
2
Property Features
Tenure
Not Provided
Energy Rating
Heating
Gas
Broadband
*³
Property Financials
Price
Offers Over £199,950
Stamp Duty
Rates
£931.38 pa*¹
Typical Mortgage

Features
- Gas mains central heating.
- Double glazing in uPVC frames.
- Landscaped patio garden to the rear.
- Driveway to the side with parking for several cars.
- Detached single garage.
- 5 KW multi fuel stove.
- Plantation shutters throughout.
- Solid Oak interior doors.
This immaculately presented semi-detached home is situated in a popular residential area of Bushmills. The property offers an open plan kitchen with dining area, a separate lounge with a multi fuel burning stove, a conservatory and a utility room on the ground floor. Upstairs, there are three bedrooms, including one with an ensuite, as well as the main bathroom. The low maintenance, south facing patio garden and detached garage add further appeal. Ideally located close to the town, this home is within easy reach of the many stunning coastal attractions along the North Antrim coast.
- ENTRANCE HALL
- Solid wood flooring.
- LOUNGE 4.82m x 3.27m
- 5KW multi fuel stove set on a granite hearth & wooden mantle; solid wood flooring.
- DINING KITCHEN 3.17m x 5.27m
- Range of fitted units; laminate work surfaces; stainless steel sink unit; integrated undercounter fridge, dishwasher; fitted double oven; electric hob with extractor unit over; open to dining area; glass panel doors leading to the conservatory; wood effect tiled floor; part tiled walls.
- CONSERVATORY 2.61m x 2.16m
- Patio doors leading to the rear; tiled floor.
- UTILITY ROOM 1.67m x 2.22m
- Range of fitted units; laminate work surfaces; plumbed for washing machine; stainless steel sink; gas boiler cupboard; door to the side; wood effect tiled floor; part tiled walls.
- DOWNSTAIRS WC 1.31m x 0.78m
- Toilet; wash hand basin; tiled floor; extractor fan.
- FIRST FLOOR
- LANDING
- Slingsby ladder access to part floored roof space; shelved linen cupboard.
- BEDROOM 1 3.16m x 3.15m
- Double bedroom to the rear; fitted wardrobe; solid wood flooring.
- ENSUITE 0.98m x 2.42m
- Panelled shower cubicle; toilet; wash hand basin; solid wood flooring; extractor fan.
- BEDROOM 2 3.76m x 2.88m
- Double bedroom to the front; range of fitted furniture; solid wood flooring.
- BEDROOM 3 2.32m x 2.25m
- Single bedroom to the front; built in cupboard; solid wood flooring.
- BATHROOM 1.93m x 1.96m
- Large tiled shower cubicle; toilet; vanity unit with wash hand basin; Anthracite grey towel radiator; back lit mirror; fully tiled walls; tiled floor; extractor fan.
- EXTERIOR
- GARAGE 5.77m x 3.46m
- Single garage; roller door; concrete floor; power & light.
- OUTSIDE FEATURES
- - Fully enclosed South West facing patio garden to the rear.
- Small lawn area to the front.
- Tarmac driveway & parking area.
- Timber shed.
- Outside light & tap.





