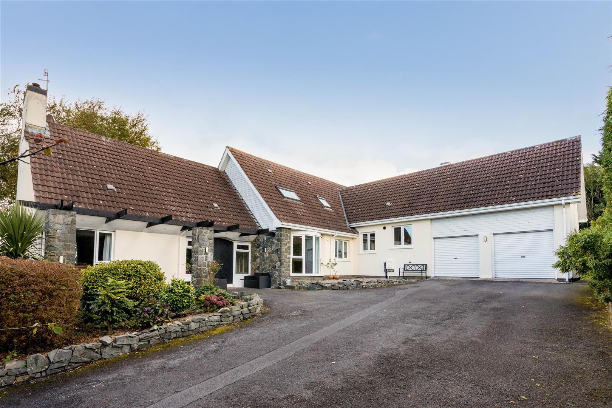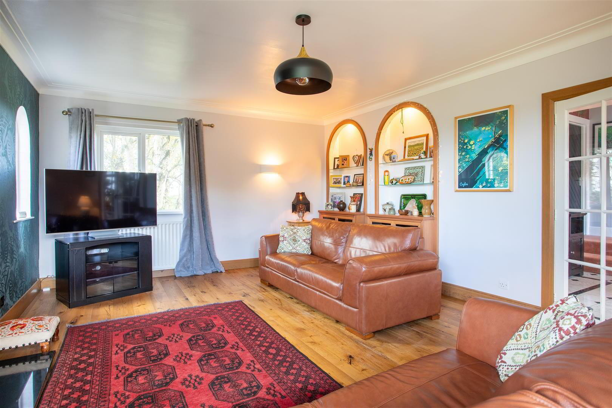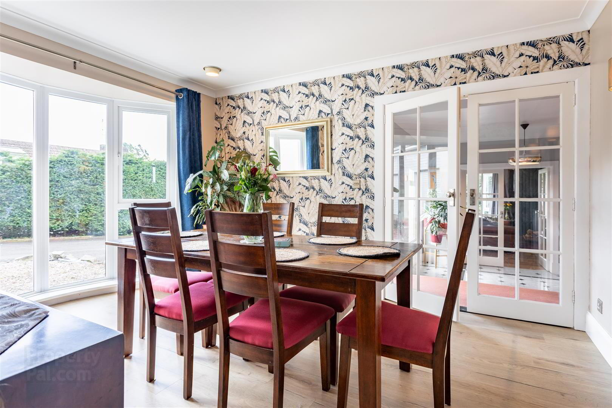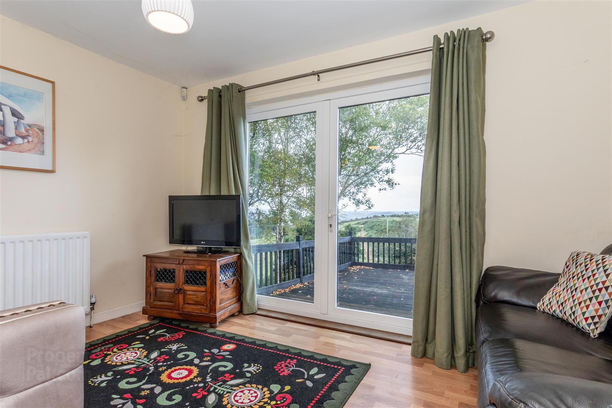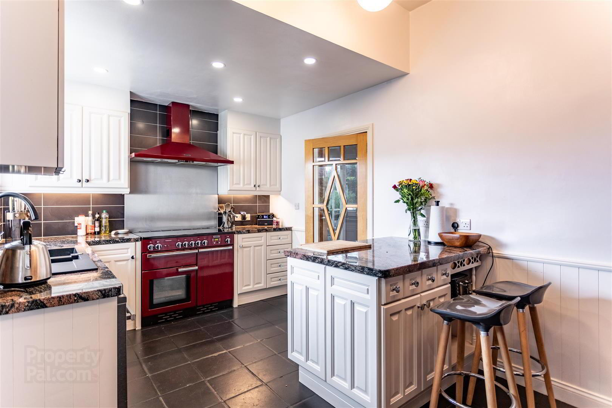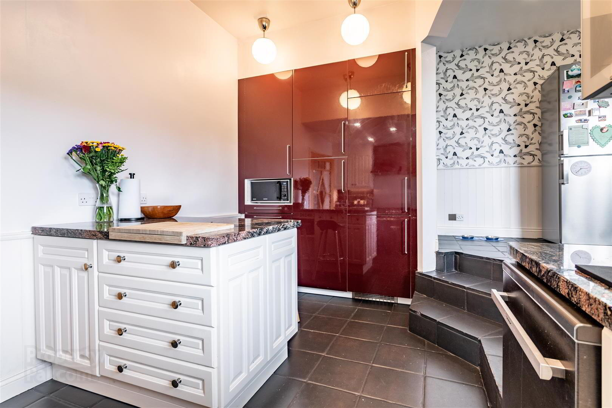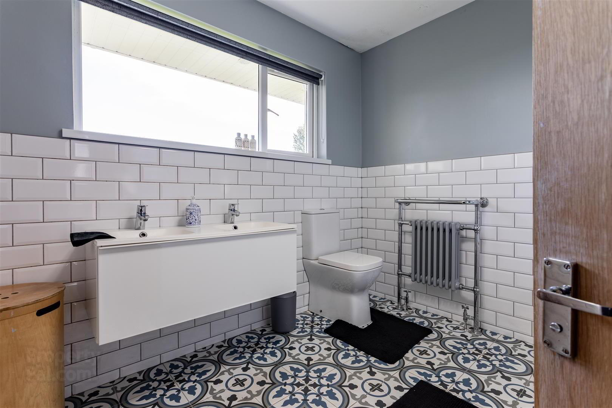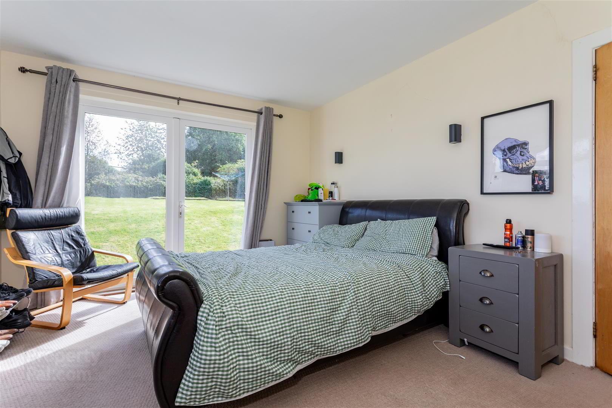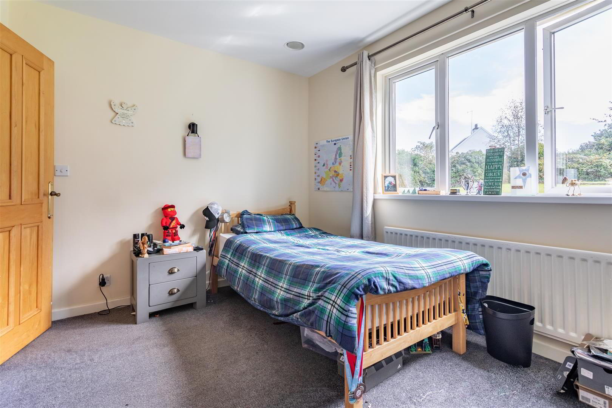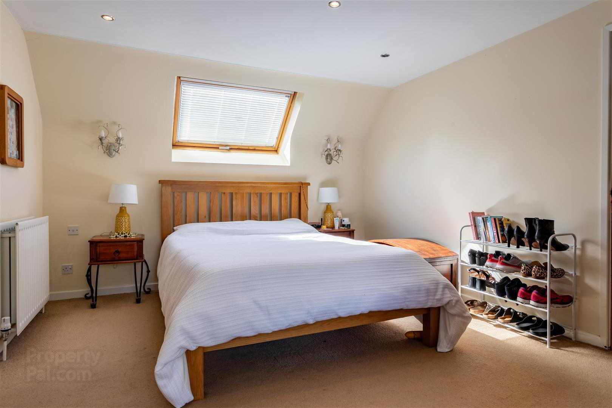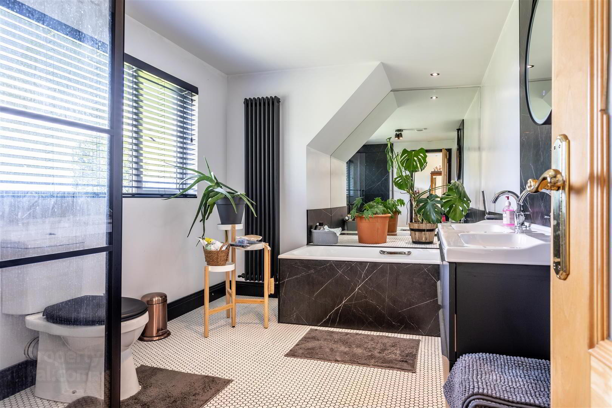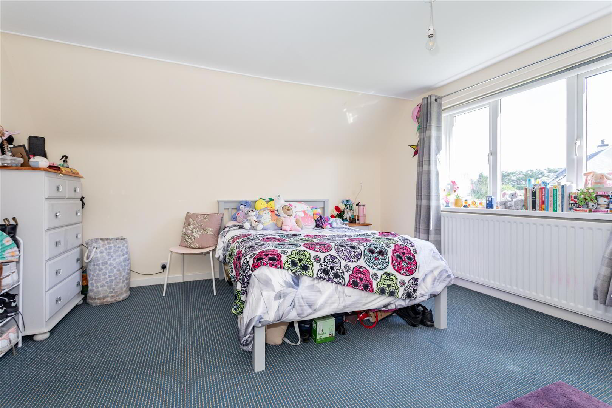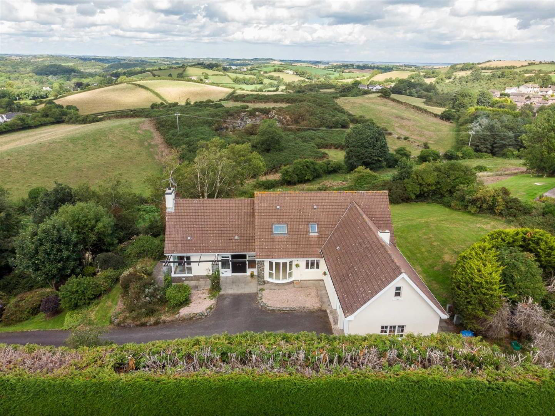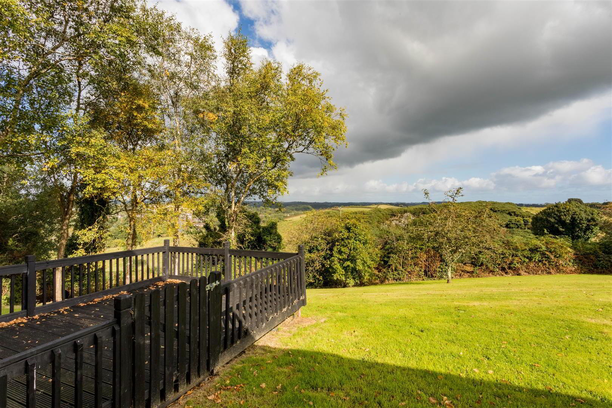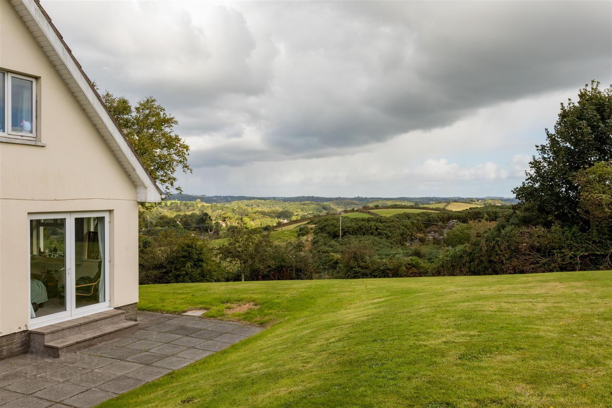8 Bulls Eye Park,
Downpatrick, BT30 6RX
5 Bed Detached House
Sale agreed
5 Bedrooms
3 Bathrooms
4 Receptions
Property Overview
Status
Sale Agreed
Style
Detached House
Bedrooms
5
Bathrooms
3
Receptions
4
Property Features
Tenure
Leasehold
Energy Rating
Broadband
*³
Property Financials
Price
Last listed at Offers Around £375,000
Rates
£2,488.22 pa*¹
Property Engagement
Views Last 7 Days
37
Views Last 30 Days
159
Views All Time
11,598
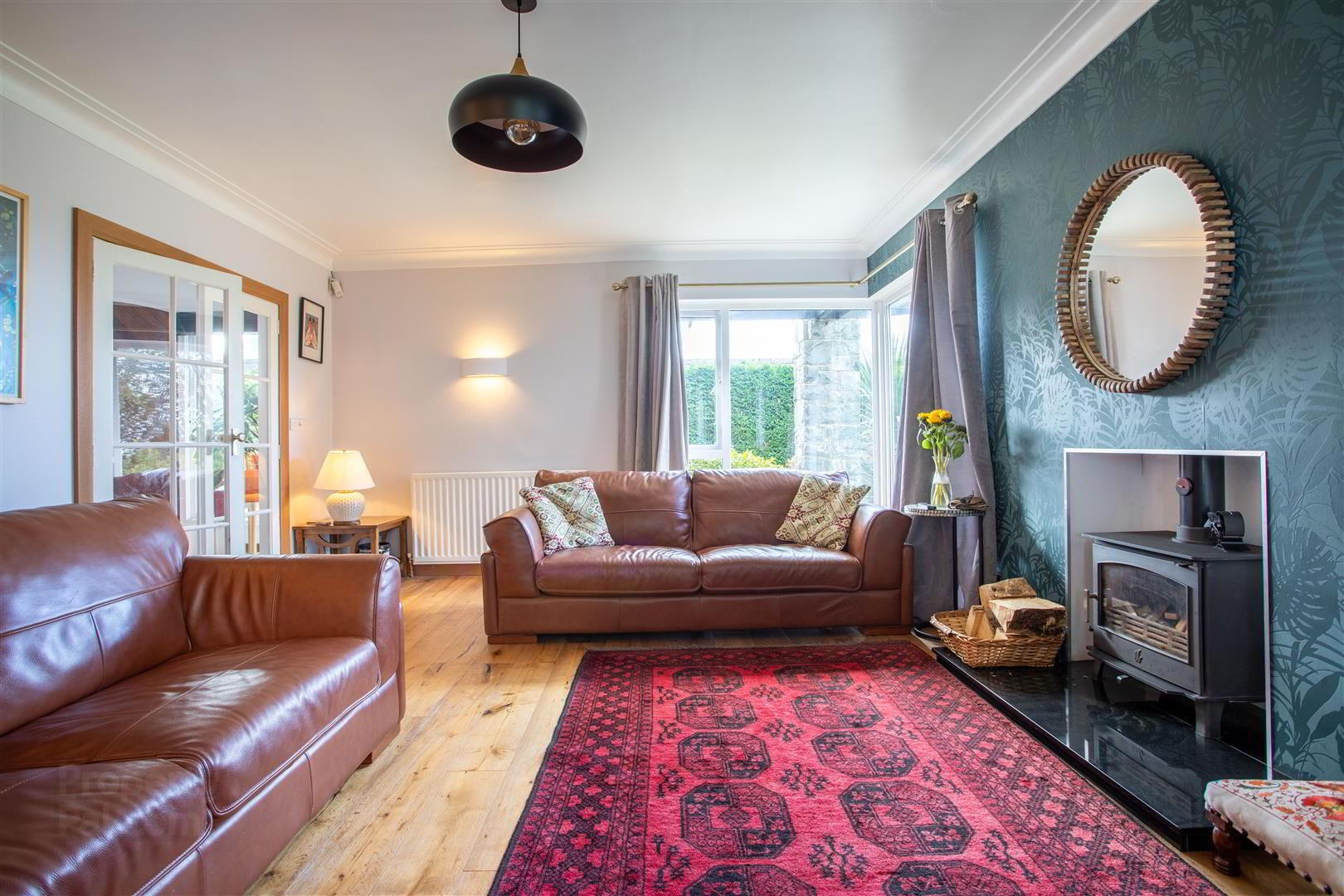
Features
- Spacious Detached Family Residence in this Sought After Area of Downpatrick
- Spacious Lounge with Cast Iron Stove and Built In Storage
- Five Bedrooms, including Master Bedroom with En-Suite
- Exceptional Views of the Countryside
- Extensive Mature Gardens Extending to Over 1.3 acres
- Spacious Driveway Leading To The Integral Double Garage With Twin Roller Doors
- Downstairs WC, Study And Laundry Room
- Short Walking Distance to Downpatrick
- Convenient Commuting Distance To Belfast City Centre
Set in it's own grounds extending to over 1 acres with perhaps the most outstanding elevated position in the area. It enjoys spectacular views towards Strangford Lough, the Craiganlet Hills, Scrabo, and the Ards Peninsula and to the South of the Mourne Mountains and Dromara Hills creating magical sunrises and sunsets.
The detached residence which has been renovated and decorated recently offers generous accommodation on two floors designed to enjoy the views while providing versatility to suit most family demands. It is within a peaceful and quiet area, yet offers convenient access to the town.
The property is located within walking distance to the Quoile River an area of outstanding natural beauty with Downpatrick golf club just around the corner.
Downpatrick town centre is within a short walking distance which offers a good selection of shops, schools and sport facilities and is an easy commute to Belfast city centre.
- Reception Hall
- Approached through hardwood double doors; marble tiled floor; wall light.
- Cloakroom
- Range of coat hooks and storage shelves.
- Study 2.64 x 2.64
- Range of built-in bookshelves; oak tongue and groove floor.
- Lounge 6.05 x 4.24
- Approached through glazed double door; hole in the wall fireplace with enclosed cast iron stove on black granite hearth; twin display recess with plain glass display shelves; over storage cupboards; two up lights; TV aerial connections; oak tongue and groove floor.
- Dining Room 4.34 x 3.45 (including bay window) (14'2" x 11'3"
- Approached through glazed double doors; corniced ceiling; two wall lights; wood laminate floor.
- Hallway
- Storage cupboard under stairs; leading to:-
- Family Room 3.94 x 3
- Glazed patio door and side panel to raised and enclosed timber decking; wood effect lino flooring; TV aerial connection point.
- Kitchen 4.14 x 2.9
- 1½ tub compound sink unit with matching mixer taps; range of painted finish eye and floor level cupboards and drawers; feature high gloss burgundy eye and floor level cupboards with housing for microwave and fridge / freezer; integrated Rangemaster professional electric Range cooker; Stainless steel splash back and Rangemaster extractor unit and light over; space and plumbing for dishwasher; marble worktops matching island unit with fitted cupboards, drawers and bookshelf; tiled floor; LED ceiling lighting and concealed under cupboard lighting; part tiled walls; open plan to raised breakfast bar.
- Breakfast Room 2.92 x 2.9
- Tiled floor; painted tongue and groove wall panelling.
- Laundry Room 2.95 x 2.08
- Stainless steel sink recessed in formica surround with mixer taps; range of eye and floor level cupboards; PVC tiled floor; part tiled walls; plumbed and space for washing machine and tumble dryer; fluorescent light.
- Rear Hall
- Built in bench seat with storage
- WC
- White suite comprising closed coupled wc; vanity unit with ceramic bowl and chrome mono mixer tap; tiled floor.
- Bathroom 2.77 x 2.44
- Modern white suite comprising sculptured bath with chrome mixer taps; adjustable and rain shower heads; glass shower panel; close coupled WC; floating vanity unit with twin wash hand basins and chrome mono mixer taps; cupboard under; ½ tiled walls; tiled floor; heated chrome towel radiator; electric shaver socket; linen cupboard with radiator.
- Bedroom 1 4.29 x 3.35
- Two double built-in wardrobes; two reading lights; glazed patio door and side panel to gardens; recessed ceiling lighting.
- Bedroom 2 3.84 x 2.69
- Double built-in wardrobe with cupboards over, matching work station; recessed spot lighting.
- First Floor
- Landing
- Two wall lights; velux window.
- Master Bedroom 6.32 x 3.48
- Fitted window seat with storage; Velux window; 12 volt ceiling lighting; twin wall lights.
- Roofspace 7.32m x 6.10m’0.91m (24'0 x 20’3 )
- Maximum Measurements
Floored roofspace with light points providing enormous potential for further accommodation. - Dressing Room 2.24 x .89
- Fitted clothes rail with storage shelves; fluorescent light; door to roof space.
- Shower Room 4.27 x 2.62
- White suite comprising panelled bath fitted with chrome pillar mixer taps and telephone shower attachment, chrome side handles; floating vanity unit with twin wash hand basin and chrome mixer taps; drawers under; illuminated mirror and shaver socket over; rectangle shower cubicle with mermaid clad walls and glass sliding shower doors and side panels; Bristan electric shower; close coupled wc; 12 volt ceiling spot lighting; vertical feature radiator.
- Roofspace 7.32m x 6.10m (approx) (24'0 x 20'0 (approx))
- Part floored and insulated
- Bedroom 4 4.04 x 2.67
- Max Measurements
Two tiered. - Bedroom 5 4.55 x 4.09
- Built in furniture.
- Outside
- Sweeping bitmac drive to ample parking to front or residence and garaging.
- Double Integral Garage 5.74 x 5.72
- Twin roller doors; fluorescent light and power points; built-in work bench.
- Log Store
- Integral Store Room
- Garden
- Extensive mature grounds extending to over 1.3 acres have been planted with a fine selection or ornamental and flowering shrubs and trees providing colour and interest throughout the year.
Ash, Beech, Sycamore and Rowan provide a pleasing back drop to the gardens. The rolling lawns surround the residence enhanced by a raised timber decking located to take full advantage of the views; flagged patio with brick BBQ; gravelled flowerbeds and flagged paths add to the enjoyment of the gardens. - Capital / Rateable Value
- £245,000. Rates Payable = £2,380.91 per annum (approx)
- Tenure
- Freehold

