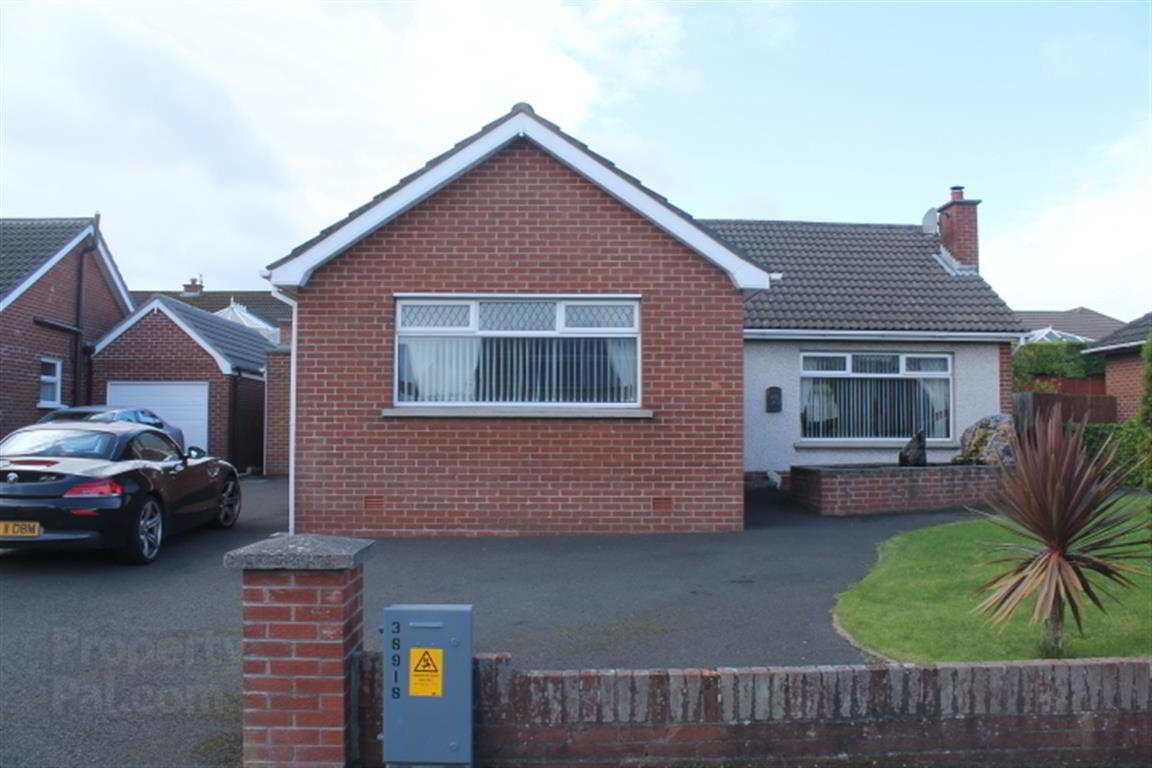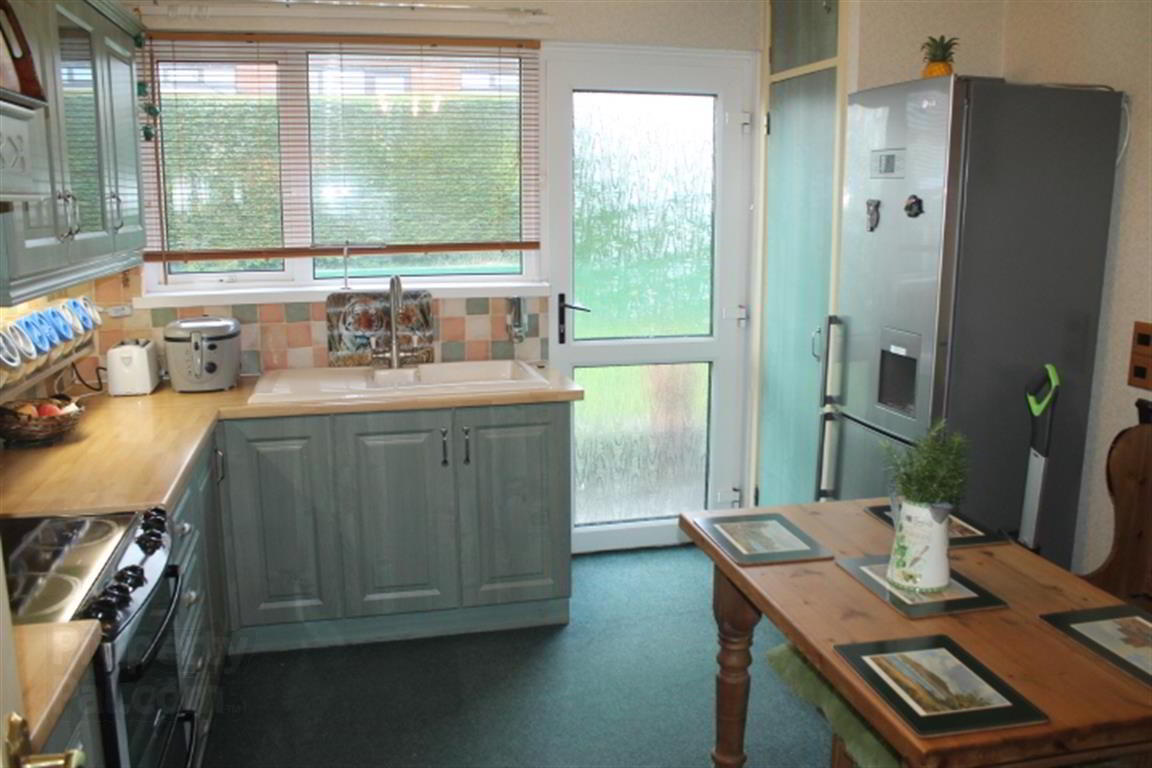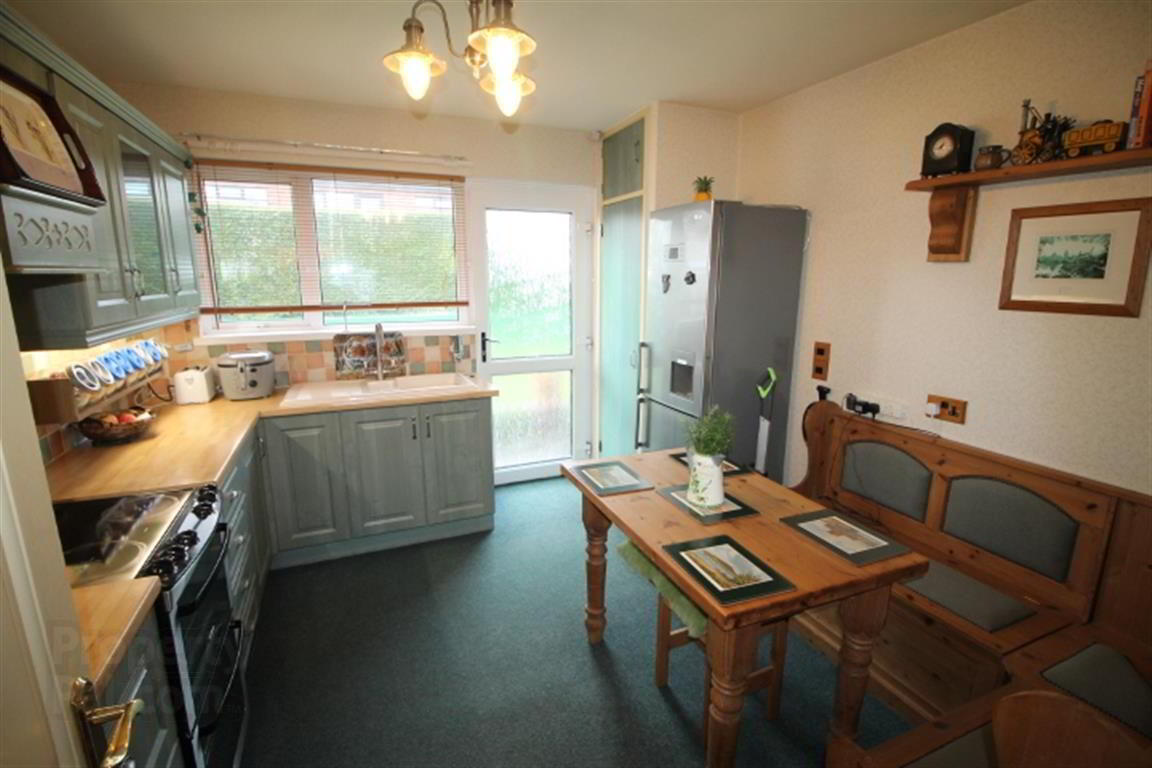


8 Brooklands Gardens,
Whitehead, BT38 9RS
A deceptively spacious detached family home with adaptable accommodation.
Offers Around £255,000
4 Bedrooms
1 Bathroom
2 Receptions
Property Overview
Status
For Sale
Style
Detached House
Bedrooms
4
Bathrooms
1
Receptions
2
Property Features
Tenure
Not Provided
Energy Rating
Heating
Oil
Broadband
*³
Property Financials
Price
Offers Around £255,000
Stamp Duty
Rates
£1,343.81 pa*¹
Typical Mortgage
Property Engagement
Views Last 7 Days
204
Views Last 30 Days
753
Views All Time
19,416

KEY FEATURES:
- An Attractive and deceptively spacious Detached Chalet Bungalow in the sought after coastal location of Whitehead.
- Spacious Lounge/Dining Area with feature cast iron fireplace set in decorative wood surround.
- Fitted kitchen with breakfast area with range of high and low level units.
- Three well appointed bedrooms on ground floor (one presently used as family room).
- Ground Floor Shower Room featuring vanity unit and built in storage.
- First Floor with Two Further Bedrooms.
- Double Glazed /Oil Fired Central Heating .
- Gardens to Front and Rear with pond and waterfall feature. Bitmac driveway for ample parking.
- Attached Garage with Additional Workshop/Store.
THE PROPERTY COMPRISES:
GROUND FLOOR
UPVC double glazed front door with etched glass panel. Understairs cupboard.
LOUNGE/DINING: 24' 2" x 13' 5" (7.37m x 4.09m) (at widest points) Feature solid maple wood strip flooring. Antique style cast iron fireplace in solid wood surround with slate hearth. Window with leaded top lights. Door with etched glass panel. Coved ceiling. Two wall light points.
KITCHEN: 11' 7" x 10' 9" (3.53m x 3.28m)
Single drainer enamel sink unit with mixer taps and vegetable basin. Excellent range of built in high and low level units. Formica worktops. Part tiled walls. Cooker hood in matching canopy. Glazed display cabinet. Under unit lighting. UPVC double glazed back door. Fitted corner seating.
BEDROOM (1): 14' 4" x 11' 1" (4.37m x 3.38m)
Including range of built in wall to wall robes. Solid maple wood strip flooring. Window with leaded top lights.
BEDROOM (2): 11' 10" x 10' 0" (3.61m x 3.05m)
FAMILY ROOM/BEDROOM 10' 10" x 10' 7" (3.3m x 3.23m)
Window with leaded top lights.
SHOWER ROOM:
Fitted ensuite shower room including vanity unit and built in low level cupboards and laminate shelf. Low flush WC. Fully tiled walls. Matching corner shower cubicle with screen door and ‘Mira’ electric shower fitting. Hotpress with copper cylinder tank. Laminated wood strip flooring. Heated towel radiator.
FIRST FLOOR
LANDING: Velux window.
BEDROOM (3): 14' 9" x 8' 10" (4.5m x 2.69m)
Velux window. Pine door. Eaves storage. Built-in cupboard.
BEDROOM (4): 9' 4" x 8' 4" (2.84m x 2.54m)
Eaves storage. Pine door. Velux window.
OUTSIDE
ATTACHED GARAGE 21' 03" x 10' 2" (6.48m x 3.1m) Metal roller door. Light and power. Oil fired central heating boiler. Plumbed for washing machine.
GARDENS
Front garden laid in lawn with flowerbeds, trees and shrubs. Paved pathway. Raised brick built pond with waterfall feature. safely enclosed rear garden with flowerbeds, trees, shrubs and hedging. Outside tap.
WORKSHOP/STORE
Tenure: TBC Rates: £1257.23 per annum



