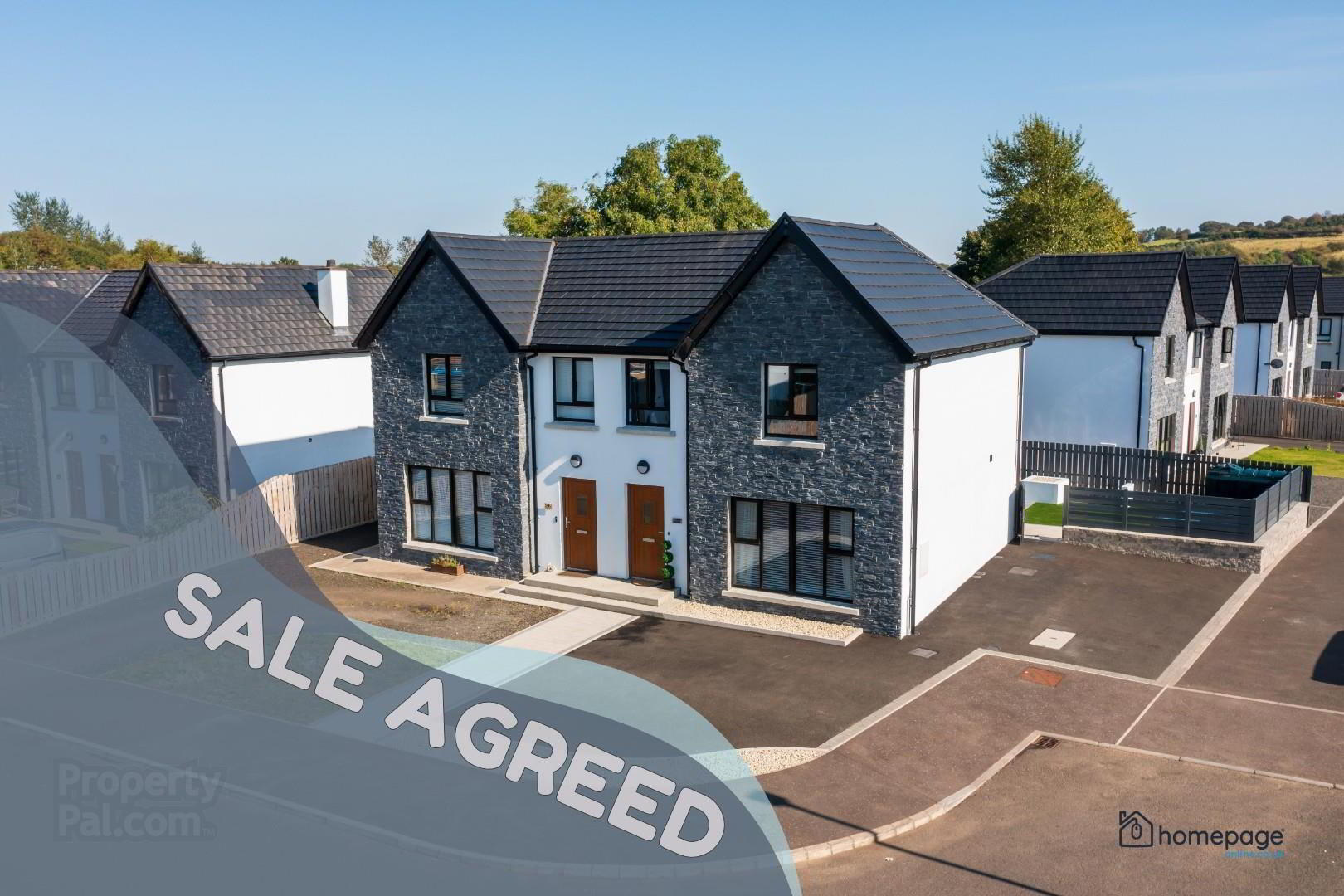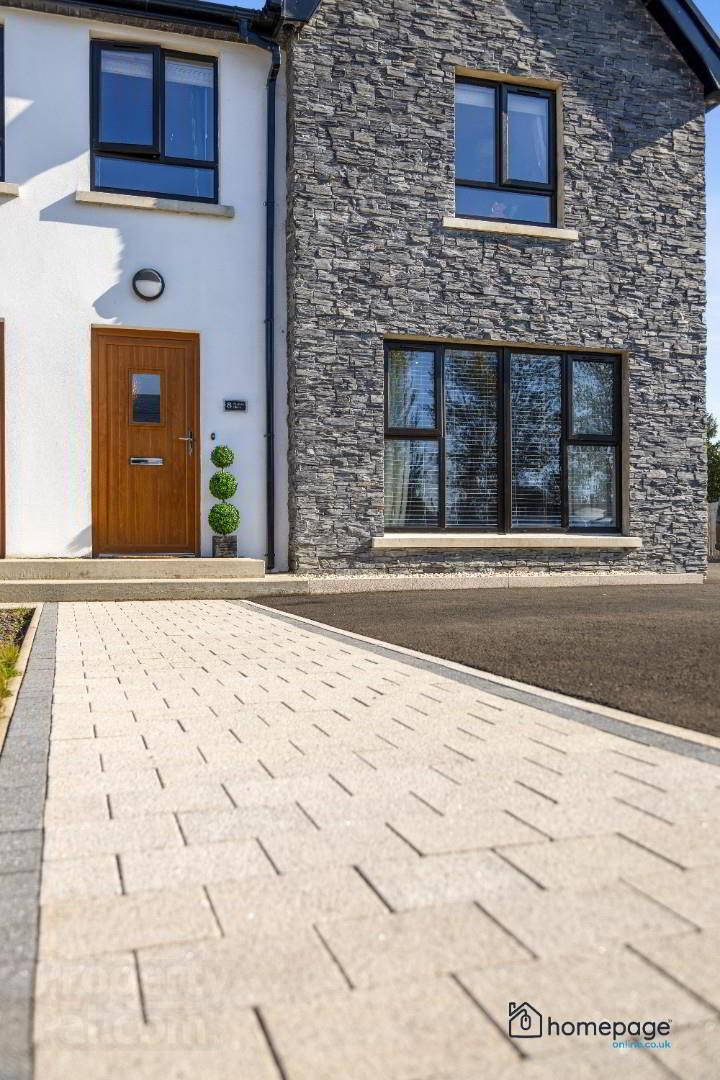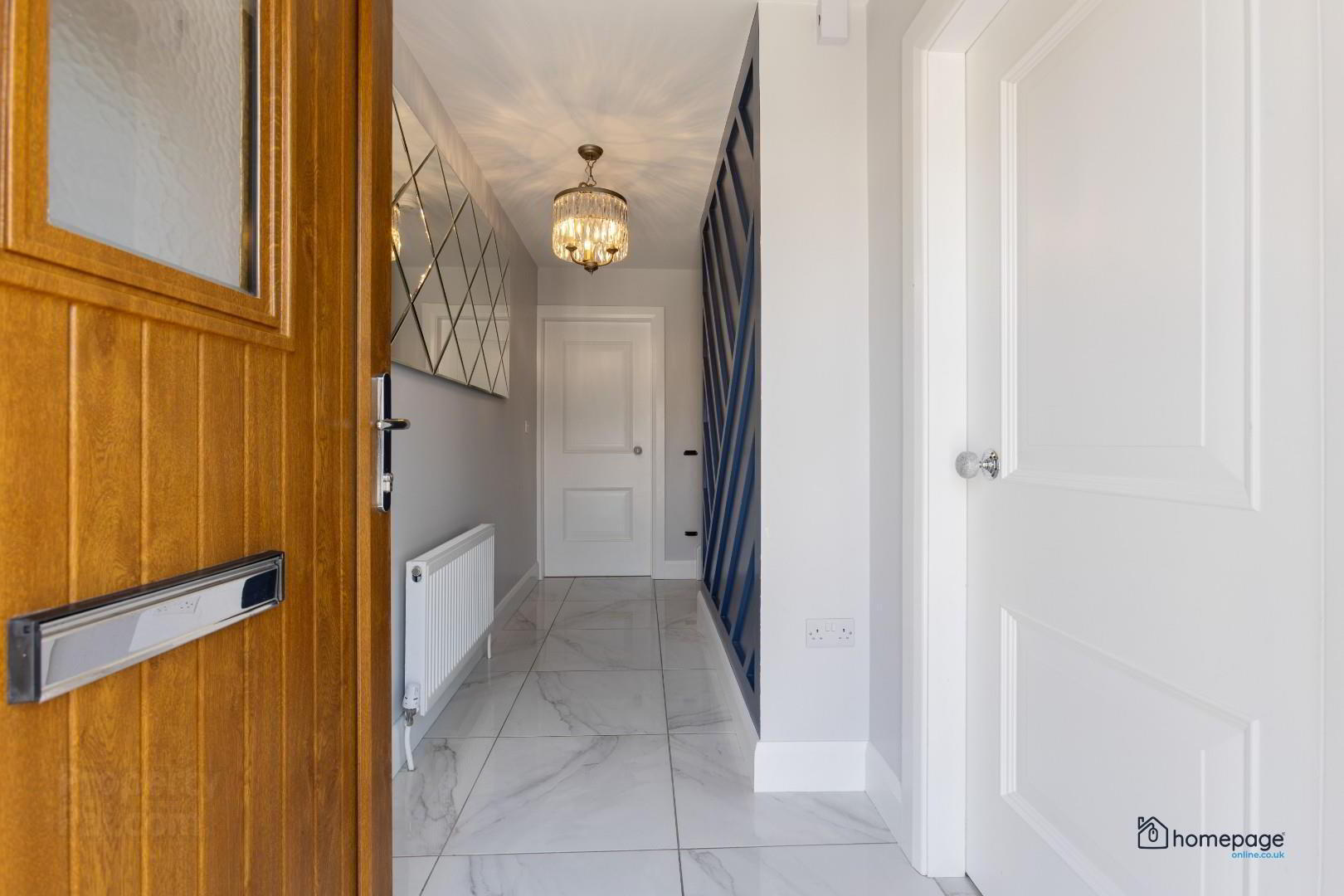


8 Bradley Drive,
Foreglen, Londonderry, BT47 4FA
3 Bed Semi-detached House
Sale agreed
3 Bedrooms
2 Bathrooms
1 Reception
Property Overview
Status
Sale Agreed
Style
Semi-detached House
Bedrooms
3
Bathrooms
2
Receptions
1
Property Features
Tenure
Freehold
Property Financials
Price
Last listed at Price Not Provided
Rates
£759.81 pa*¹
Property Engagement
Views Last 7 Days
129
Views Last 30 Days
951
Views All Time
38,512

Features
- 3 BEDROOMS
- SEMI DETACHED
- EXCEPTIONAL INTERNAL FEATURES
- EXCELLENT LIVING SPACE
- DOWNSTAIRS SHOWER ROOM
- MAINS GAS HEATING
- OFF STREET PARKING
- SHOWCASE REAR GARDEN
- SOUGHT AFTER LOCATION
Located in the popular Bradley Drive development in Foreglen, this very well presented 3 bedroom semi-detached property is a perfect family home.
- ENTRANCE HALL 4.17m x 1.5m (13'8" x 4'11" )
- LIVING ROOM 4.8m x 3.4m (15'8" x 11'1")
- KITCHEN / DINING 4.35m x 3.15m (14'3" x 10'4" )
- UTILITY 2.1m x 1.6m (6'10" x 5'2" )
- SHOWER ROOM 2.0m x 1.6m (6'6" x 5'2" )
- FIRST FLOOR LANDING 3.05m x 1.2m (10'0" x 3'11" )
- MASTER BEDROOM 4.05m x 3.15m (13'3" x 10'4" )
- BEDROOM 2 4.05m x 3.4m (13'3" x 11'1" )
- BEDROOM 3 2.8m x 2.4m (9'2" x 7'10" )
- FAMILY BATHROOM 2.3m x 2.05m (7'6" x 6'8" )
- EXTERIOR
- This property's exterior showcases a stunning rear garden space that has been recently renovated to perfection. Designed with outdoor enthusiasts in mind with feature seating area and pergola, laid out in a combination of quality paving, imprinted concrete and astro turf, privately enclosed by decorative walling and composite fencing.
- NOTES
- Please note we have not tested any apparatus, fixtures, fittings, or services. All measurements are approximate and photographs provided for guidance and illustrative only.
- VIEWINGS
- The only way to fully appreciate this stunning property is by internal viewing, which is strictly by appointment only.
To arrange a private viewing please click the 'Enquire Now' button or contact our office on 028 777 78019.
HAVE A HOUSE TO SELL ???
Book your Free Market Appraisal at homepageonline.co.uk






