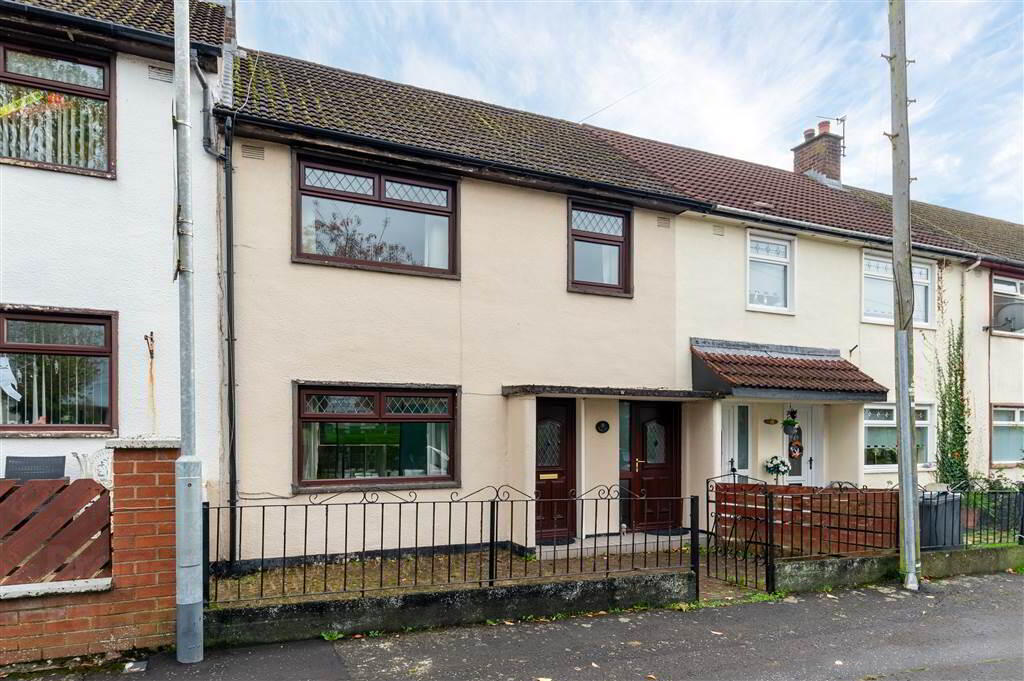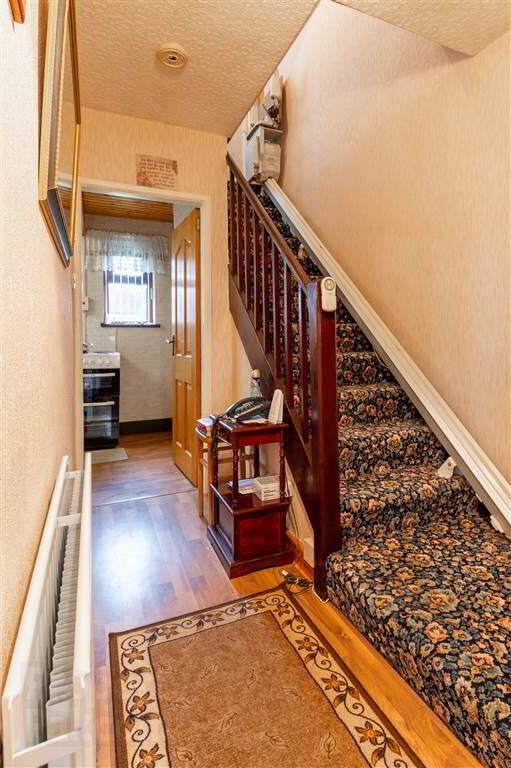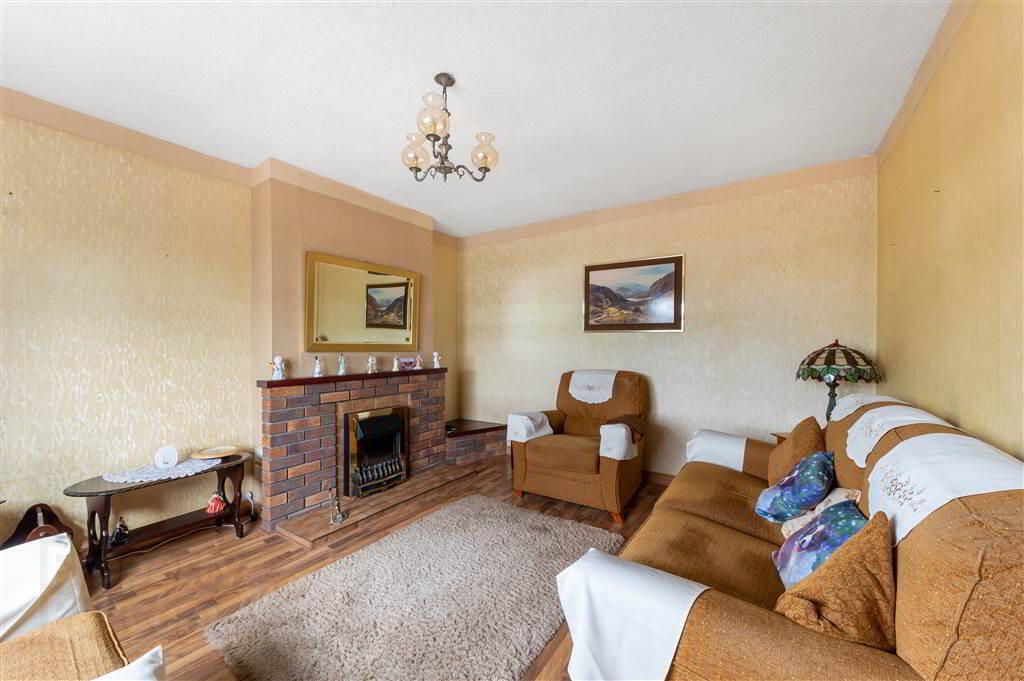


8 Benmore Drive,
Belfast, BT10 0DQ
3 Bed Terrace House
Offers Around £144,950
3 Bedrooms
1 Reception
Property Overview
Status
For Sale
Style
Terrace House
Bedrooms
3
Receptions
1
Property Features
Tenure
Not Provided
Energy Rating
Broadband
*³
Property Financials
Price
Offers Around £144,950
Stamp Duty
Rates
£705.10 pa*¹
Typical Mortgage
Property Engagement
Views Last 7 Days
482
Views Last 30 Days
1,687
Views All Time
6,475

Features
- A Charming Mid Terrace Residence Situated In A Highly Regarded Residential Location
- Three Good Size Bedrooms
- Bright & Spacious Lounge
- Fitted Kitchen
- Shower Room Room And Separate W.C
- uPVC Double Glazing
- Oil Fired Central Heating
- Brick Paved Front Garden
- Extensive Garden Laid In Lawn To Rear
- Full Of Potential Throughout
- Chain Free
This home has been meticulously maintained and very much loved by it's current owner. Off the hallway there is a bright & spacious lounge, the kitchen offers ample storage unit's and benefits from a small casual dining area. Upstairs there are two good size double bedrooms and a smaller single room, there is also a shower room and separate W.C. Each room in this home has been immaculately presented, although in need of a little cosmetic updating this home would be perfect for a buyer keen to create a home to their own style & taste.
Outside benefits from a well manicured brick paved front garden, the rear is extensive and is laid in lawn. Perfect for a bright summers evening or for those with young children seeking some additional outside play space. This home will not sit on the market for long, internal viewing is highly recommended to avoid disappointment.
Ground Floor
- HALLWAY:
- Double panelled radiator, laminate wood flooring.
- LOUNGE:
- 4.22m x 3.63m (13' 10" x 11' 11")
Laminate wood flooring, brick fireplace, tiled hearth and electric fire, double panelled radiator. - KITCHEN:
- 5.28m x 2.08m (17' 4" x 6' 10")
Range of high and low level units, formica work surfaces, stainless steel sink unit with mixer taps, fridge freezer space, cooker space, cornice ceiling, partly tiled walls, double panelled radiator.
First Floor
- LANDING:
- Access to roofspace.
- BEDROOM (1):
- 3.66m x 3.18m (12' 0" x 10' 5")
Double panelled radiator, fitted wardrobes. - BEDROOM (2):
- 3.18m x 2.74m (10' 5" x 9' 0")
Storage cupboard, panelled radiator. - BEDROOM (3):
- Storage cupboard, panelled radiator.
- SHOWER ROOM:
- White suite comprising of shower enclosure, pedestal wash hand basin, fully tiled walls, panelled radiator.
- W.C
- Low flush W.C, fully tiled walls, recessed spot lighting.
Outside
- To the front: Brick paved front garden.
To the rear: Private enclosed garden, paved patio, laid in lawn, pvc oil tank, oil fired central heating boiler.
Directions
Benmore Drive




