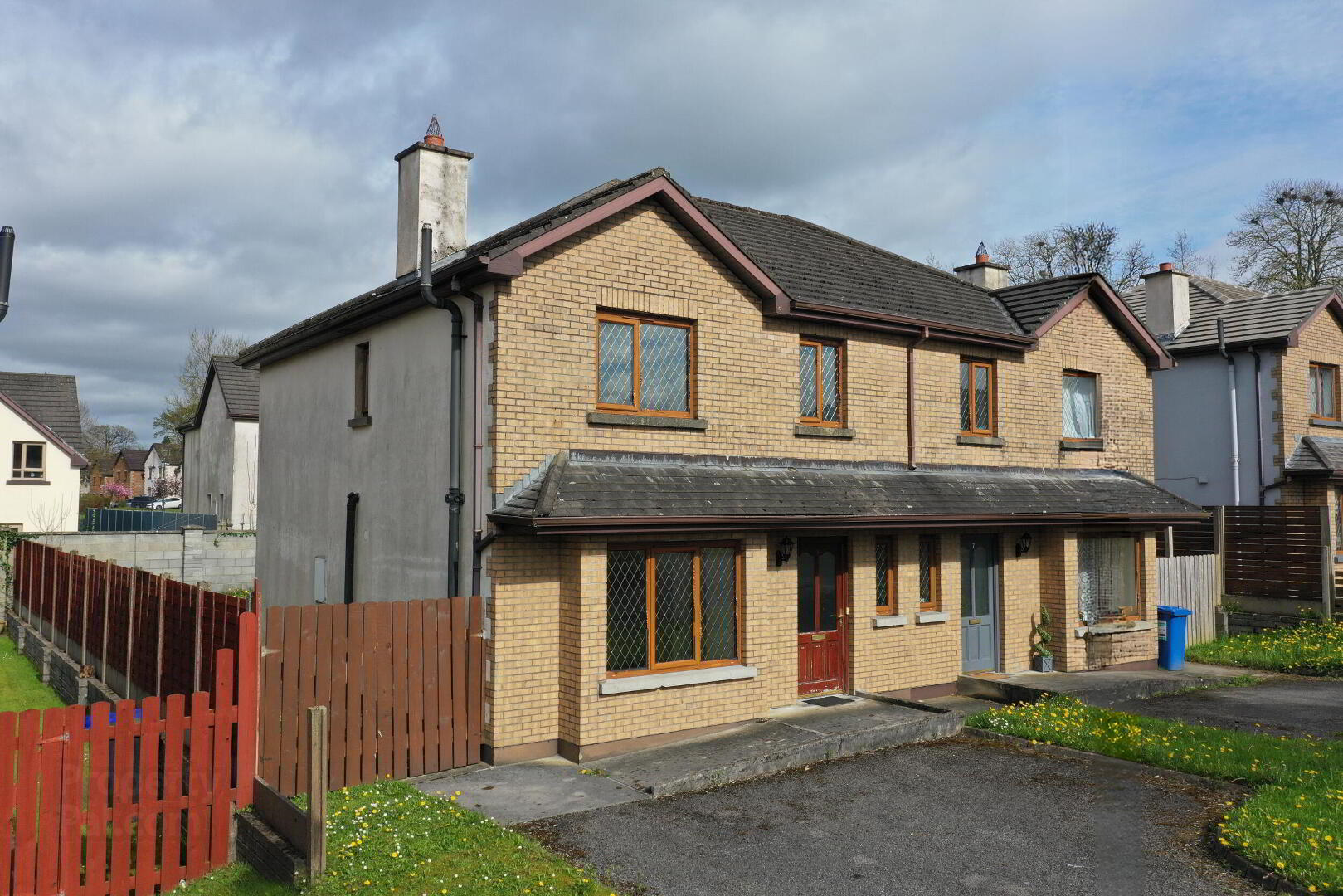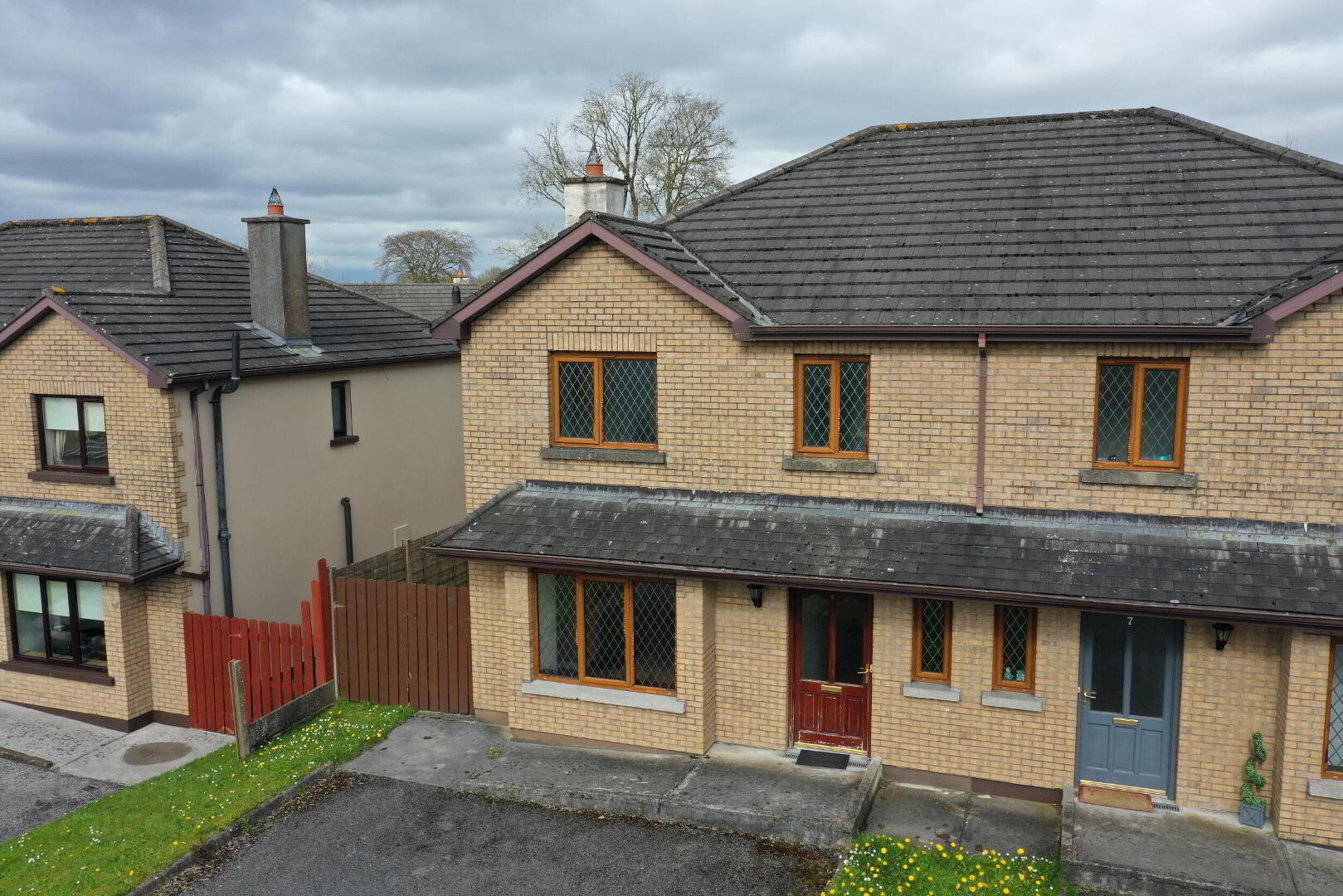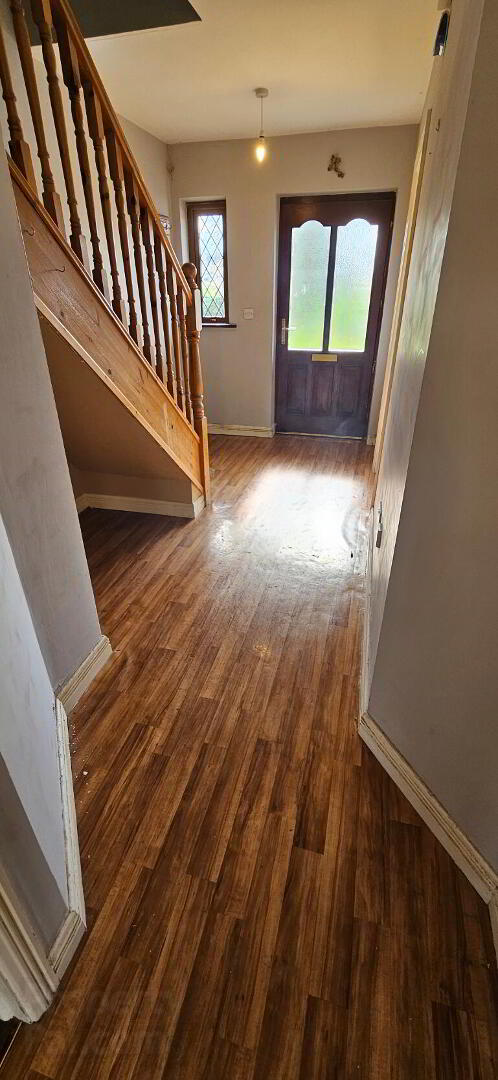


8 Beech Lane,
Prospect Wood, Longford Town, N39H6A2
3 Bed Semi-detached House
Guide price €135,000
3 Bedrooms
2 Bathrooms

Key Information
Time | Jul 25 at 11:00 AM |
Status | For sale |
Guide price | €135,000 |
Style | Semi-detached House |
Bedrooms | 3 |
Bathrooms | 2 |
Tenure | Not Provided |
BER Rating |  |
Stamp Duty | €1,350*² |
Rates | Not Provided*¹ |

Features
- https://reabrady.bidnow.ie/lot/details/123539
- Service charge €724.67 per annum.
- uPVC double glazing.
- OFCH
- https://reabrady.bidnow.ie/lot/details/123539
https://reabrady.bidnow.ie/lot/details/123539
3 bed semi detached house of c. 100 sq.m. located in a quiet cul de sac and overlooking a communal green area. The property would benefit from some TLC and upgrading and in right hands is an excellent first home or residential investment property. Accommodation includes, entrance hall with a wc under the stairs, sitting room to the front and kitchen/dining room to the rear. At first floor level there are 3 bedrooms, 2 doubles and 1 single, the main bedroom is en suite and there is a house bathroom. Prospect Wood is a popular well established residential development located within easy walking distance of the town centre, train station and all amenities. https://reabrady.bidnow.ie/lot/details/123539
Accommodation
Entrance Hall
5.44m x 2.07m Lino flooring, carpeted staircase, radiator, power points, phone point, under stairs wc with tiled floor, wc, whb, extractor fan.
Sitting Room
5.35m x 3.67m Laminate flooring, radiator, gas fire with timber surround, granite inset and granite hearth, power points, tv point, wall lights.
Kitchen/Dining
5.94m x 3.48m Tiled floor to kitchen area, line flooring to dining area, radiator, fitted kitchen, tiled splash back, power points, tv point, phone point, patio door to rear, double doors to sitting room.
Landing
3.40m x 2.68m Carpeted, power point, hotpress.
Main Bedroom
4.15m x 3.10m Carpeted, radiator, tv point, phone point, power points, built in ward robe, en suite bathroom.
En-suite
2.42m x 0.95m Tiled floor, wc, whb, electric shower, extractor fan.
Bedroom 2
3.06m x 2.76m Carpeted, radiator, power points.
Bedroom 3
2.51m x 2.46m Carpeted, radiator, power points, phone points, built in ward robes.
Bathroom
2.68m x 1.65m Tiled floor, wc, whb, bath with electric shower, radiator, shaving light with socket, radiator
Outside
Walled & fenced rear garden. Garden shed, Tarmac drivewayDirections
N39 H6A2
BER Details
BER Rating: C2
BER No.: 117121541
Energy Performance Indicator: Not provided

Click here to view the 3D tour


