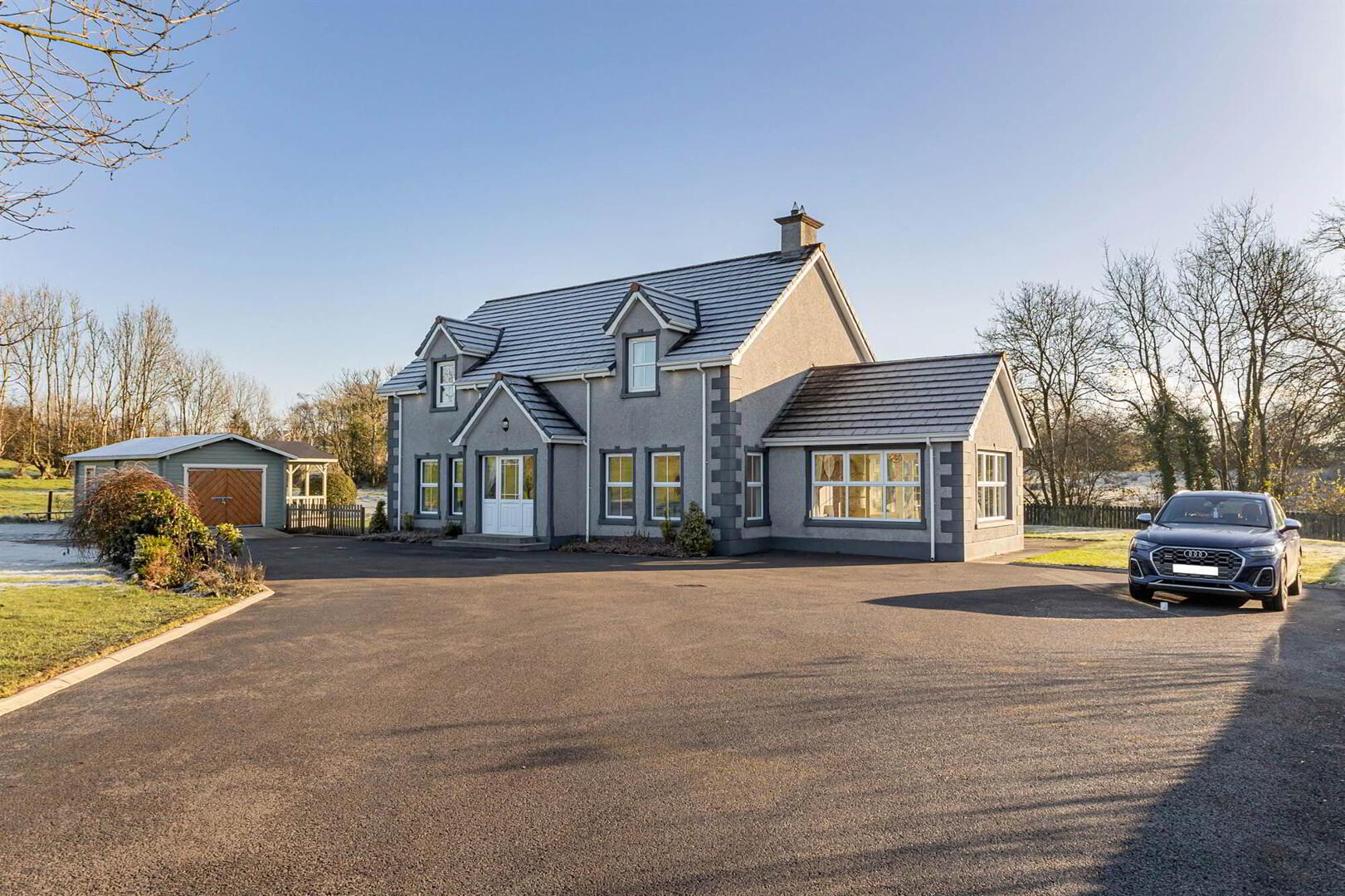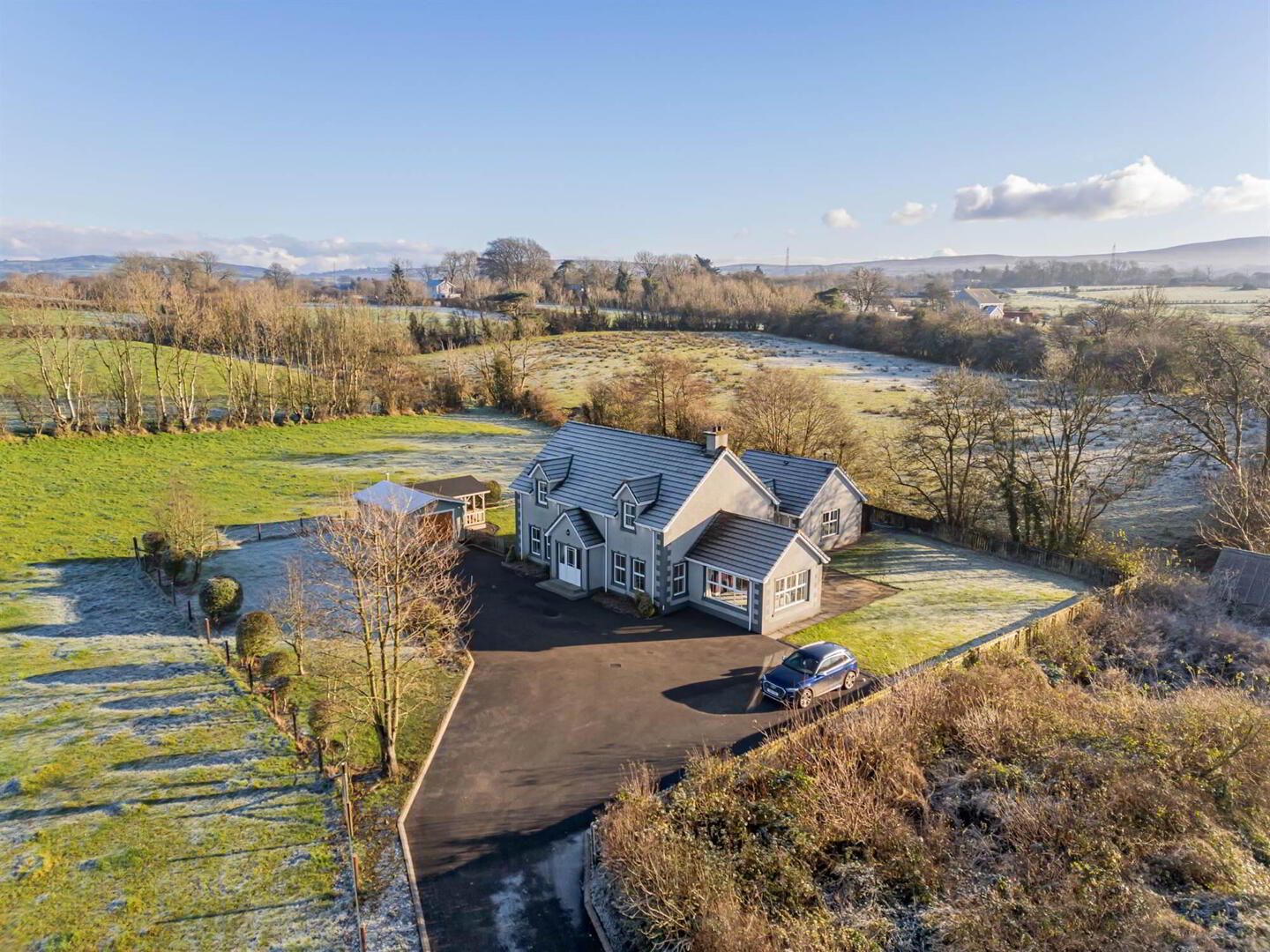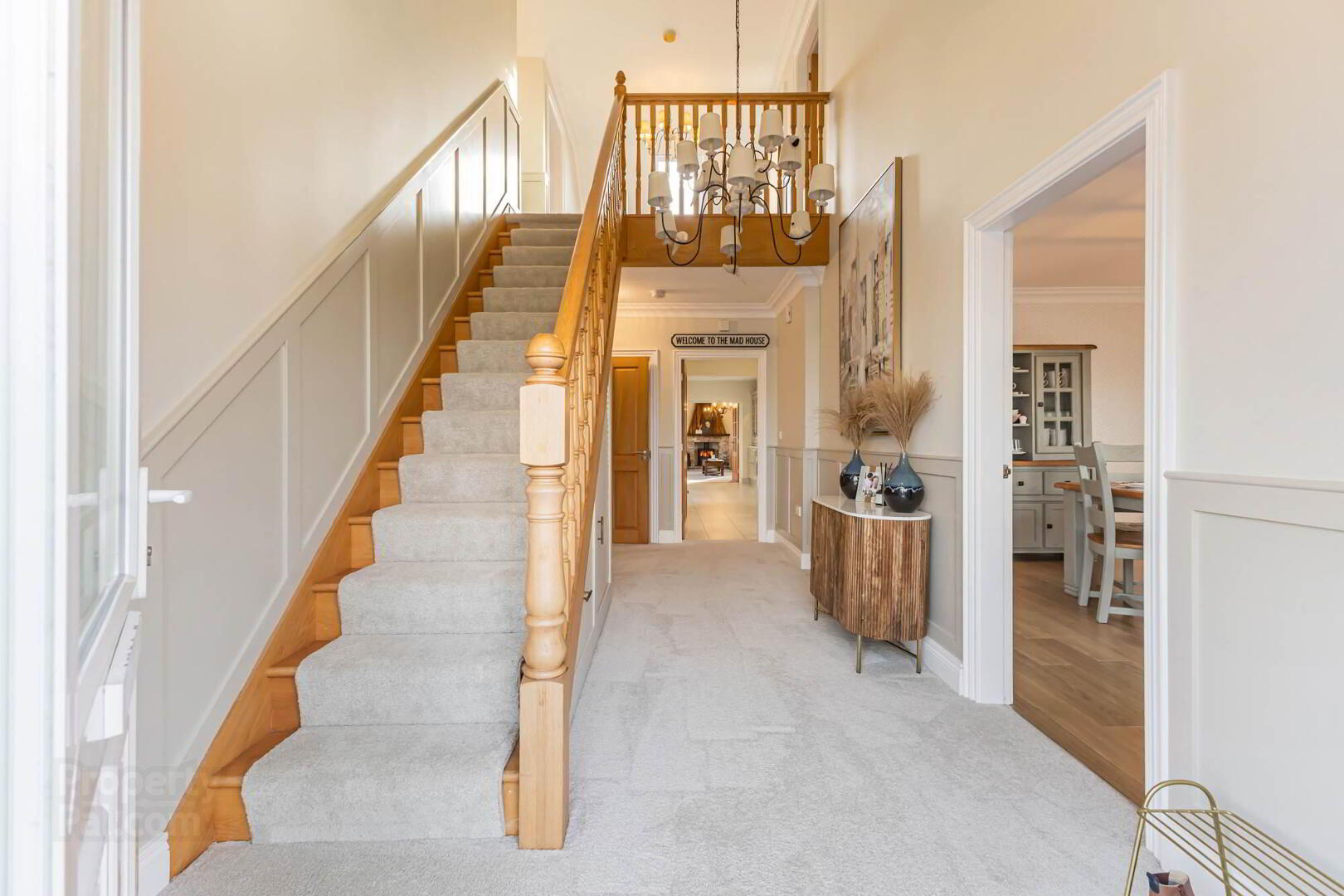


8 Ballyhill Lane,
Nutts Corner, Crumlin, BT29 4YP
5 Bed Detached House
Offers Over £450,000
5 Bedrooms
4 Receptions
Property Overview
Status
For Sale
Style
Detached House
Bedrooms
5
Receptions
4
Property Features
Tenure
Not Provided
Energy Rating
Heating
Oil
Broadband
*³
Property Financials
Price
Offers Over £450,000
Stamp Duty
Rates
£2,284.00 pa*¹
Typical Mortgage
Property Engagement
Views Last 7 Days
1,737
Views Last 30 Days
9,937
Views All Time
38,410

Features
- Superbly Presented Detached Family Home Occupying a Substantial Private Site on the Outskirts of Loanends
- Ease of Access to Local Leading Schools, Belfast International Airport and Belfast City Airport
- Excellent Transport Links to Belfast, Crumlin, Antrim and Lisburn City Centres
- Generous Hallway with Excellent Range of Built in Storage and Ground Floor WC
- Front Reception Room with Feature Fireplace and Access to a Private Sun Room
- Bespoke Fully Fitted Kitchen with Range of Built in Bosch Appliances and Granite Worktops
- Spacious Utility Room with Range of Units and Storage and Access to Rear Garden
- Further Lounge with Triple Aspect and Feature Fireplace with French Doors to Patio Area
- Ground Floor Bedroom with En-Suite Shower Room and PVC Door Leading to Private Patio Area
- Ground Floor Play Room Which Could be Utilised as a Fifth Bedroom
- Three Well Appointed Bedrooms to the First Floor, Main Bedroom with Luxurious En-Suite
- Bathroom with Modern White Suite
- Bedroom Three Providing Smartly Designed Additional Storage for Towels and Bedding
- Superbly Finished Family Bathroom with Bath and Shower Facilities
- Sweeping Tarmac Driveway Accessed Via Electric Gates with Excellent Private Parking
- Surrounding Patio and Decking Areas Ideal for Outdoor Entertaining
- Mature Landscaped Private Gardens Laid in Lawns with Array of Shrubs and Plantings
- Detached Outhouse with Garden Storage Area and Lounge Area with Pellet Fire Which Could be Used as a Work from Home Space
- External surrounding soffit lights / Driveway powered for additional lighting
- Oil Fired Central Heating / Hive smart heating system with zonal controls and UPVC Double Glazing Throughout
- Early Viewing Highly Recommended
- Hive smart heating system with zonal controls
- Full fibre broadband
- Outside power sockets
This excellent address offers ease of access for the city commuter and is ideally positioned between Belfast, Lisburn, Antrim and Crumlin with a range of local amenities including many popular restaurants, shops and leading local schools. The property also provides excellent access routes to Belfast International Airport for the daily commuter.
The ground floor of the property comprises of a spacious reception hall with generous built in storage, downstairs WC, front reception room with feature fireplace leading to sun room, open plan bespoke fully fitted kitchen with granite worktops leading to a utility room and a further lounge with triple aspect and feature fireplace. The ground floor further provides a bedroom with en-suite shower room and a potential fifth bedroom which is currently used as a playroom.
The first floor the property provides three well-appointed bedrooms with the main bedroom providing a luxurious en-suite bathroom with both bath and shower facilities. There is a further luxury family bathroom with modern white suite with bedroom three providing some smartly designed additional storage for linen, towels and bedding.
The property further benefits from double glazing throughout, oil fired central heating, sweeping tarmac driveway accessed via electric gates with excellent private parking, surrounding mature gardens laid in lawns with an extensive range of patio areas and a detached outhouse with garden storage and a lounge area which could be used as a work from home space.
Rarely do properties of this calibre present themselves to the open market, early internal inspection is highly recommended to appreciate all this property has to offer.
Ground Floor
- uPVC double glazed front door with glass insets and glass side lights into reception hall.
- RECEPTION HALL:
- Tiled floor, additional built-in pull-out storage under stairs.
- DOWNSTAIRS W.C.:
- White suite comprising low flush wc with push button, floating wash hand basin with chrome mixer tap and tiled splashback with built-in vanity unit, tiled floor and extractor fan. Built-in cloaks area with additional built-in storage and shelving and access to electrics/circuit box with shelf and power sockets for charging.
- DINING ROOM:
- 4.67m x 4.09m (15' 4" x 13' 5")
(at widest points) Dual aspect to front and side. Oak laminate effect wooden flooring, feature fireplace with Portuguese limestone surround, cast iron inset and granite hearth, cornice ceiling. Door, leading to sunroom. - SUN ROOM:
- 4.42m x 4.01m (14' 6" x 13' 2")
(at widest points) Triple aspect. Cast iron wood burning stove, cornice ceiling, French doors leading to private patio courtyard. - KITCHEN:
- 5.87m x 3.78m (19' 3" x 12' 5")
(at widest points) Bespoke fully fitted kitchen with range and high level units, granite worktops, inset stainless steel single drainer sink with chrome mixer tap and Frankie insinkerator, built-in 4 ring touchscreen ceramic hob with granite upstand and splashback, built-in stainless steel extractor fan, built-in high level double oven and grill, built-in high level microwave, built-in dishwasher range of cabinetary, built in under worktop fridge, seating area with low voltage recessed spotlighting and outlook to rear garden. Archway leading to utility area. - UTILITY AREA:
- 4.75m x 2.44m (15' 7" x 8' 0")
(at widest points) Outlook to rear garden, range of high and low level units, laminate worktops, stainless steel single drainer sink unit with side drainer and chrome mixer tap, plumbed for American style fridge freezer, low voltage recessed spotlighting and extractor fan, tiled floor, plumbed for tumble dryer, built-in cabinetry, uPVC double glazed access door to rear garden, French doors leading to snug. Built-in bar area with wine rack and glass shelving. - LOUNGE:
- 5.94m x 5.92m (19' 6" x 19' 5")
(at widest points) Triple aspect. Feature fireplace with stone surround and cast iron wood burning stove with slate hearth, uPVC, double glazed French doors to rear patio garden, low voltage recessed spotlighting. - BEDROOM (2):
- 4.11m x 3.28m (13' 6" x 10' 9")
(at widest points) Laminate flooring. uPVC double glazed access door to private rear patio garden. - ENSUITE SHOWER ROOM:
- White suite comprising low flush wc with push button, pedestal wash hand basin with chrome mixer taps, corner shower cubicle with glass bi-folding door, shower with chrome thermostatic control revolving telephone attachment, chequered tiled floor and part tiled walls, low voltage recessed spotlighting and extractor fan, frosted glass window.
- BEDROOM (5):
- 4.39m x 3.48m (14' 5" x 11' 5")
(at widest points) (Currently used as playroom).
Stairs to . .
First Floor
- SPACIOUS LANDING:
- Velux window, wooden panelled walls and cornice ceiling. Access to loft via swing ladder with additional storage potential
- FAMILY BATHROOM:
- White suite comprising low flush wc with push button, floating wash hand basin with chrome mixer tap and built-in vanity unit, freestanding bath with chrome mixer tap, part tiled walls, tiled floor. Matte grey heated towel rail, corner shower unit with fully tiled shower enclosure, chrome thermostatic control valve and telephone attachment, low voltage recessed spotlighting and extractor, Velux window.
- BEDROOM (1):
- 4.47m x 4.44m (14' 8" x 14' 7")
(at widest points) Outlook to front. - ENSUITE BATHROOM:
- White suite comprising low flush wc with push button, floating wash hand basin with chrome mixer tap, built-in vanity unit with hardwood worktops, part tiled walls, tiled floor, tiled paneled bath with fully working jacuzzi jets with intermittent different coloured underwater lighting and heater to control water temperature, chrome mixer tap and telephone attachment, corner shower unit with fully tiled shower enclosure and chrome thermostatic control valve, telephone attachment and “rainfall” headset, low voltage recessed spotlighting and extractor fan, Velux window.
- BEDROOM (3):
- 4.47m x 3.45m (14' 8" x 11' 4")
(at widest points) Dual aspect to side and rear, laminate effect flooring. - BEDROOM (4):
- 4.47m x 2.92m (14' 8" x 9' 7")
(at widest points) Outlook to rear, Velux window, laminate flooring, walk-in wardrobe/storage area with range of additional built-in shelving and cloaks areas.
Outside
- Sweeping tarmac driveway access by electric sliding gate and off Street parking for several cars, boat or mobile home. Surrounding gardens with excellent degree of privacy, lawns and mature hedging and shrubs, patio walkway.
Surrounding gardens circa 1/3 of an acre with raised patio and decking areas. Excellent degree of privacy throughout. uPVC facia and soffits.
Detached timber garage/garden shed with additional storage, raised decking area and purpose built out-house with fuly-working, electric, non smoke pellet stove with a remote for changing the temperature or setting the timing, solid wooden flooring and uPVC double glazed windows. High vaulted ceiling with exposed timber wooden ceiling ideal for additional office space.
Directions
Ballyhill Lane is located off the Long Rig Road and Seven Mile Straight.



