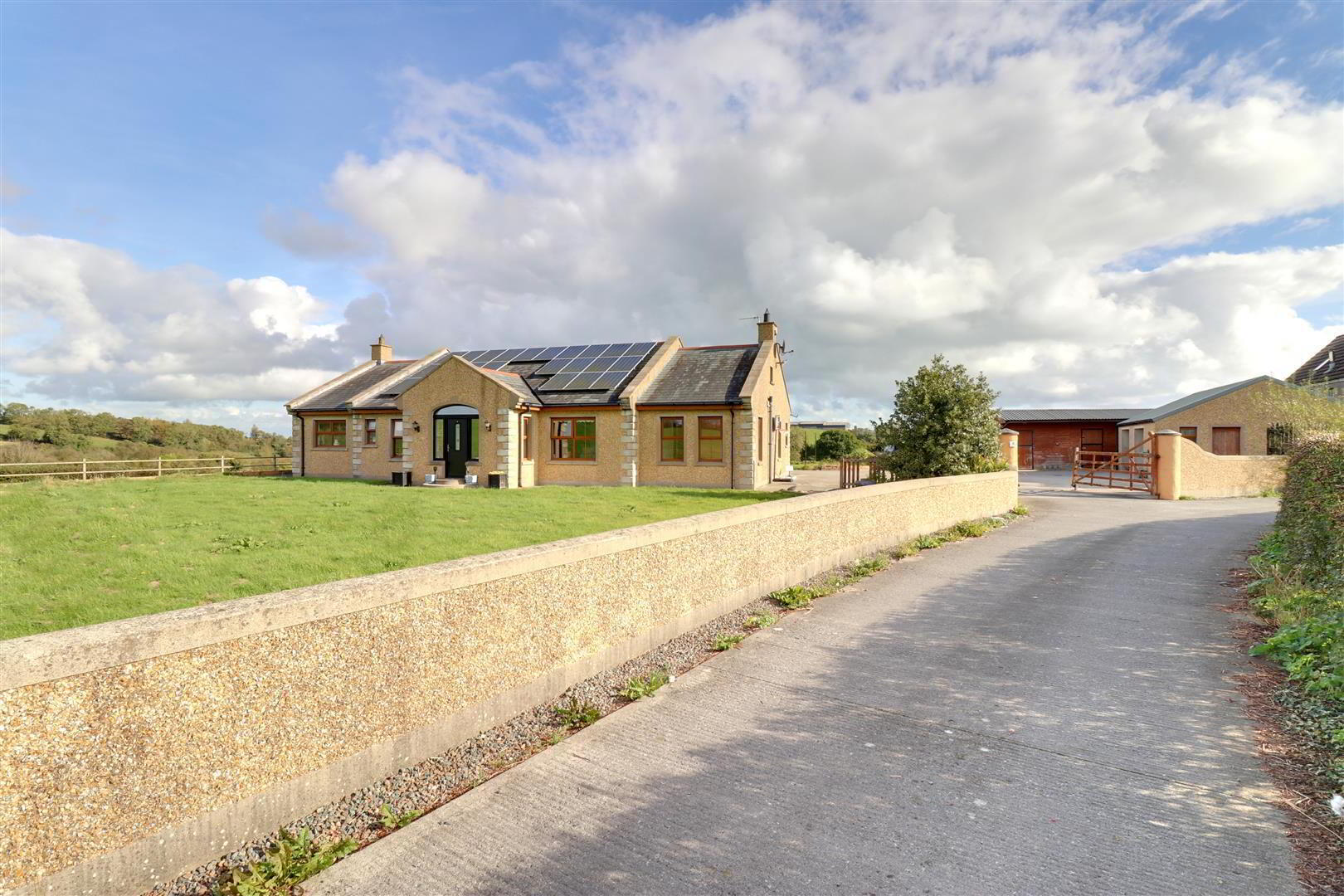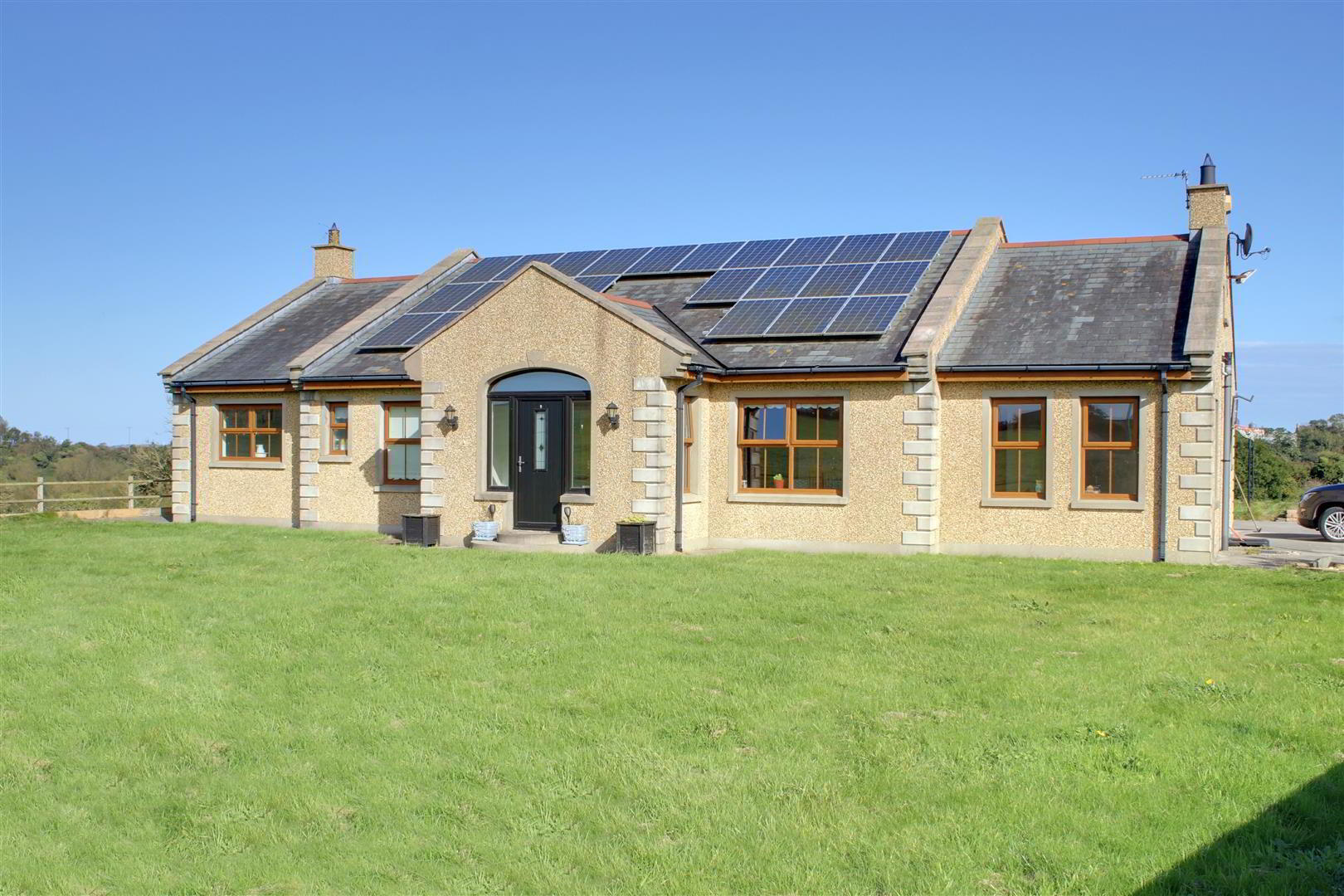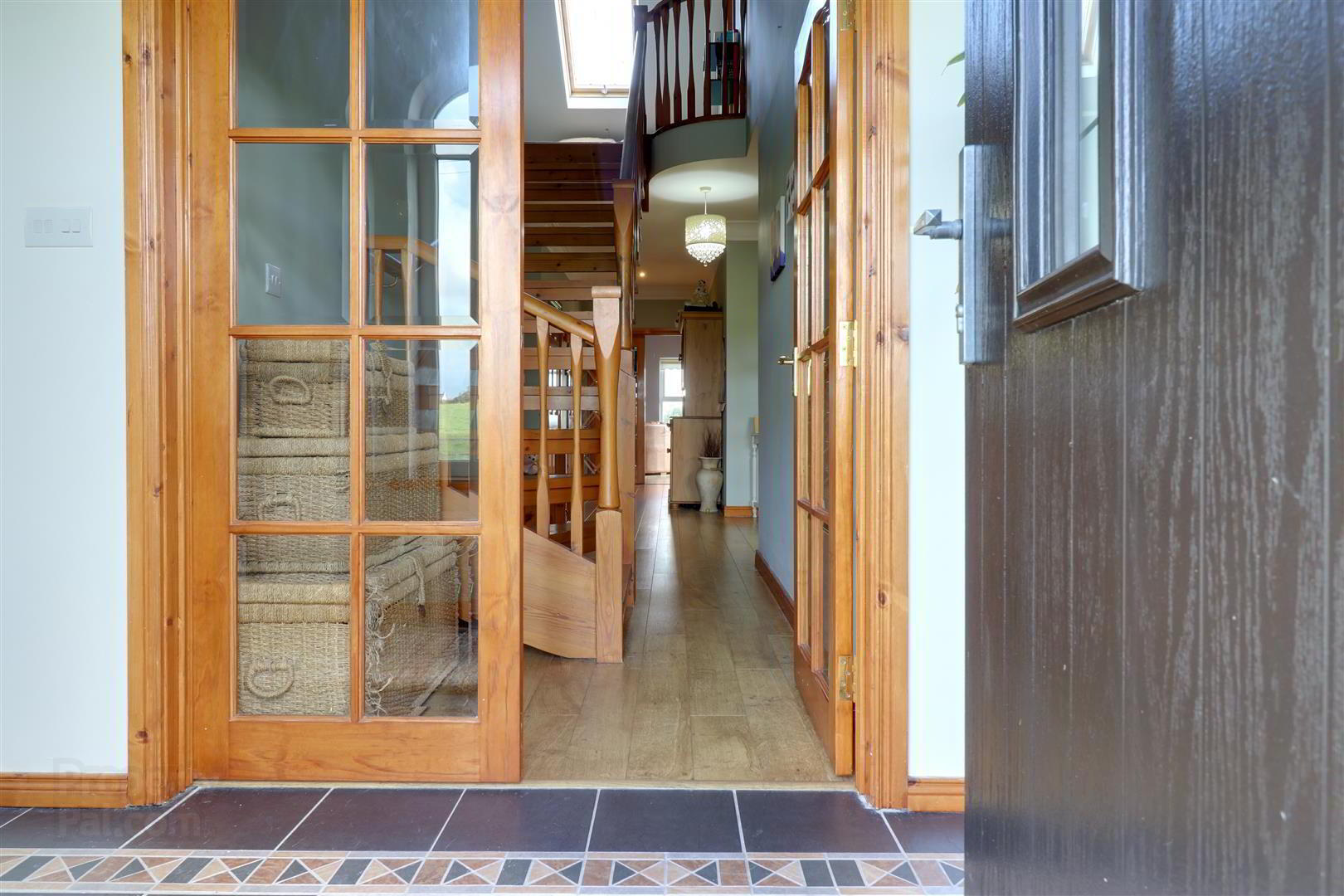


8 Ballygalget Lane,
Portaferry, BT22 1NU
5 Bed Detached House
Offers Around £325,000
5 Bedrooms
3 Bathrooms
3 Receptions
Property Overview
Status
For Sale
Style
Detached House
Bedrooms
5
Bathrooms
3
Receptions
3
Property Features
Tenure
Freehold
Energy Rating
Broadband
*³
Property Financials
Price
Offers Around £325,000
Stamp Duty
Rates
£2,101.51 pa*¹
Typical Mortgage
Property Engagement
Views Last 7 Days
1,376
Views Last 30 Days
1,376
Views All Time
1,376

Features
- Deceptively spacious detached home
- 5 double bedrooms - 2 en-suite
- Sun room with vaulted ceiling & feature fireplace
- Kitchen/utility & cloakroom
- Lounge with multi fuel stove
- Dining room
- Luxury Family bathroom
- Double garage + Stable block & ample parking
- Gardens to front, side & rear.
- Priced to allow for some minor improvements
The property offers 3 ground floor plus 2 first floor double bedrooms, including 2 with en-suite shower rooms, and one with walk in home office/study area. The focus of the ground floor is the rear sun room with its vaulted ceiling and feature fireplace which is complimented by a separate dining room & formal lounge, with feature stove & exposed brick fireplace. The kitchen benefits from a central island plus separate utility & WC whilst the family bathroom is both spacious and very well appointed, with both corner bath & separate shower.
It benefits from new uPVC double glazed windows & fascia and composite front door and, in addition to the standard oil fired central heating, it also boasts solar panels to reduce running costs.
Set in a pleasant rural location surrounded by open fields, the property remains convenient to Cloughey and Portaferry whilst Newtownards is approxiamtely 20 miles to the north.
The property would benefit from some basic TLC and redecoration but has been priced accordingly and will enable to the new owner to put their own stamp on it from day 1.
- Entrance
- Composite door with matching side panels to porch.
- Porch 3.53mx1.55m (11'7x5'1)
- Tiled floor. Vaulted ceiling. Glazed doors to hallway.
- Hallway
- Wood effect laminate flooring. Open tread oak spindle staircase to first floor landing. Twin storage cupboards.
- Sun room 5.05mx4.85m (16'7x15'11)
- Vaulted ceiling with exposed beams. Wood effect laminate flooring. Feature cast iron fireplace with tiled hearth and wood surround. uPVC double glazed patio doors to rear garden. French doors to hallway.
- Kitchen 4.57mx4.09m (15x13'5)
- Range of high and low level units in cream "Shaker" style finish with black granite effect worktops & central island. Twin stainless steel sinks with mixer tap. Feature range cooker with extractor hood. Plumbed for dish washer. Tiled floor.
- Utility room 2.59mx1.96m (8'6x6'5)
- Units to match kitchen. 1 1/2 bowl stainless steel sink with mixer tap. Plumber for washing machine. uPVC double glazed door to rear garden. Tiled floor & part tiled walls.
- WC 1.96mx0.86m (6'5x2'10)
- White WC & wash hand basin. Tiled floor & part tiled walls.
- Dining room 4.57mx3.96m (15x13)
- Wood effect laminate flooring. French doors to hallway. Cornice ceiling.
- Lounge 6.65mx3.61m (21'10x11'10)
- Feature brick fireplace with cast iron multi fuel stove and tiled hearth. Wood effect laminate flooring. French doors to hallway. Cornice ceiling. Spotlights.
- Bathroom 4.06mx3.00m (13'4x9'10)
- White suite comprising corner bath, WC & wash hand basin with vanity unit. Double shower cubicle with thermostatic shower. Chrome heated towel rail. Fully tiled walls and floor. Extractor fan.
- Bedroom 1 4.34mx3.58m (14'3x11'9)
- Wood effect laminate flooring. Double built in wardrobe.
- En-suite shower room 4.34mx0.99m (14'3x3'3)
- White WC & wash hand basin with vanity unit. Shower cubicle with thermostatic shower. Fully tiled walls and floor. Recessed spotlights. Extractor fan.
- Bedroom 2 3.66mx3.51m (12x11'6)
- Wood effect laminate flooring. Double built in wardrobe.
- Bedroom 3 3.76mx3.51m (12'4x11'6)
- Wood effect laminate flooring. Double built in wardrobe.
- Landing
- Spindle banister. Velux window.
- Bedroom 4 5.03mx3.23m (16'6x10'7)
- Twin Velux windows. Walk through wardrobe.
- En-suite shower room 3.18mx2.67m (10'5x8'9)
- Shower cubicle with thermostatic shower. White WC & wash hand basin with vanity unit. Tiled floor and part tiled walls. Built in shelving & display units. Velux window.
- Bedroom 5 5.03mx4.70m (16'6x15'5)
- At widest points. Velux window. Walk through to Study. veluw window.
- Study 3.78mx3.51m (12'5x11'6)
- Velux window.
- Double garage 8.99mx6.15m (29'6x20'2)
- Twin roller doors. Pedestrian access. WC.
- Stable block 12.88mx3.66m (42'3x12)
- 3 equal stables plus tack room.
- Outside
- Gardens to front, side & rear in lawn with concrete parking area & timber deck. Countryside views.
- Tenure
- Freehold
- Property misdescriptions
- Every effort has been made to ensure the accuracy of the details and descriptions provided within the brochure and other adverts (in compliance with the Consumer Protection from Unfair Trading Regulations 2008) however, please note that, John Grant Limited have not tested any appliances, central heating systems (or any other systems). Any prospective purchasers should ensure that they are satisfied as to the state of such systems or arrange to conduct their own investigations.

Click here to view the video



