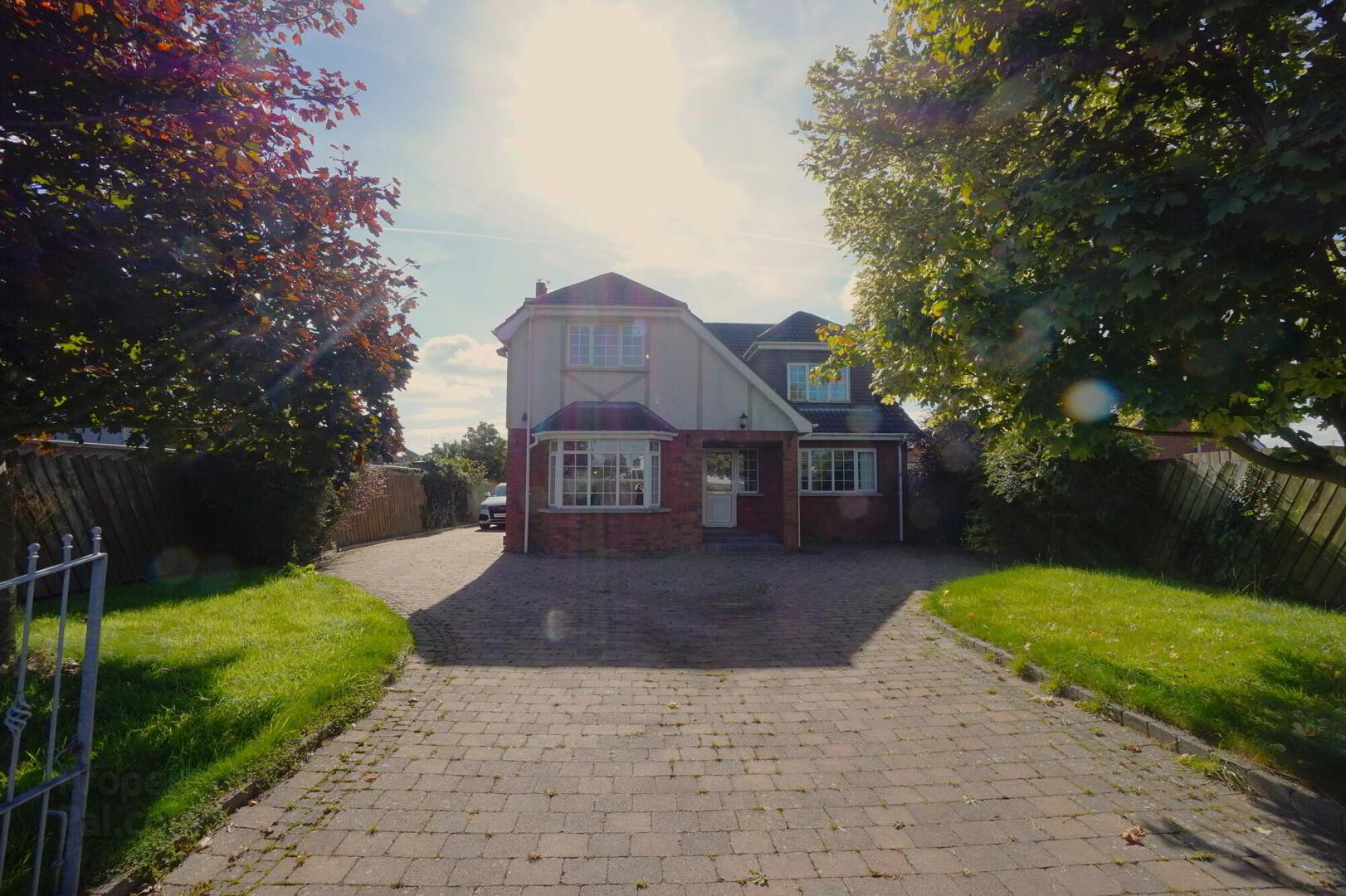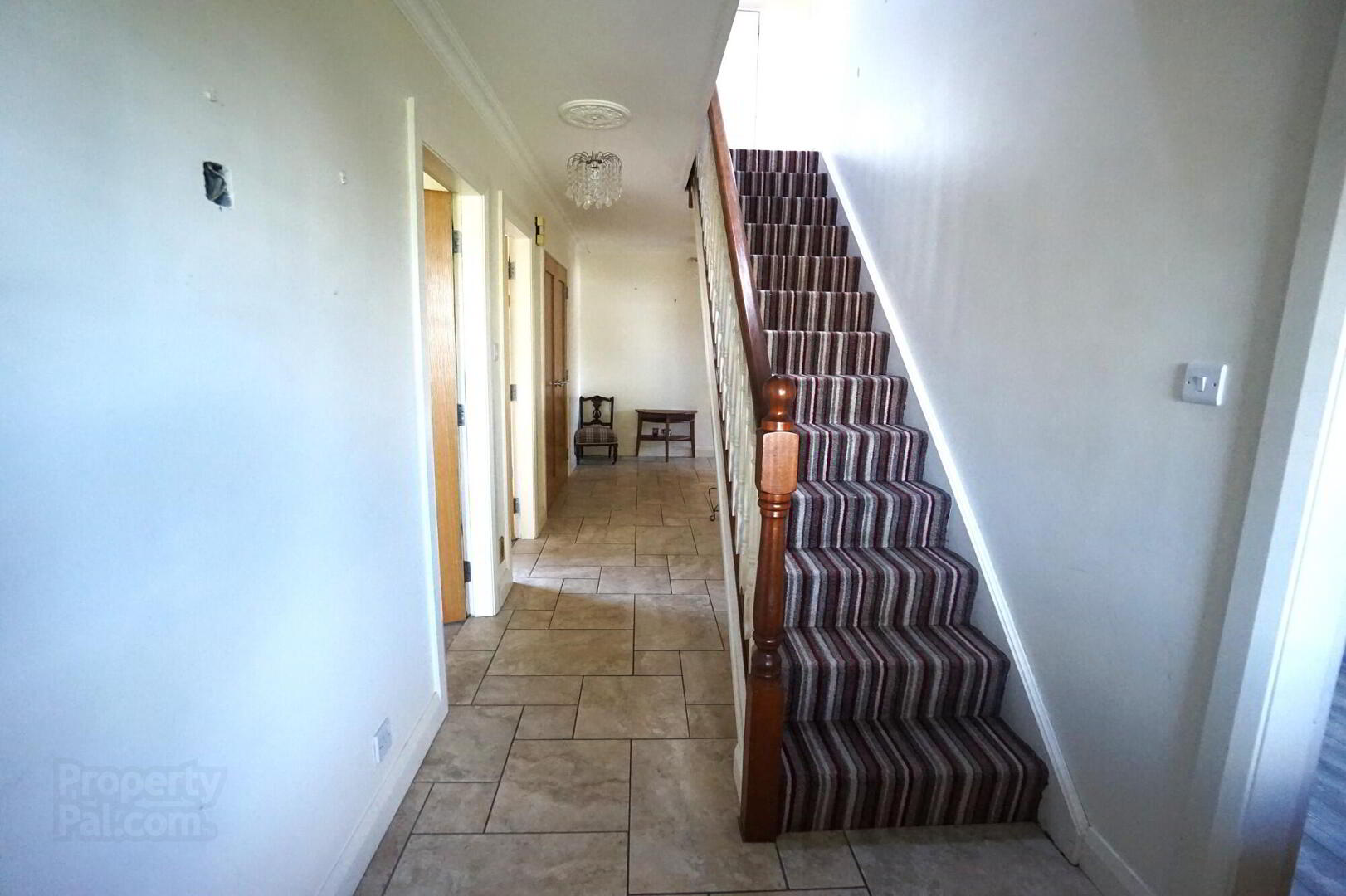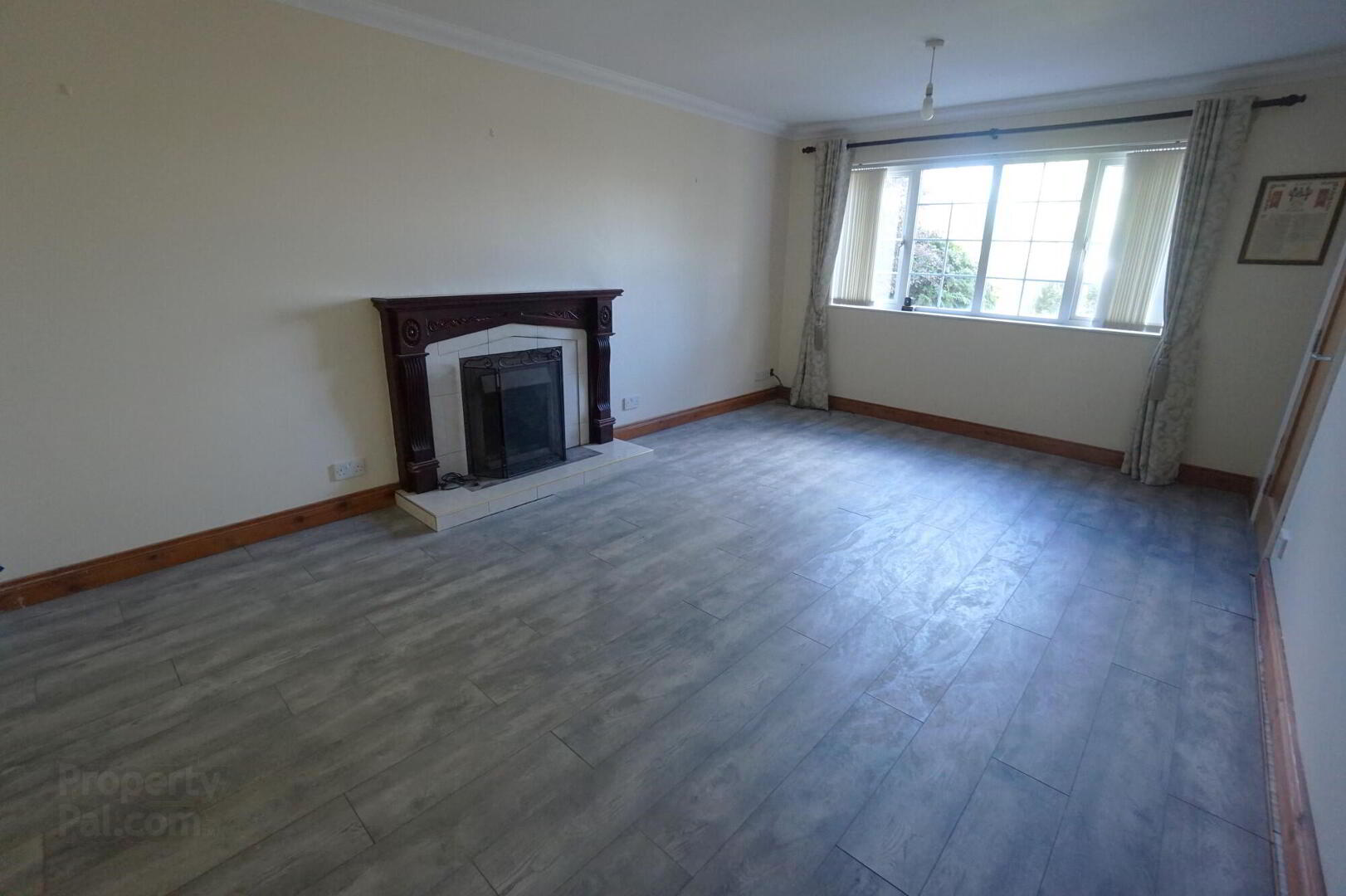


8 Backwood Road,
Moira, BT67 0LJ
5 Bed Detached House
Price from £425,000
5 Bedrooms
3 Bathrooms
4 Receptions
Property Overview
Status
For Sale
Style
Detached House
Bedrooms
5
Bathrooms
3
Receptions
4
Property Features
Tenure
Not Provided
Energy Rating
Heating
Oil
Broadband
*³
Property Financials
Price
Price from £425,000
Stamp Duty
Rates
£2,218.50 pa*¹
Typical Mortgage
Property Engagement
Views Last 7 Days
359
Views Last 30 Days
1,274
Views All Time
8,875

Features
- Detached house with garage and workshop
- 3 Reception Room and 5 Bedrooms(Main with En-Suite)
- Luxury Kitchen with Island and Granite worktops
- Underfloor Heating to the Ground Floor
- 'Solmatix' Solar Panels
- Beam Vacuum System
Discover an exceptional opportunity to own a spacious 5-bedroom detached home nestled in Moira. This stunning property boasts a generous plot and a wealth of features designed for modern living.
On the ground floor, a welcoming entrance hall sets the tone with its uPVC front door and staircase leading to the first floor. The lounge offers an expansive space featuring a striking bay window, awaiting your personal fireplace touch. A separate living room showcases a beautiful granite fireplace, while a versatile bedroom/study and a contemporary shower room complete this level.
The heart of the home lies in the well-appointed kitchen, equipped with solid oak cabinets, granite countertops, and high-end appliances including a 'Smeg' range. An adjoining open-plan dining/living area features a multi-fuel stove and French doors opening to a rear patio, perfect for indoor-outdoor entertaining. Additional conveniences include a utility room and an integral double garage with ample storage.
Upstairs, the first floor hosts the main bedroom with an en-suite, alongside three more spacious bedrooms and a family bathroom with luxurious fittings.
Outside, the property impresses with a large workshop offering endless possibilities, complemented by a landscaped front garden, paved driveway, and a rear patio area ideal for relaxation.
This is a rare chance to acquire a family home that combines functionality, and space in a desirable Moira location. Don't miss out on this extraordinary opportunity.
GROUND FLOOR
Entrance Hall
uPVC front door with glazed panel and sidelight, staircase to first floor, cornicing and ceiling rose, storage cupboard off, Beam vacuum system.
Lounge
3.17m x 6.36m (10' 5" x 20' 10") Unfinished with feature bay window and space for a fireplace.
Living Room
3.52m x 5.29m (11' 7" x 17' 4") Feature fireplace with granite inset and hearth
Bedroom/Study
2.99m x 2.72m (9' 10" x 8' 11")
Shower Room
White suite comprising; low flush w.c., vanity incorporated wash hand basin with mixer tap, large walk in shower cubicle with 'Mira' Sport shower, chrome heated towel rail, fully tiled walls and floor, extractor fan and recessed lighting.
Kitchen
3.61m x 5.55m (11' 10" x 18' 3") Solid oak kitchen with good range of high and low level units, 1 1/2 'Blanco' stainless steel sink unit with chrome mixer tap, granite worktop, upstand and splashback, 'Smeg' range with 7 ring gas hob and oven with extractor over, plumbed and space for American fridge freezer, Pantry cupboard with oak storage drawers. Centre island with storage and power points, tiled floor and recessed lighting.
Open Plan Dining/Living
3.61m x 4.56m (11' 10" x 15' 0") Multi fuel stove with granite hearth, French doors to rear patio area, tiled floor.
Rear Hall
1.97m x 1.75m (6' 6" x 5' 9") REar uPVC door with glazed panel, low level units, laminate worktop.
Utility Room
1.97m x 4.41m (6' 6" x 14' 6") Good range of high and low level units, stainless steel sink unit with mixer tap, space and plumbed for automatic washing machine and tumble dryer, space for freestanding oven, extractor fan, part tiled walls and tiled floor.
Integral Garage
6.06m x 7.29m (19' 11" x 23' 11") Double garage with up & over door, boiler housing and access to roof space.
FIRST FLOOR
Landing
Velux roof light, eaves storage and cupboard off.
Main Bedroom
5.03m x 3.55m (16' 6" x 11' 8") Single panel radiator.
En-Suite
White suite comprising; low flush w.c., vanity incorporated wash hand basin, walk in shower cubicle, part tiled walls, recessed lighting, double panel radiator and extractor fan.
Bedroom 2
4.47m x 3.61m (14' 8" x 11' 10") Built in wardrobes, single panel radiator
Bedroom 3
3.81m x 3.61m (12' 6" x 11' 10") Wood effect laminate flooring, built in wardrobe.
Bedroom 4
3.24m x 3.24m (10' 8" x 10' 8") Wood effect laminate flooring, velux roof light, single panel radiator.
Bedroom 5
2.6m x 3.61m (8' 6" x 11' 10") Single panel radiator.
Bathroom
3.48m x 2.23m (11' 5" x 7' 4") White suite comprising; low flush w.c., pedestal wash hand basin with mixer tap, spa bath, walk in shower cubicle with 'Mira' Play shower, chrome heated towel rail, tiled walls and floor, recessed lighting and extractor fan.
OUTSIDE
Workshop
7.38m x 7.08m (24' 3" x 23' 3")
Roller door, power and light.
Garden
Front garden in lawn, with paved driveway and rear patio area.



