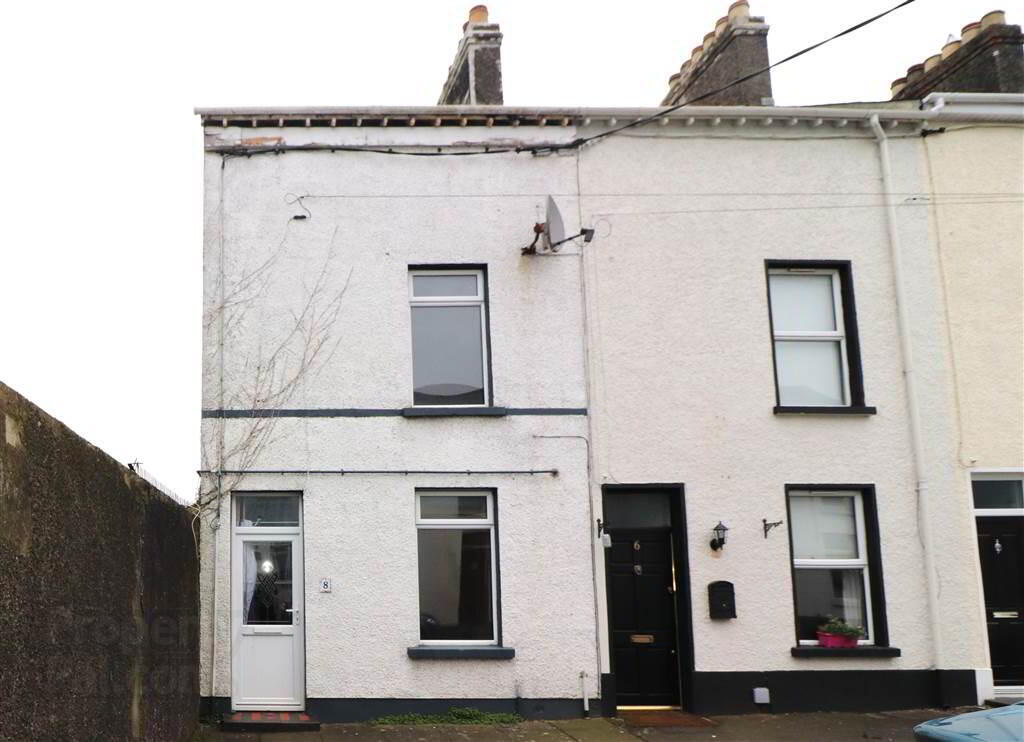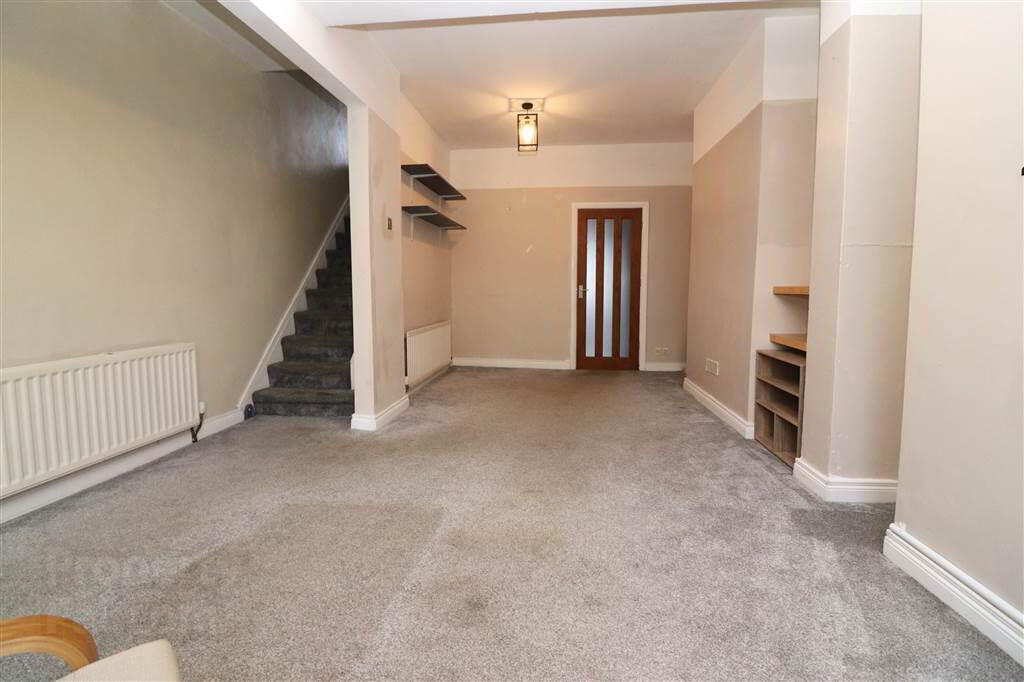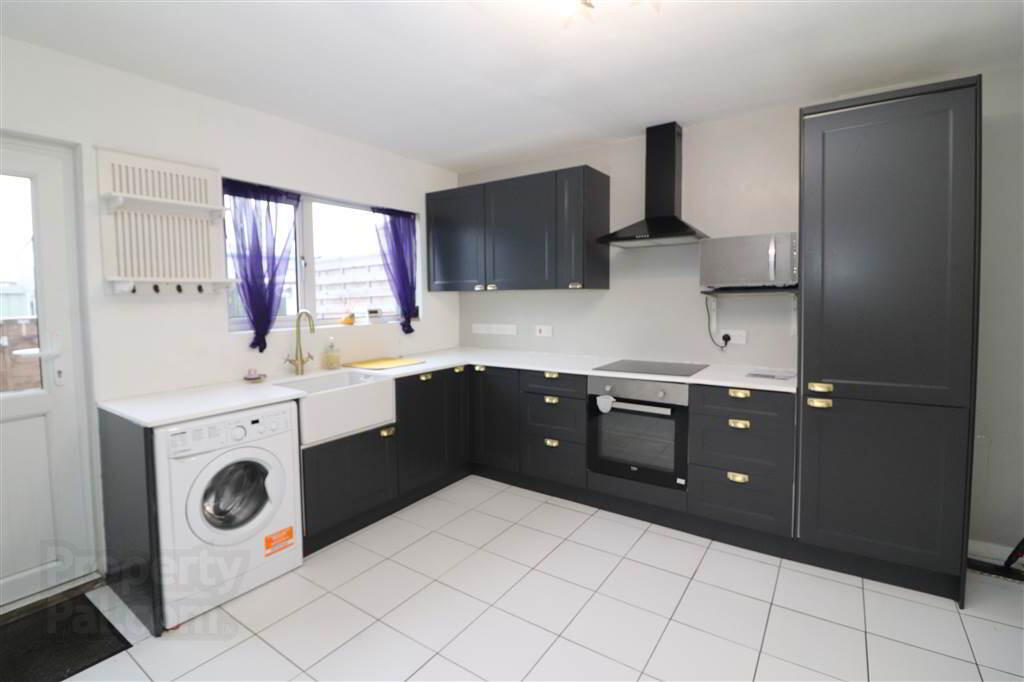


8 Ava Street,
Hillsborough Old Road, Lisburn, BT27 5EN
4 Bed End-terrace House
Offers Around £147,500
4 Bedrooms
1 Reception
Property Overview
Status
For Sale
Style
End-terrace House
Bedrooms
4
Receptions
1
Property Features
Tenure
Leasehold
Energy Rating
Broadband
*³
Property Financials
Price
Offers Around £147,500
Stamp Duty
Rates
£696.00 pa*¹
Typical Mortgage
Property Engagement
Views All Time
1,704

Features
- Lounge/dining area
- Refitted kitchen/dining area
- 4 bedrooms
- Modern bathroom
- UPVC double glazing
- Gas heating
- Low maintenance garden to the rear
A lovely end terrace house with a low maintenance garden to the rear located in a very desirable and super convenient area of Lisburn.
The property has been extended and offers four bedrooms, an open plan lounge with dining area, lovely refitted kitchen and modern bathroom. To the rear there is a private courtyard garden.
Lisburn City Centre, shops and schools are all within a short walk. M1 access and A1 access are within a few minutes drive.
Excellent value - view soon!
Ground Floor
- ENTRANCE HALL:
- UPVC double glazed entrance door. Open plan to:
- LOUNGE/DINING AREA:
- 6.23m x 2.91m (20' 5" x 9' 7")
- REFITTED KITCHEN/DINING AREA:
- 3.61m x 3.61m (11' 10" x 11' 10")
Excellent range of high and low level units. Belfast sink unit with mixer taps. Built in hob and under oven. Plumbed for washing machine. Integrated dishwasher. Extractor fan. Built in cupboard with gas boiler. Tiled floor.
First Floor
- LANDING:
- BEDROOM ONE:
- 4.04m x 2.72m (13' 3" x 8' 11")
Laminate flooring. - BEDROOM TWO:
- 3.4m x 2.37m (11' 2" x 7' 9")
Laminate flooring. Built in cupboard. - MODERN BATHROOM:
- White suite. Panelled bath with mixer taps, hand and rainshower, shower screen. Vanity unit with wash hand basin. Low flush WC. PVC panelled walls. PVC panelled ceiling with recessed lights.
Second Floor
- LANDING:
- Access to roofspace. Velux window.
- BEDROOM THREE:
- 4.04m x 2.74m (13' 3" x 8' 12")
Velux window. Laminate flooring. - BEDROOM FOUR:
- 3.44m x 2.38m (11' 3" x 7' 10")
Laminate flooring. Velux window.
Outside
- Completely enclosed rear garden with paved patio. Outside light and tap. Bin storage.
Directions
Off Hillsborough Old Road, Lisburn





