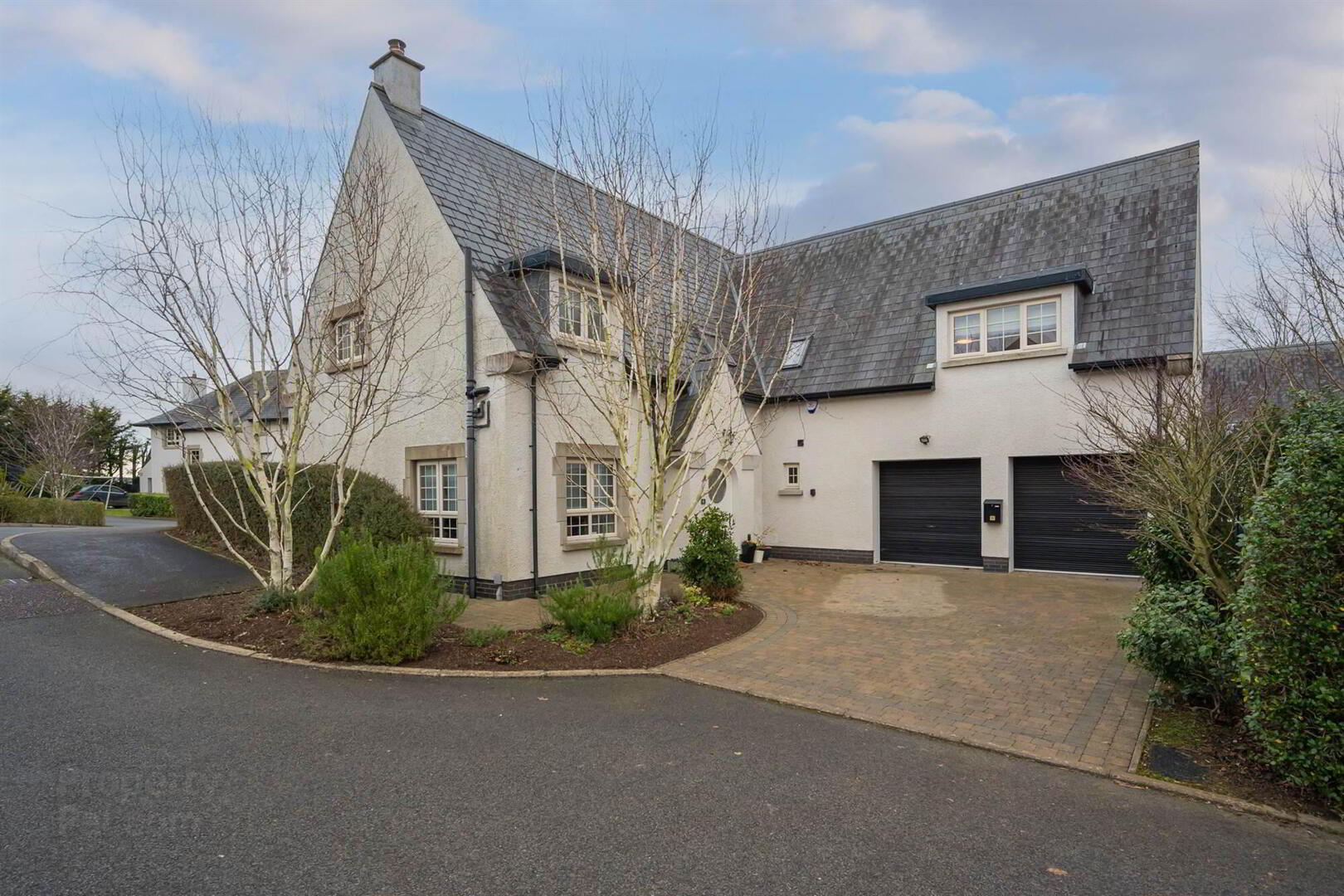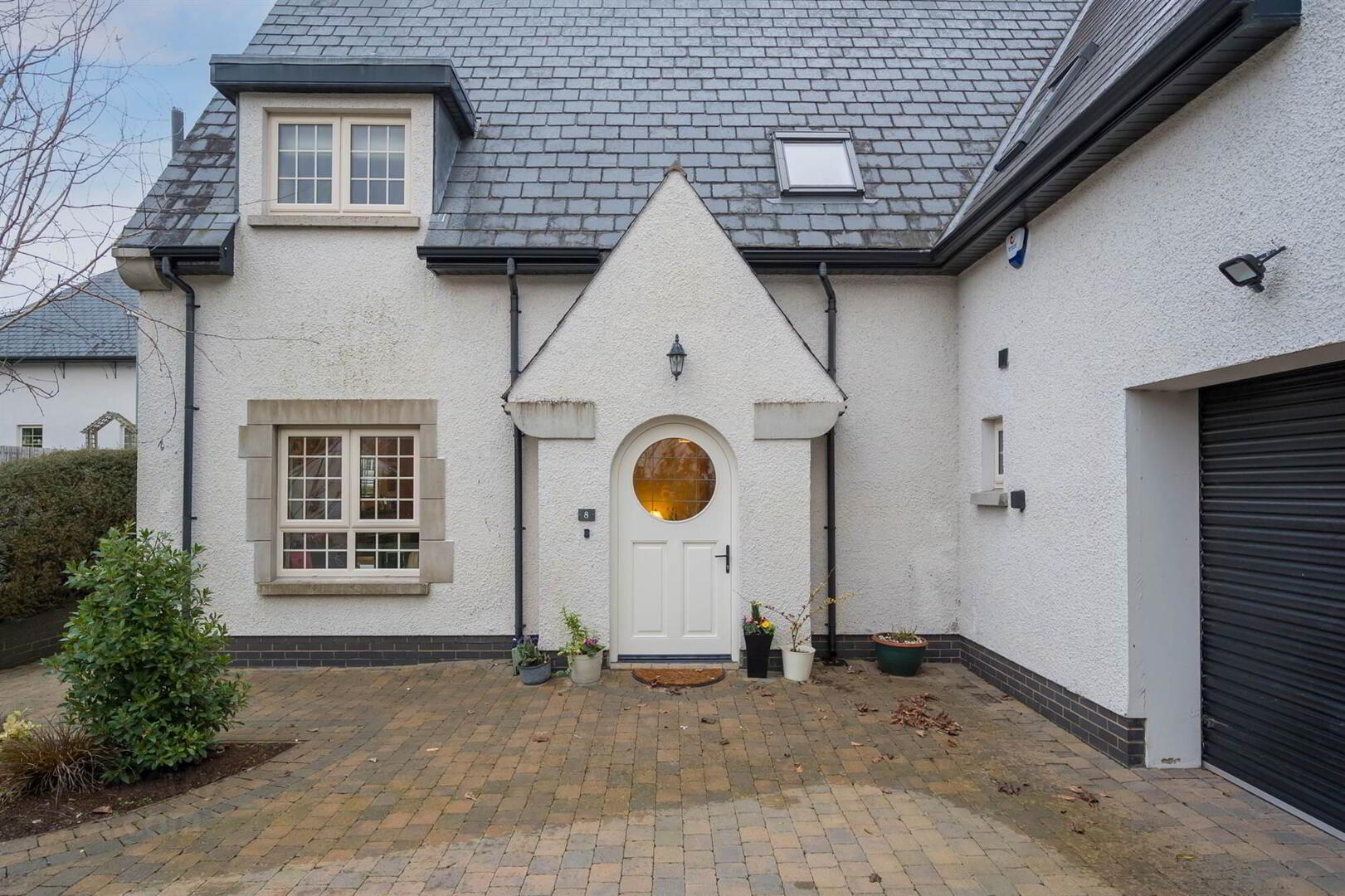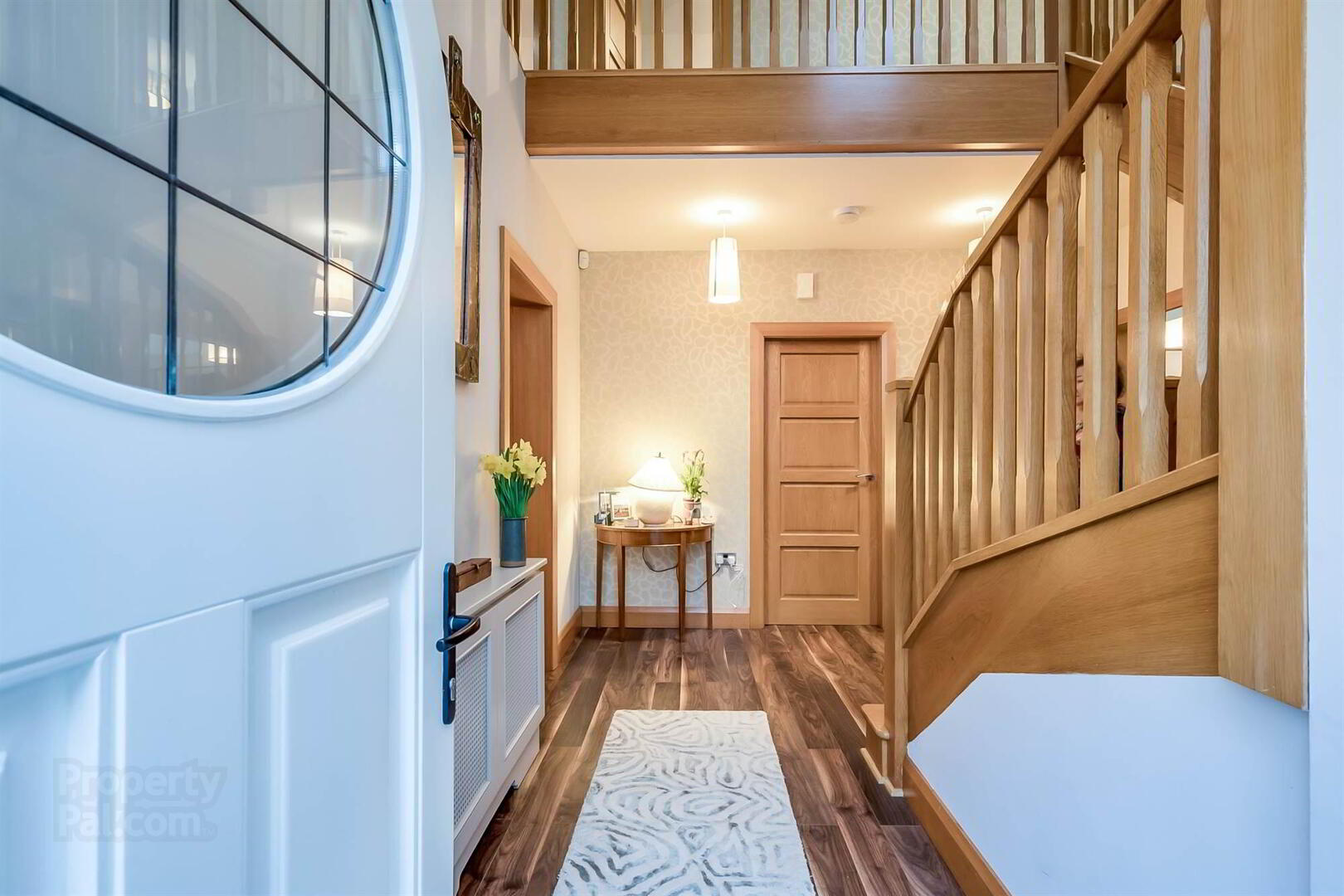


8 Ardnavalley Park,
Comber, BT23 5SH
4 Bed Detached House
Offers Around £439,950
4 Bedrooms
3 Receptions
Property Overview
Status
For Sale
Style
Detached House
Bedrooms
4
Receptions
3
Property Features
Tenure
Leasehold
Energy Rating
Heating
Gas
Broadband
*³
Property Financials
Price
Offers Around £439,950
Stamp Duty
Rates
£3,015.21 pa*¹
Typical Mortgage

Features
- Well Presented Four Bedroom Home In Popular Development just on the Outskirts of Comber
- Entrance Hall with Large Cloaks and Under Stairs Storage
- Lounge with Feature Fireplace and Gas Fire
- Dining Room or Potential Play Room
- Open Plan Modern Fitted Kitchen with Range of Integrated Appliances with Casual Living and Dining Room and Access to Paved Patio
- Separate Utility Room and Cloakroom/wc
- Four Well Proportioned Bedrooms, Principal with Dressing Area and Ensuite and Second Bedroom with Ensuite
- Modern Bathroom
- Gas Heating and Double Glazed Windows
- Driveway Parking for Two Cars and Attached Double Garage
- Beautiful Surrounding Gardens in Lawns with Boundary Hedging and Paved Patio Areas
- A few Minutes Drive to Comber and all The Amenities it has to Offer with A Range of Local Eateries, Schools and Shops
- Ideal for a New Family to Move in and Enjoy
Ground Floor
- Double glazed hardwood front door to . . .
- ENTRANCE HALL:
- Laminate oak wood flooring, cloaks understairs, storage cupboard.
- LOUNGE:
- 6.48m x 3.58m (21' 3" x 11' 9")
Polished stone fireplace with matching hearth and gas fire. Double doors to . . . - DINING ROOM:
- 3.58m x 3.53m (11' 9" x 11' 7")
Laminate oak wood flooring. Double doors to . . . - MODERN FULLY FITTED KITCHEN:
- 6.07m x 4.6m (19' 11" x 15' 1")
Excellent range of high and low level units, granite worktops, concealed lighting, Bosch built-in dishwasher, Neff double oven, four ring gas hob, built-in fridge freezer, part tiled walls and floor, part oak wood flooring. - UTILITY ROOM:
- 3.28m x 2.13m (10' 9" x 7' 0")
Range of built-in units, single drainer stainless steel sink unit, plumbed for washing machine, ceramic tiled floor. - CLOAKROOM:
- Low flush wc, wash hand basin with tiled splashback, ceramic tiled floor.
- Service door to garage.
First Floor
- LANDING:
- PRINCIPAL BEDROOM:
- 8.31m x 5.77m (27' 3" x 18' 11")
To include separate dressing area with range of built-in wardrobes and dressing table. - ENSUITE SHOWER ROOM:
- Fully tiled built-in shower cubicle with built-in shower unit, low flush wc, wash hand basin, part tiled walls, ceramic tiled floor.
- BEDROOM (2):
- 4.62m x 3.96m (15' 2" x 13' 3")
- ENSUITE SHOWER ROOM:
- Fully tiled built-in shower cubicle, wash hand basin, low flush wc, ceramic tiled floor, part tiled walls.
- BEDROOM (3):
- 4.06m x 3.66m (13' 4" x 12' 0")
- BEDROOM (4):
- 3.63m x 3.61m (11' 11" x 11' 10")
- BATHROOM:
- Modern white suite comprising panelled bath with mixer tap and tiled splashback, vanity unit, separate fully tiled built-in shower cubicle with overhead shower attachment and body jets, heated towel rail, ceramic tiled floor.
Outside
- Driveway to . . .
- INTEGRAL DOUBLE GARAGE:
- 6.1m x 5.54m (20' 0" x 18' 2")
Twin up and over electric doors, light and power, Baxi gas fired boiler. Gardens to side and rear in lawn with pavior patio area. Boundary hedging and fencing.
Directions
Travelling out of Comber along the Killinchy Road, turn left onto Ballydrain Road. Take the first left into Ardnavalley Park.



