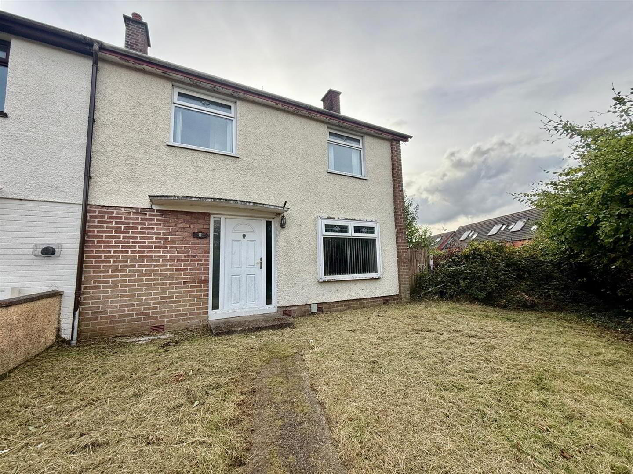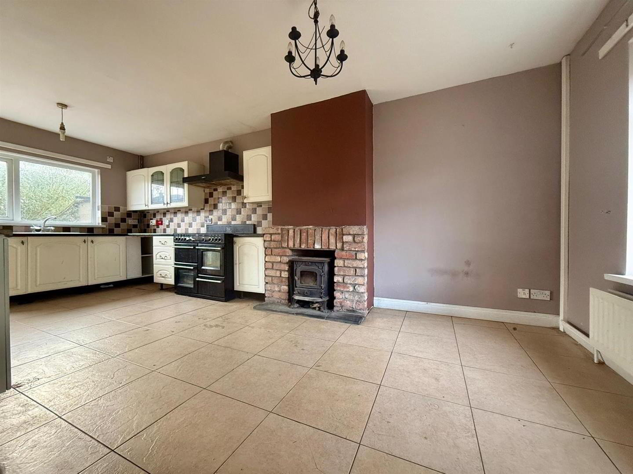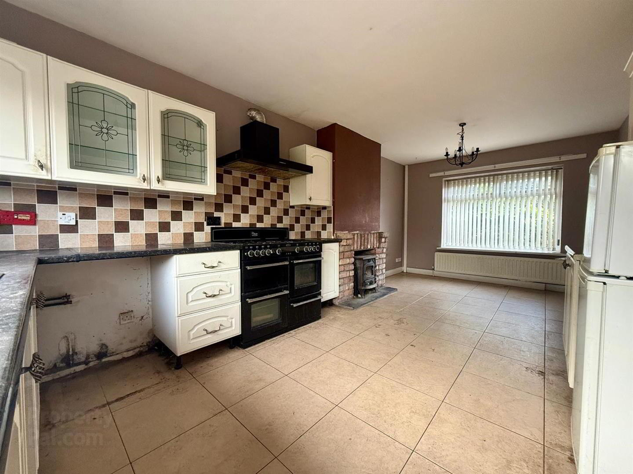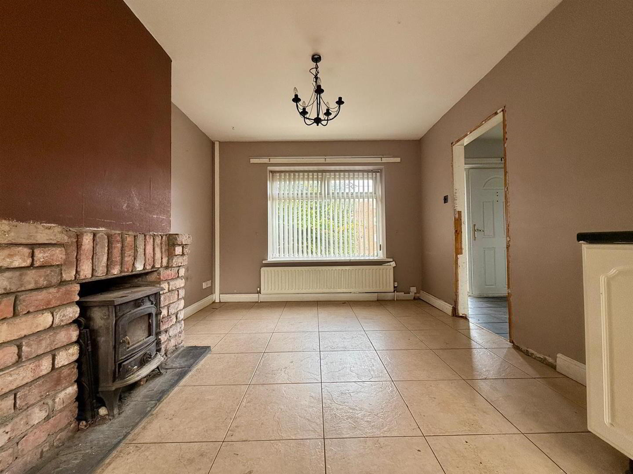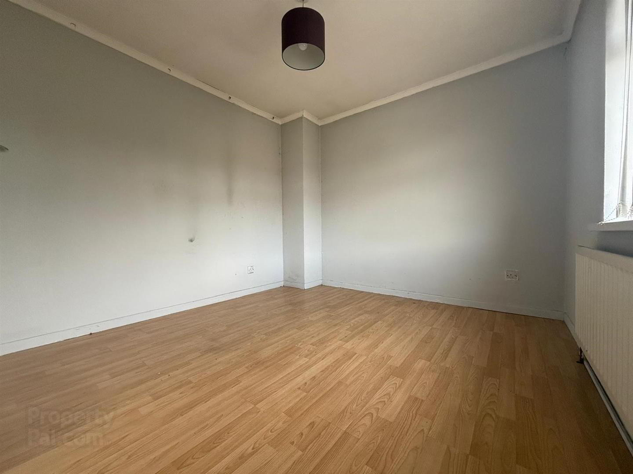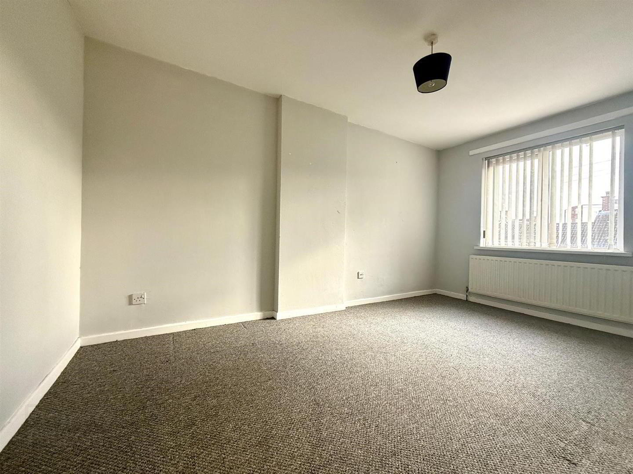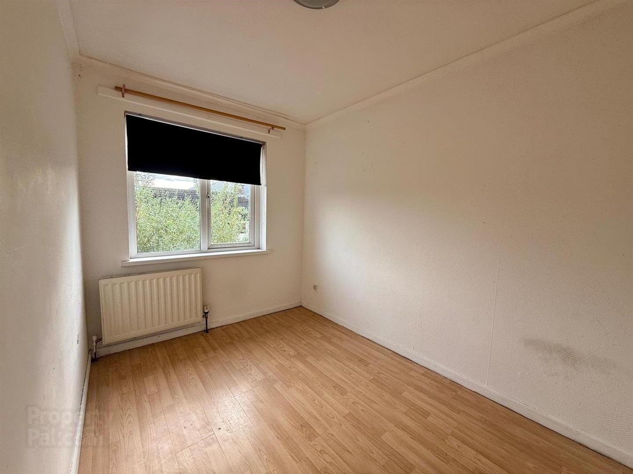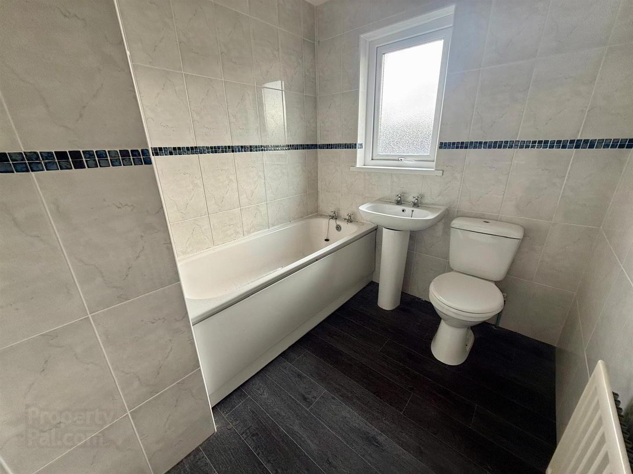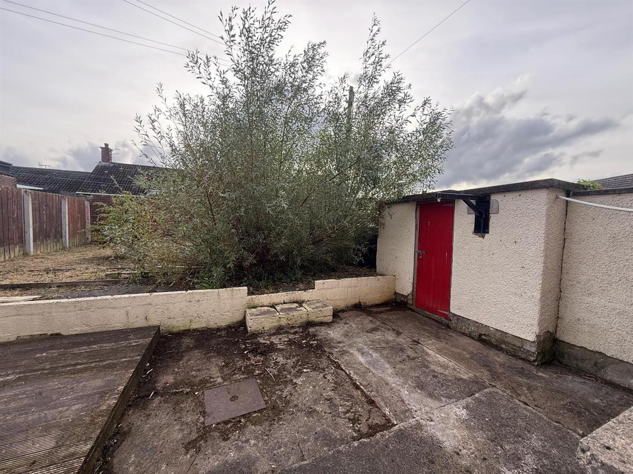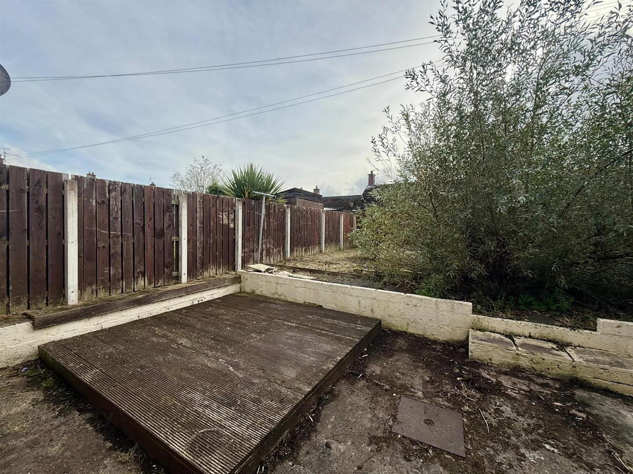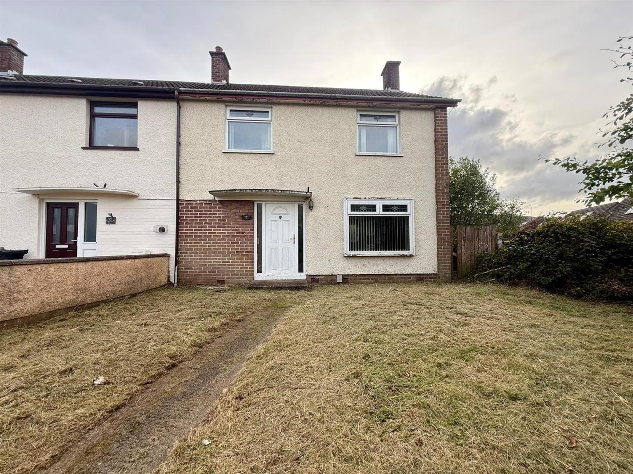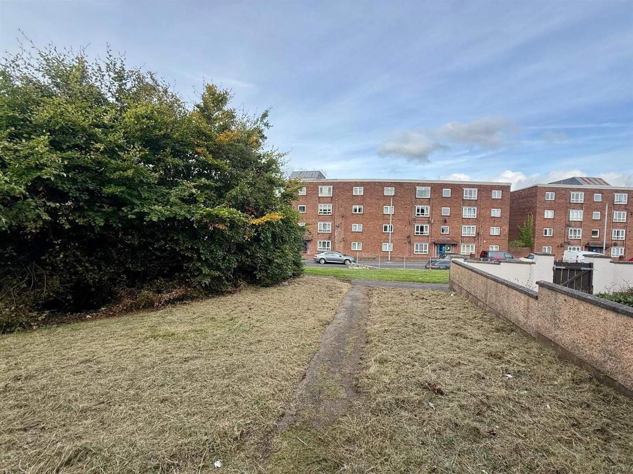8 Ardmillan Drive,
Rathcoole, Newtownabbey, BT37 9BA
3 Bed End-terrace House
Asking Price £85,000
3 Bedrooms
1 Bathroom
1 Reception
Property Overview
Status
For Sale
Style
End-terrace House
Bedrooms
3
Bathrooms
1
Receptions
1
Property Features
Tenure
Leasehold
Energy Rating
Broadband
*³
Property Financials
Price
Asking Price £85,000
Stamp Duty
Rates
£565.87 pa*¹
Typical Mortgage
Legal Calculator
In partnership with Millar McCall Wylie
Property Engagement
Views Last 7 Days
507
Views Last 30 Days
2,335
Views All Time
23,388
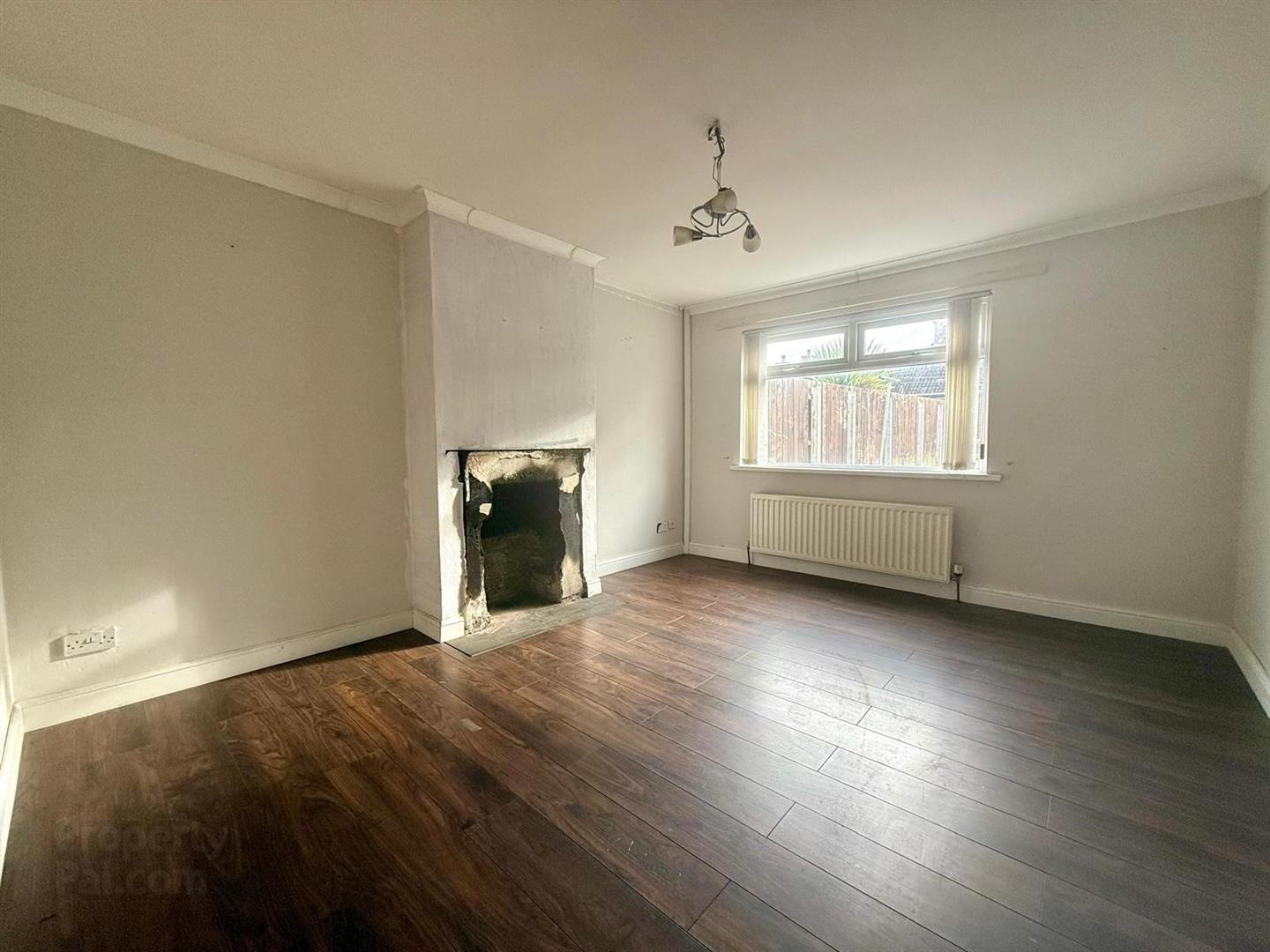
Features
- End Terrace
- Three Bedrooms
- Lounge
- Fitted Kitchen / Diner
- White Bathroom Suite
- PVC Double Glazing/ Oil Heating
- Gardens Front & Rear
- Chain Free
Anyone wishing to place an offer on the property should contact Ulster Property Sales, 303 Antrim Road, Glengormley, Newtownabbey BT36 7AP Tel 02890833295 before exchange of contracts or within the next 7 days whichever is sooner.
We are delighted to offer for sale this end terrace property which is located just off the Doagh Road in the ever popular Rathcoole Estate and will suit a variety of purchaser.
Inside the accommodation comprises; entrance hall, lounge with wood laminate flooring and a fitted kitchen / diner with range of units, space for appliances, reclaimed brick fireplace with stove and access to rear.
Upstairs there are three bedrooms and a bathroom with white suite
Other benefits include PVC double glazing and oil heating.
Outside there is a communal parking bay at front, garden to front in lawn and garden to rear with concrete and decking patio areas
Early viewing recommended!!
- ACCOMMODATION COMPRISES
- GROUND FLOOR
- ENTRANCE HALL
- Tiled floor, radiator
- LOUNGE 4.32m'' x 3.66m'' at widest (14'2'' x 12'0'' at w
- Wood laminate flooring, radiator
- KITCHEN / DINER 6.27m'' x 3.18m'' (20'7'' x 10'5'')
- Range of high and low level units, formica worktops, stainless steel single drainer sink unit, double range style cooker space, extractor fan, fridge / freezer space, plumbed for washing machine, partly tiled walls, tiled floor, two radiators, attractive reclaimed brick fireplace with stove, pvc double glazed back door
- FIRST FLOOR
- LANDING
- Hotpress, access to roofspace
- BEDROOM 1 4.32m'' x 2.67m'' (14'2'' x 8'9'' )
- Radiator
- BEDROOM 2 3.20m'' x 2.90m'' (10'6'' x 9'6'' )
- Wood laminate flooring, radiator
- BEDROOM 3 3.30m'' x 2.49m'' at widest (10'10'' x 8'2'' at w
- Wood laminate flooring, radiator
- BATHROOM
- White suite comprising panelled bath, electric shower above, pedestal wash hand basin, low flush wc, fully tiled walls, radiator
- OUTSIDE
- Communal parking bay at front
Garden to front in lawn
Garden to rear with concrete & decking patio areas
Outhouse
**Please note that the any services, heating systems or appliances have not been tested, and no warranty can be given or implied
as to their working order**


