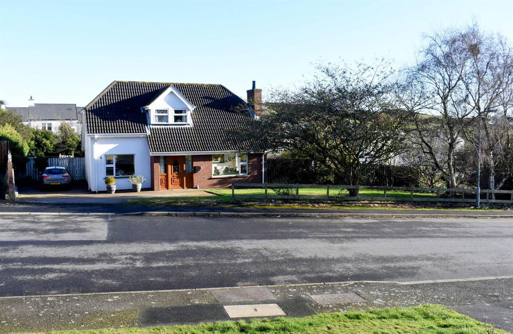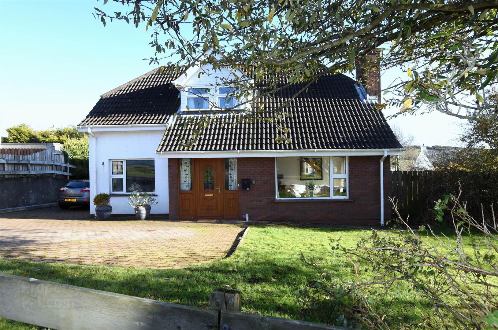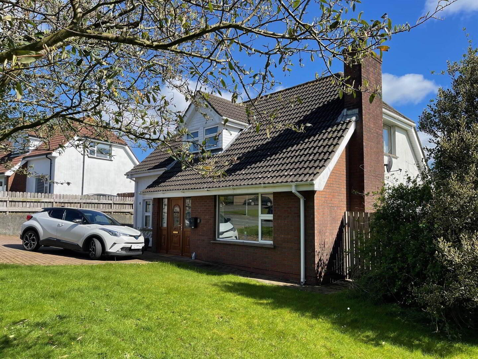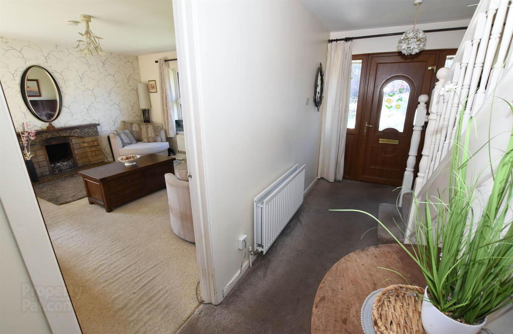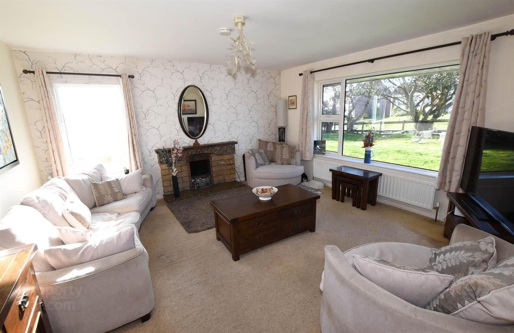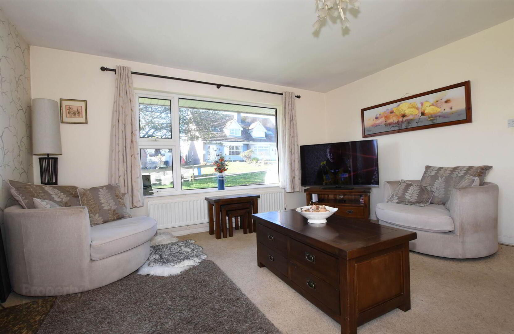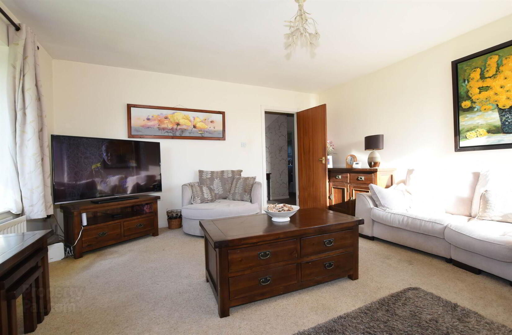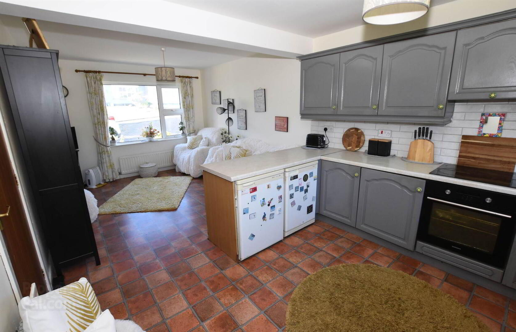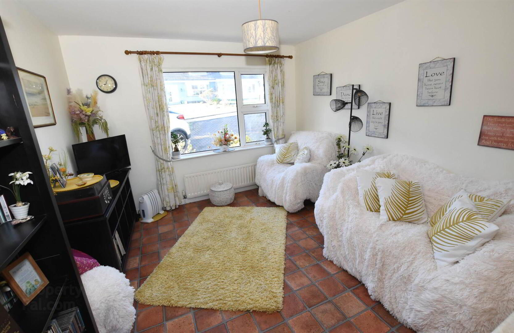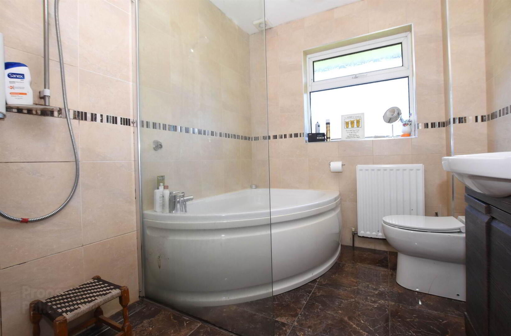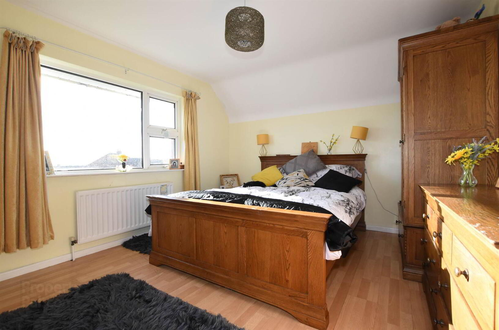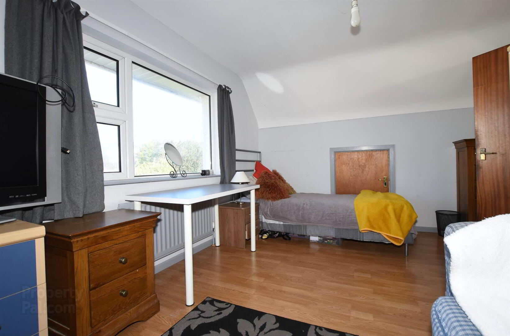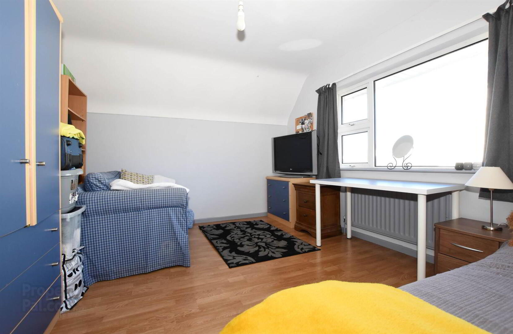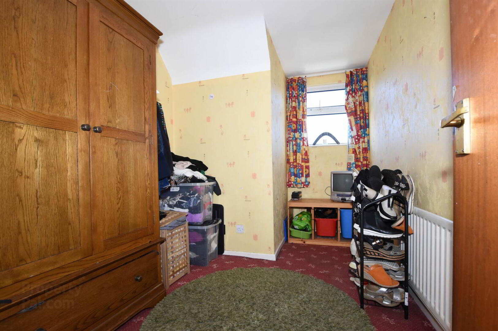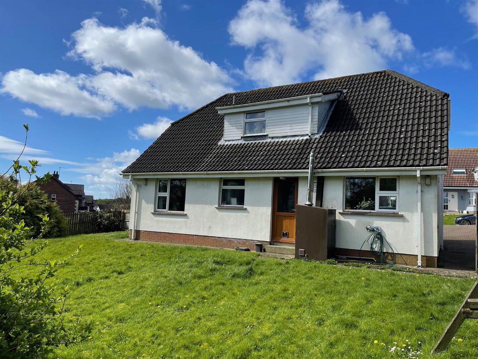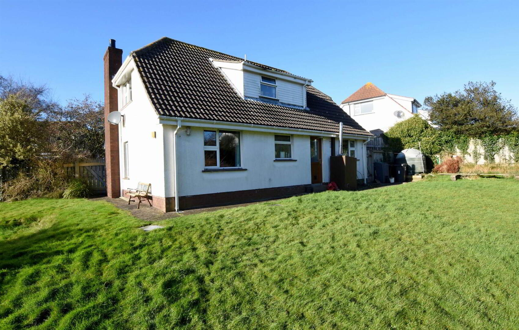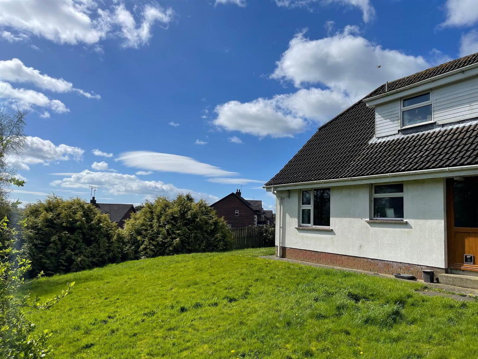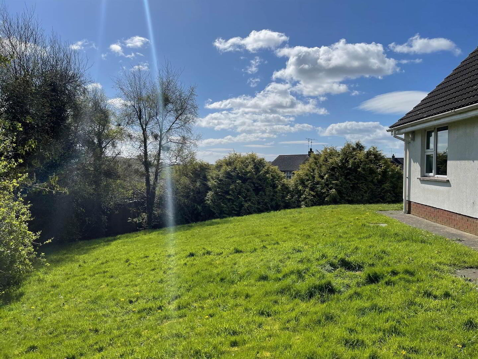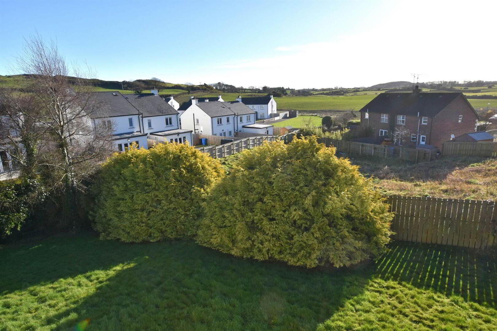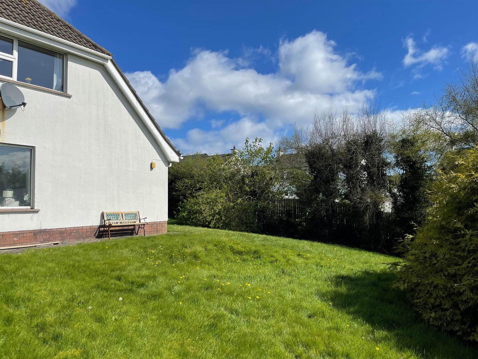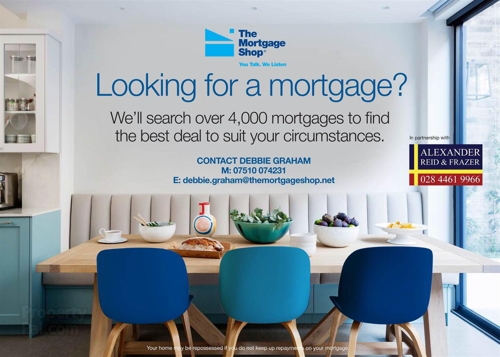8 Ardfern Road,
Downpatrick, BT30 6TW
4 Bed Detached House
Offers Around £229,500
4 Bedrooms
1 Reception
Property Overview
Status
For Sale
Style
Detached House
Bedrooms
4
Receptions
1
Property Features
Tenure
Not Provided
Energy Rating
Heating
Oil
Broadband
*³
Property Financials
Price
Offers Around £229,500
Stamp Duty
Rates
£1,371.06 pa*¹
Typical Mortgage
Legal Calculator
Property Engagement
Views Last 7 Days
327
Views Last 30 Days
1,357
Views All Time
19,485
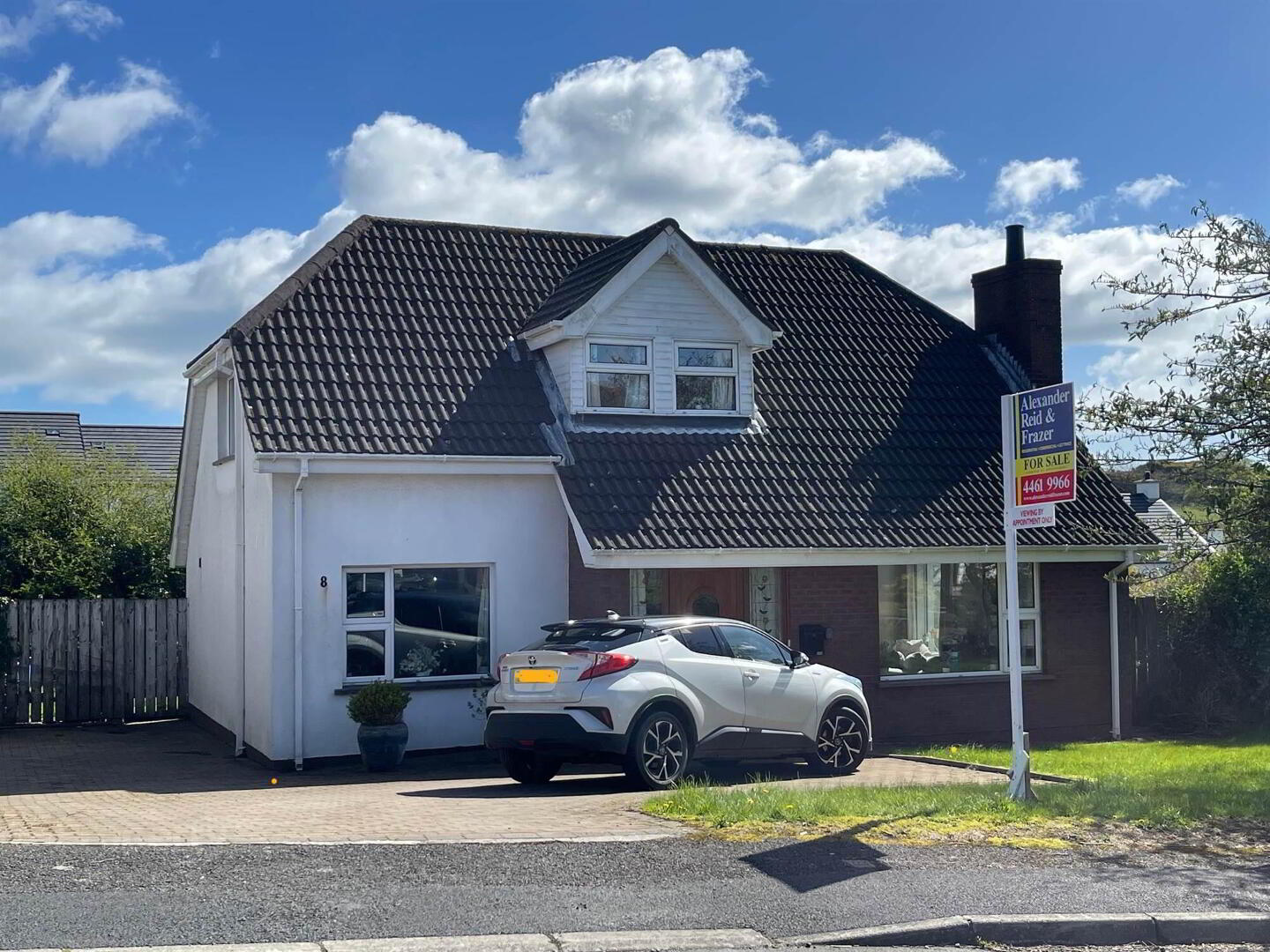
Features
- A delightful, detached home on a generous site with excellent gardens and spacious living accommodation
- Bright and spacious lounge with feature window taking in garden views
- Open plan kitchen and dining room with separate utility
- Ground floor bathroom, first floor washroom
- Ground floor bedroom four
- Four bedroom layout
- Paved driveway with rear enclosed gardens and mature hedging. The rear garden is secure for pets
- For details on viewings and mortgage advice please contact our agency
A superb, detached home on one of the larger sites within Ardfern, an ever popular development off the Saul Road, Downpatrick.
This home sits on an unique site with spacious gardens and a paved driveway offering lots of parking. The accommodation is spacious and bright, offering a generous lounge with garden views and lots of light, a spacious kitchen and dining with a breakfast bar, and separate rear hall for utility space. Complemented by a ground floor bedroom and bathroom, on the first floor are three bedrooms and separate wc. There is excellent storage in this home, to the eaves whilst offering beautiful views over local countryside.
Ardfern is a quiet and friendly neighbourhood, located on the Saul Road. There is a Spar shop 5 minutes walk away. The house is a 5 minute drive to Downpatrick town centre, to the Quoile River which has lovely walking paths, St Patrick's Golf Club, and also the Barn Bar and Country Kitchen, a very popular pub for food. Downpatrick has an excellent range of scholls, eateries, shops and amenities, including the Downe Hospital, Downpatrick Leisure Centre, Cinema and Supermarkets.
There is beautiful countryside and coastline nearby, including Strangford and Lecale Area of Outstanding Natural Beauty, Ballyhornan and Tyrella beaches, Castle Ward National Trust site, Delamont Country Park, and charming coastal towns of Strangford and Ardglass.
To arrange a viewing just contact our office on 028 44 619966 or by email to [email protected]. For mortgage advice, please contact our mortgage advisor Debbie Graham 07510074231.
Entrance
- HALLWAY:
- Hall with storage and pvc front entrance door
- LOUNGE:
- 4.545m x 4.504m (14' 11" x 14' 9")
A generous lounge with feature windows taking in views and natural light, feature fireplace, radiator - KITCHEN/DINING
- 6.996m x 3.324m (22' 11" x 10' 11")
Open plan kitchen with dining and living space with high and low units with breakfast bar, separate utility room/back hallway. - BEDROOM (1):
- 3.489m x 3.379m (11' 5" x 11' 1")
Radiator - BATHROOM:
- A modern bathroom suite fully tiled, corner bath, separate wet room.
First Floor
- LANDING:
- Hot press and roof space access
- BEDROOM (2):
- 4.126m x 3.318m (13' 6" x 10' 11")
Radiator - BEDROOM (3):
- 4.091m x 3.319m (13' 5" x 10' 11")
Radiator - BEDROOM (4):
- 3.606m x 2.293m (11' 10" x 7' 6")
Radiator - WC
- Wc and wash hand basin
Outside
- A spacious site with lots of potential and features mature gardens to the front and enclosed rear gardens. Paved driveway, fencing and mature hedging and lawns.
Directions
.Located just off Saul Road


