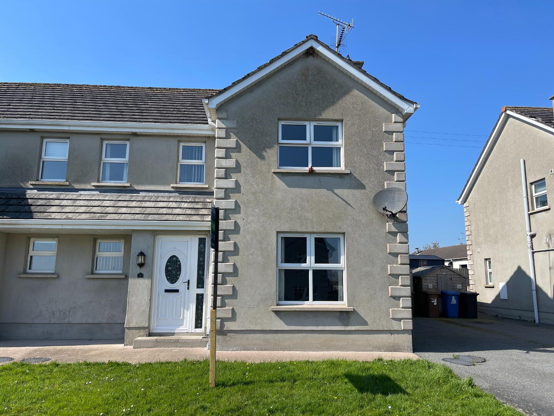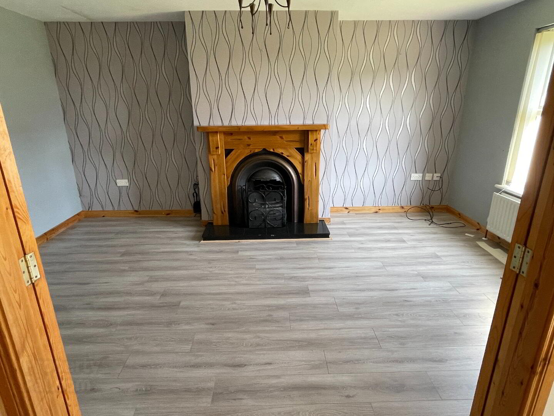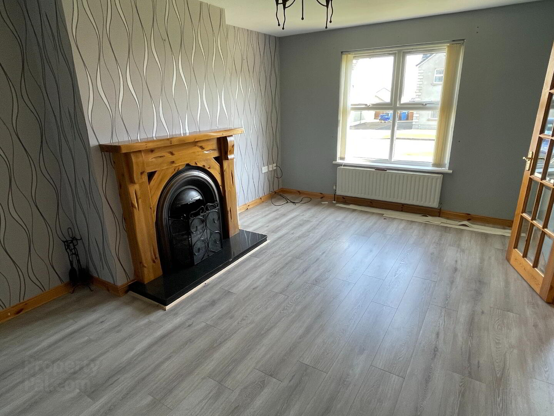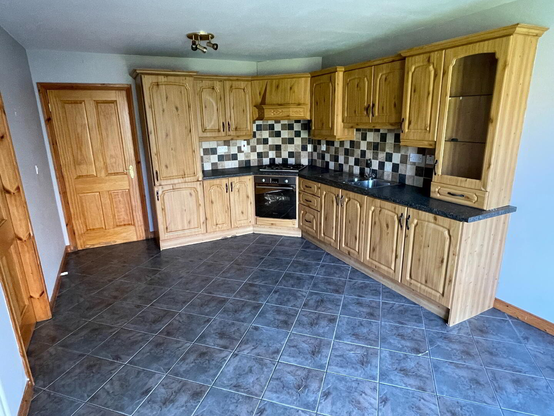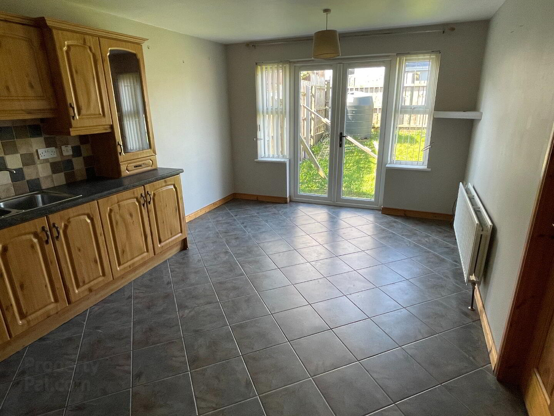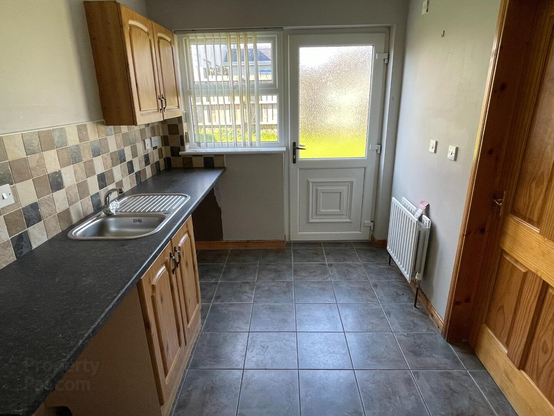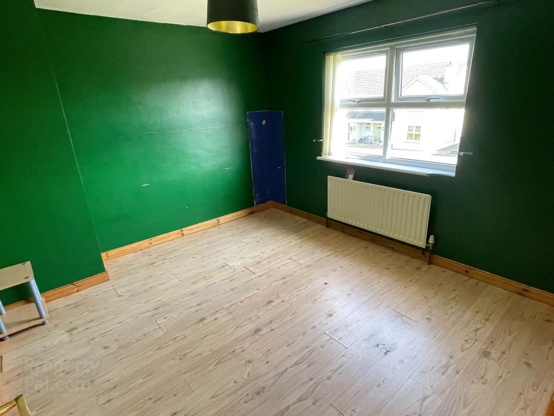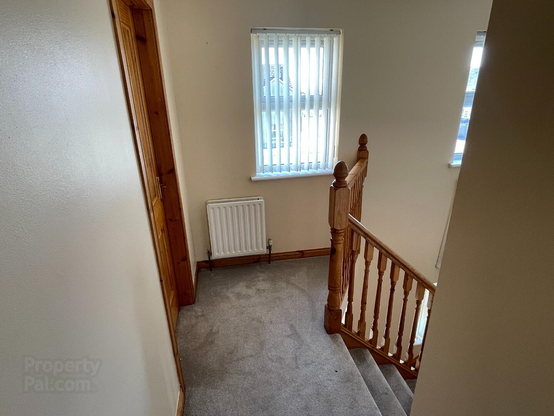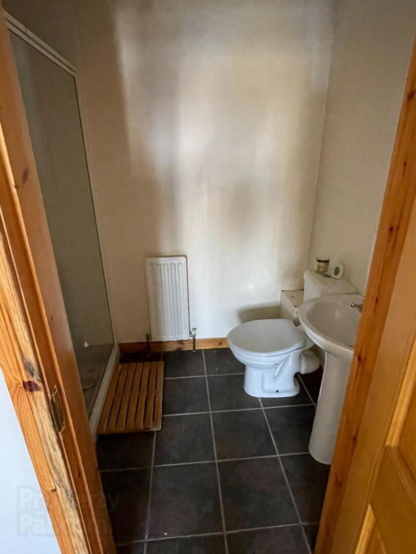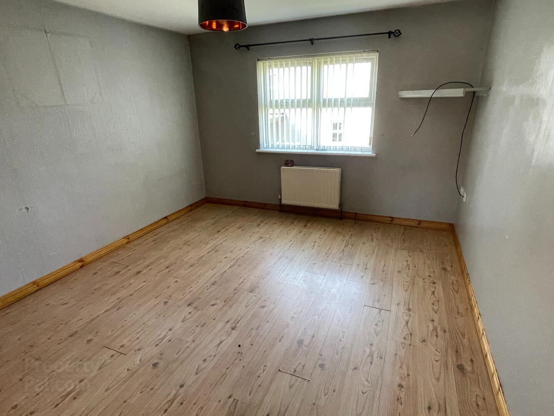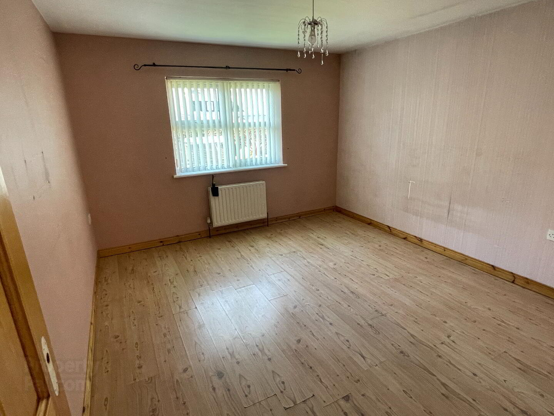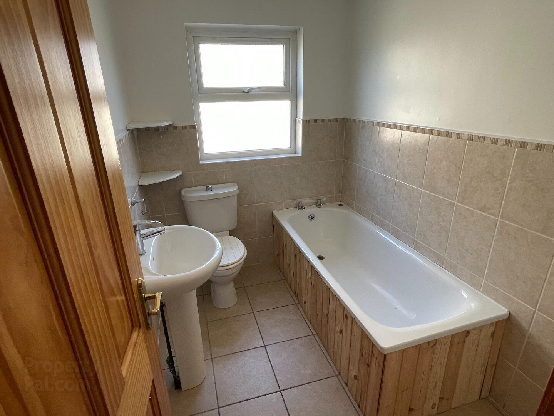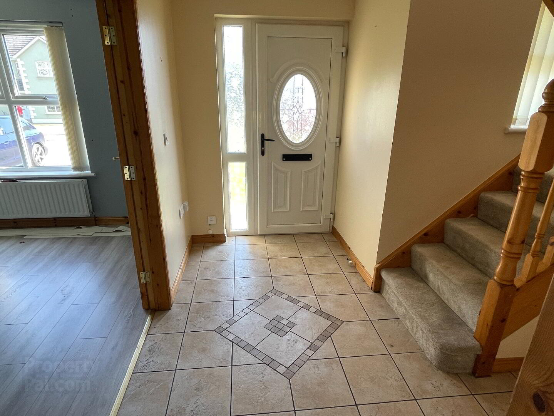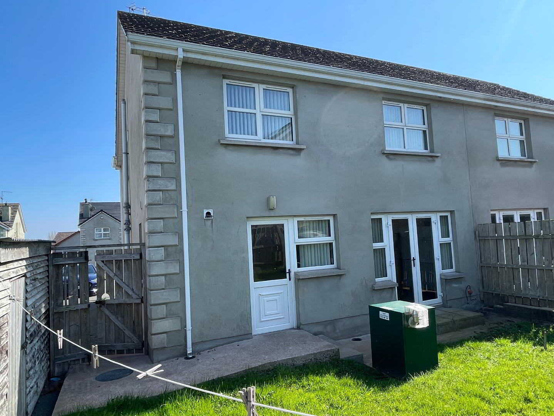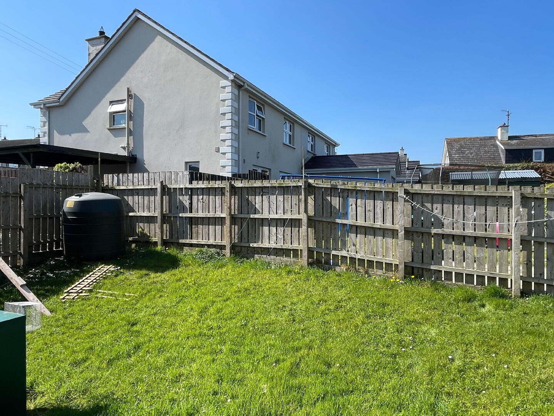8 Ardean Close,
Cookstown, BT80 0JN
3 Bed Semi-detached House
Price £150,000
3 Bedrooms
2 Bathrooms
1 Reception
Property Overview
Status
For Sale
Style
Semi-detached House
Bedrooms
3
Bathrooms
2
Receptions
1
Property Features
Tenure
Leasehold
Heating
Oil
Broadband
*³
Property Financials
Price
£150,000
Stamp Duty
Rates
£995.61 pa*¹
Typical Mortgage
Legal Calculator
Property Engagement
Views All Time
398
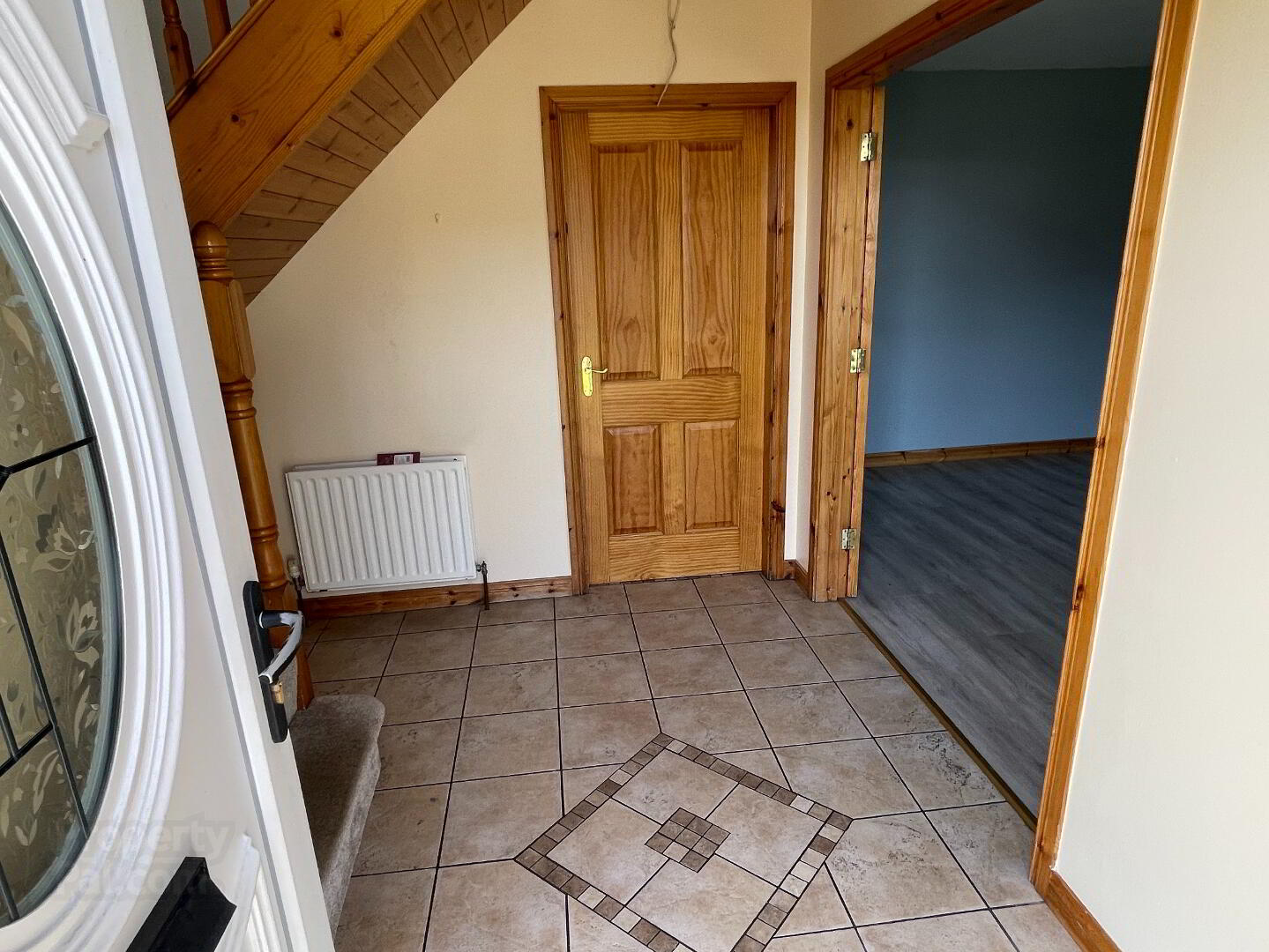
• Entrance Hall
• Family Room
• Kitchen / Dining Area
• Downstairs Toilet
• Utility Room
• 3 Bedrooms (Master bedroom with En-Suite)
• Bathroom
• OFCH
• Gardens to Front and Rear
Entrance Hall:
Centre light, tiled floor, double radiator, UPVC entrance door with decorative glass insert and 2 glass panels to side, telephone point, 1 single power point, glazed French doors to family room.
Family Room: (5.08m x 3.5m)
Centre light, laminate floor, double radiator, TV point, 2 double power points, pine fireplace with cast iron style insert and granite hearth (suitable for solid fuel).
Kitchen / Dining Area: (5.4m x 3.5m)
2 centre lights, tiled floor, partly wall tiled, double radiator, pine style high and low level kitchen units, glass display unit, integrated extractor fan, integrated gas hob and electric oven, stainless steel sink, TV point, 3 double power points, glazed French doors to garden.
Utility Room: (3.95m x 2.27m)
Centre light, extractor fan, tiled floor, partly wall tiled, double radiator, high and low level storage units, stainless steel sink, 1 double power point, shelved airing cupboard, central heating control, UPVC half glazed door to garden.
Downstairs Toilet: (2.49m x 1.07m)
Centre light, extractor fan, white toilet, wash hand basin, single radiator, tiled floor, window.
Landing:
Centre light, stairs and landing carpeted, double radiator.
Master Bedroom: (3.84m x 3.48m)
Centre light, double radiator, laminate floor, TV point, 2 double power points, build-in wardrobe.
En-Suite: (2.37m x 1.46m)
Centre light, tiled floor, extractor fan, single radiator, white toilet and pedestal wash hand basin, partly wall tiled, walk-in electric shower.
Bedroom 2: (3.48m x 3.85m)
Centre light, laminate floor, double radiator, 2 double power points.
Bedroom 3: (3.48m x 3.22m)
Centre light, laminate floor, single radiator, 1 double power point.
Bathroom: (3.46m x 1.74m)
Centre light, extractor fan, tiled floor, partly wall tiled, white bathroom suite consisting of toilet, pedestal wash hand basin and bath with wooden panelling, walk-in electric shower.
Outside Front:
Tarmac driveway, lawn, outside lighting.
Outside Rear:
Lawn fenced on 3 sides, oil tank, oil burner, outside lighting, side gates.
* All sizes are approximate and measured to widest points. *


