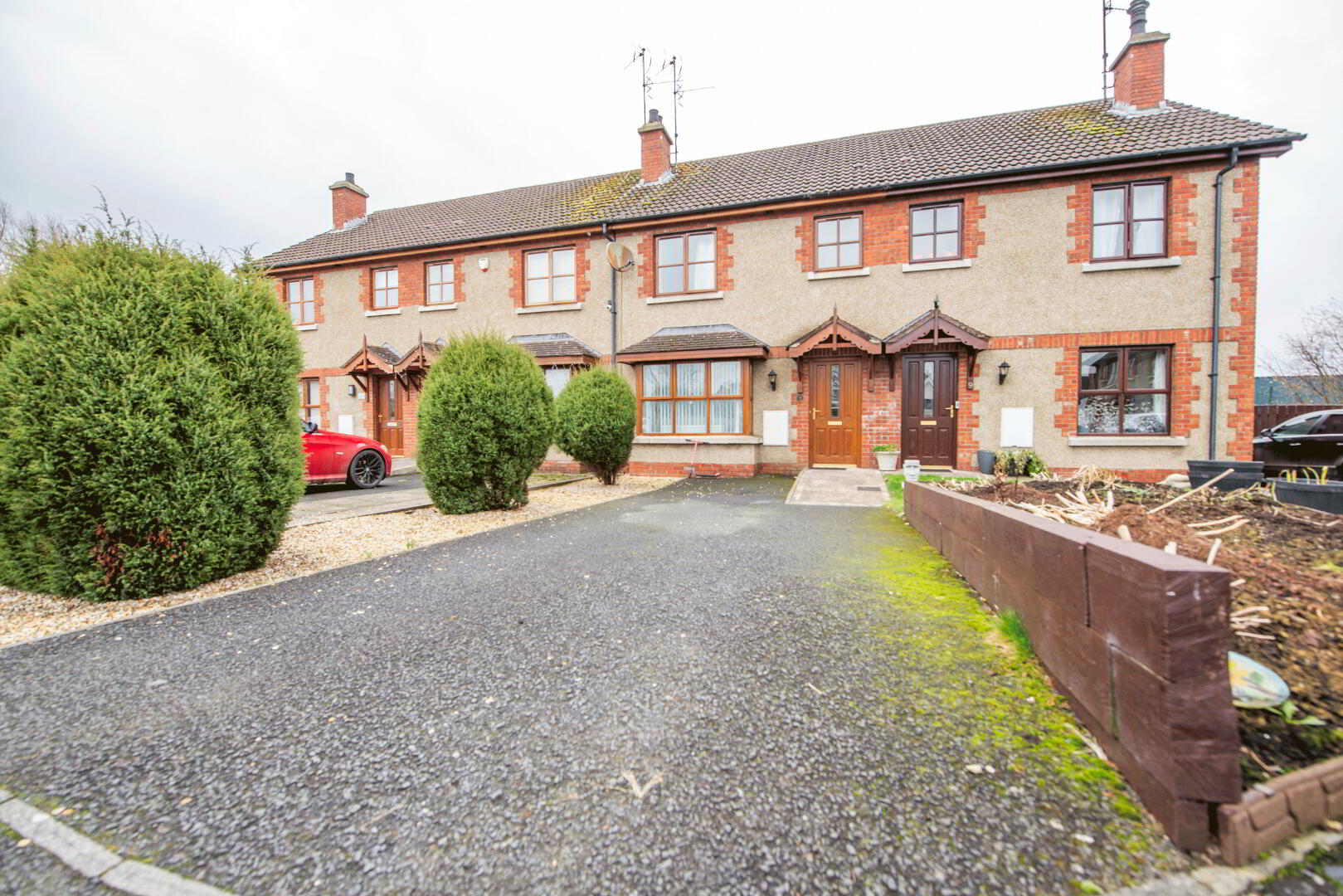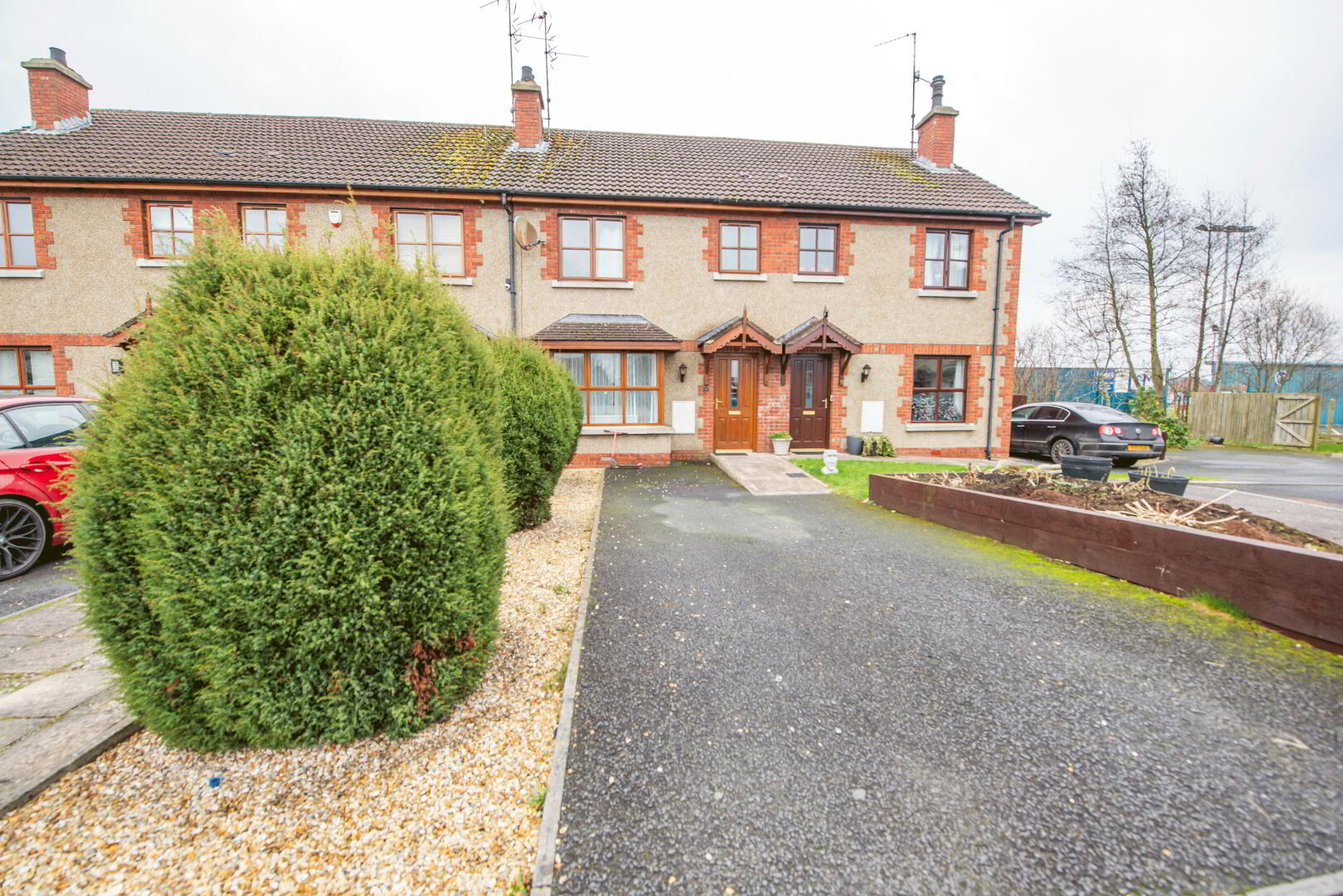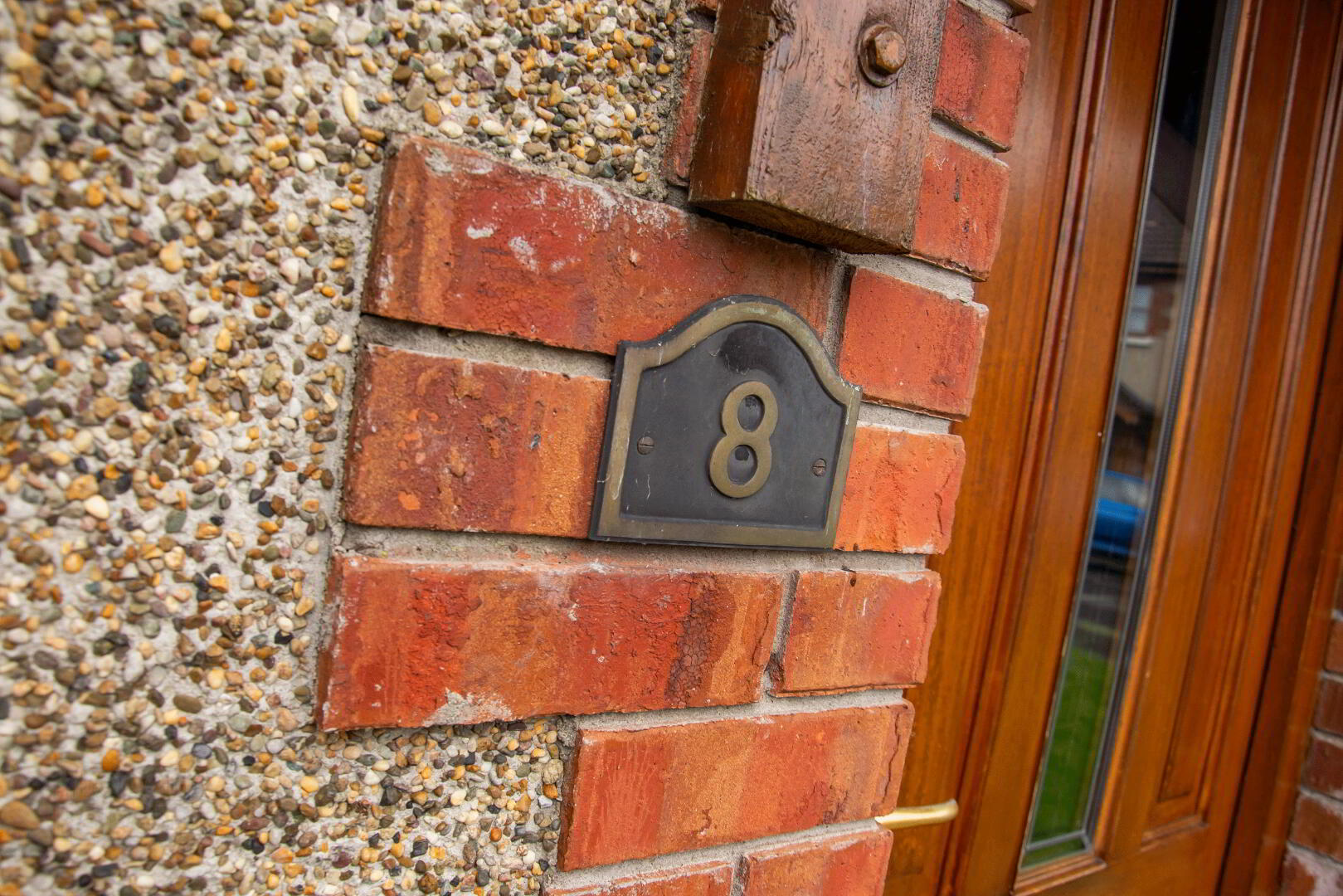


8 Annagh Meadows,
Portadown, Craigavon, BT62 3BX
3 Bed Mid-terrace House
Offers Over £114,950
3 Bedrooms
1 Bathroom
1 Reception
Property Overview
Status
For Sale
Style
Mid-terrace House
Bedrooms
3
Bathrooms
1
Receptions
1
Property Features
Tenure
Not Provided
Energy Rating
Heating
Oil
Broadband
*³
Property Financials
Price
Offers Over £114,950
Stamp Duty
Rates
£859.27 pa*¹
Typical Mortgage
Property Engagement
Views All Time
1,606

Ideal buy to let opportunity . 3 Bedroom home with long term sitting tenant
This property is being offered for sale to a landlord as there is a settled family currently renting keen to remain
Accommodation comprises hallway , lounge , downstairs w.c. , kitchen/dining , 3 bedrooms and bathroom
* Long term tenant keen to stay on *
* Oil fired central heating *
* Double glazed windows *
* 3 Bedrooms *
* Open plan kitchen/dining *
HALLWAY Glazed front door .Slate flooring . Double panel radiator
LOUNGE 14'0" X 12'8" Tiled fireplace with wooden surround . Box bay window . Wooden floor Double panel radiator . Power points . Glazed double doors to :
KITCHEN/DINING 16'2" X 13'0" max High and low level units . Built in oven & hob and extractor fan . Slate flooring . Partially tiled walls. Double panel radiator . Plumbed for washing machine .Glazed back door
DOWNSTAIRS W.C. Wash hand basin and w.c. Single panel radiator . Slate flooring
1ST FLOOR LANDING
BEDROOM 1 13'0" X 8'8" Single panel radiator .Power points
BEDROOM 2 14'0" X 9'0" Single panel radiator . Power points
BEDROOM 3 10'5" X 7'0" Single panel radiator . Power points
BATHROOM Panel bath , walk in shower , wash hand basin and w.c. Partially tiled walls . Double panel radiator. Built in hot press
HEATING Oil fired central heating
OUTSIDE Tarmac driveway and parking .Enclosed rear garden




