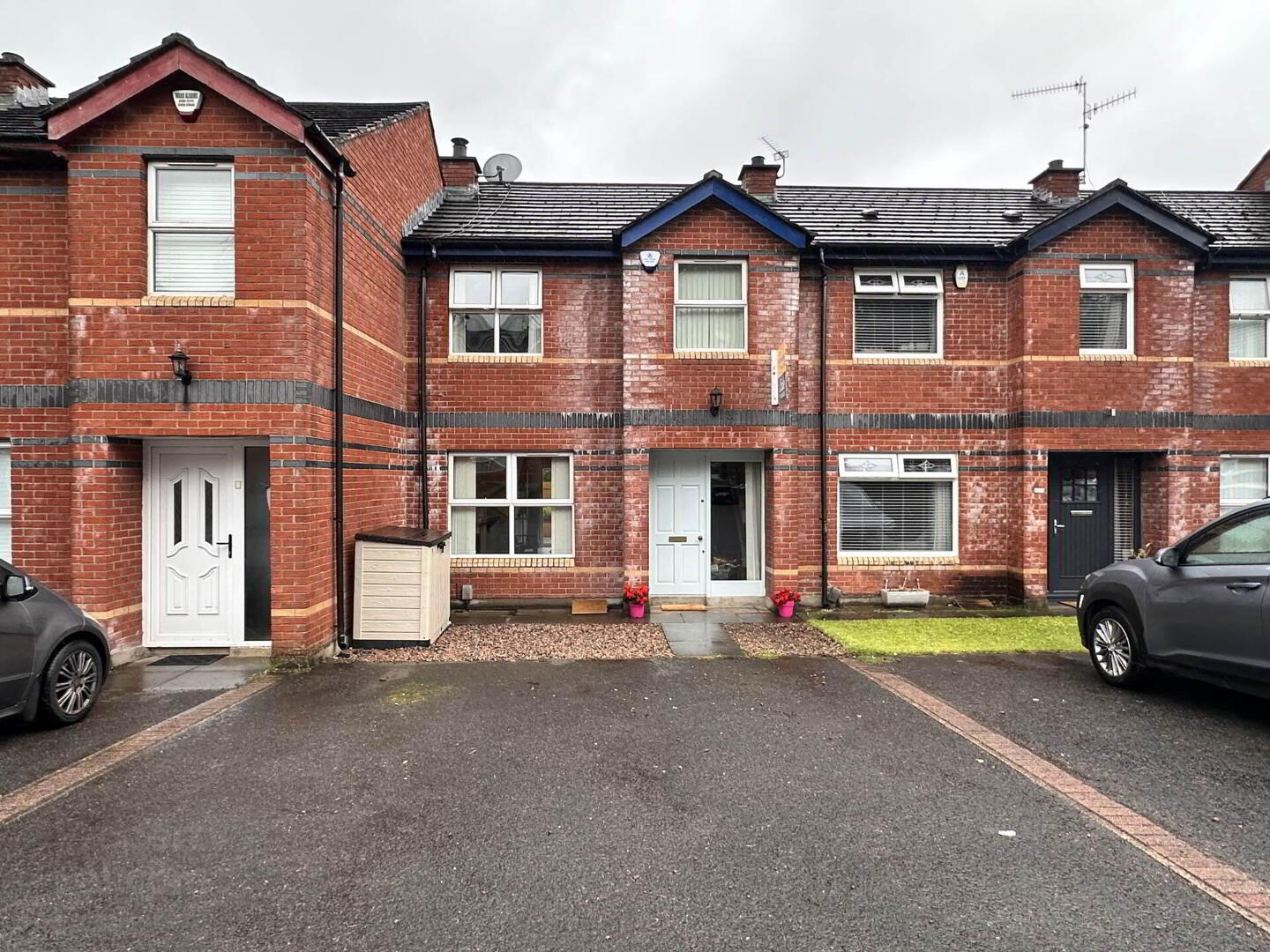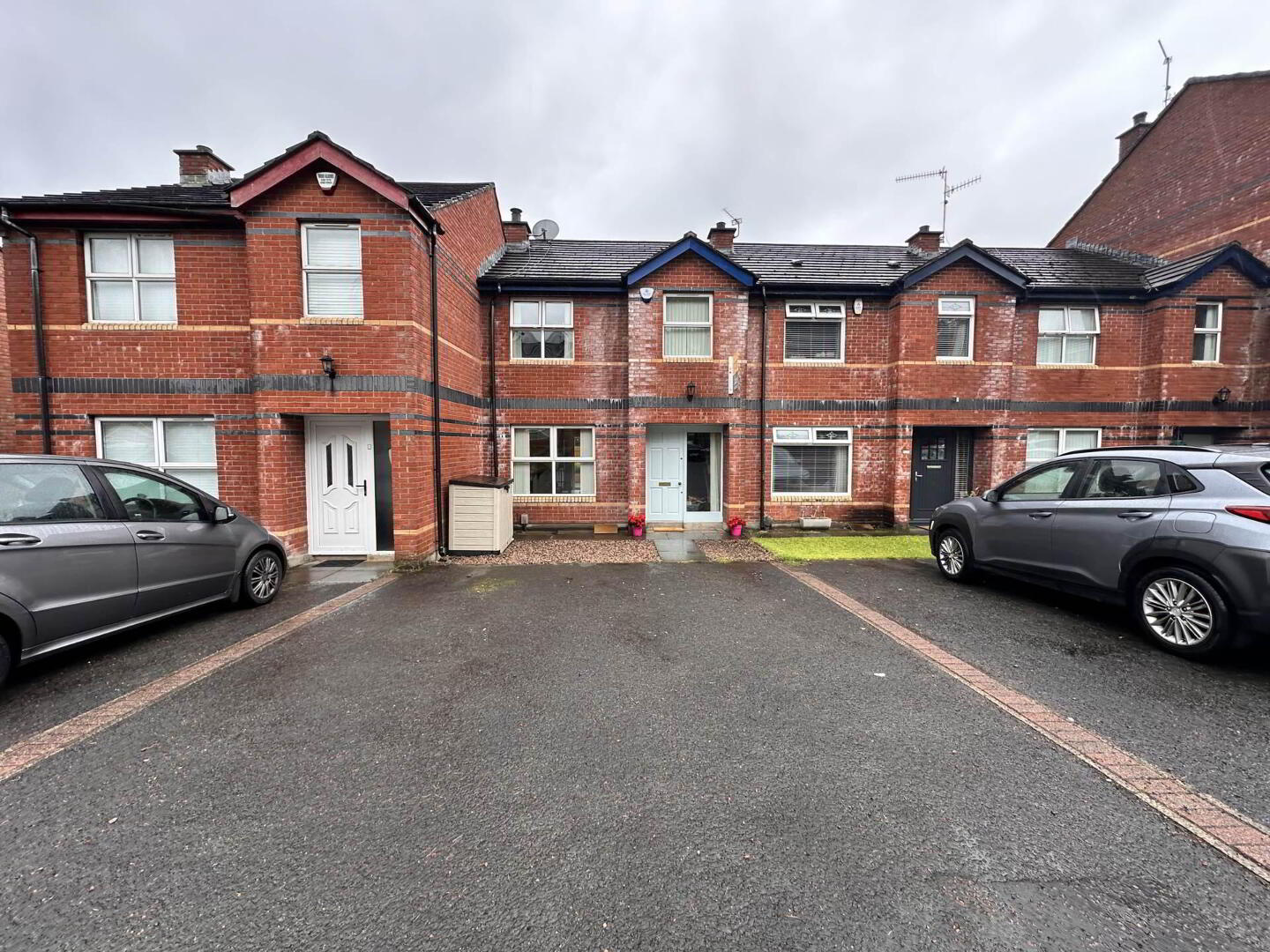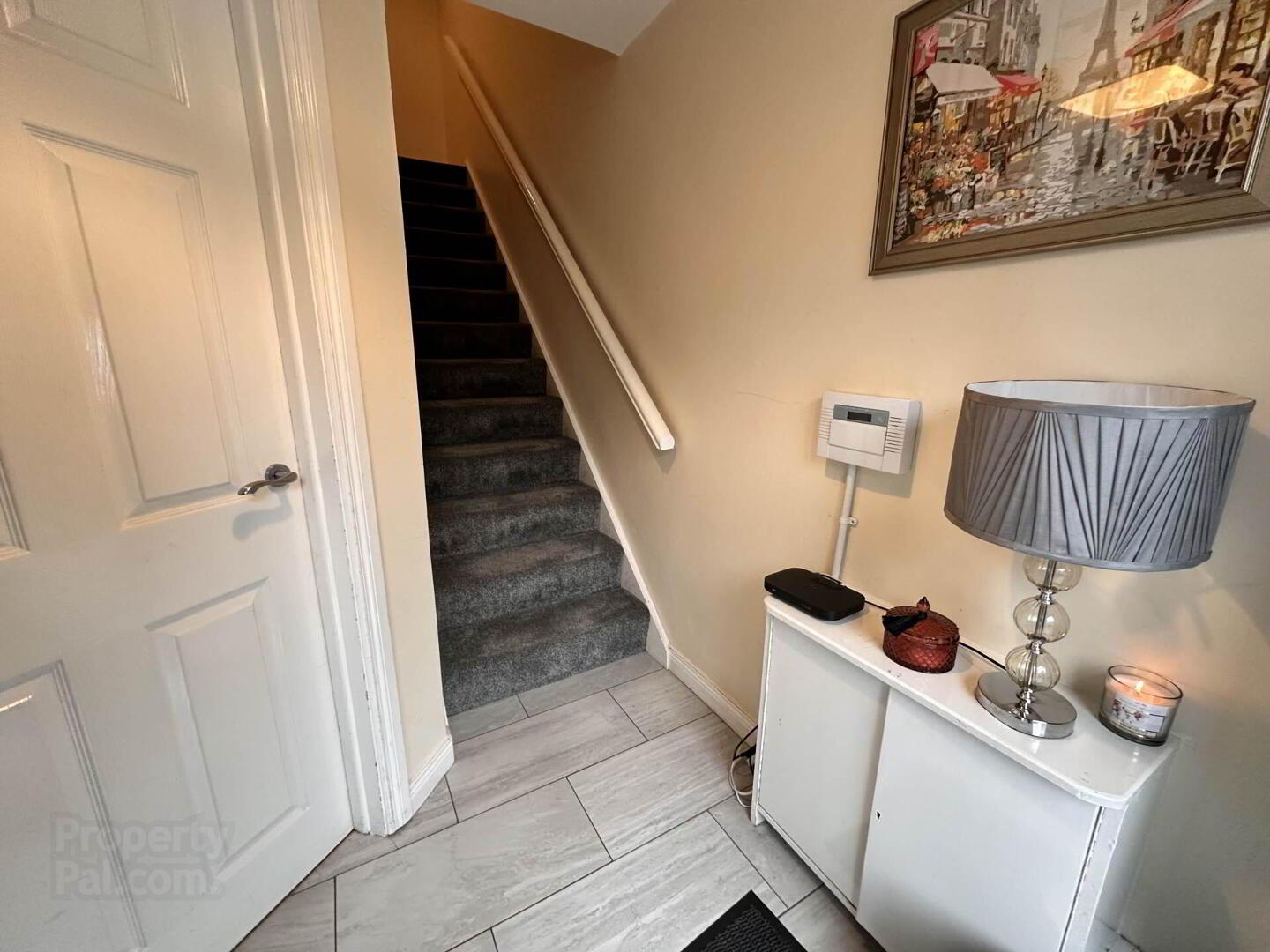


8 Airfield Heights,
Glen Road, Belfast, BT11 8QU
3 Bed Terrace House
Sale agreed
3 Bedrooms
3 Bathrooms
2 Receptions
Property Overview
Status
Sale Agreed
Style
Terrace House
Bedrooms
3
Bathrooms
3
Receptions
2
Property Features
Tenure
Leasehold
Energy Rating
Heating
Gas
Broadband
*³
Property Financials
Price
Last listed at Offers Over £179,950
Rates
£1,137.25 pa*¹
Property Engagement
Views Last 7 Days
32
Views Last 30 Days
120
Views All Time
4,675

Features
- Impressive Mid Terrace Family Home that Will Appeal To Many
- Bright & Spacious Accommodation Throughout
- Airy Lounge with Feature Fire Place & Double Doors to Kitchen
- Modern, Fully Fitted Kitchen Overlooking Rear
- Downstairs W/C
- Three Good Sized Bedrooms ; Master with Ensuite
- White Family Bathroom Suite with Both Panel Bath & Walk in Shower Cubicle
- Gas Fired Central Heating & Double Glazed Windows
- Driveway fro Parking to Front & Large, Fully Enclosed Garden to Rear
- Conveniently Located Beside Leading Schools, Shops & Other Amenities
As you enter the property, you`ll be greeted by a welcoming entrance hall the at leads to the lounge. This room is perfect for relaxing and unwinding after a long day and features plenty of natural light creating an airy atmosphere. The fully fitted, modern kitchen is fully equipped with high end appliances and a lovely sitting area overlooking the rear. With the downstairs W/C, this property would be perfect for hosting family gatherings or entertaining guests.
The first floor has three generously sized bedrooms, that are all airy and spacious. The master bedroom is a true retreat offering a luxury ensuite bathroom. The main family bathroom suite is sleek, spacious and stylish with all the modern amenities to make your daily routine a breeze.
Externally, the property offers a large driveway for parking to the front and a large, fully enclosed garden to rear that has been tastefully decorated with garden stones and path, leading to a beautiful outhouse. Other benefits to the fabulous mid terrace home are the gas fired central heating and the double-glazed windows throughout.
Perfectly located, offering easy access to a Belfast and Lisburn City Centre, the property is also a stone throw away from local shops, leading schools and pubic transport routes. It is a wonderful place to call home offering a fantastic opportunity to join a vibrant and friendly neighbourhood. So, why wait? Call our helpful sales team now to arrange your appointment.
Ground Floor
ENTRANCE HALL
LOUNGE - 15'3" (4.65m) x 13'0" (3.96m)
Built in robes, feature fire place, laminate flooring
KITCHEN - 12'0" (3.66m) x 16'4" (4.98m)
Range of high & low level units, formica work surfaces, stainless steel sink drainer, integrated hob & oven, plumb for washing machine, ceramic tiled flooring
DOWNSTAIRS W/C - 4'6" (1.37m) x 2'4" (0.71m)
Free standing wash hand basin, low flush W/C, ceramic tiled flooring
First Floor
LANDING
BEDROOM (1) - 10'10" (3.3m) x 10'4" (3.15m)
Ensuite, laminate flooring
ENSUITE - 8'11" (2.72m) x 3'0" (0.91m)
Walk in shower cubicle, pedestal hand wash basin, low flush W/C, part tiled walls, ceramic tiled flooring
BEDROOM (2) - 11'3" (3.43m) x 10'11" (3.33m)
Laminate flooring
BEDROOM (3) - 8'8" (2.64m) x 5'9" (1.75m)
Built in robes
BATHROOM - 7'8" (2.34m) x 5'10" (1.78m)
White family bathroom suite comprising with both panel bath and walk in shower cubicle, pedestal wash hand basin, low flush W/C, part tiled walls, ceramic tiled flooring
Outside
FRONT
Driveway for parking
REAR
Large, fully enclosed garden with decorative stones, decking area, garden path & outhouse
Notice
Please note we have not tested any apparatus, fixtures, fittings, or services. Interested parties must undertake their own investigation into the working order of these items. All measurements are approximate and photographs provided for guidance only.

Click here to view the video



