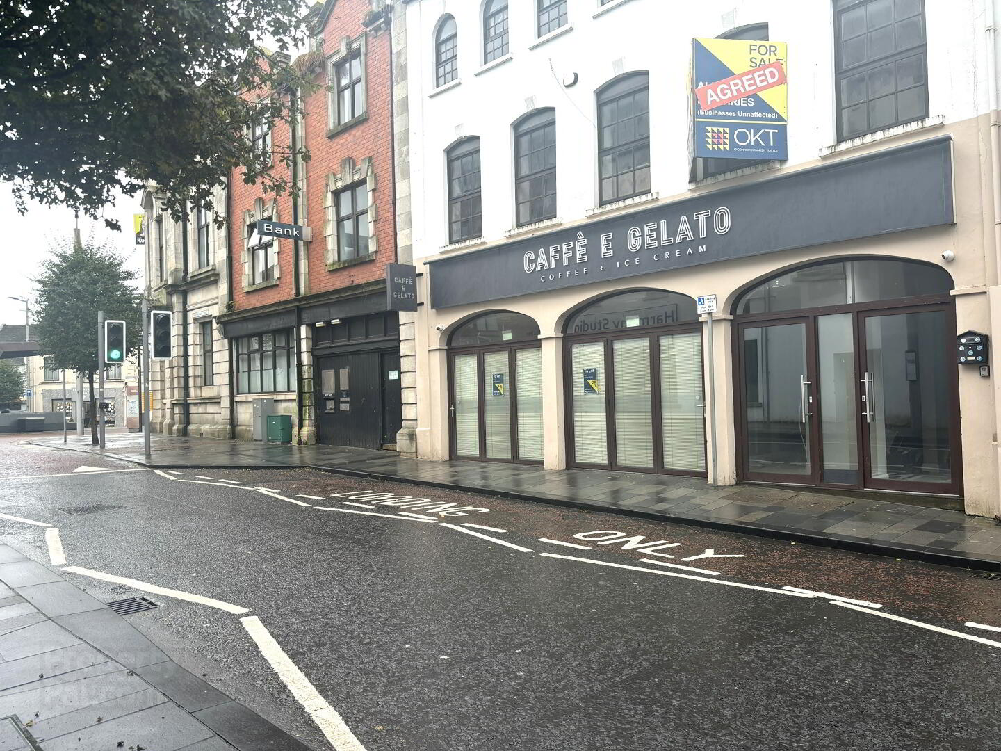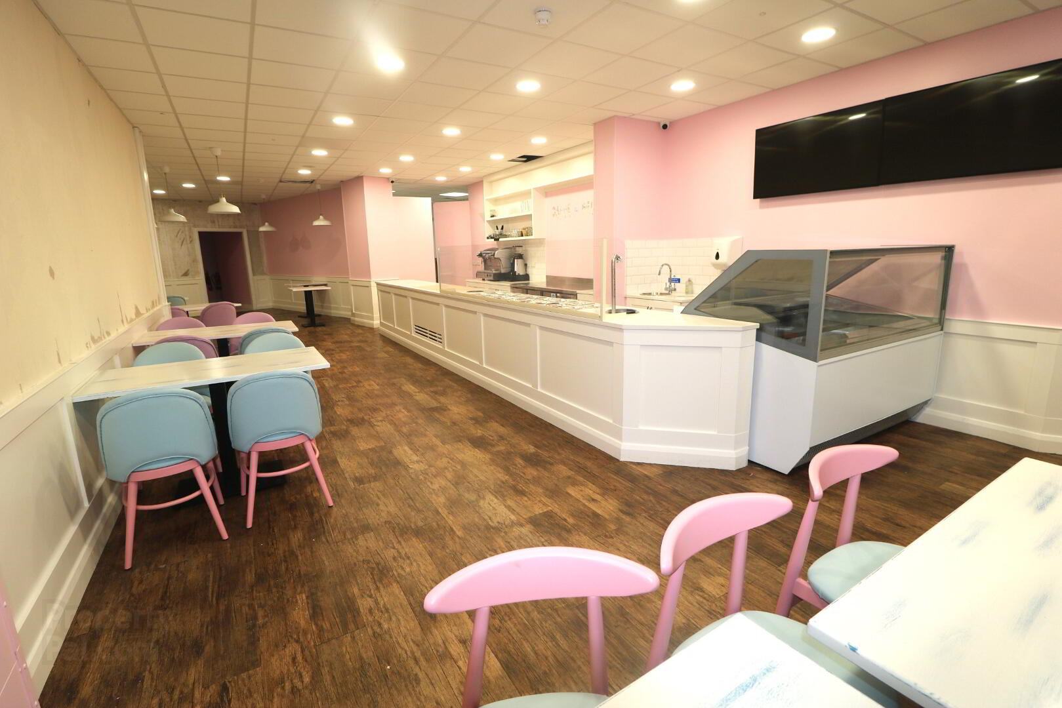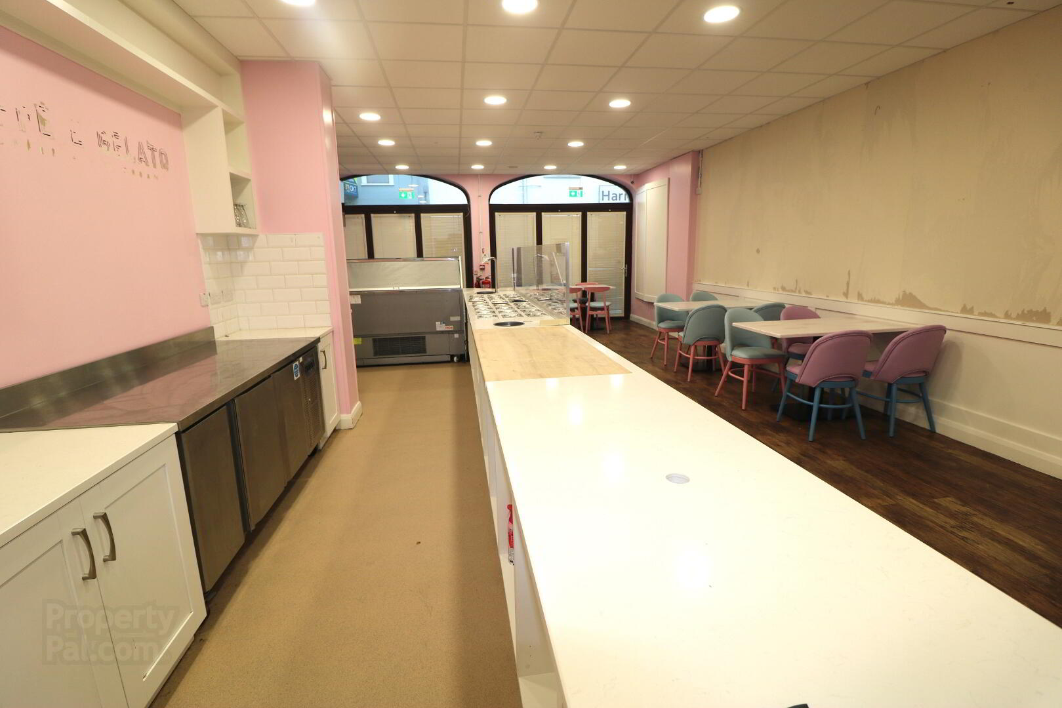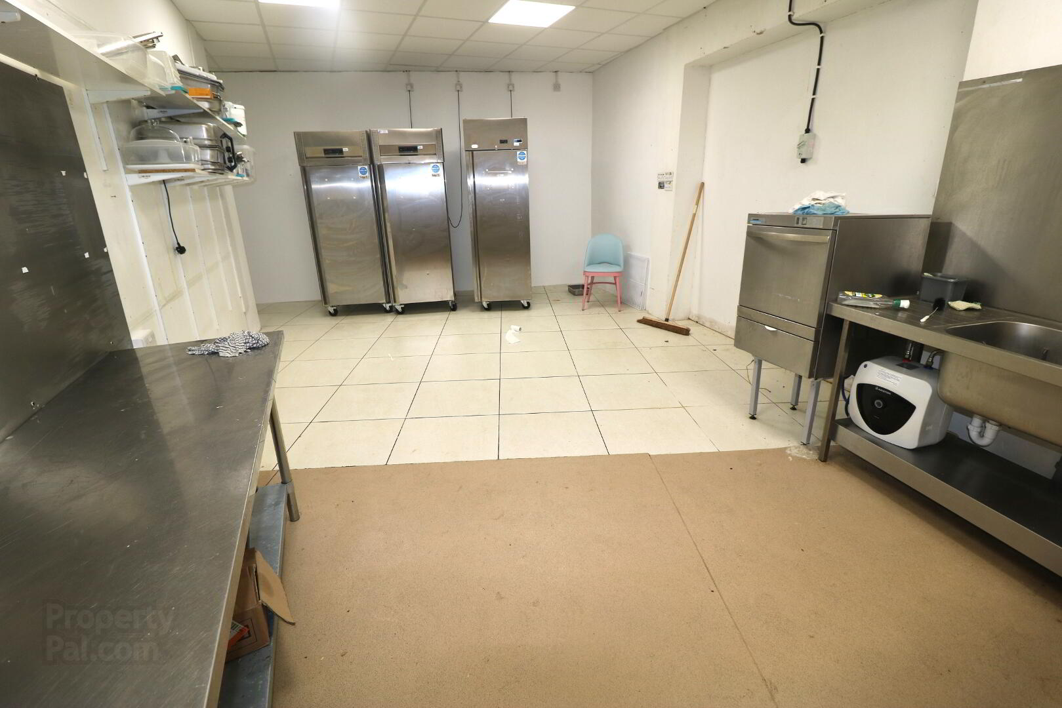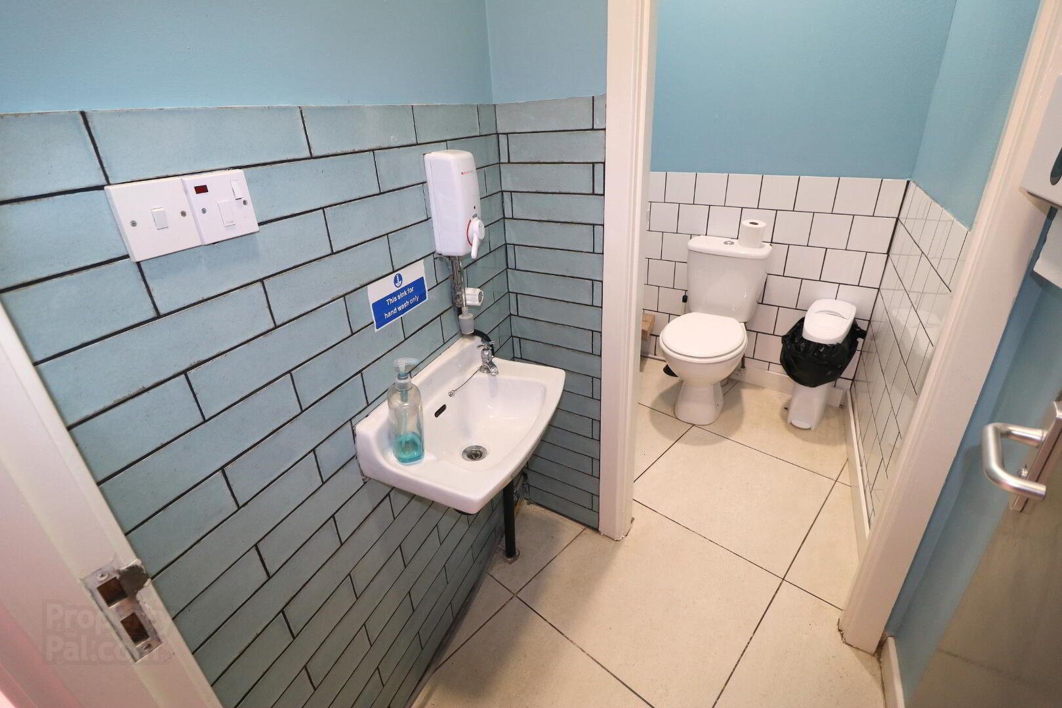8-12 Broughshane Street,
Ballymena, BT43 6EB
Restaurant/Cafe (2,089 sq ft)
Price £12,500 per year
Property Overview
Status
To Let
Style
Restaurant/Cafe
Property Features
Size
194.1 sq m (2,089 sq ft)
Property Financials
Rent
Price £12,500 per year
Rates
Paid by Tenant
Property Engagement
Views Last 7 Days
60
Views Last 30 Days
315
Views All Time
2,821
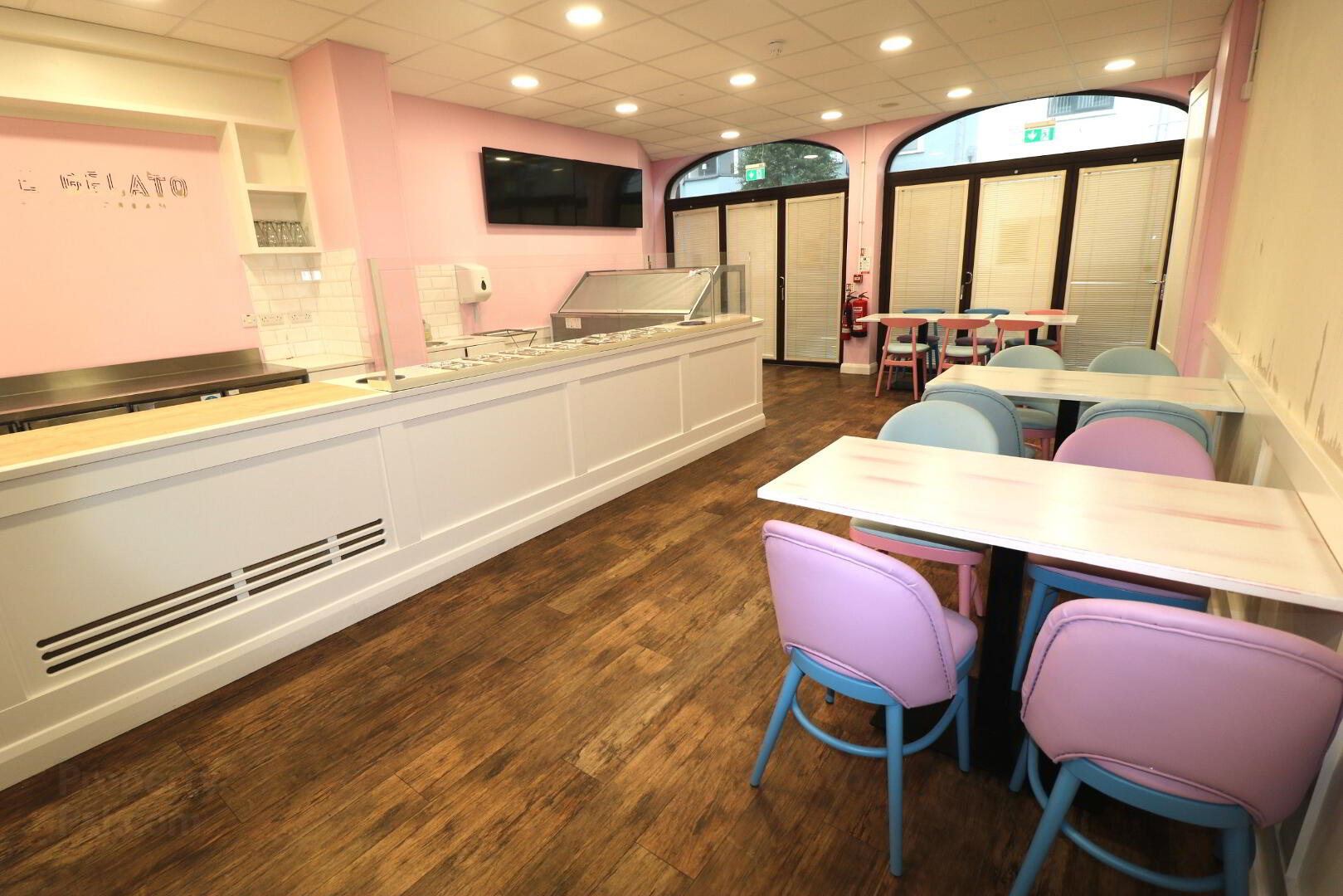
Available to let or to purchase, these modern ground floor premises are well located in Ballymena town centre on the bustling thoroughfare of Broughshane Street, only yards from the Band Stand connecting Broadway, Church Street, Ballymoney Street and Wellington Street, and convenient to a number of car parks.
Previously let as a dessert parlour, the unit lends itself well to being used as an eaterie, with seating for approximately 50 people and spacious preparation and store rooms, as well as customer toilets and an office. There is a separate staff entrance, and the main shop front has bifolding doors ideal for summer dining, as well as an eye catching finish to include contemporary tiling and floor coverings, Wainscot wall panelling .
Equally, given the excellent location, generous electrical and plumbing spec. and the adaptablity of the space, there are a number of other potential uses to include health and beauty, retail and office space amongst others.
Available immediately on flexible letting terms, please contact our office for further information to enquire about the purchase.
Ground floor
Shop Front :- Seating for approximately 50 people. Wainscot wall panelleing. Suspended ceiling with spot lighting. Generous electrical and plumbing spec. Bifolding doors. Area for counter/serving/pass.
Real Hallway :- Tiled flooring. Leading to :-
Customer Toilet :- Contemporary tiling and sanitary ware.
Staff Kitchen :- Includes stainless steel sink and range of units.
Storage Area
Preperation Area. Leading to Separate Staff Entrance.
Storage room.
Hallway :- Tiled flooring
Additional Information
Tenant will be responsible for rates – Approx £12,000 p.a.
Tenant will be responsible for all repairs and insurances
Figures quoted are exclusive of VAT
Fixtures and fittings not included, but may be negotiated separately with previous tenant
IMPORTANT NOTE
We endeavour to ensure our marketing particulars are accurate and reliable. However, they should not be relied on as statements or representatives of fact and they do not constitute any part of an offer or contract. The owner does not make any representation or give any warranty in relation to the property and we have no authority to do so on behalf of the owner.


