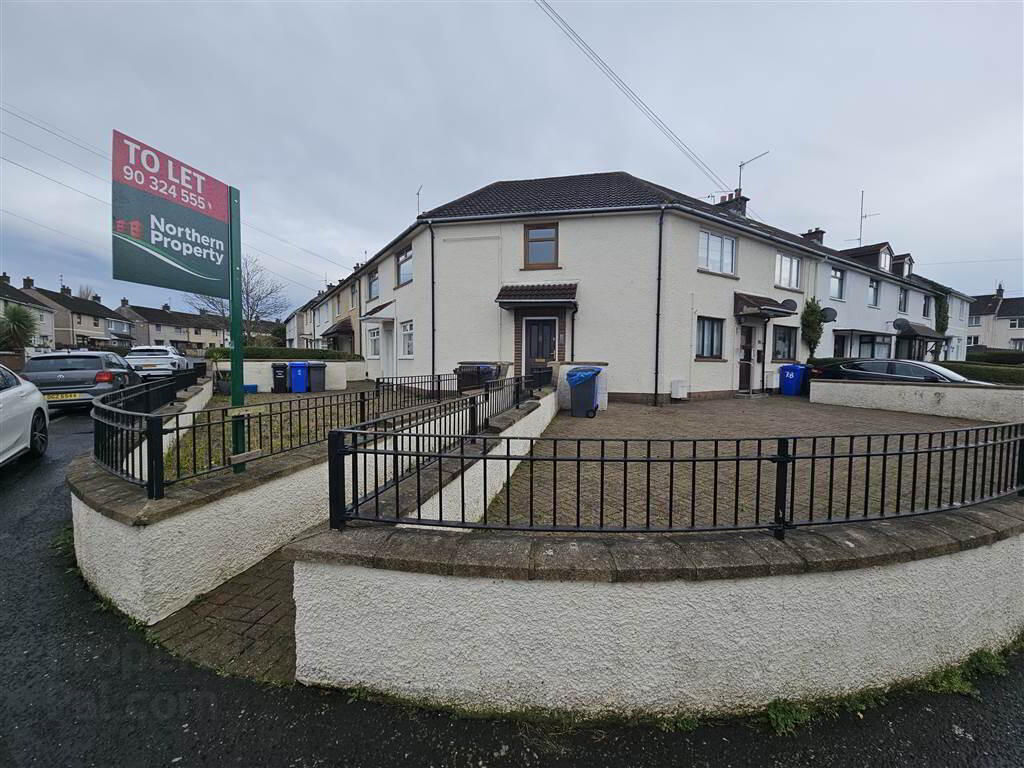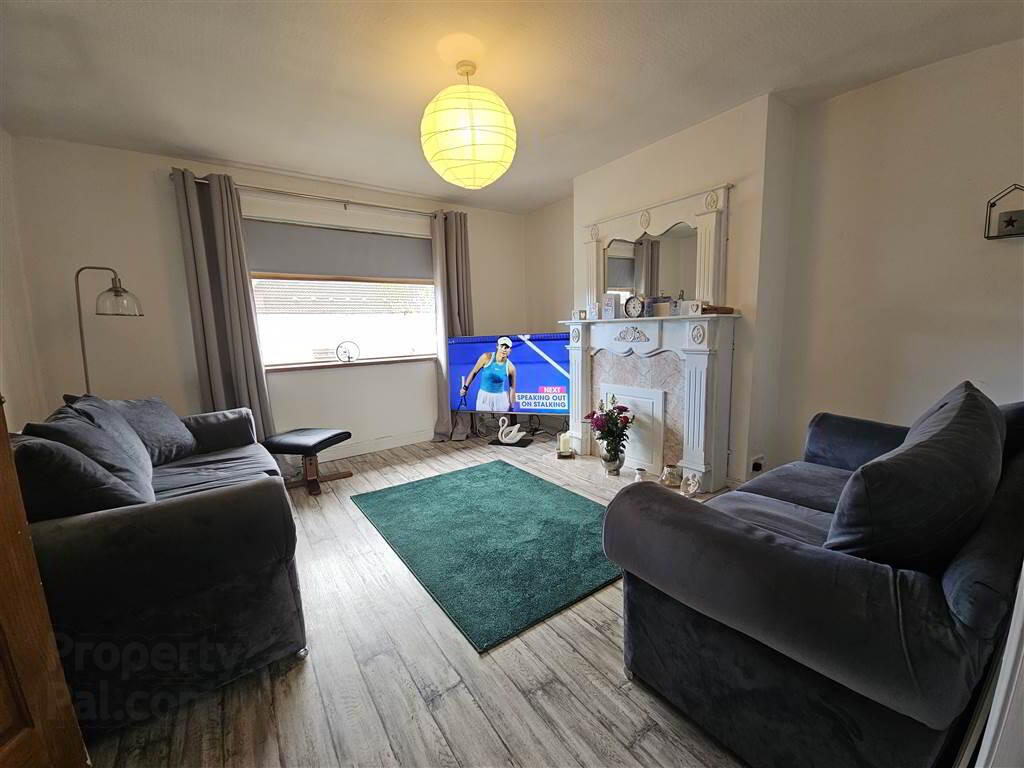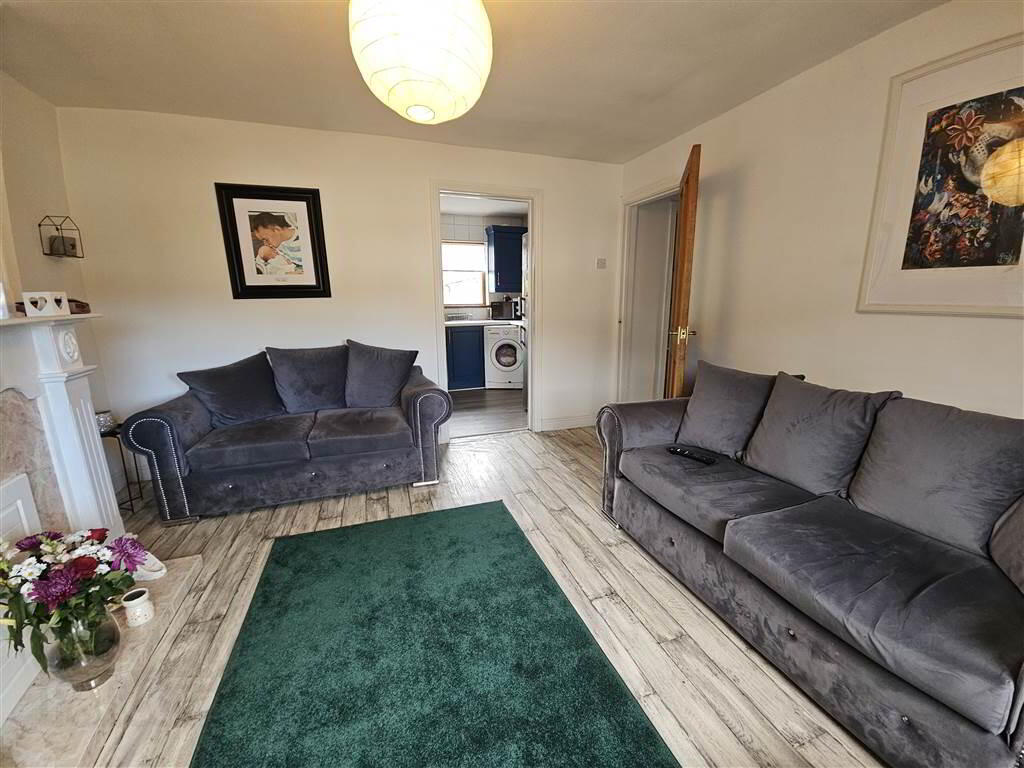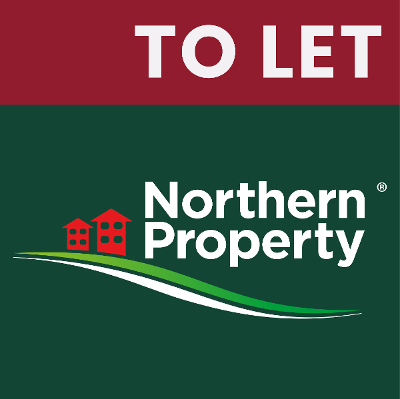


7d Tullymore Gardens,
Belfast, BT11 8ND
2 Bed Apartment
£725 per month
2 Bedrooms
1 Reception
Property Overview
Status
To Let
Style
Apartment
Bedrooms
2
Receptions
1
Available From
4 Apr 2025
Property Features
Furnishing
Partially furnished
Energy Rating
Broadband
*³
Property Financials

Features
- First Floor Apartment
- Two Bedrooms
- Fully Fitted Kitchen
- Gas Fired Central Heating
- uPVC Double Glazing Throughout
- DHSS Welcome
- Rates Included
- EPC: E50/D64
The property itself comprises a spacious lounge area leading through to the modern fully fitted kitchen. Both bedrooms within the property are of good size. The modern bathroom comprises a three piece suite with shower over bath. Further benefits to this property include gas fired heating and uPVC double glazing throughout.
If you are interested in this property and wish to apply you can fill in an application form linked here: https://www.northernproperty.com/application-for-rented-accommodation
First Floor
- LIVING ROOM:
- 3.8m x 3.7m (12' 6" x 12' 2")
- KITCHEN
- 3.8m x 2.3m (12' 6" x 7' 7")
- BEDROOM (1):
- 3.m x 4.m (9' 10" x 13' 1")
- BEDROOM (2):
- 3.4m x 2.6m (11' 2" x 8' 6")
- BATHROOM:
- 2.1m x 2.3m (6' 11" x 7' 7")
Directions
Located in Tullymore Gardens



