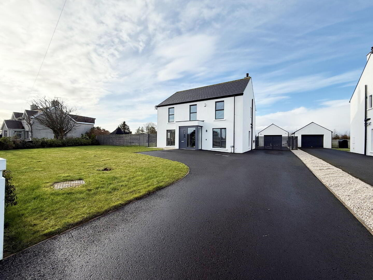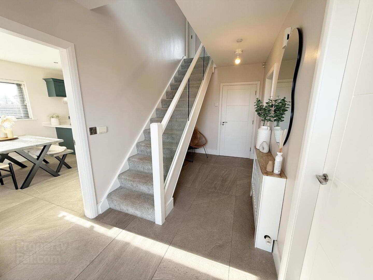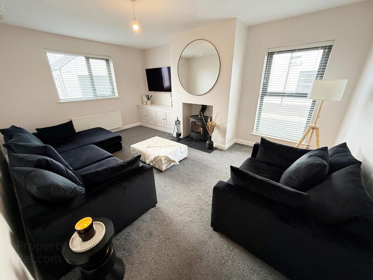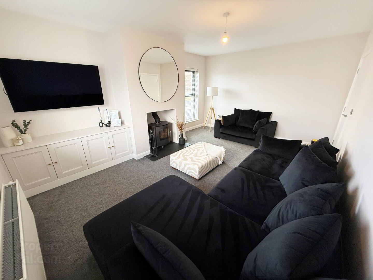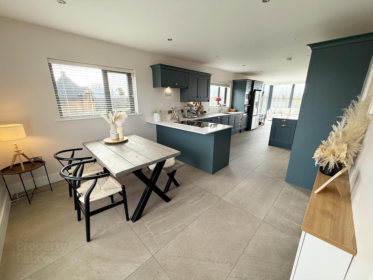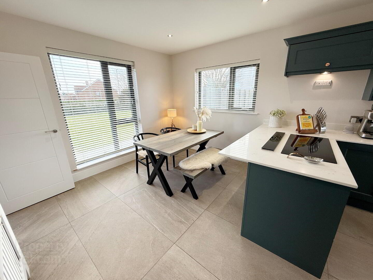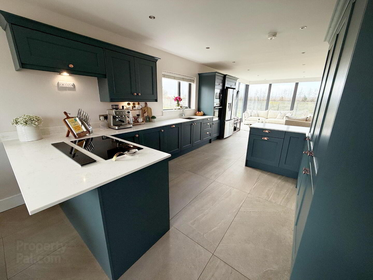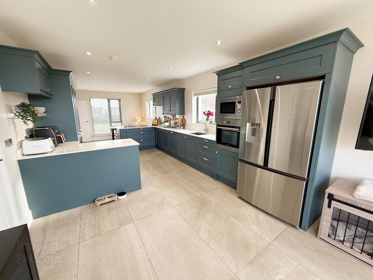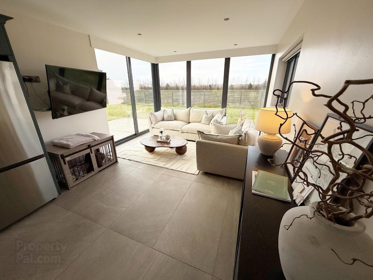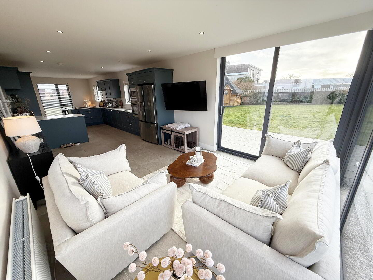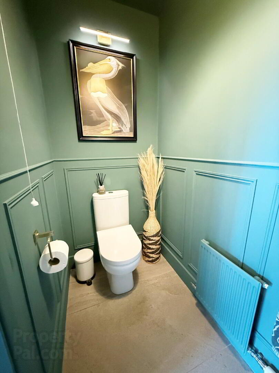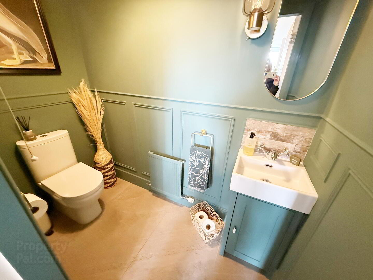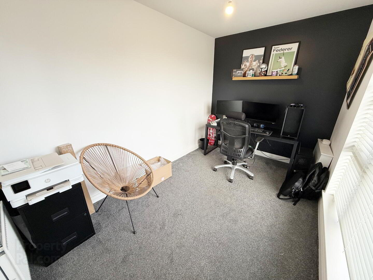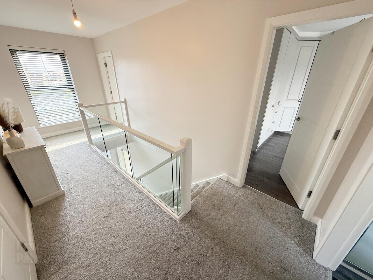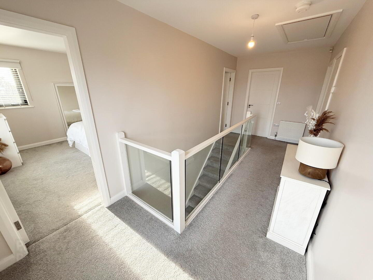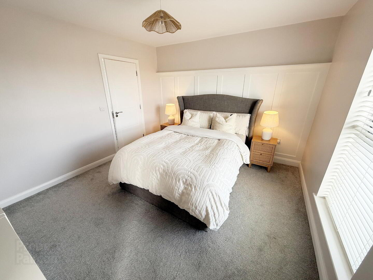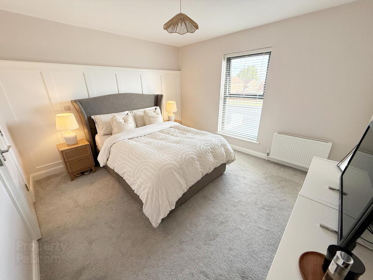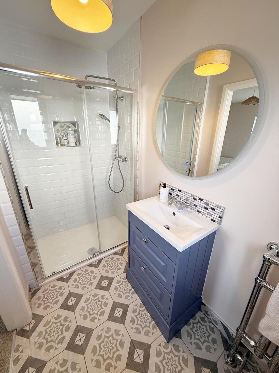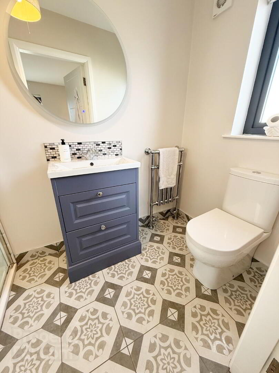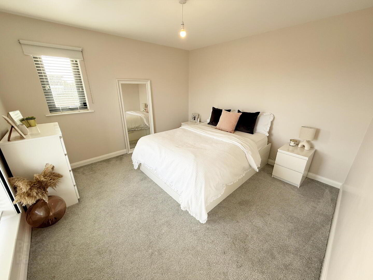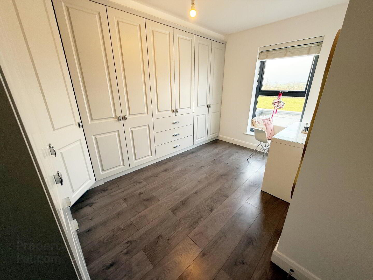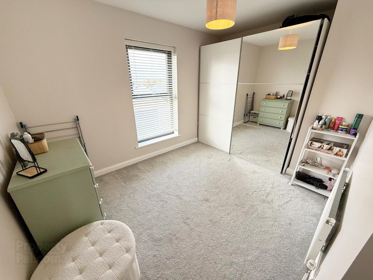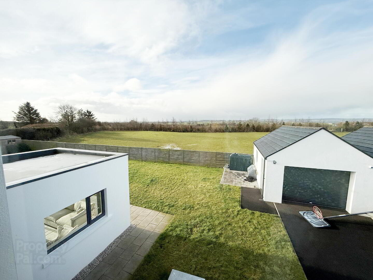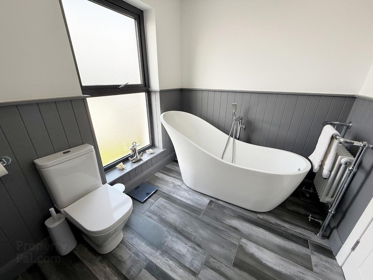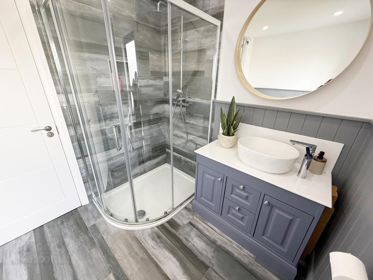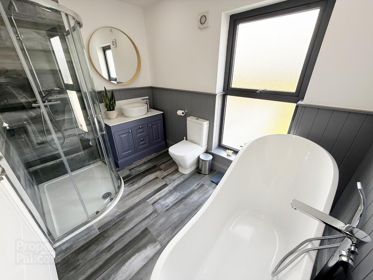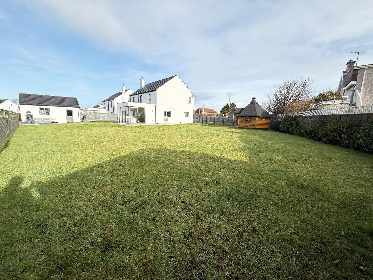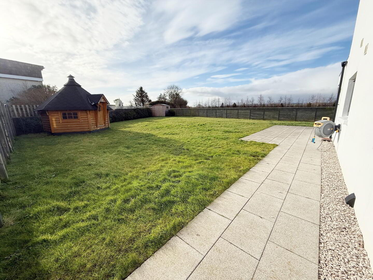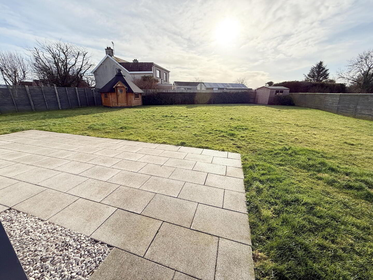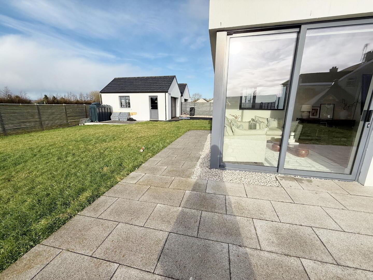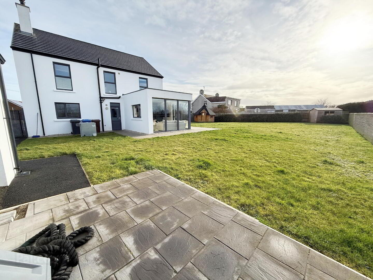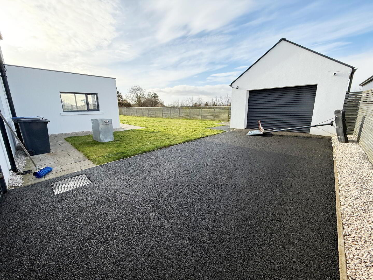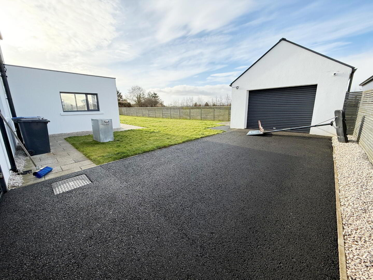7b Wheatsheaf Road,
Coleraine, BT51 3NP
5 Bed Detached House
Offers Over £375,000
5 Bedrooms
2 Bathrooms
2 Receptions
Property Overview
Status
For Sale
Style
Detached House
Bedrooms
5
Bathrooms
2
Receptions
2
Property Features
Tenure
Not Provided
Energy Rating
Broadband
*³
Property Financials
Price
Offers Over £375,000
Stamp Duty
Rates
£1,892.55 pa*¹
Typical Mortgage
Legal Calculator
In partnership with Millar McCall Wylie
Property Engagement
Views Last 7 Days
756
Views Last 30 Days
3,832
Views All Time
33,468
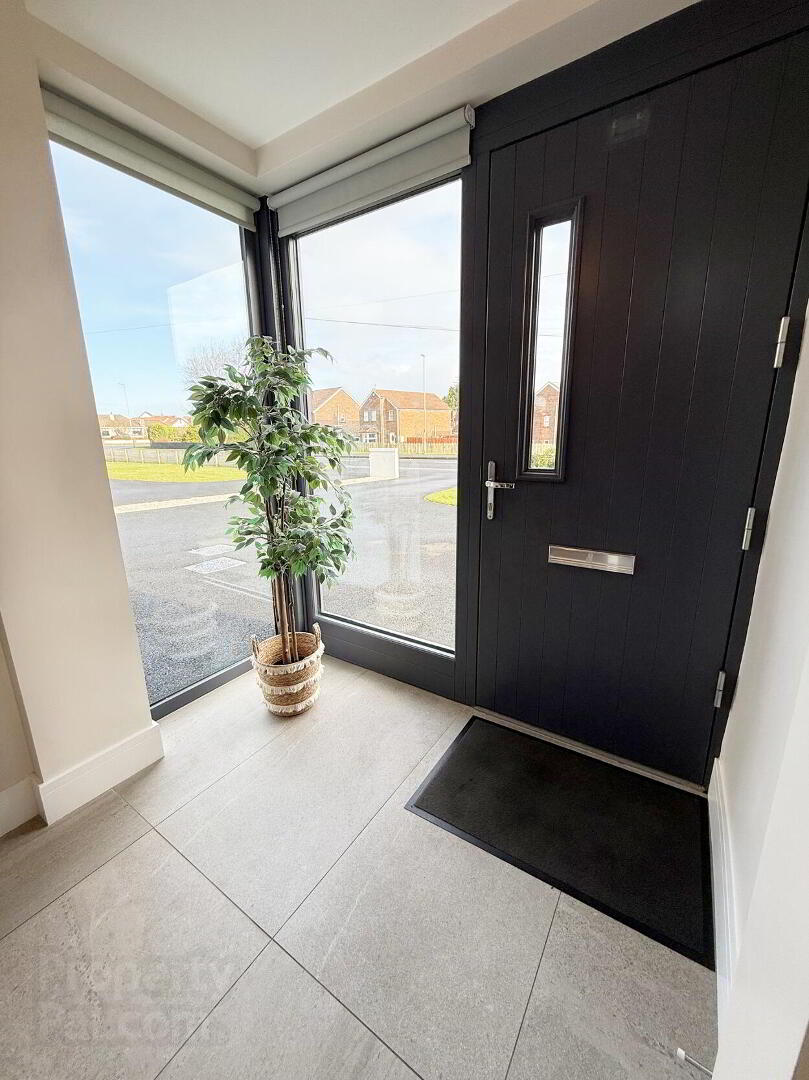
Features
- Five bedrooms 1 with en-suite, kitchen/dining/living, living room, downstairs wc, utility room and bathroom.
- Extends to 1,820 sq ft
- Modern kitchen with integrated appliances.
- Large south facing site.
- Tarmac driveway and detached garage.
- Oil fired central heating system.
- Wheatsheaf Road is an excellent location with its edge of town location with also ease of
- access to Local Schools, Riverside Retail Park, Castlerock and indeed The North Coast.
We are delighted to offer this stunning modern home with not only excellent family accommodation but edge of town location with countryside views.
This property had been immaculately maintained and updated from new and internal inspection is recommended to appreciate.
- ENTRANCE HALL
- Tiled floor with glass panel staircase.
- DOWNSTAIRS WC
- Tiled floor with vanity unit wash hand basin and tiled splashback. Low flush WC and extractor fan. Wood wall panelling.
- STUDY 3.7m x 2.3m
- Carpeted room.
- LIVING ROOM 5.2m x 3.7m
- Carpeted with wood burning stove and slate hearth. Built in furniture, television point and dual aspect.
- KITCHEN/DINING AREA 12.3m x 3.5m
- Tiled floor with high and low level storage units and granite worktops. Stainless steel sink unit with integrated dishwasher and integrated oven, hob and extractor fan. Space for American fridge freezer and Island with granite worktop.
DINING AREA - Television point and spotlights. Sliding patio doors to rear patio area. - UTILITY ROOM
- Built in storage cupboard and single stainless steel sink unit. Space for washing machine and space for tumble dryer. Access to rear.
- FIRST FLOOR
- Carpeted stairs and landing. Hotpress (pressurised water system). Access to attic (floored).
- BEDROOM 1
- Carpeted double room with television point.
- Ensuite 3.7m x 3.4m
- Tiled shower cubicle with mains shower. Vanity unit wash hand basin with tiled splash back low flush WC. Heated towel rail and extractor fan.
- BEDROOM 2 3.5m x 3.6m
- Carpeted double room with television point.
- BEDROOM 3 3.6m x 3.2m
- Carpeted double room with television point. Countryside views to the rear.
- BEDROOM 4 3.9m x 2.9m
- Laminate wood floor with built in storage units. Countryside views to the rear.
- BATHROOM
- Laminate wood floor with 1/2 wall wood panelling and spotlights. Walk in shower cubicle with mains shower and vanity unit with bowl sink unit. Free standing bath with mixer taps and shower head. Low flush WC and heated towel rail.
- GARAGE 6.2m x 3.8m
- Electric roller door, power and light.
- EXTERIOR FEATURES
- Tarmac parking and driveway leading to Detached Garage.
Garden to front laid in lawn with planting.
Garden to rear and side laid in lawn with paved patio areas.
Outside lights, electrical points and tap.
PVC oil tank and oil fired boiler.


