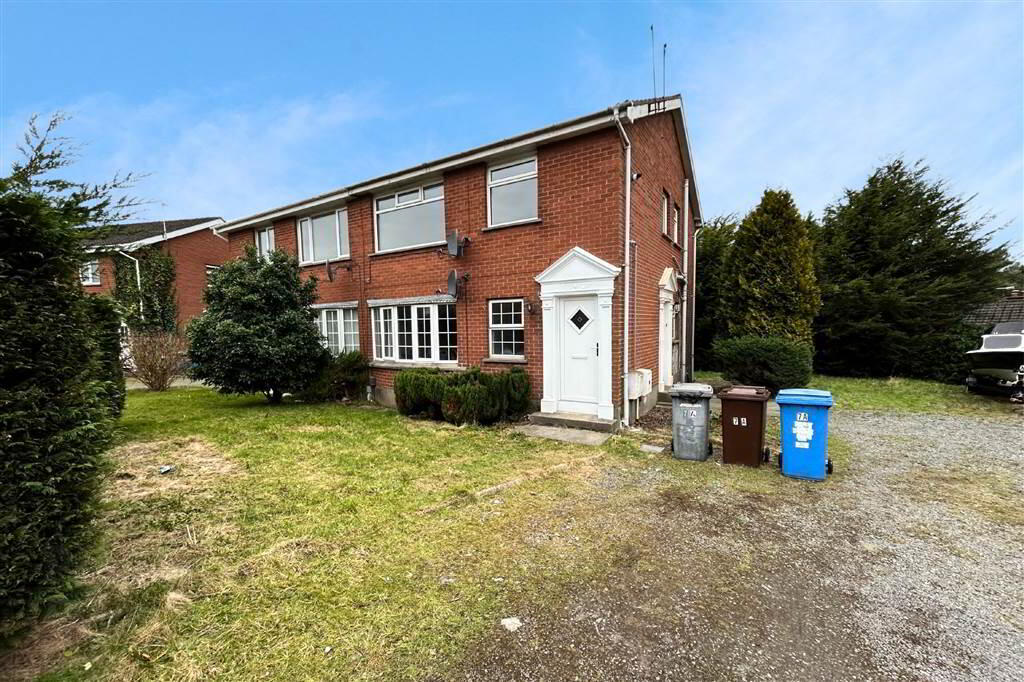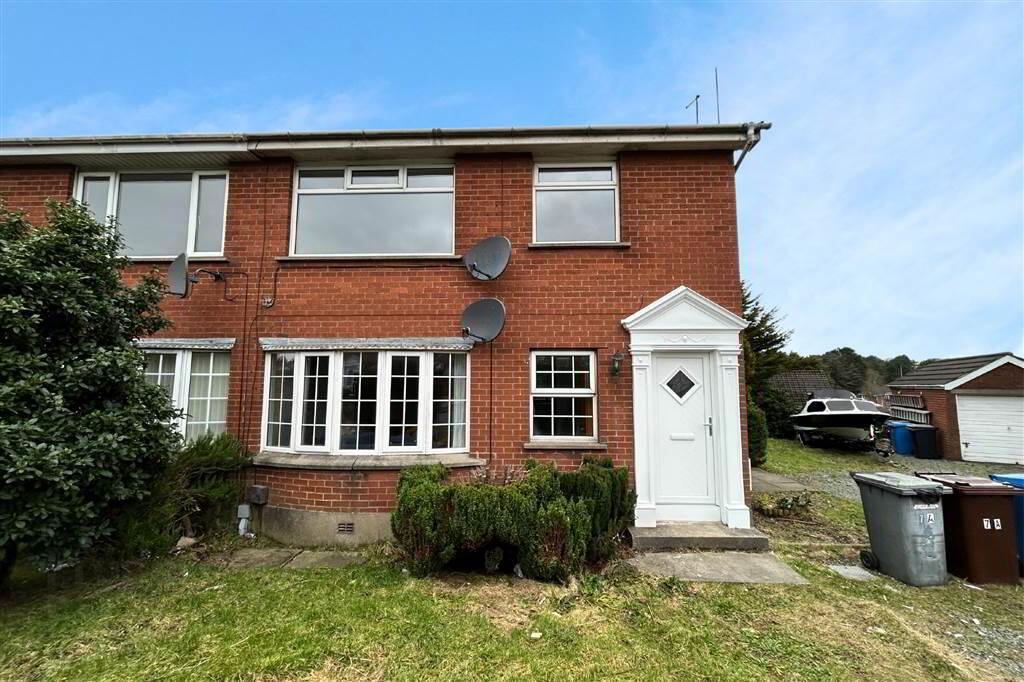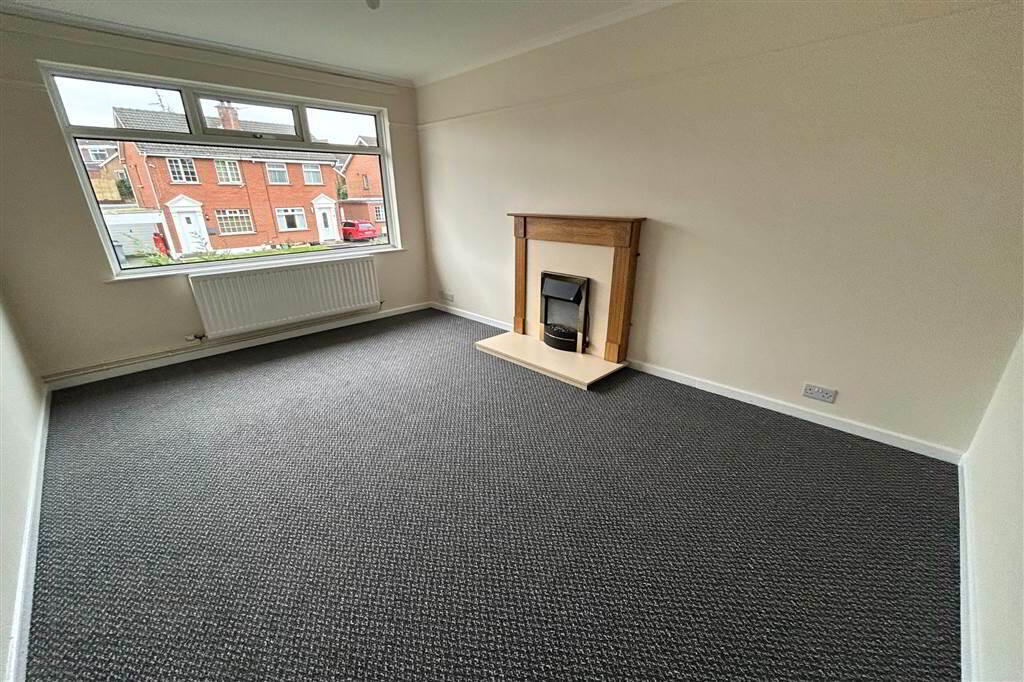


7a Manor Park,
Bangor, BT20 3LY
2 Bed Apartment
£725 per month
2 Bedrooms
1 Reception
Property Overview
Status
To Let
Style
Apartment
Bedrooms
2
Receptions
1
Available From
1 Mar 2025
Property Features
Furnishing
Unfurnished
Energy Rating
Heating
Gas
Broadband
*³
Property Financials
Property Engagement
Views All Time
586

Features
- Sought-after location in a popular residential area of Bangor.
- Recently refurbished first-floor apartment with a modern finish.
- Spacious lounge ideal for relaxation and entertaining.
- Newly fitted kitchen with ample storage and integrated appliances.
- Two generous bedrooms, one featuring built-in storage.
- Modern bathroom with a stylish three-piece suite.
- Allocated parking and private rear garden for added convenience.
- Available to let immediately for £725 per month including rates
This stylish home boasts a bright and spacious lounge, perfect for relaxing or entertaining. The newly fitted kitchen features a sleek range of storage options and integrated appliances, making it both practical and contemporary. Two generously sized bedrooms provide comfortable accommodation, with one benefiting from built-in storage. The brand-new bathroom is finished to a high standard, complete with a modern three-piece suite.
Externally, the property enjoys the added benefit of allocated parking and a private rear garden, creating a perfect outdoor retreat. Ideally positioned close to major transport links to Belfast and Newtownards, as well as excellent local schools and shopping centres, this apartment is perfect for young professionals.
Ground Floor
- HALL:
- Upvc entrance door, stairs to first floor landing.
First Floor
- LANDING:
- Single panelled radiator, roofspace access.
- LOUNGE:
- 4.57m x 3.4m (15' 0" x 11' 2")
Laminate wooden floor, picture rail, double panelled radiator, feature fireplace - KITCHEN:
- 3.28m x 1.88m (10' 9" x 6' 2")
Range of high and low level cupboards, stainless steel sink unit with chrome mixer tap, single panelled radiator, integrated oven and hob, stainless steel extractor fan, plumbed for washing machine, space for fridge freezer - BEDROOM (1):
- 3.38m x 3.25m (11' 1" x 10' 8")
Overall. Single panelled radiator. - BEDROOM (2):
- 3.05m x 1.91m (10' 0" x 6' 3")
Single panelled radiator, built-in robe housing gas boiler unit. - BATHROOM:
- Panelled bath with chrome shower attachments, low flush wc, vanity wash hand basin with chrome mixer tap, chrome heated towel rail, recessed lighting
Outside
- Allocated parking, garden area.
Directions
Situated just off Westmoreland Crescent.







