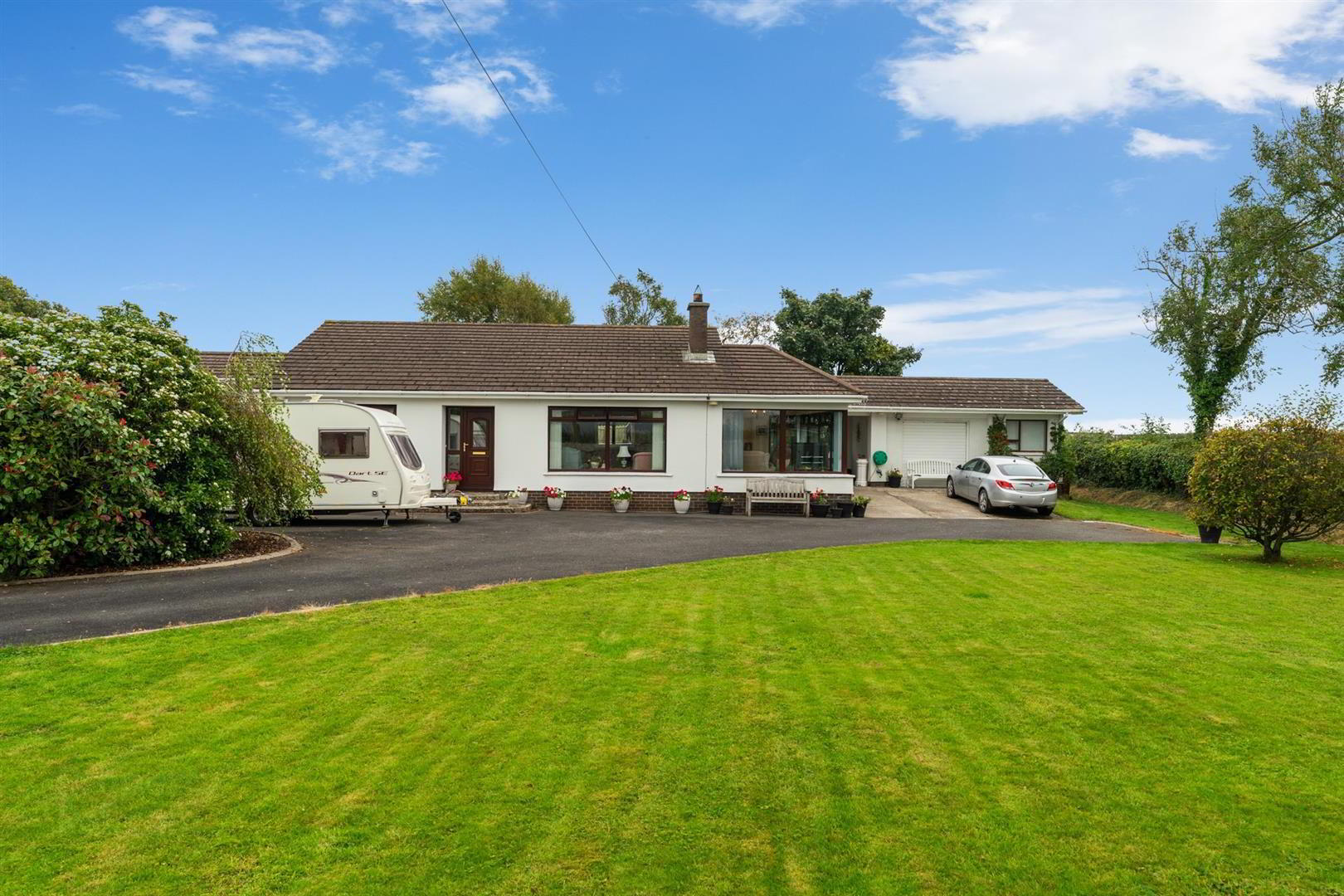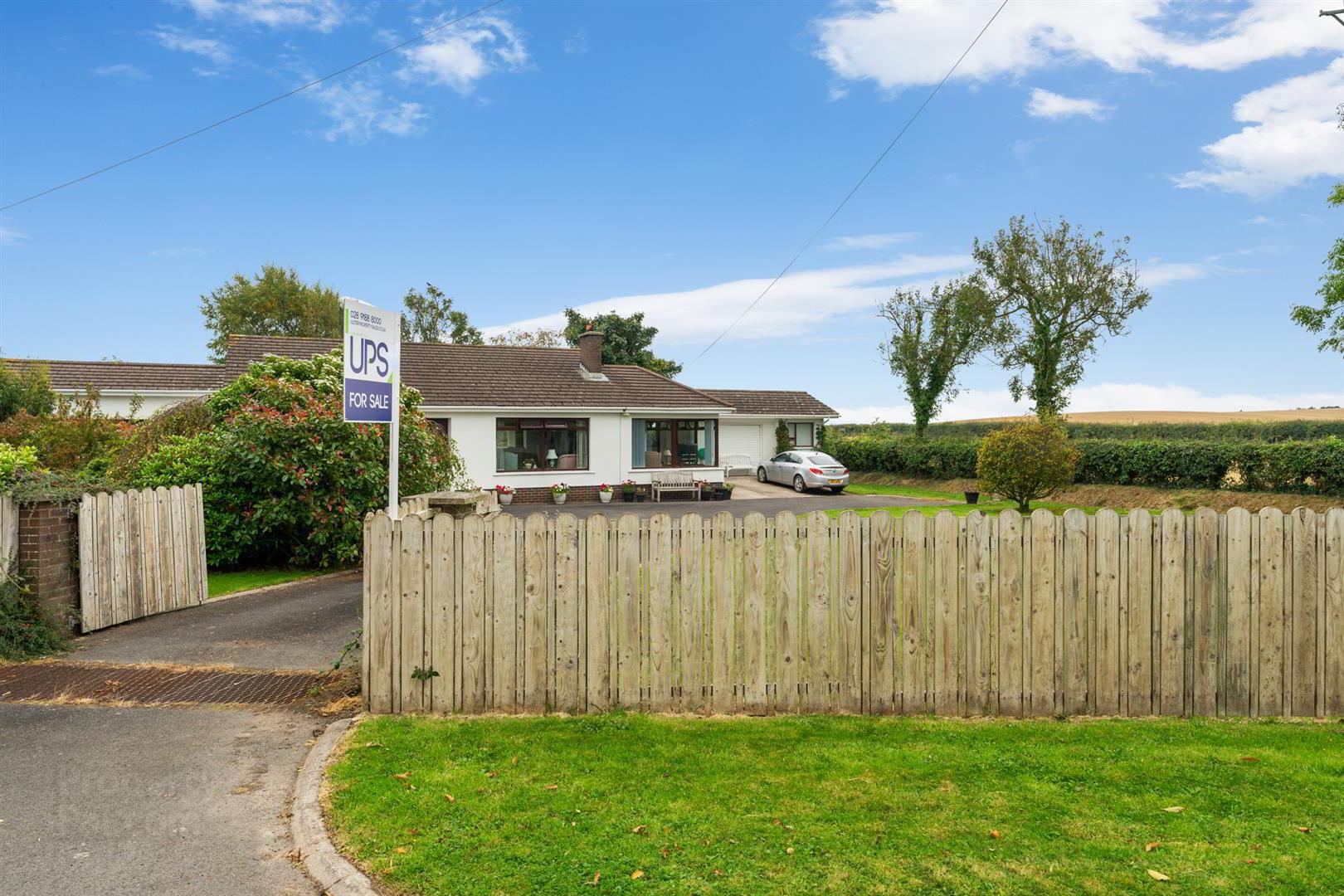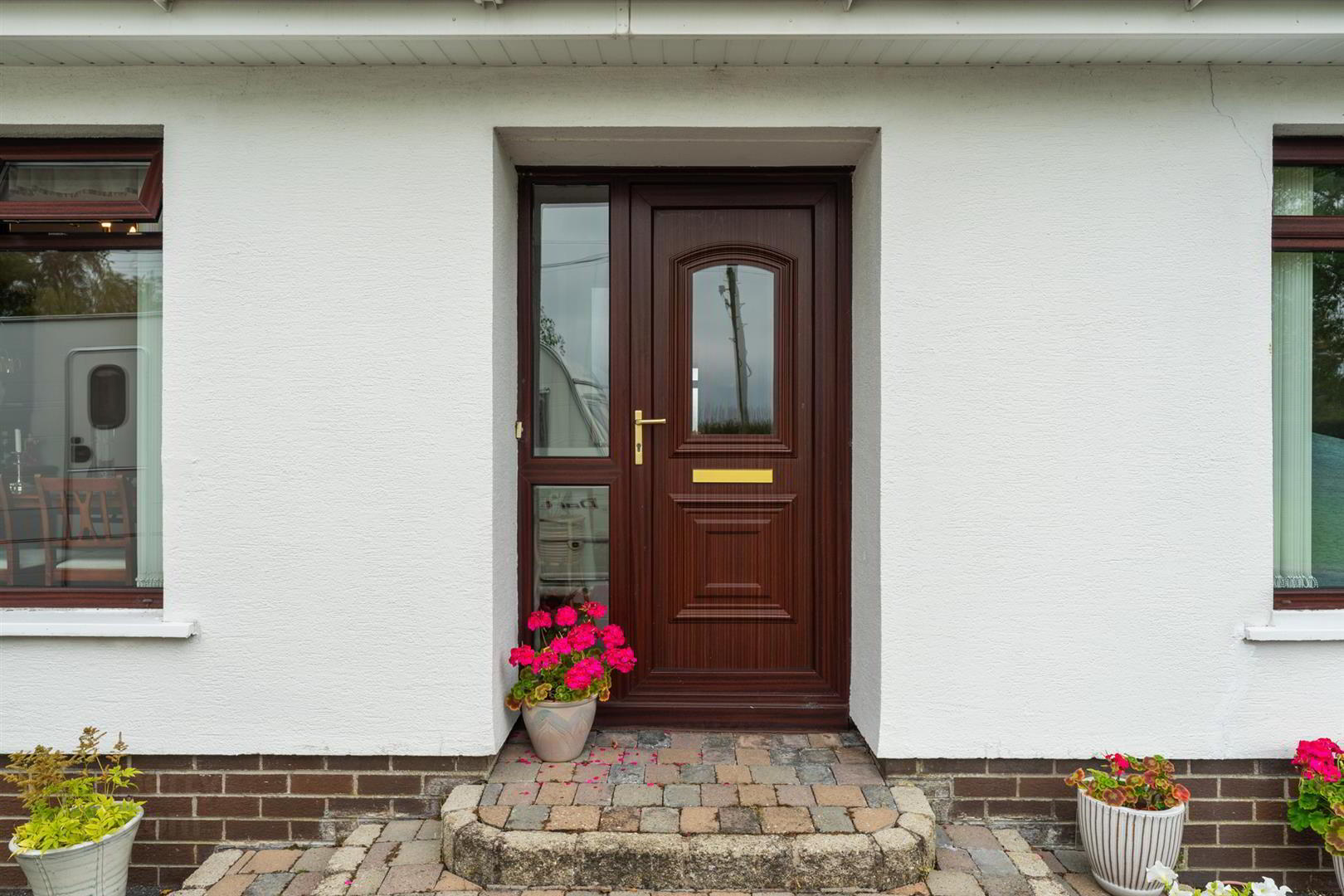


7a Dunover Road North,
Ballywalter, Newtownards, BT22 2LN
4 Bed Detached House
Offers Over £325,000
4 Bedrooms
2 Bathrooms
3 Receptions
Property Overview
Status
For Sale
Style
Detached House
Bedrooms
4
Bathrooms
2
Receptions
3
Property Features
Tenure
Freehold
Energy Rating
Broadband
*³
Property Financials
Price
Offers Over £325,000
Stamp Duty
Rates
£2,284.25 pa*¹
Typical Mortgage
Property Engagement
Views Last 7 Days
527
Views Last 30 Days
2,200
Views All Time
10,611

Features
- Spacious Detached Bungalow On A Mature Private Site
- Four Good Sized Bedrooms, Primary With Built In Robes And Ensuite
- Open Plan Kitchen/Dining Room With Separate Utility Room
- Three Reception Rooms, One With Open Fireplace
- Large Tarmac Driveway With Parking For Multiple Vehicles
- Mature Gardens To Front And Rear With Areas In Lawn And Semi Rural Views
- Oil Fired Central Heating And uPVC Double Glazed Windows
- Viewing Is Highly Recommended For This Lovely Home
With four generously sized bedrooms, including a luxurious ensuite in the primary bedroom, this spacious detached bungalow offers comfort and privacy for the whole family. The large family bathroom boasts both a relaxing bath and a convenient shower enclosure, catering to all your needs.
Outside, the mature gardens enveloping the property provide a serene oasis, while the ample parking space ensures convenience for multiple vehicles. Imagine hosting gatherings on the paved entertaining areas or indulging in hobbies in the detached garage with an additional workshop - the possibilities are endless.
The heart of this home lies in the open plan kitchen/dining room, complete with a separate utility area and double doors leading to a bright and airy sunroom. Whether you're preparing a feast or enjoying a cup of tea, this space is bound to be the heart of your home.
Situated in a fantastic location with semi-rural views, this property offers the best of both worlds - tranquility and convenience. Don't miss the chance to experience the charm and comfort this home has to offer. Viewing is highly recommended - your dream home awaits!
- Accommodation Comprises:
- Entrance Porch 1.52m x 0.94m (5'0 x 3'1)
- Tiled flooring, glass door to hall.
- Entrance Hall
- Storage cupboard, hot press with storage, recessed spotlighting.
- Living Room 4.90m x 3.99m (16'1 x 13'1)
- Overlooking front garden, open fireplace with tiled hearth, tiled inset, surround and mantle.
- Dining Room 3.38m x 2.46m (11'1 x 8'1)
- Overlooking front garden, glazed door to hall.
- Bathroom
- White suite comprising pedestal wash hand basin with mixer tap, bidet, low flush wc, panelled bath, corner shower enclosure with "Aqua Flow" overhead shower and glazed doors, recessed spotlighting.
- Bedroom 1 4.27m x 3.96m (14'0 x 13'0)
- Double room. built in robes, recessed spotlighting, ensuite.
- Ensuite
- Coloured suite comprising pedestal wash hand basin with mixer tap, low flush wc, shower enclosure with overhead shower and glazed door.
- Bedroom 2 4.88m x 3.05m (16'0 x 10'0)
- Double room, vanity unit with sink, storage and mixer tap, tiled splashback, recessed spotlighting.
- Bedroom 3 3.07m x 2.77m (10'1 x 9'1)
- Double room.
- Bedroom 4 3.38m x 2.46m (11'1 x 8'1)
- Double room.
- Kitchen/Dining Room 5.49m x 4.88m (18'0 x 16'0)
- Range of high and low level units, laminate work surfaces, space for fridge/freezer, integrated oven, single stainless steel sink with mixer tap and built in drainer, plumbed for dishwasher, four ring gas hob and integrated extractor fan, tiled flooring, part tiled walls, space for dining, recessed spotlighting, access to utility room.
- Utility Room 3.38m x 1.85m (11'1 x 6'1)
- Range of high and low level units, laminate work surfaces, plumbed for washing machine, space for tumble dryer, door to outside covered courtyard.
- Sunroom 6.10m x 3.35m (20'0 x 11'0)
- Overlooking front and side gardens.
- Outside
- Front: area in lawn, tarmac driveway for multiple vehicles, semi rural views, bedding areas, mature plants, shrubs and hedges.
Rear: area in lawn, mature shrubs, hedging and trees, semi rural views, oil storage tank, paved entertaining areas, outside lights. - Covered Yard
- Seating area, door to garage.
- Garage and Workshop 5.21m x 3.05m (17'1 x 10'0)
- Garage: 11'1 x 10'0 up and over door, door to workshop.
Workshop: 10'0 x 6'0




