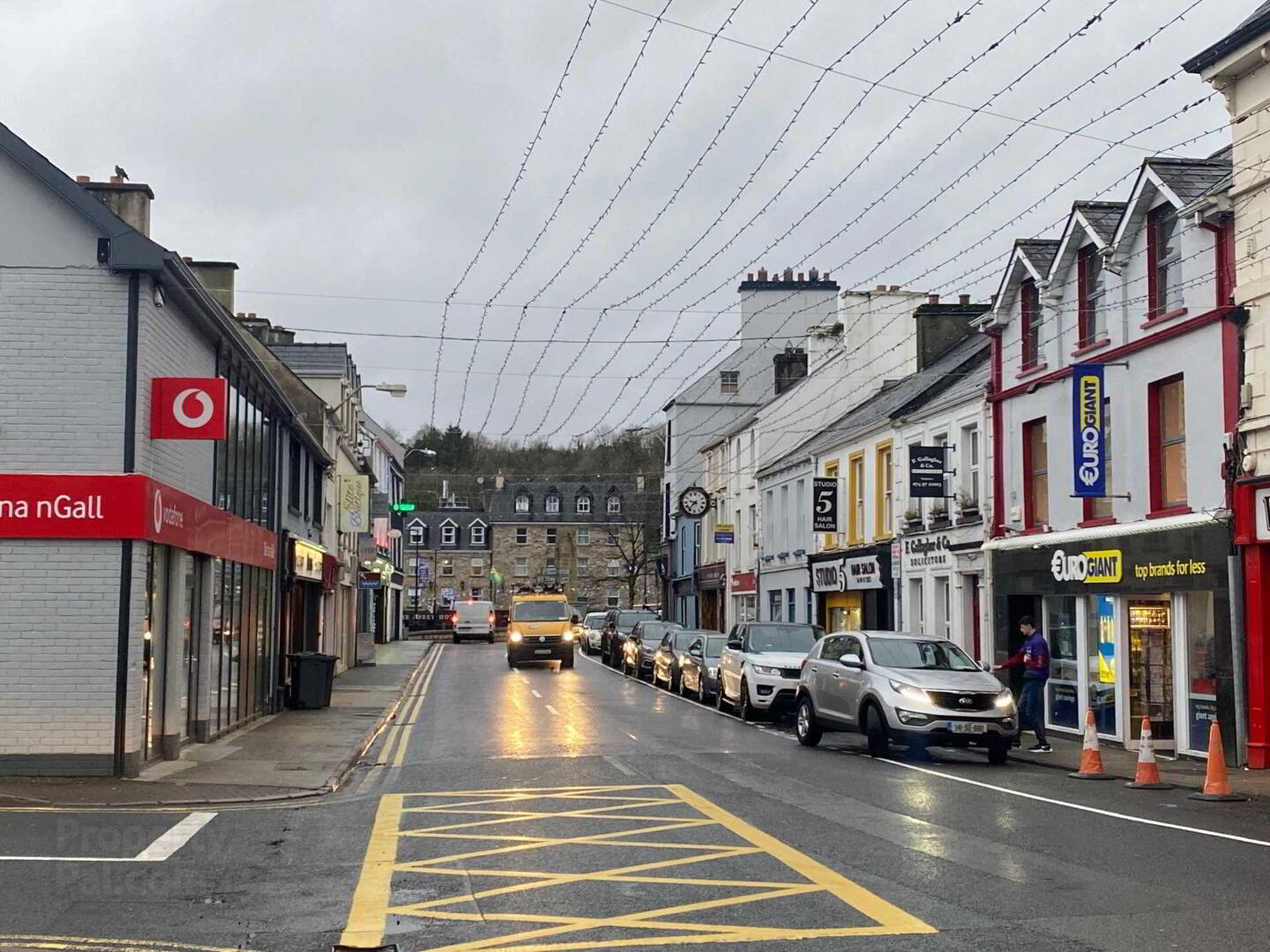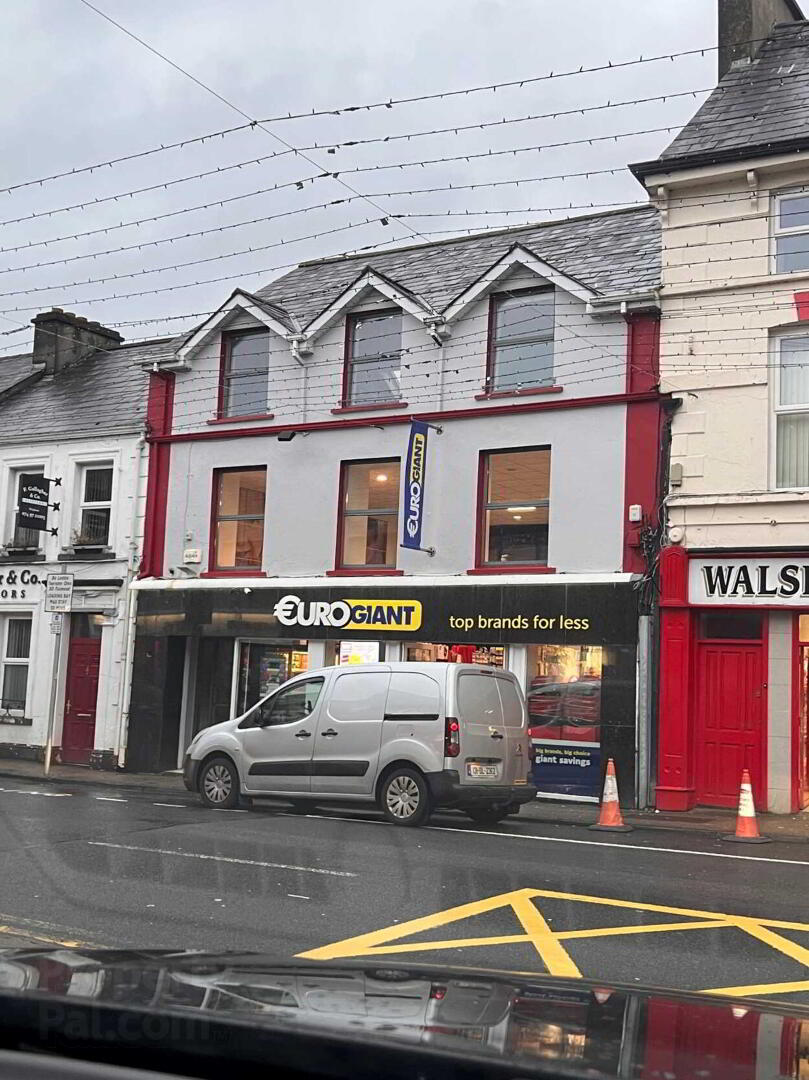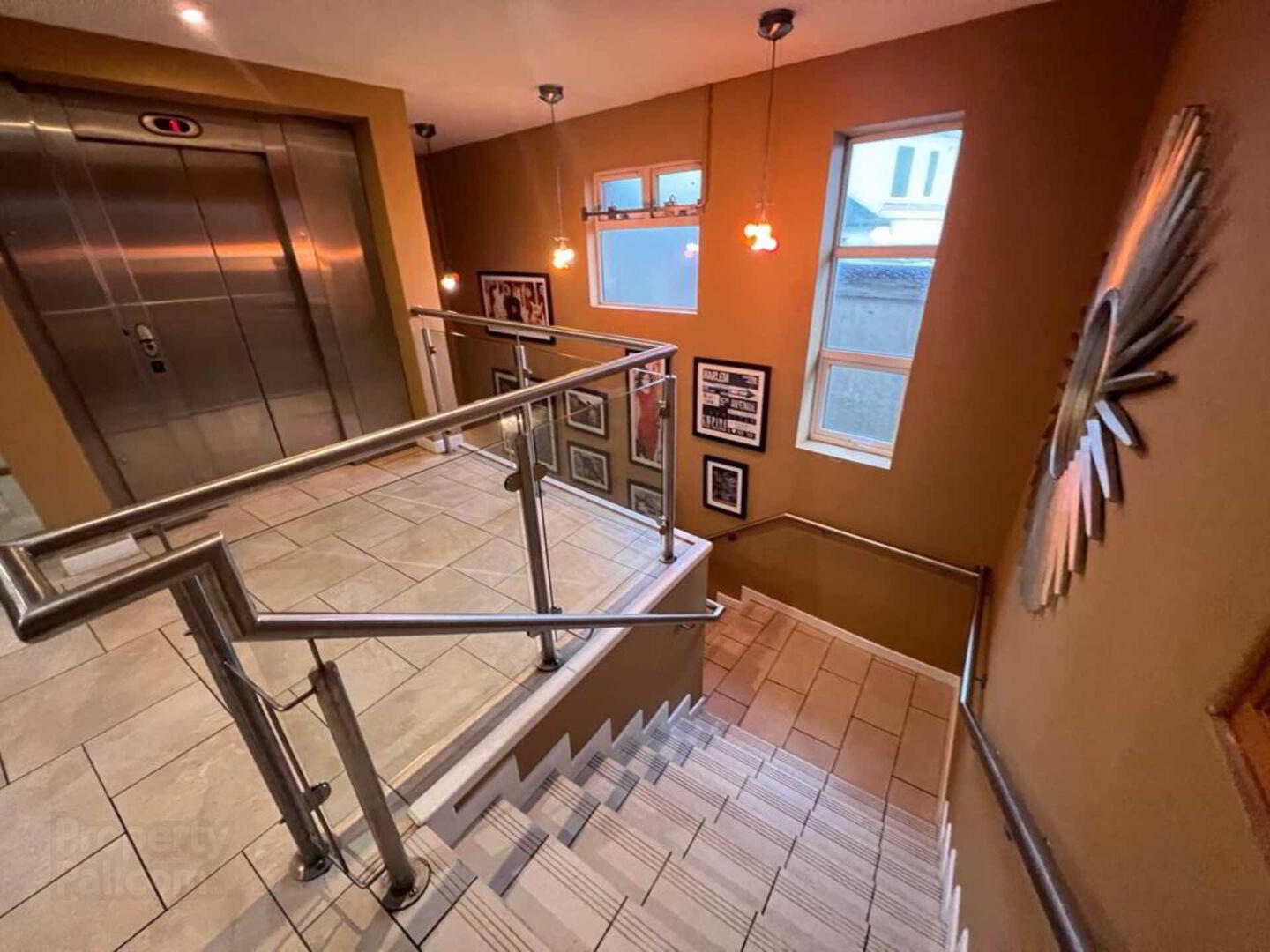


Main Street,
F94TY0F
Commercial Property
Price Not Provided
3 Bathrooms
3 Receptions
Property Overview
Status
To Let
Style
Commercial Property
Property Financials
Rent
Price Not Provided
Deposit
€1
Property Engagement
Views Last 7 Days
33
Views Last 30 Days
88
Views All Time
2,397
 Edel Quinn Properties are proud to present this commercial property for lease.
Edel Quinn Properties are proud to present this commercial property for lease.This property on Main Street, Donegal Town is just above the Eurosavers shop and formerly traded as Manhattan Steakhouse. The available unit is to the front of the subject property and is c. 1,000 sqft in size. The property offers a fantastic space in a great location and is a brilliant opportunity for the lucky lessee.
First floor Landing/Lobby - 6.3m (20'8") x 5.4m (17'9") : 34.02 sqm (366 sqft)
Walls painted, tiled floor, x2 windows
Front upper floor - 8.3m (27'3") x 6.6m (21'8") : 54.78 sqm (590 sqft)
Tiled floor, walls painted, x3 windows, x1 velux, built in fire
Front Bar - 6.5m (21'4") x 5.3m (17'5") : 34.45 sqm (371 sqft)
Tiled floor, walls painted, bar plumbed for sink and glasswasher
Front Restroom entrance - 2.7m (8'10") x 1.7m (5'7") : 4.59 sqm (49 sqft)
Tile floor, walls painted
Store room - 2m (6'7") x 0.8m (2'7") : 1.6 sqm (17 sqft)
WC - 1.8m (5'11") x 1.2m (3'11") : 2.16 sqm (23 sqft)
WC, WHB, x2 window
Main Room - 14.4m (47'3") x 8.5m (27'11") : 122.4 sqm (1318 sqft)
Laminate floor, walls painted, x6 Extra Large Velux
Kitchen - 7.2m (23'7") x 4.7m (15'5") : 33.84 sqm (364 sqft)
Tile floor, walls painted, shutter door
Store Room - 6.9m (22'8") x 4.8m (15'9") : 33.12 sqm (357 sqft)
Tiled floor
Restroom Entrance - 1.7m (5'7") x 1.7m (5'7") : 2.89 sqm (31 sqft)
Tiled
Mens Restroom - 3.9m (12'10") x 1.9m (6'3") : 7.41 sqm (80 sqft)
X1 cubicle, X2 urinals, whb, x1 window, x1 radiator
Ladies Restroom - 3.8m (12'6") x 1.7m (5'7") : 6.46 sqm (70 sqft)
x2 cubicles, x1 window, x2 whb, x1 radiator
Disabled restroom - 2.1m (6'11") x 1.5m (4'11") : 3.15 sqm (34 sqft)
Back Hall - 5.3m (17'5") x 1.2m (3'11") : 6.36 sqm (68 sqft)
Rear emergency exit
Office - 2.9m (9'6") x 2.3m (7'7") : 6.67 sqm (72 sqft)
what3words /// hormones.voltage.reduce
Notice
All photographs are provided for guidance only.
Disclaimer
Edel Quinn Properties outlines property details as a guide only. The property details do not form part of a contract, they are guide lines only. Potential buyers must satisfy themselves and verify any information regarding the properties including measurements, structural condition, boundaries and any other information related to the property to avoid any misunderstanding. Prospective buyers are recommended to employ their own surveyors architects and legal team guidance and advice before purchase. PSRA Licence 003969

Click here to view the video
