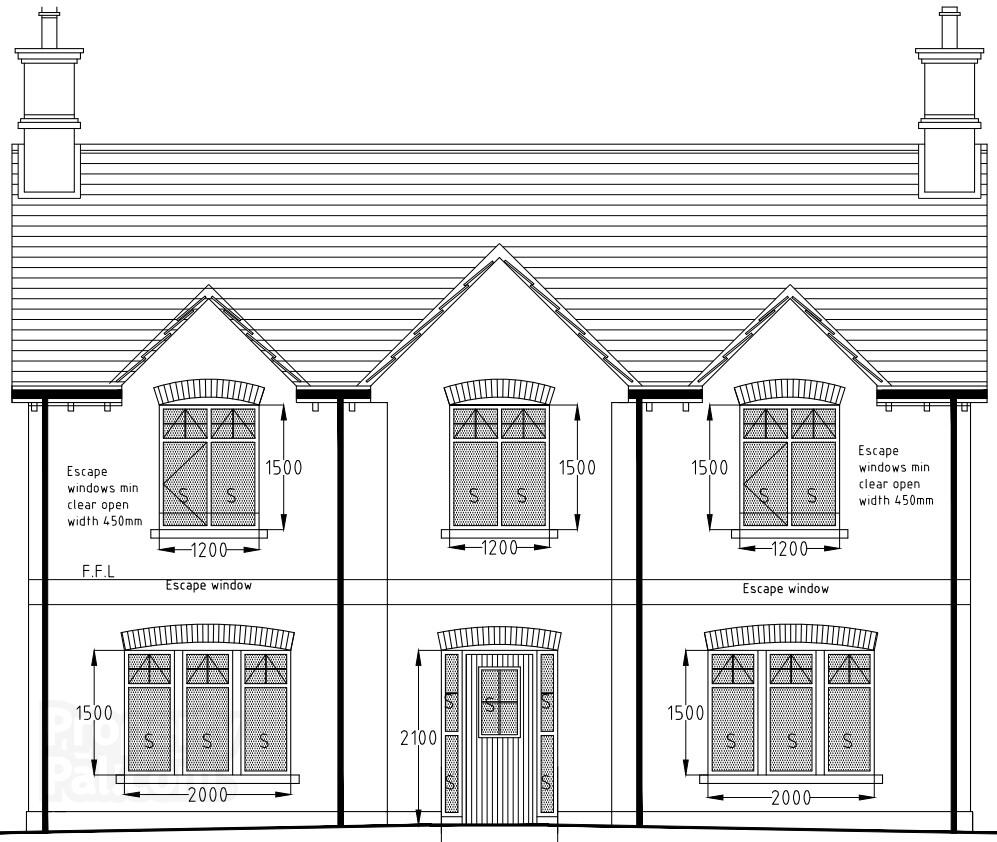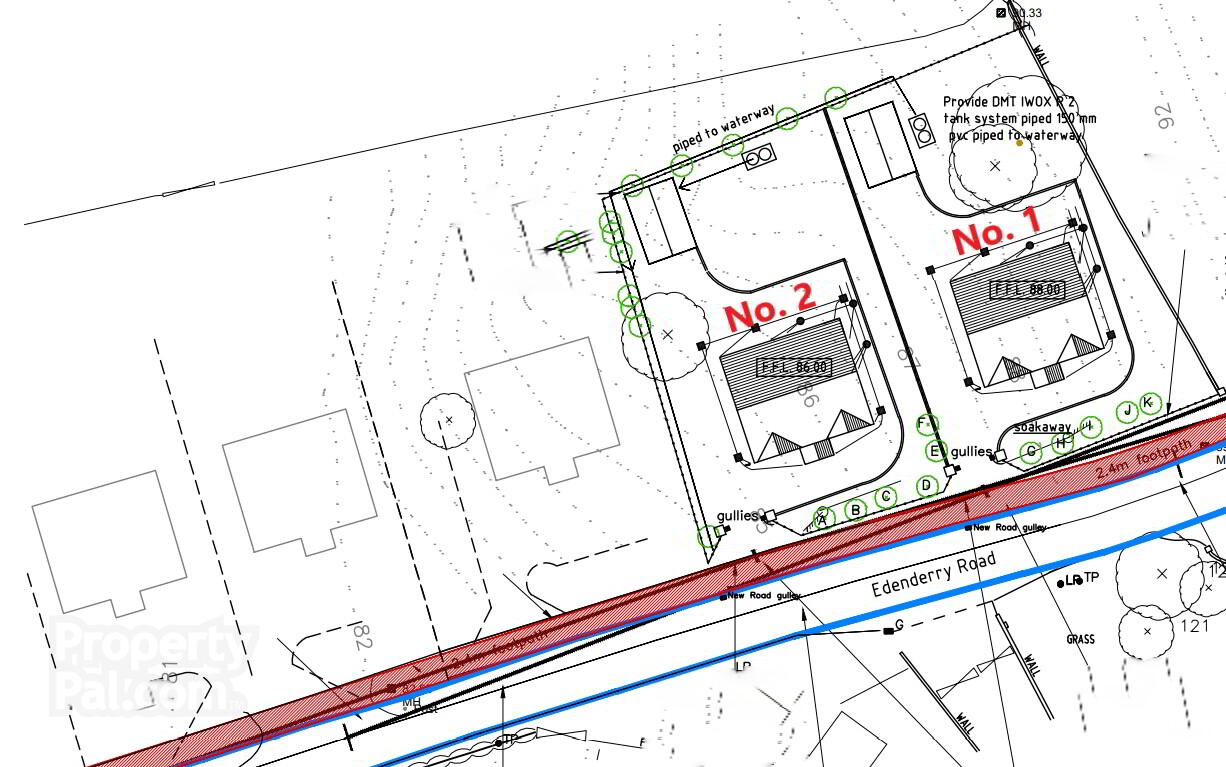

HT - 1a, Edenderry Close,
Edenderry Road, Omagh, BT79 0FP
4 Bed Detached House with garage (2 homes)
This property forms part of the Edenderry Close development
Sale agreed
4 Bedrooms
3 Bathrooms
3 Receptions
Marketed by multiple agents
Property Overview
Status
Sale Agreed
Style
Detached House with garage
Bedrooms
4
Bathrooms
3
Receptions
3
Property Features
Tenure
Not Provided
Heating
Oil
Property Financials
Price
£310,000
Property Engagement
Views Last 7 Days
40
Views Last 30 Days
165
Views All Time
10,969
Edenderry Close Development
| Unit Name | Price | Size |
|---|---|---|
| Site 1 Edenderry Close | Sale agreed | |
| Site 2 Edenderry Close | Sale agreed |
Site 1 Edenderry Close
Price: Sale agreed
Size:
Site 2 Edenderry Close
Price: Sale agreed
Size:

Plans are not to scale, dimensions are approximate.
Imagery is for illustrative purposes only.
- Maximum measurements
- Approximate size
SPECIFICATION
EXTERNAL FEATURES
- Beautifully designed homes
- 10 Year Structural Warranty
- Double Glazed High Performance Lockable U.P.V.C. windows
- High performance front doors with a 5 point locking system
- Oil Fired Central Heating
- High insulation and energy efficiency rating
- Front and rear gardens top soiled and seeded
- Tarmac Driveway
- Timber Fencing to boundaries
- Lights to external doors
INTERNAL FEATURES
- Multi fuel stove including granite hearth
- Comprehensive range of electrical sockets throughout, including television and telephone points
- Wired for security alarm
- Painted doors with chrome ironmongery
- Painted skirting and architraves
- All internal walls and ceilings painted throughout
- Smoke, heat and CO2 detectors as standard
KITCHENS & UTILITY ROOMS
- A choice of fully fitted kitchens and utility rooms
- Integrated appliances included fridge/freezer and dishwasher
- Built in electric oven, hob and extractor hood
- Feature downlights in kitchen area
BATHROOMS, EN-SUITE & WC:
- Contemporary white sanitary ware with chrome fittings
FLOOR COVERINGS & TILES
- Ceramic floor tiling to kitchen/dining area, utility room, entrance hall, entrance porch, bathroom, en-suite & WC
- Ceramic wall tiling to shower enclosures, bath and wash hand basin tiled splash backs
- Carpets to bedrooms, staircase and landing
GARAGE
- Detached - 250 Sq Ft



