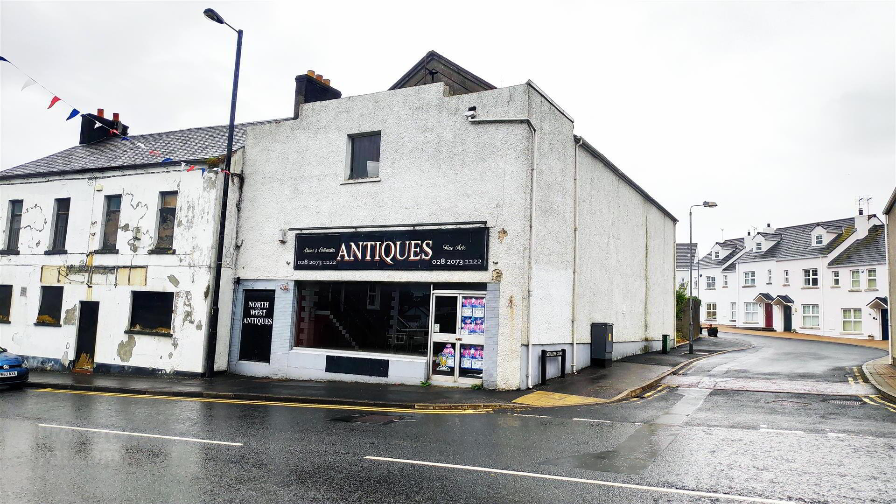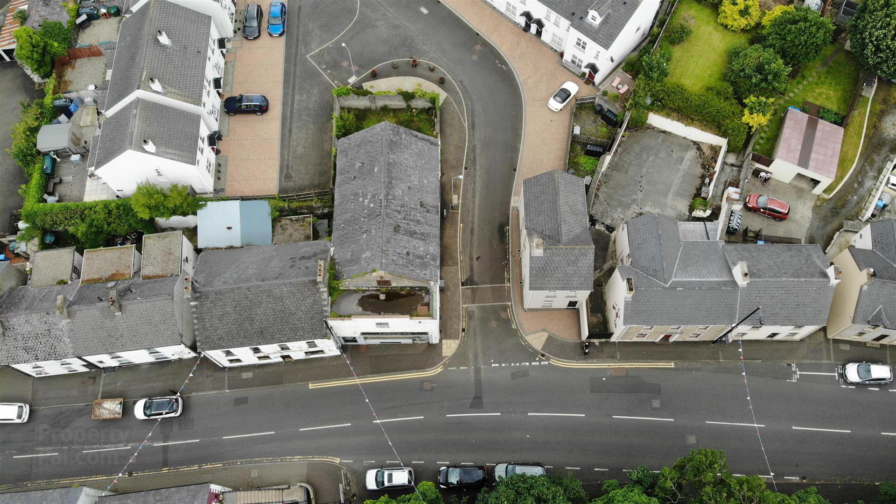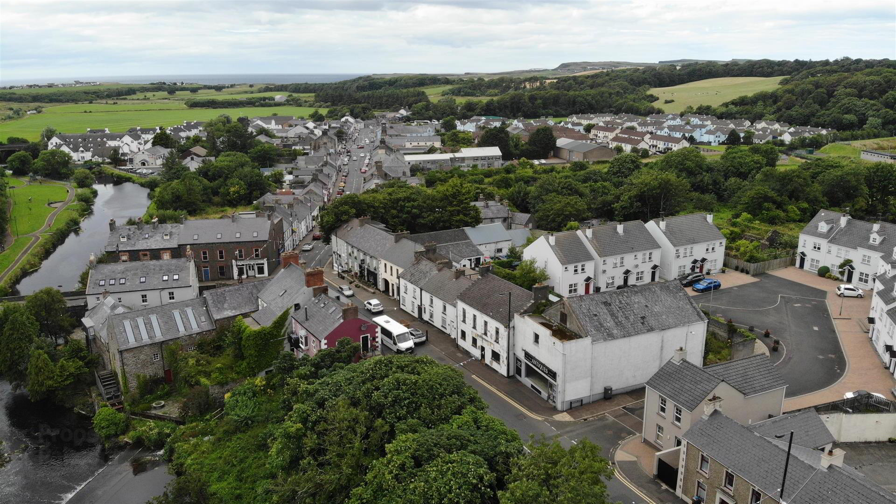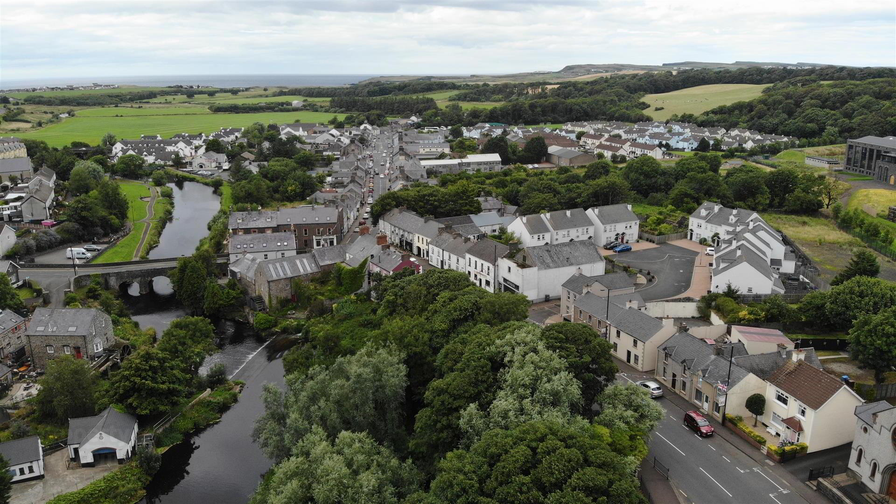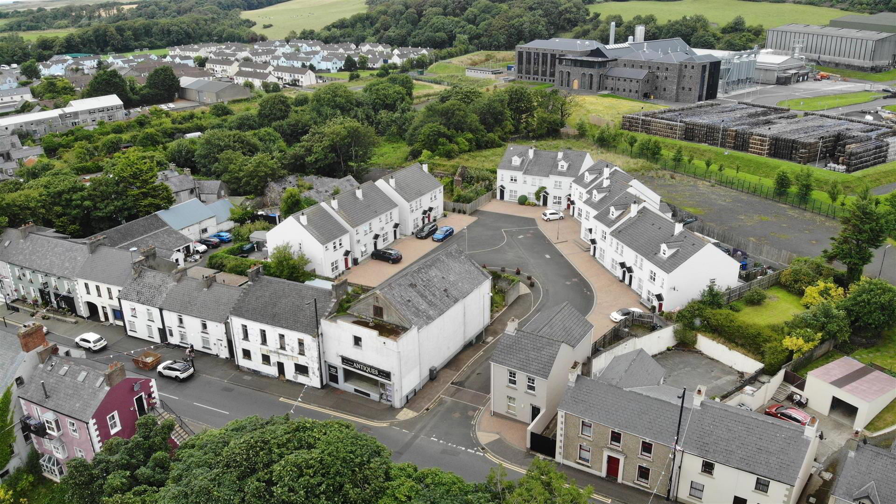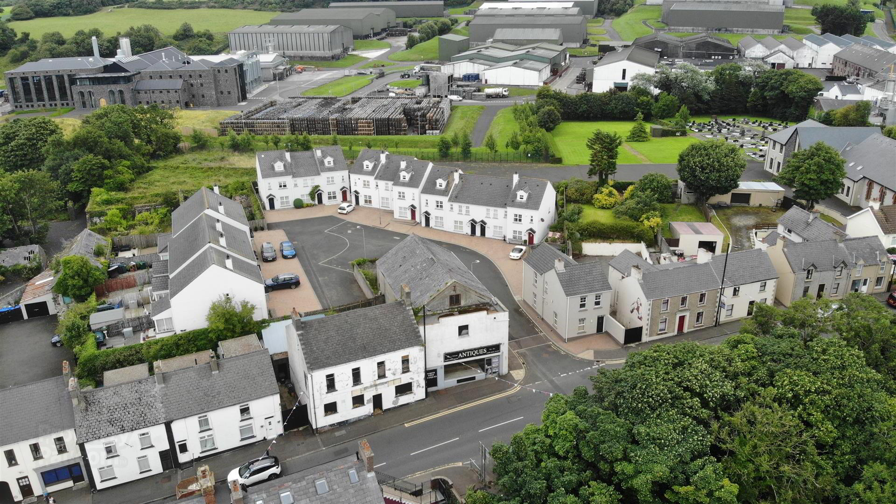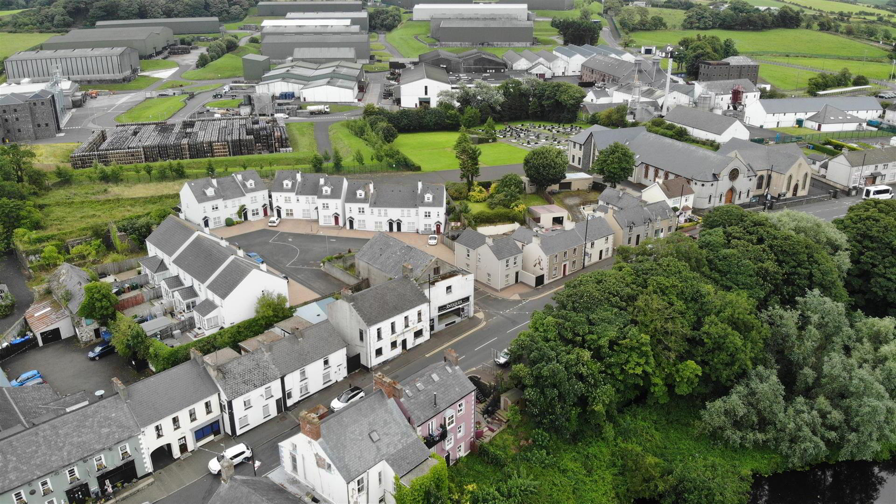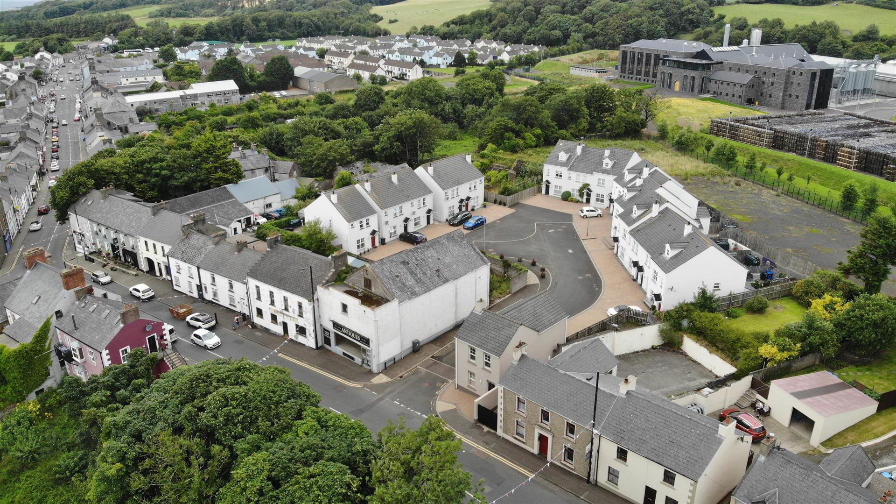
Features
- Prominent commercial premises with good frontage to Main Street in Bushmills village
- The property is currently unoccupied but offers redevelopment potential for either residential or commercial use subject to necessary planning approvals
154 Main Street, Bushmills
- Accommodation
- Ground Floor 57.08ft x 23.0ft
- Split level with office and toilet facility.
- First Floor 45.75ft x 27.33ft
- 3 Stores 28.0ft x 11.5ft
- Exterior
- Yard to rear
- Planning History
- Former planning approval for mixed use development.
Planning Reference: E/2006/0439/F
Description: Erection of new shop, amenity area and cap parking to ground floor and 6 no two bedroom apartments to first and second floors.
Approval date: December 2008 - Northern Area Plan 2016
- The property is within the Bushmills Town Centre as defined by the Northern Area Plan 2016. The property is at the front of the development known as Distillery Cout.
- Estimated Non Domestic Rate Bill
- £4,287.11 per annum
- Tenure
- To Be Confirmed


