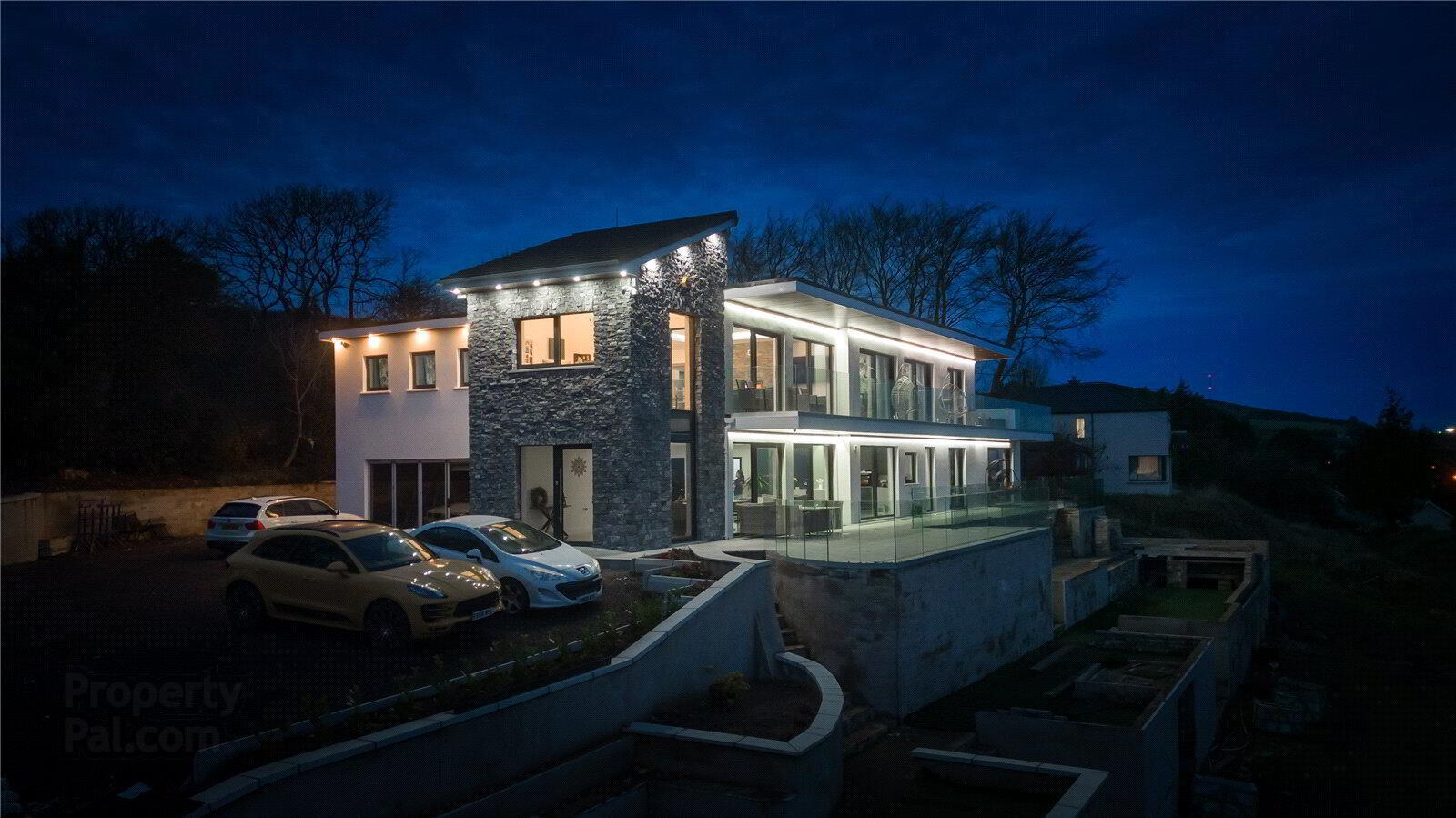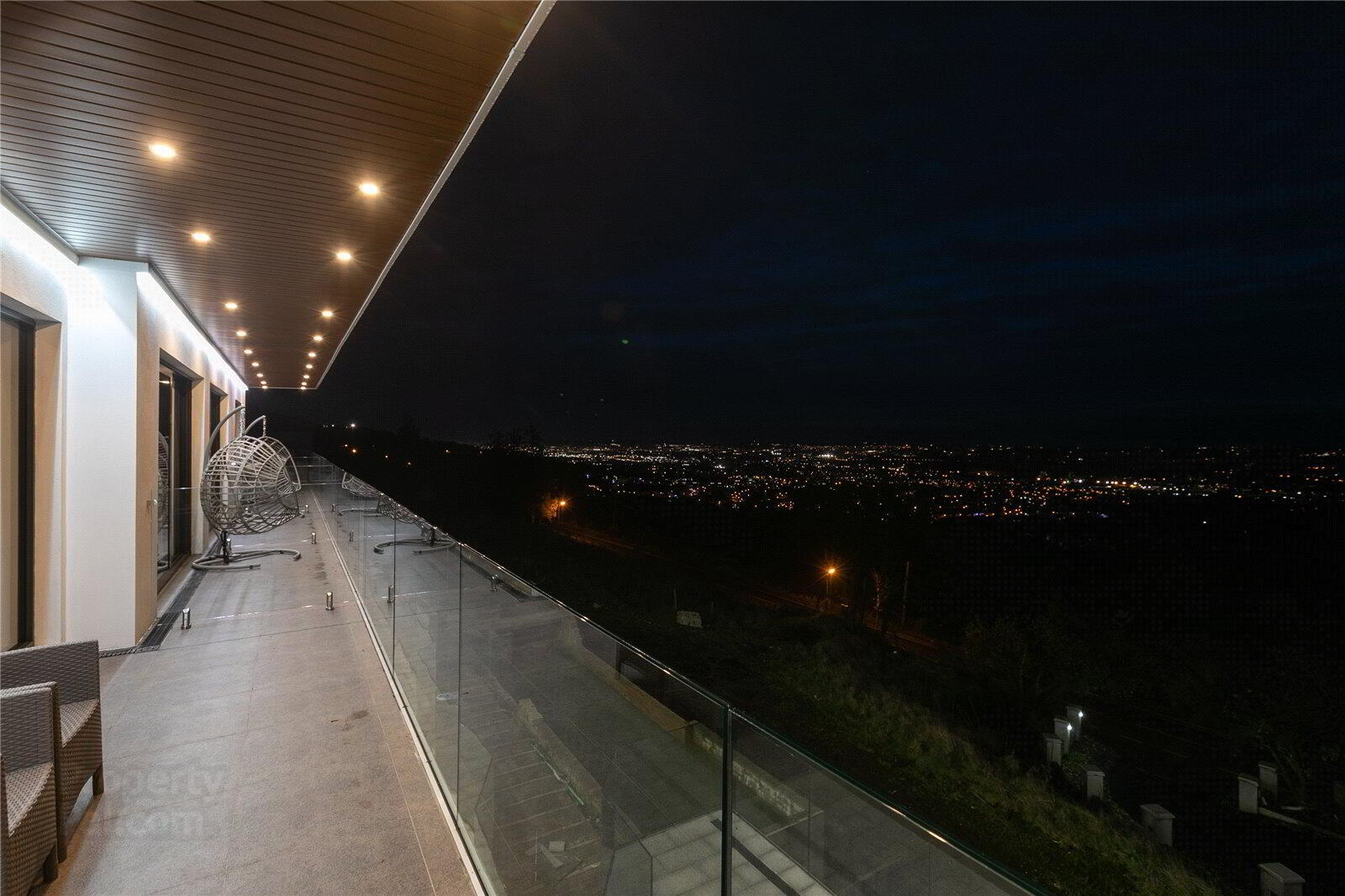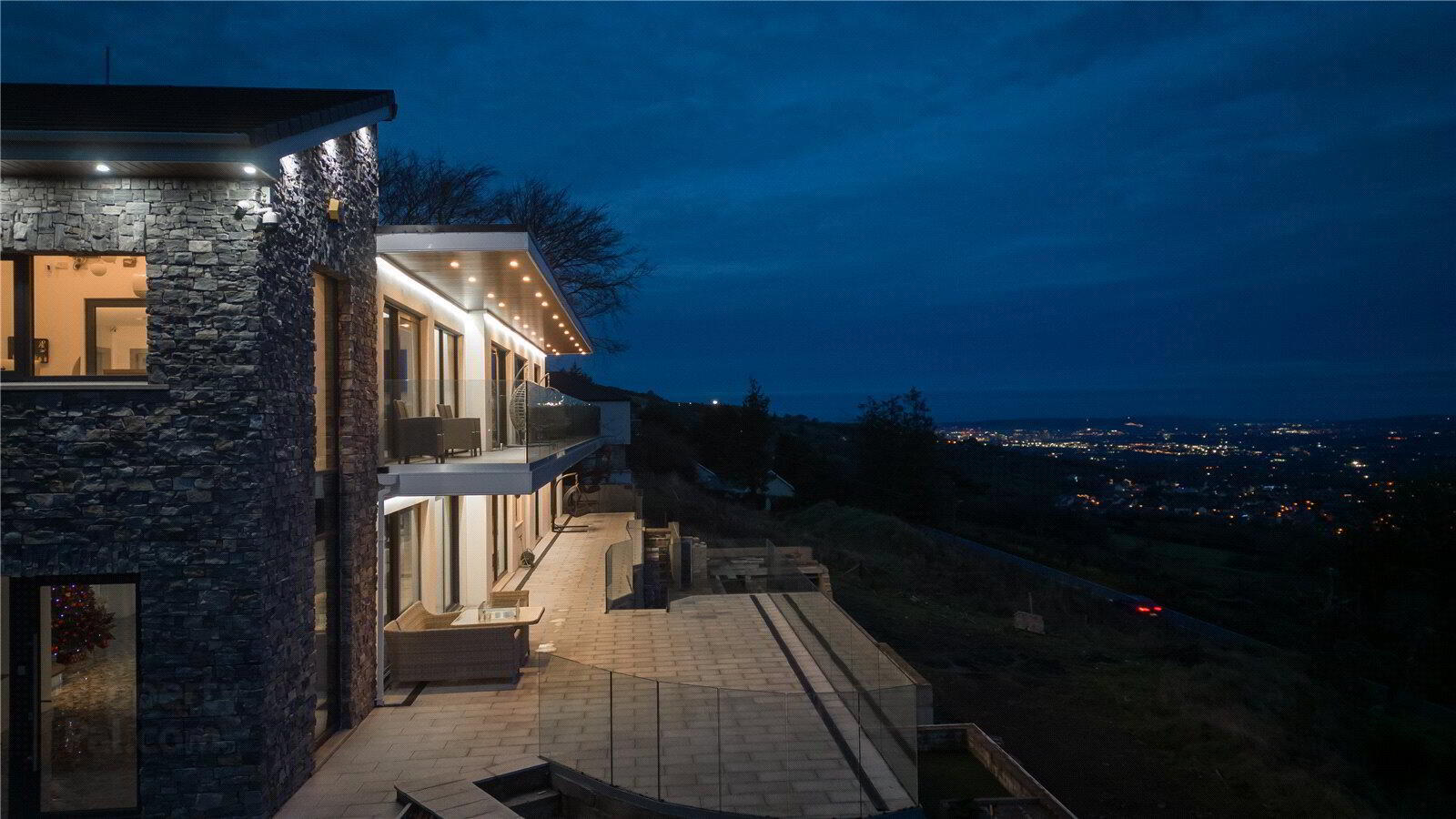


12 Mullaghglass Road,
Lisburn, BT28 3TG
8 Bed Detached House
Asking Price £1,895,000
8 Bedrooms
7 Bathrooms
3 Receptions
Property Overview
Status
For Sale
Style
Detached House
Bedrooms
8
Bathrooms
7
Receptions
3
Property Features
Tenure
Not Provided
Heating
Oil
Property Financials
Price
Asking Price £1,895,000
Stamp Duty
Rates
Not Provided*¹
Typical Mortgage
Property Engagement
Views Last 7 Days
1,427
Views Last 30 Days
7,697
Views All Time
337,403

Features
- Contemporary Recently Constructed Detached Family Residence
- Beautifully Proportioned Accommodation Extending To 10,000 Sq Ft With Panoramic Uninterrupted Views Across Belfast
- Stunning Elevated Site Extending To 1 Acre
- Seven Bedrooms All With Excellent Range Of Fitted Units & Air Conditioning
- Luxury Ensuites In All Bedrooms With WC & Vanity Units
- Superb Kitchen With High Quality Appliances Open To Living/Dining Areas & Walk In Pantry
- First Floor Living Room
- Home Office & Entertainment Room
- Utility Rooms To Ground & First Floor
- Two Cloakrooms
- Adjoining 1 Bed Annex With Open Plan Kitchen/Living & Shower Room
- Magnificent Spa Area With Hydro Pool, Hot Tub, Steam & Sauna Room
- Oil Heating / Wood-Burning Stove
- Double Glazing - Aluminium To Front & PVC To Rear
- Wi-Fi & Hard Wired Internet Points In All Rooms
- Smart Touch Lighting Throughout
- Feature LED Lighting Internally & Externally
- Alarm System & CCTV Installed
- Storage Tunnels Beneath Property
- Popular & Convenient Location Short Drive From Lisburn City Centre, Local Amenities & Excellent Schooling
- Belfast City Centre & International Airports 20 Minutes Away
- Viewing Strictly By Private Appointment
- Kitchen/ Living/ Dining Area
- 16.5m x 5.49m (54'2" x 18'0")
In the Kitchen area - Excellent range of high and low level units. Inset sink. Central island unit with quartz worktops. 'Elica' 5 ring gas hob. Double oven. Microwave. Plate warmer. Integrated dishwasher. Twin fridge/freezer. Larder and additional walk-in larder. Italian porcelain tiled floor. In the Living/Dining area - Access to terrace. - Entertainment Room
- 7.2m x 6.17m (23'7" x 20'3")
- Utility Room
- 2.5m x 1.93m (8'2" x 6'4")
Range of high and low level units. Single drainer stainless steel sink unt. Washing machine and tumble dryer. - Cloakroom
- Low flush WC. Wash hand basin. Storage / cloaks cupboard.
- Bedroom 1
- 3.7m x 3.48m (12'2" x 11'5")
Range of fitted units. - Ensuite Shower Room
- Shower enclosure with jet shower and additional shower attachment. Low flush WC. Wash hand basin in vanity unit.
- Bedroom 2
- 6.02m x 4.01m (19'9" x 13'2")
Range of fitted units. Access to terrace. - Ensuite Shower Room
- Shower enclosure with jet shower and additional shower attachment. Low flush WC. Wash hand basin in vanity unit.
- Swimming Pool Complex
- 15.42m x 5.6m (50'7" x 18'4")
Hydro Pool. Jacuzzi. Sauna and steam room. Shower enclosure. Cloakroom with WC and wash hand basin. Access to terrace. - Laundry Room
- Utility Room
- 1.63m x 0.79m (5'4" x 2'7")
Range of high and low level units. Single drainer stainless steel sink unt. Washing machine and tumble dryer. - Living Room
- 7.2m x 5.94m (23'7" x 19'6")
Porcelain tiled floor. Wood-burning stove. Access to terrace via sliding doors. - Office
- 3.56m x 3.28m (11'8" x 10'9")
- Bedroom 3
- 6m x 5.38m (19'8" x 17'8")
Range of fitted units. - Ensuite Bathroom
- Free standing bath. Shower enclosure with jet shower and additional shower attachment. Low flush WC. Wash hand basin in vanity unit.
- Bedroom 4
- 6.78m x 5.94m (22'3" x 19'6")
Range of fitted units. - Ensuite Shower Room
- Shower enclosure with jet shower and additional shower attachment. Low flush WC. Wash hand basin in vanity unit.
- Bedroom 5
- 4.93m x 3.96m (16'2" x 12'12")
- Ensuite Shower Room
- Shower enclosure with jet shower and additional shower attachment. Low flush WC. Wash hand basin in vanity unit.
- Bedroom 6
- 5m x 3.73m (16'5" x 12'3")
- Ensuite Shower Room
- Shower enclosure with jet shower and additional shower attachment. Low flush WC. Wash hand basin in vanity unit.
- Bedroom 7.
- 5.26m x 3.96m (17'3" x 12'12")
- Kitchen/Living Area
- 6.25m x 3.76m (20'6" x 12'4")
In the Kitchen area - High and low level unit. Inset sink. Integrate fridge/freezer. Oven and hob. Dishwasher and microwave. In the Living area - Wood-burning stove. Access to inner courtyard. - Bedroom 1
- 4.32m x 3.76m (14'2" x 12'4")
- Ensuite Shower Room
- Shower enclosure with jet shower and additional shower attachment. Low flush WC. Wash hand basin in vanity unit.

Click here to view the video




