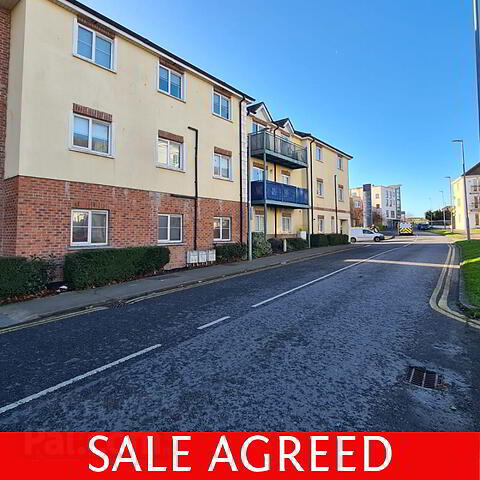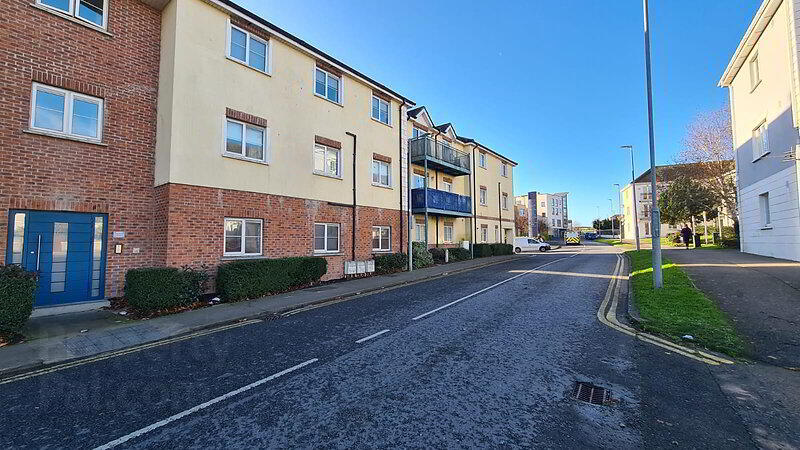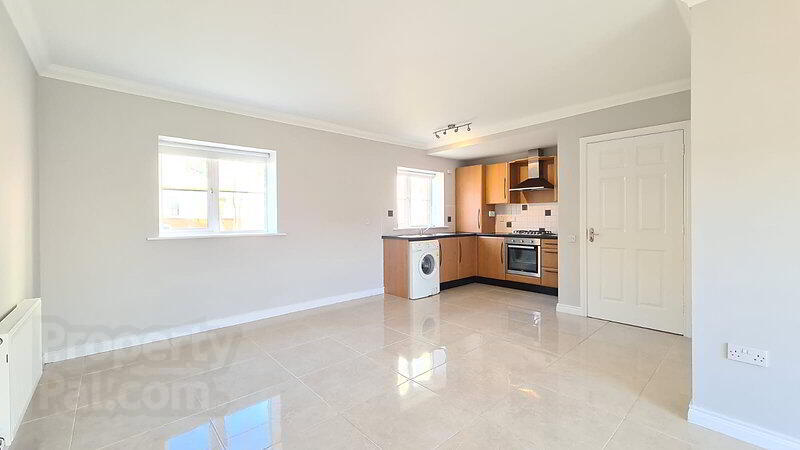


Apartment 1 Hamlet Lane House,
Balbriggan
2 Bed Apartment
Price €190,000
2 Bedrooms
1 Bathroom
Property Overview
Status
For Sale
Style
Apartment
Bedrooms
2
Bathrooms
1
Property Features
Tenure
Not Provided
Energy Rating

Property Financials
Price
€190,000
Stamp Duty
€1,900*²
Property Engagement
Views Last 7 Days
32
Views Last 30 Days
172
Views All Time
3,825
 A bright and spacious ground floor apartment with an approximate internal floor area of c.60sq./m. The property benefits from a large open plan living space which leads onto a south facing green area. Ideally located just north of Balbriggan town and within very close proximity of National and secondary schools, shopping centres, medical centres, a wide range of amenities and bus routes. Easy access to the M1 motorway.
A bright and spacious ground floor apartment with an approximate internal floor area of c.60sq./m. The property benefits from a large open plan living space which leads onto a south facing green area. Ideally located just north of Balbriggan town and within very close proximity of National and secondary schools, shopping centres, medical centres, a wide range of amenities and bus routes. Easy access to the M1 motorway. Access to Dublin via the M1 motorway is a less than 30 minute drive and Belfast 1 hour 30 minutes.
The entrance to the property leads into a hallway with access doors to bathroom to the right, bedrooms to the left and the living/kitchen/dining area directly ahead.
Consisting of Entrance Hall, Kitchen/living/dining room, Bathroom, bedroom 1 and bedroom 2.
Features
Ground Floor Apartment
Extending to 60m2
GFCH
Internet availability
Built in 2004.
Solid front door
Built in wardrobes
Great Location
uPVC double glazed windows
ACCOMMODATION
Entrance Hall
Laminate flooring
Kitchen/diner
Fitted kitchen units, tiled floors and splashback, Built in appliances
Living
Tiled Flooring, Sliding patio doors to green space
Bedroom 1
Laminate flooring, tv point, Built in wardrobes
Bedroom 2
Carpeted flooring
Family Bathroom
Tiled floors, bath surround and splashback, bath tub, toilet, WHB, pump shower
Outside
South facing garden space. Parking
Construction
The property is of typical concrete Block construction with a render and brick finish outer leaf with tiled pitch roof, uPVC double glazed windows and Solid front door. uPVC fascia and soffit.
Essential services
Water€" mains
Electricity€"mains
Sewerage€"Mains
Heating€"GFCH
Parking€"off street parking


