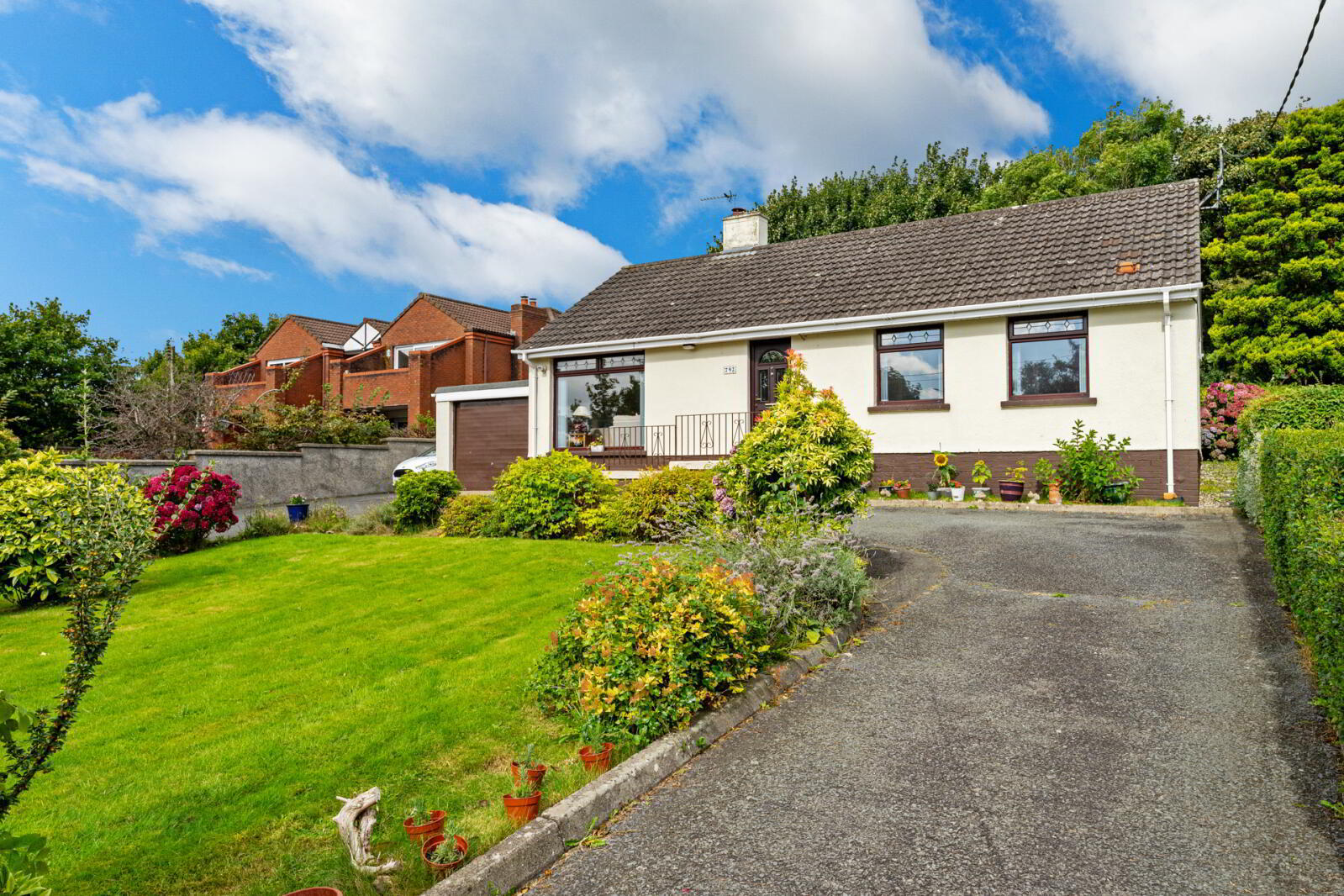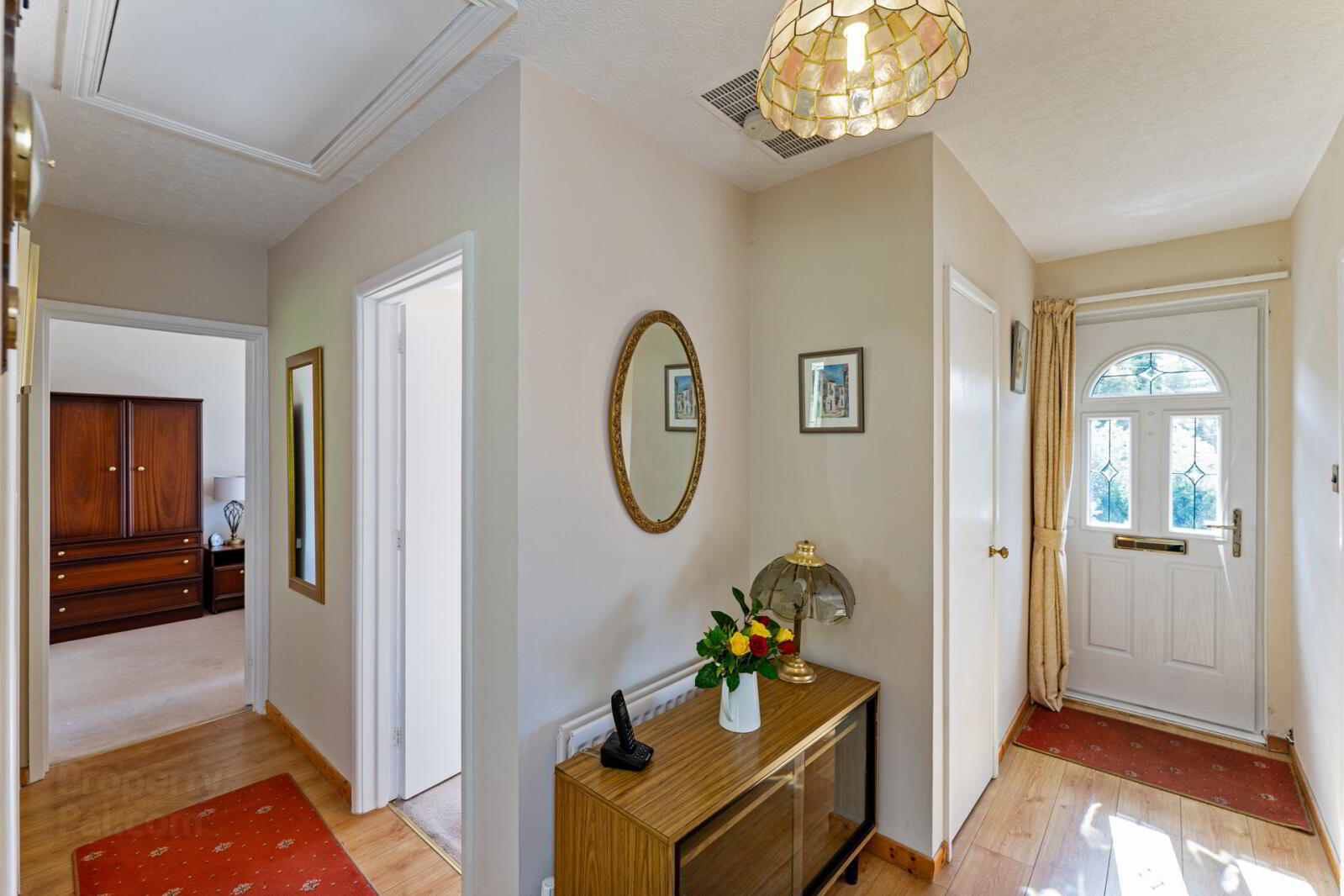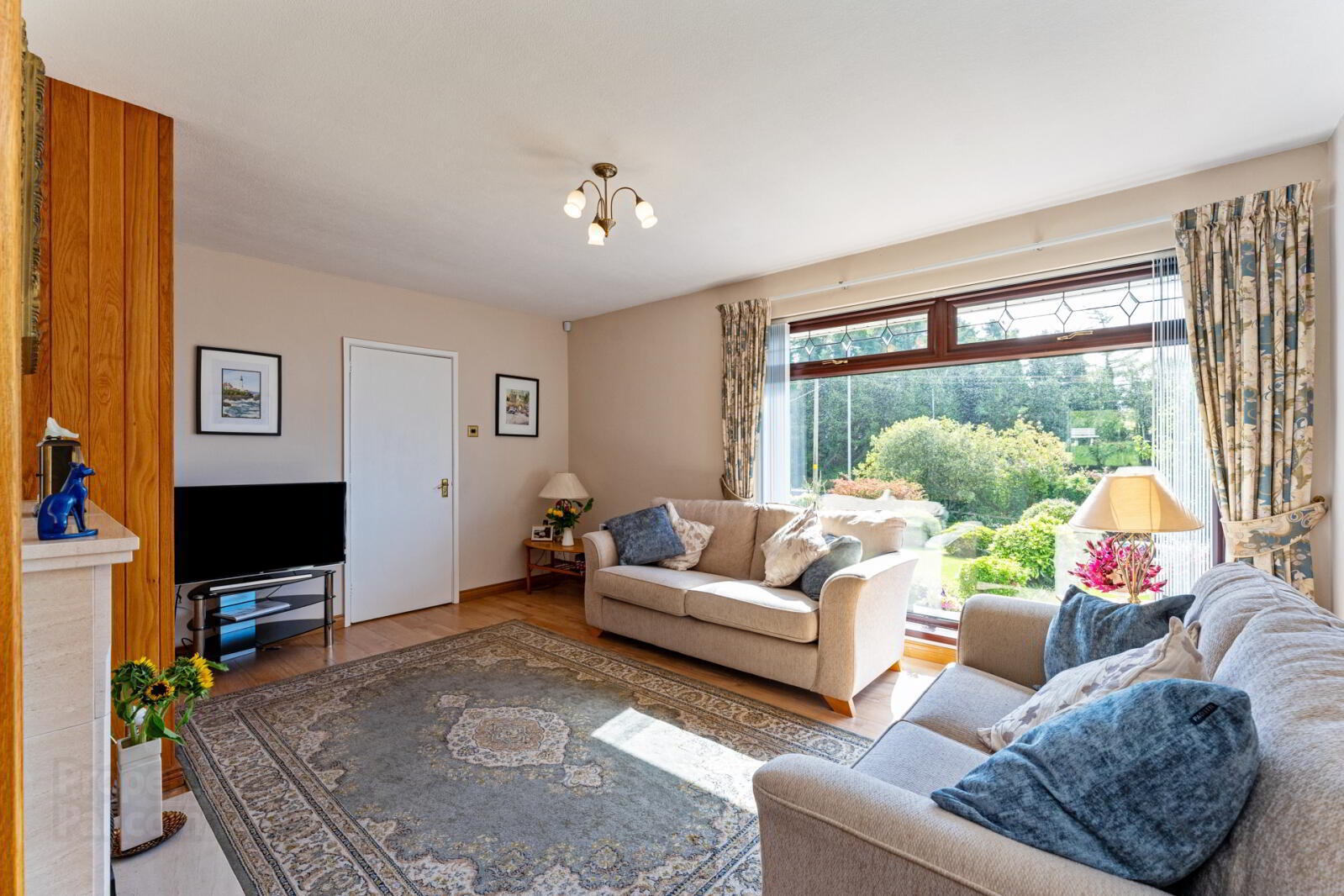


792 Upper Newtownards Road,
Dundonald, Belfast, BT16 1UD
3 Bed Detached Bungalow
Asking Price £249,950
3 Bedrooms
1 Bathroom
2 Receptions
Property Overview
Status
For Sale
Style
Detached Bungalow
Bedrooms
3
Bathrooms
1
Receptions
2
Property Features
Tenure
Not Provided
Energy Rating
Heating
Oil
Broadband
*³
Property Financials
Price
Asking Price £249,950
Stamp Duty
Rates
£1,392.00 pa*¹
Typical Mortgage
Property Engagement
Views Last 7 Days
1,032
Views Last 30 Days
3,984
Views All Time
16,896

Features
- Detached Bungalow In A Popular Residential Setting
- Three Bedrooms
- Living Room
- Dining Room
- Fitted Kitchen
- Lean-To Conservatory
- Oil Fired Central Heating
- uPVC Double Glazed Window Frames
- Ample Driveway
- Front & Rear Gardens
- White Shower Suite
- Convenient To Parks, Public Transport & Belfast City Centre
- Close To Dundonald Omni Park, Ulster Hospital & Belfast City Centre
- Entrance Hall
- Composite front foor with stained glass insets to entrance hall with laminate wood floor, storage cupboards, access to roofspace via wooden ladder
- Living Room
- 4.9m x 3.53m (16'1" x 11'7")
Stone fireplace, laminate wood floor, French doors to - Dining Room
- 3.2m x 2.51m (10'6" x 8'3")
Laminate wood floor - Kitchen
- 3.48m x 2.84m (11'5" x 9'4")
Range of high and low level units, single drainer stainless steel sink unit with mixer tap, part tiled walls, 4 ring stainlesss steel gas hob and extractor fan, built in double oven, recessed for fridge freezer - Lean to:
- 3.2m x 2.54m (10'6" x 8'4")
Ceramic tiled floor - Shower Room
- Walk in shower, fully tiled shower cubicle, Aquastream electric shower, pedestal wash hand basin, push button WC, fully tiled walls, ceramic tiled floor
- Bedroom 1
- 3.78m x 2.87m (12'5" x 9'5")
Built in wardrobes and cupboards - Bedroom 2
- 3.89m x 2.77m (12'9" x 9'1")
- Bedroom 3
- 2.87m x 2.18m (9'5" x 7'2")
Built in wardrobes - Outside
- Garage
- 6.17m x 3.05m (20'3" x 10'0")
Power, light, up and over door.





