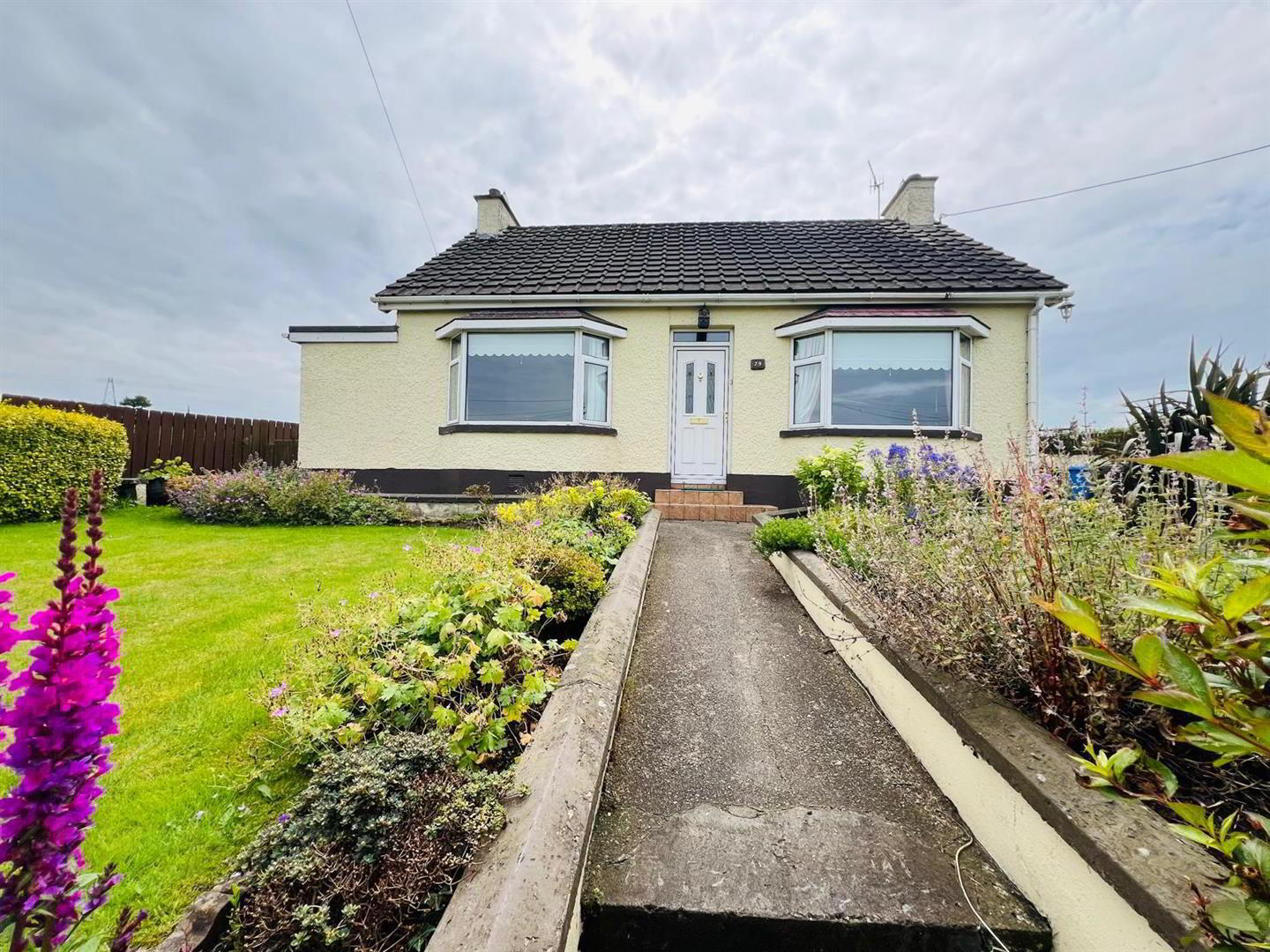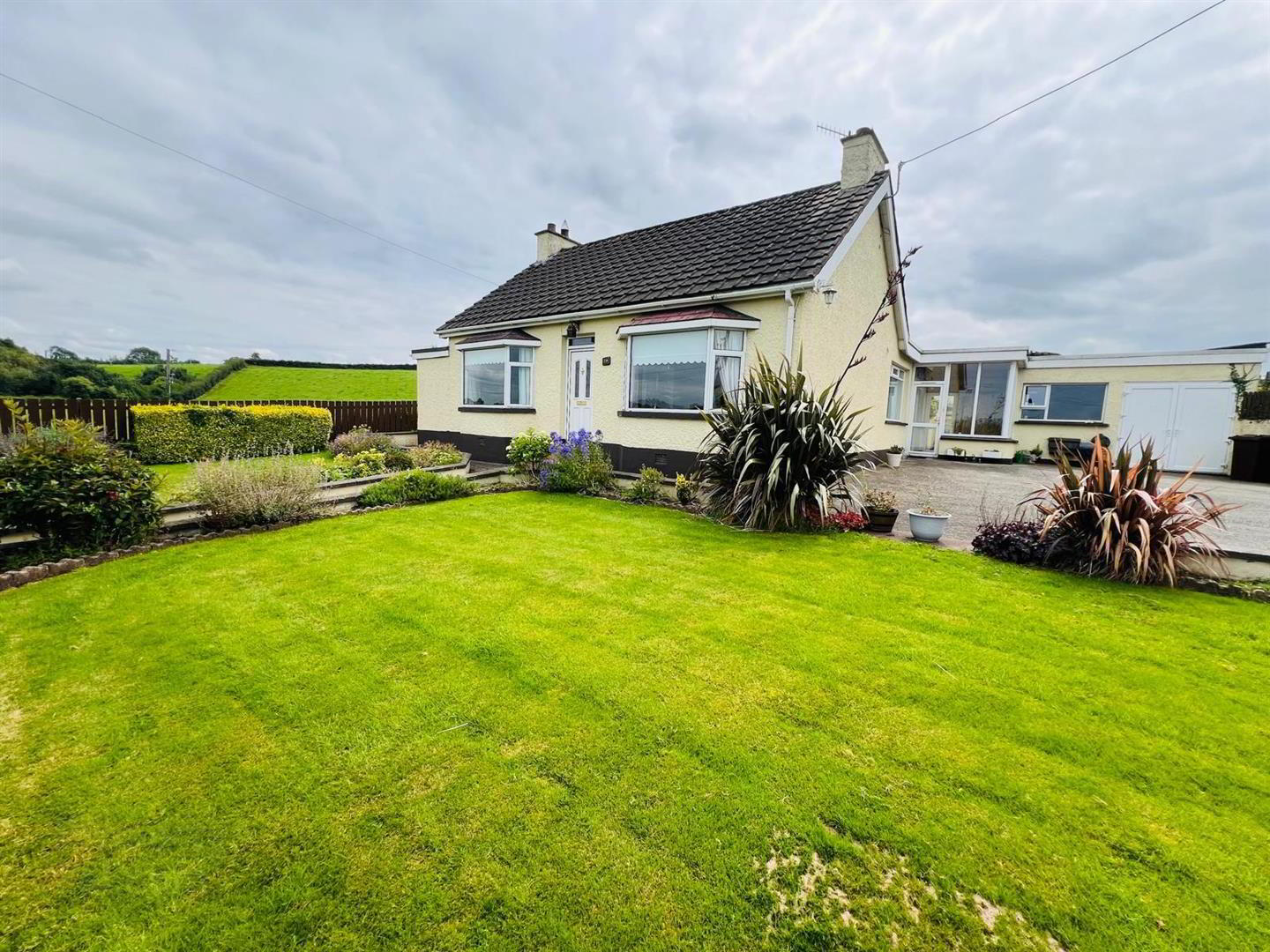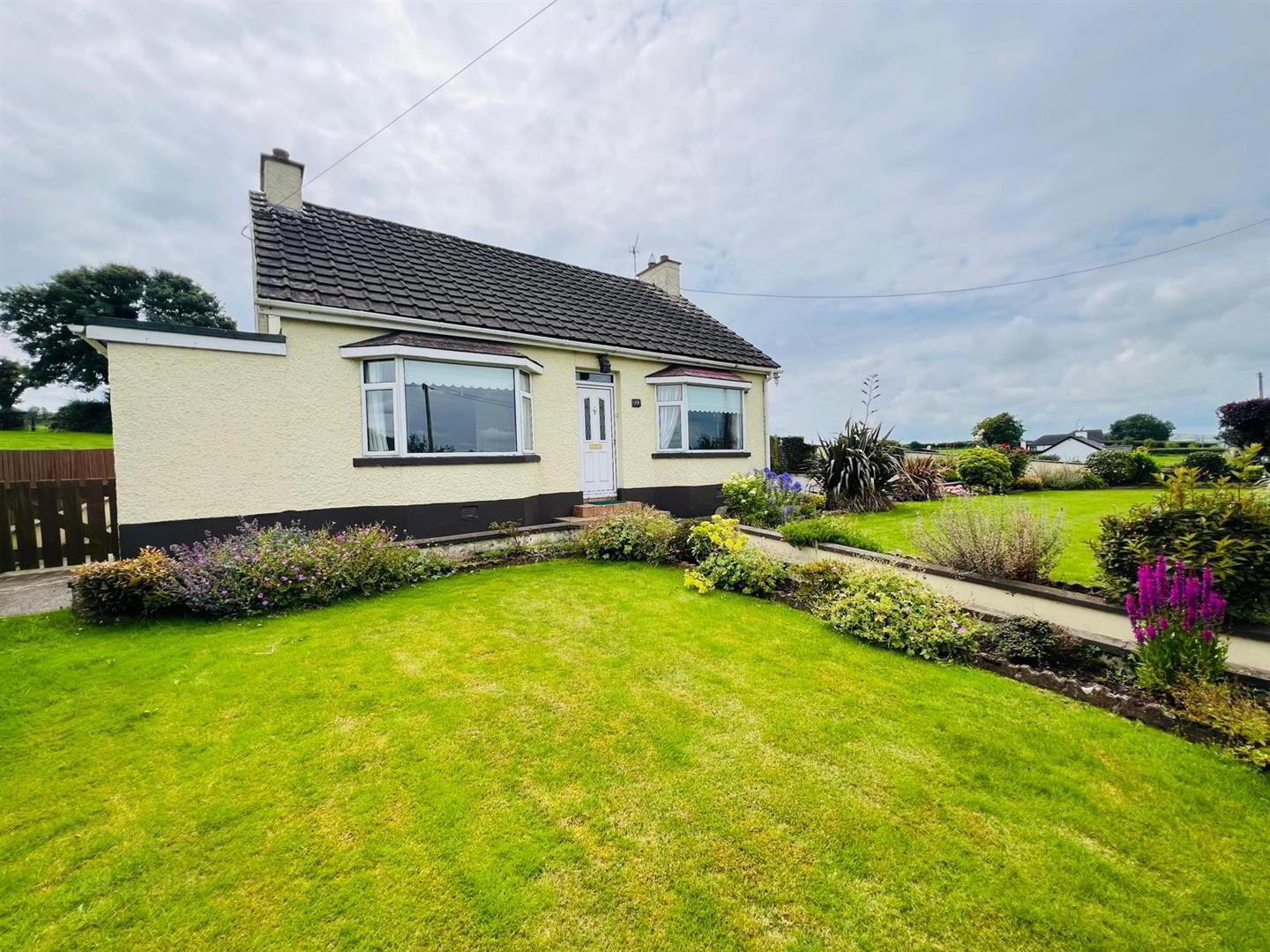


79 Woodend Road,
Strabane, BT82 0BP
4 Bed Detached Chalet
Sale agreed
4 Bedrooms
1 Bathroom
2 Receptions
Property Overview
Status
Sale Agreed
Style
Detached Chalet
Bedrooms
4
Bathrooms
1
Receptions
2
Property Features
Tenure
Freehold
Energy Rating
Broadband
*³
Property Financials
Price
Last listed at Offers Around £150,000
Rates
£1,500.12 pa*¹
Property Engagement
Views Last 7 Days
158
Views Last 30 Days
2,325
Views All Time
25,467

Features
- DETACHED CHALET BUNGALOW
- 4 BEDROOM/2 RECEPTION
- OIL FIRED CENTRAL HEATING
- PVC DOUBLE GLAZED WINDOWS (except velux)
- EXTENSIVE LAWNS TO FRONT & REAR
- DRIVEWAY
- EPC RATING -
- A superb opportunity to purchase a home in the Country yet just a few minutes from Strabane town and also Artigarvan. This property has been well maintained and lovingly cared for over the years. It is set on a generous plot further enhanced by neatly manicured lawns to front and rear, patio areas and spacious parking.
VIEWING IS HIGHLY RECOMMENDED TO FULLY APPRECIATE. - ACCOMMODATION
- SUN PORCH 2.41m x 2.13m (7'11" x 7')
- Having wooden ceiling, part wooden panelled walls, tiled floor.
- LOUNGE / DINING AREA 7.90m x 3.53m (25'11" x 11'7")
- Having stone fireplace with raised hearth, and part panelling around, multi fuel stove, wooden ceiling.
- KITCHEN 3.18m x 3.00m (10'5" x 9'10")
- Having range of eye and low level units, glazed display cuboards, 1 1/2 bowl stainless steel sink unit set in Quartz worktop, matching splashback, hob, double oven, extractor hood, plumbed for dishwasher, breakfast bar, open plan to Lounge/Dining area.
- HALLWAY
- Having hotpress, part wooden panelled walls, staircase leading to first floor.
- FAMILY ROOM 3.86m x 3.35m into bay (12'8" x 11' into bay)
- Having stone fireplace with tiled hearth, wall light points.
- BEDROOM 1 3.56m x 3.45m into bay (11'8" x 11'4" into bay)
- Having range of units, built in wardrobes, bed space with storage over, lockers, laminated wooden floor.
- BEDROOM 2 3.07m x 3.00m (10'1" x 9'10")
- Having built in wardrobes and drawers.
- SHOWER ROOM
- Comprising double width walk in electric shower, whb set in vanity unit, wc, recessed lighting, fully tiled walls and floor.
- FIRST FLOOR
- LANDING
- Having storage.
- BEDROOM 3 3.58m x 3.25m (11'9" x 10'8")
- Having built in wardrobes, part wooden panelled walls, wooden ceiling.
- BEDROOM 4 3.25m x 2.95m (10'8" x 9'8")
- Having built in wardrobes, wooden ceiling, laminated wooden floor.
- EXTERIOR FEATURES
- Beautifully tended and manicured lawns to front and rear with flowering borders.
Neat lawn to front bordered by hedge.
Raised lawn to rear with patio area.
Concrete driveway with patio to side. - SHED 5.59m x 3.73m wp (18'4" x 12'3" wp)
- Having sink unit, light and power points, double doors to front.
- ESTIMATED ANNUAL RATES
- £1500.12 (JULY 2024)
Misrepresentation clause : Daniel Henry, give notice to anyone who may read these particulars as follows:
- The particulars are prepared for the guidance only for prospective purchasers. They are intended to give a fair overall description of the property but are not intended to constitute part of an offer or contract.
- Any information contained herein (whether in text, plans or photographs) is given in good faith but should not be relied upon as being a statement of representation or fact.
- Nothing in these particulars shall be deemed to be a statement that the property is in good condition otherwise nor that any services or facilities are in good working order.
- The photographs appearing in these particulars show only certain parts of the property at the time when the photographs were taken. Certain aspects may be changed since the photographs were taken and it should not be assumed that the property remains precisely as displayed in the photographs. Furthermore, no assumptions should be made in respect of parts of the property which are not shown in the photographs.
- Any areas, measurements or distances referred to herein are approximate only.
- Where there is reference to the fact that alterations have been carried out or that a particular use is made of any part of the property this is not intended to be a statement that any necessary planning, building regulations or other consents have been obtained and these matters must be verified by an intending purchaser.
- Descriptions of the property are inevitably subjective and the descriptions contained herein are given in good faith as an opinion and not by way of statement or fact.
- None of the systems or equipment in the property has been tested by Daniel Henry for Year 2000 Compliance and the purchasers/lessees must make their own investigations.




