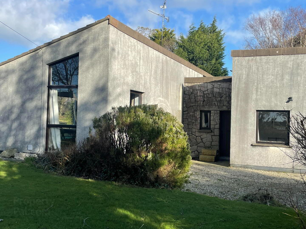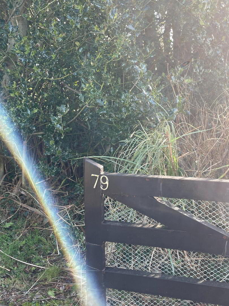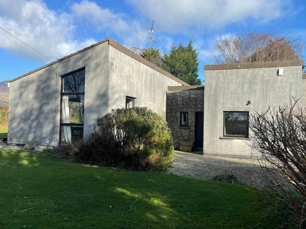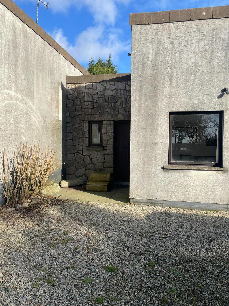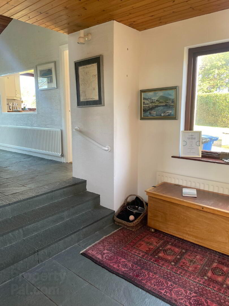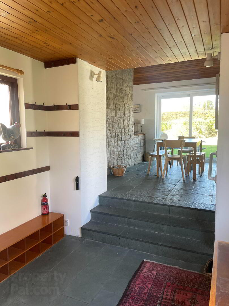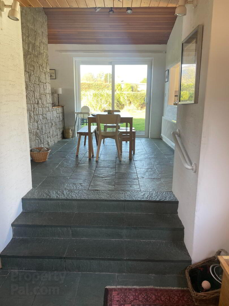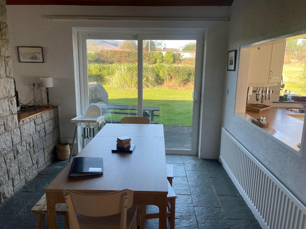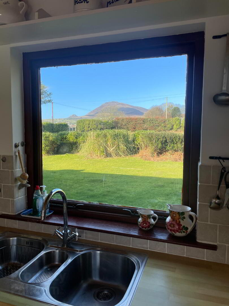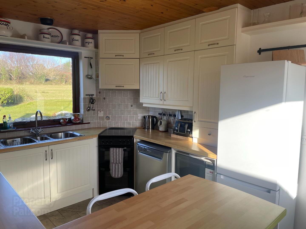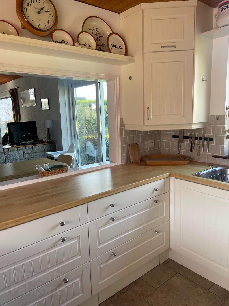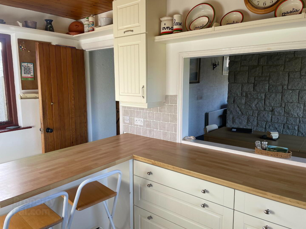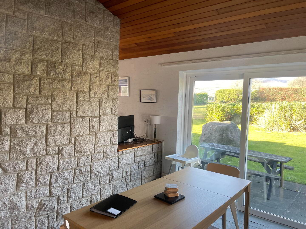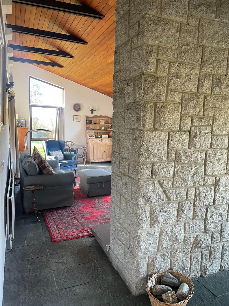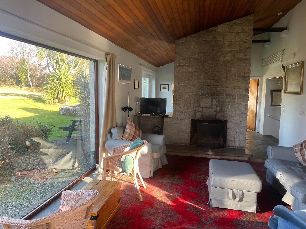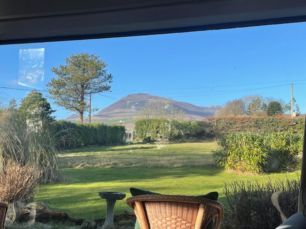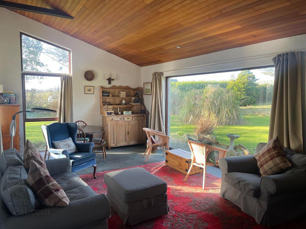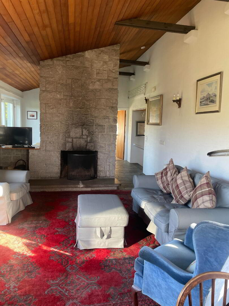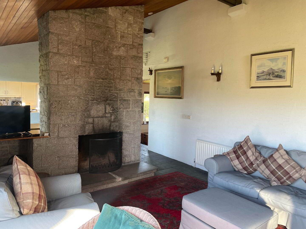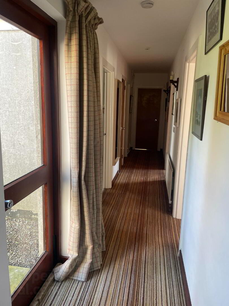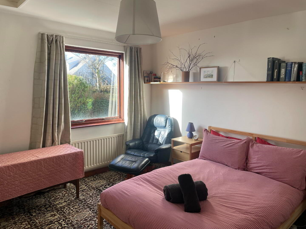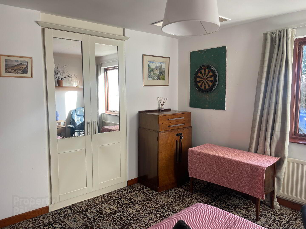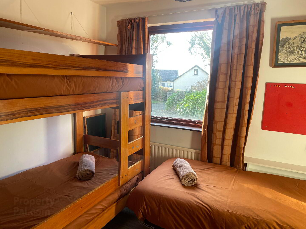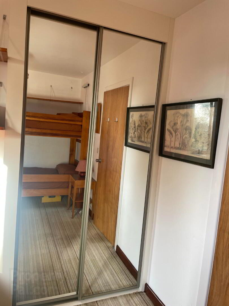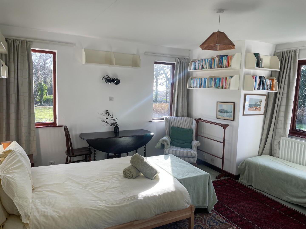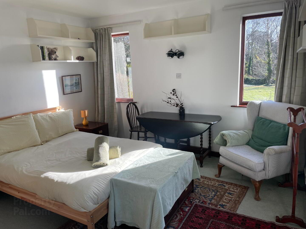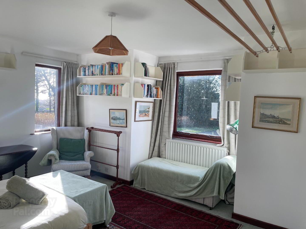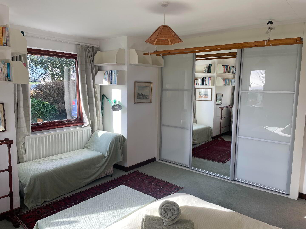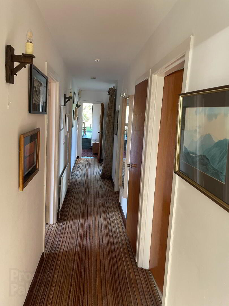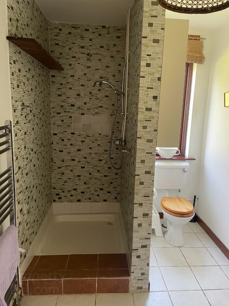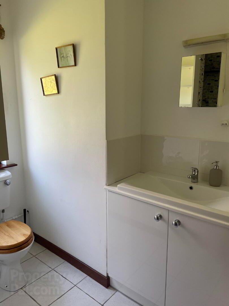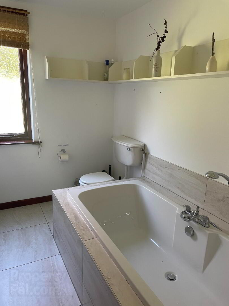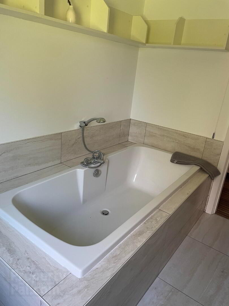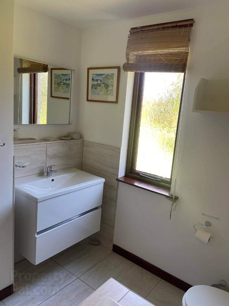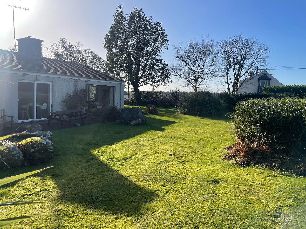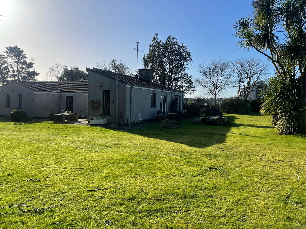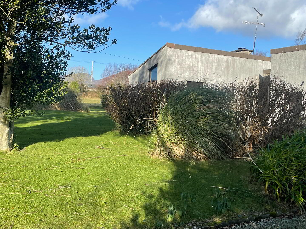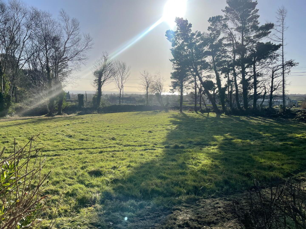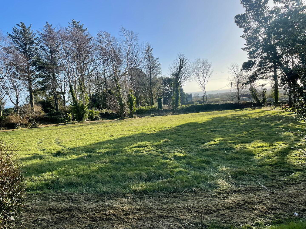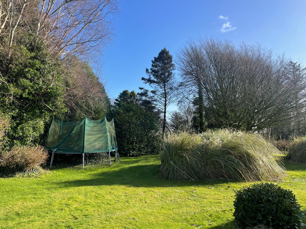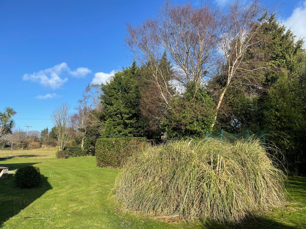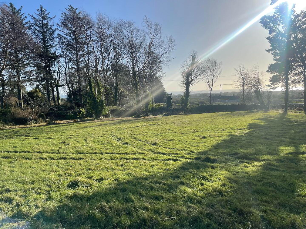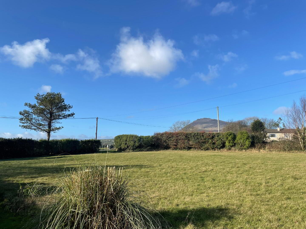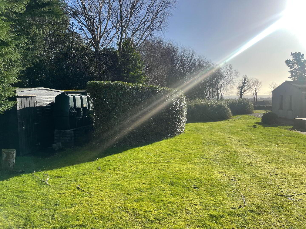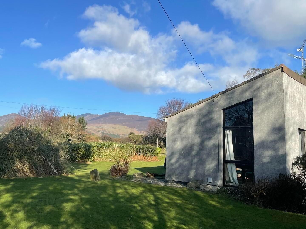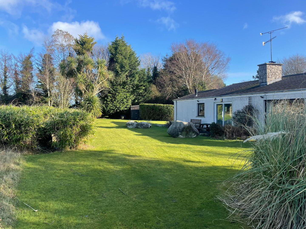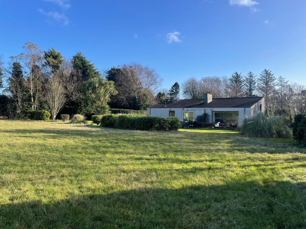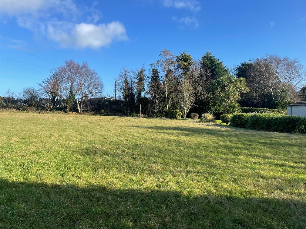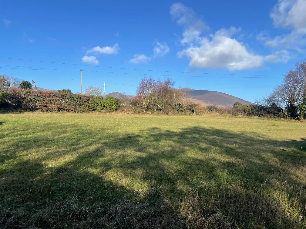79 Mill Road,
Annalong, Co. Down, BT34 4RH
3 Bed Detached Split-level Bungalow
Sale agreed
3 Bedrooms
2 Bathrooms
2 Receptions
Property Overview
Status
Sale Agreed
Style
Detached Split-level Bungalow
Bedrooms
3
Bathrooms
2
Receptions
2
Property Features
Tenure
Freehold
Energy Rating
Heating
Oil
Broadband
*³
Property Financials
Price
Last listed at Offers Over £262,500
Rates
£1,929.64 pa*¹
Property Engagement
Views Last 7 Days
81
Views Last 30 Days
292
Views All Time
14,022
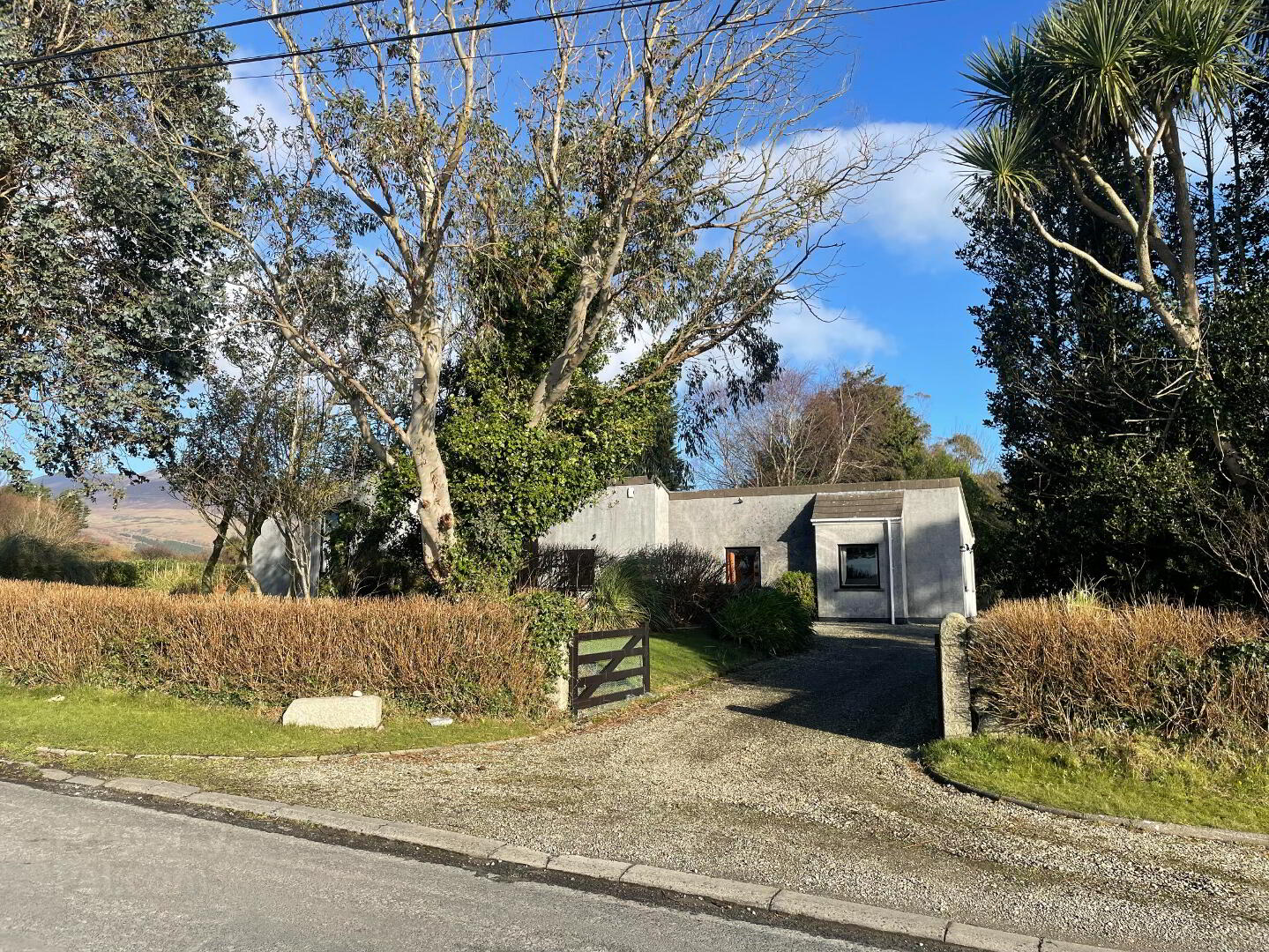
Features
- Truly Stunning views to the Irish Sea and Mourne Mountains
- Split Level Detached Bungalow
- Three Bedrooms
- Two Bathrooms
- Westmorland Slate flooring in the everyday living areas
- Chimney constructed with Mourne Granite from the Quarry on Slieve Donard
- 1.5 Acre Plot
- Single glazed windows
- Mature gardens and Trees - Adding great privacy!
** CLOSING DATE FOR OFFERS FRIDAY 28TH FEBRUARY 2025 ** No Filter Needed with this Hidden Little Gem located on a 1.5 Acre plot literally where the Mountains of Mourne Sweep down to the Sea, This delightful three bedrooms Split Level Bungalow oozes views from all angles in this home, with either relaxing by the fire with a full length gable window gazing into the Mournes, to opening your bedroom curtains and seeing the Irish Sea.... This home offers good family living accommodation to include large living room, into dining area, three great sized double bedrooms and two family bathrooms. The flooring throughout the entrance hall, living & kitchen is Westmorland Slate from the Lake District and the Granite used for the chimney was locally sourced from the Quarry on Slieve Donard, both of which would be rare to source in present time. Set on a 1.5 acre plot it offers ample gardens to both sides of this property, perfect for kids, sheep or hoses. While this home offers huge potential is could benefit form a small modernisation programme throughout. Viewing is most diffidently recommended to see the full potential with this home, the natural light and views alone it has on offer for the next family to purchase this unique opportunity.
Accommodation in Brief:
Entrance Hall: 2.39m x 2.73m
Solid Wooden Front door, Large windows to both the front and rear, Radiator, Westmorland Slate flooring, with steps up to;
Dining Area: 2.80m x 3.95m
Large high ceilings with Ceadarwood finish, Westmoreland Slate flooring, Patio sliding doors which lead out to side garden, Radiator. opening round to;
Living Room: 6.45m x 4.21m
Amazing full length gable wall window offering the most amazing views into the Mourne Mountains.... Ideal setting for the large family room! High ceilings with Ceadarwood finish and Westmorland Slate flooring. Granite Stone built chimney which was orginally sourced from Quarry that overlooks Newcastle Harbour on Slieve Donard and surrounding the large open fire with granite stone hearth built between the living and dining rooms, side wall lighting and large double radiators.
Kitchen: 4.26m x 2.90m
High and Low fitted cream units with wooden work top, Stainless Steel double sink ideally set with the view into the Mournes, you would not mind doing the dishes with that view....Breakfast bar area, spotlighting, Double Radiator, Solid Wooden Half Door.
Back Hallway: 8.27m x 1.01m
Leads off from main entrance hallway, carpet flooring. Rear wooden door with glass inset leading to the rear of the property.
Bedroom 1: 3.65m x 3.65m
Front view aspect, carpet flooring, Built in Double Wardrobe, Radiator, access point to roofspace
Bedroom 2: 3.17m x 2.48m
Front view aspect, carpet flooring, Built in Double Sliding mirror wardrobes.
Bedroom 3: 4.24m x 4.47m
Front and Side view aspect, offering the stunning views right down to the Irish Sea.... Triple Mirrored Sliding wardrobes and carpet flooring.
Bathroom 1 : 2.88m x 2.42M
Three piece suite to include WC, Wash hand basin with vanity cupboard under, Fully tiled shower cubicle, Chrome Towel Radiator and Tiled flooring. Shelving.
Bathroom 2: 2.89m x 2.44m
Modern Three piece suite to include WC, Wash hand basin with Vanity drawers under and Light up mirror over. Bath with Mixer taps and shower head, With tiled surround. Tiled flooring and partially tiled walls.
Hotpress: Ample shelving
External: Double wooden gates at entrance to driveway, gravel driveway. Mature garden with trees given that extra privacy. Outdoor tap. Small wooden storage shed.
Rates 24/25: £1846.42
Directions
After leaving the main Newcastle to Kilkeel road to travel up the Mill Road, on passing the end of the 30MPH Speed signs - the property is exactly 0.5 miles on the left hand side.

