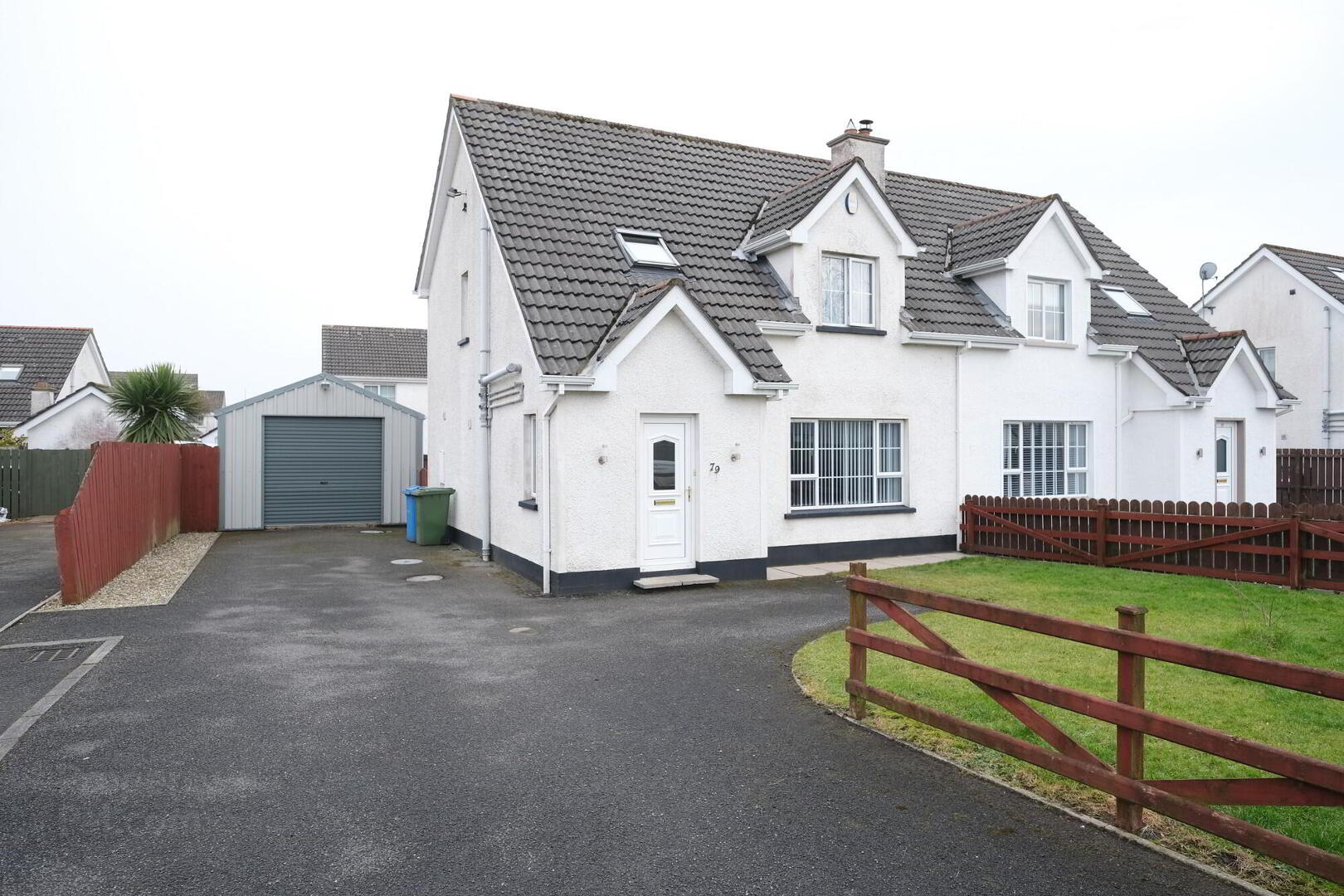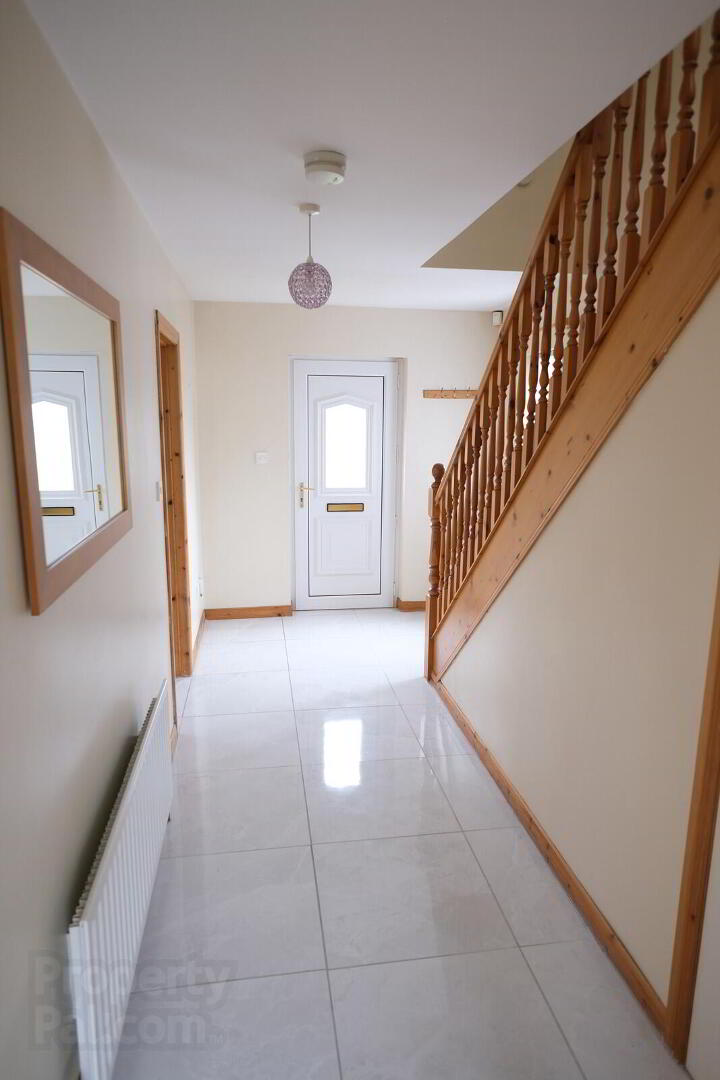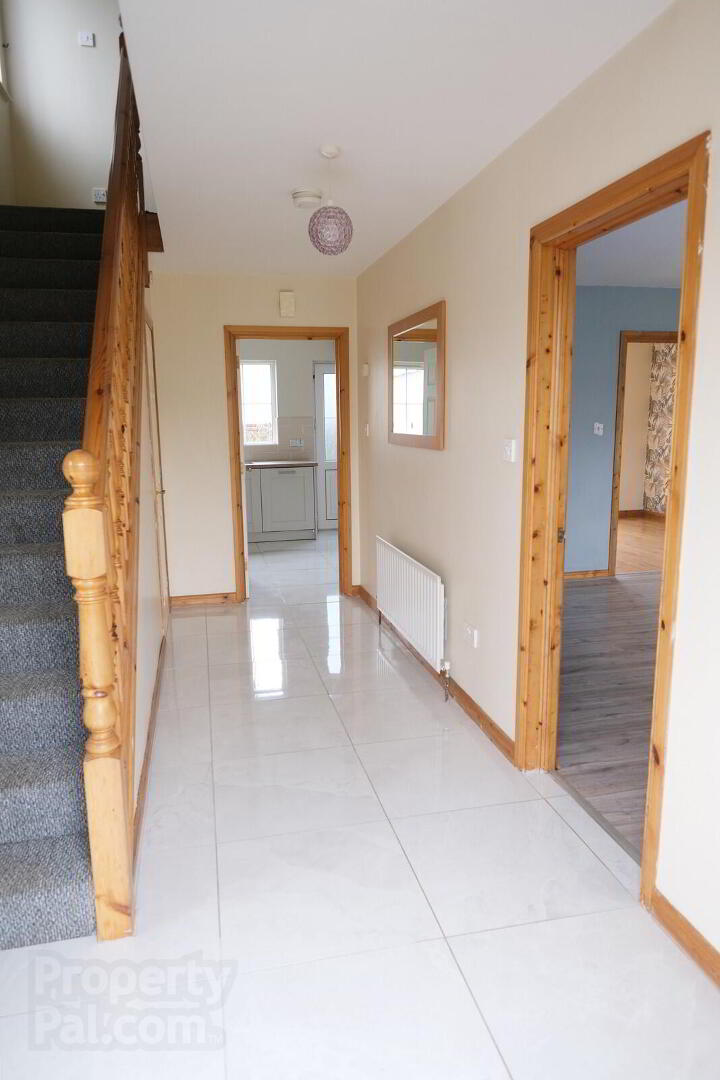


79 Fortview Park,
Kesh, BT93 1TD
3 Bed Semi-detached House
Guide Price £149,000
3 Bedrooms
1 Bathroom
2 Receptions
Property Overview
Status
For Sale
Style
Semi-detached House
Bedrooms
3
Bathrooms
1
Receptions
2
Property Features
Tenure
Not Provided
Broadband
*³
Property Financials
Price
Guide Price £149,000
Stamp Duty
Rates
£833.85 pa*¹
Typical Mortgage
Property Engagement
Views All Time
1,066

Features
- Good Sized Main Living Room
- Separate Dining Room
- Attractive Modern Kitchen
- Lovely Bright Living Accommodation Throughout
- Fabulous Family Living Space
- Very Well Presented Throughout
- Pre-Fabricated Garage With Rear Utility Area
- Popular Edge Of Village Location Close To All Amenities
- Perfect First Time Buyer Opportunity
- Generous Sized Site
- PVC Double Glazing
- Oil Fired Central Heating
This most appealing semi-detached residence is situated in a quiet cul-de-sac within the popular Fortview Park development, on the edge of Kesh village, very convenient to Kesh Primary School and all local amenities.
Sure to catch the attention of first-time buyers in particular, this property offers bright and exceptionally spacious living accommodation throughout and added to that is generous outdoor space and an excellent pre-fabricated garage to its side. Viewing of this impressive "semi" can be highly recommended.
ACCOMMODATION COMPRISES
GROUND FLOOR:
Entrance Hall: 16'5 x 7'8
with PVC exterior door, tiled floor.
Separate Toilet Compartment: 5'9 x 2'6
with wash hand basin, tiled floor.
Living Room: 15'1 x 13'0
with woodburning stove, slate hearth, timber mantelboard, dimmer switch control, laminated floor, double doors connecting to Dining Room.
Dining Room: 11'1 x 10'0
with sliding doors accessing rear garden, laminated floor.
Kitchen: 11'8 x 10'1
incorporating stainless steel sink unit, full range of high and low level cupboards, tiled in between, electric hob and oven, extractor fan, dishwasher, spot lighting, PVC exterior door, tiled floor.
FIRST FLOOR:
Landing area: 14'8 x 3'0
with hotpress.
Bedroom (1): 12'5 x 12'1
Bedroom (2): 11'1 x 10'9
Bedroom (3): 11'8 x 9'0
Bathroom & wc combined: 10'4 x 7'2 (at widest point)
with 3 piece suite including corner bath, step in shower cubicle with electric shower fitting, part timber panelled walls, velux window, laminated floor.
OUTSIDE:
Detached pre-fabricated garage: 19'5 x 13'1
with light and power points, roller door.
Utility Room to rear: 13'2 x 7'3
with stainless steel sink unit, low level cupboards, plumbed for washing machine, side door. Garden to front, mainly in lawn. Patio area to rear and lawned garden, fully enclosed. PVC oil tank and oil fired boiler. Tarmac driveway and generous parking area.






