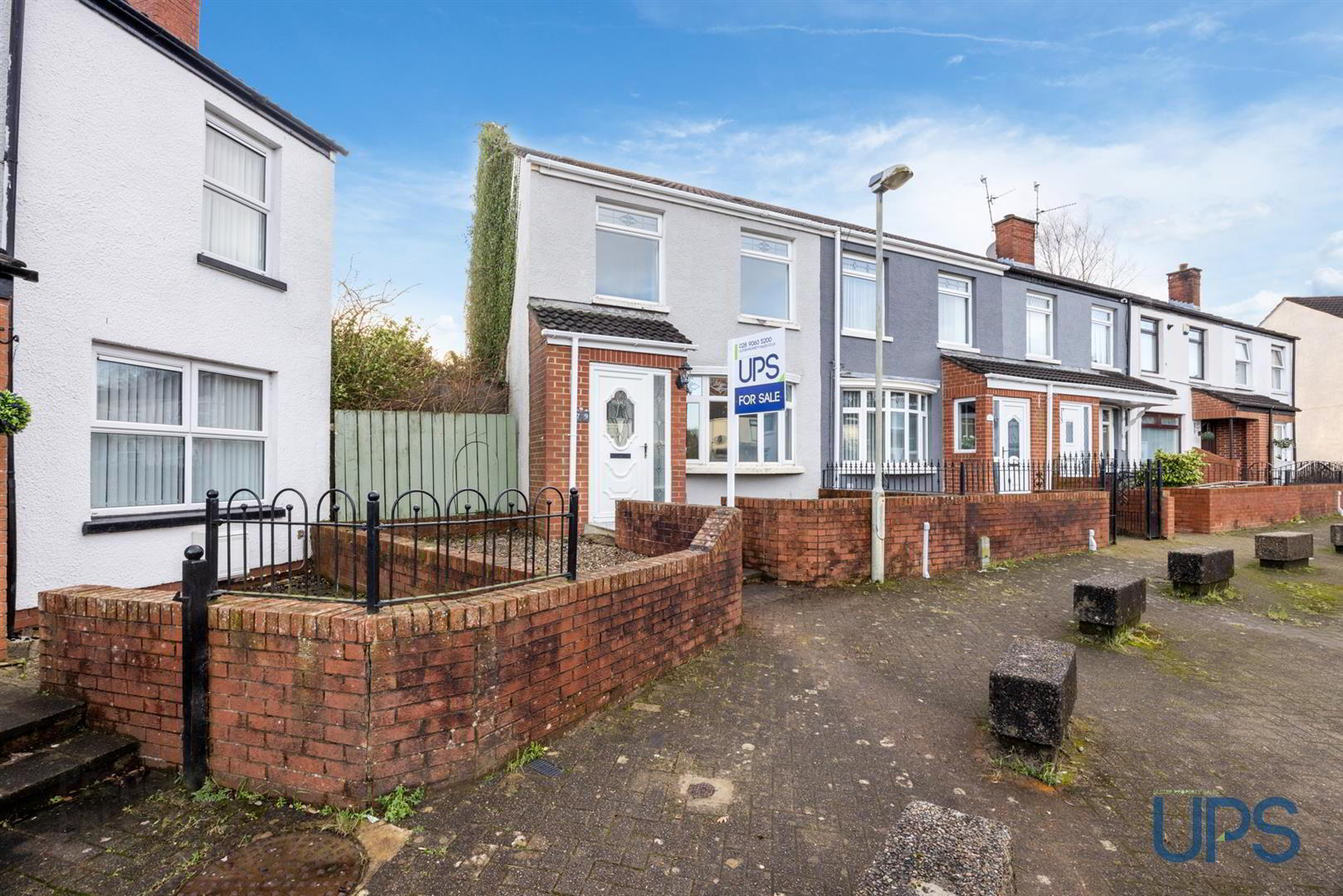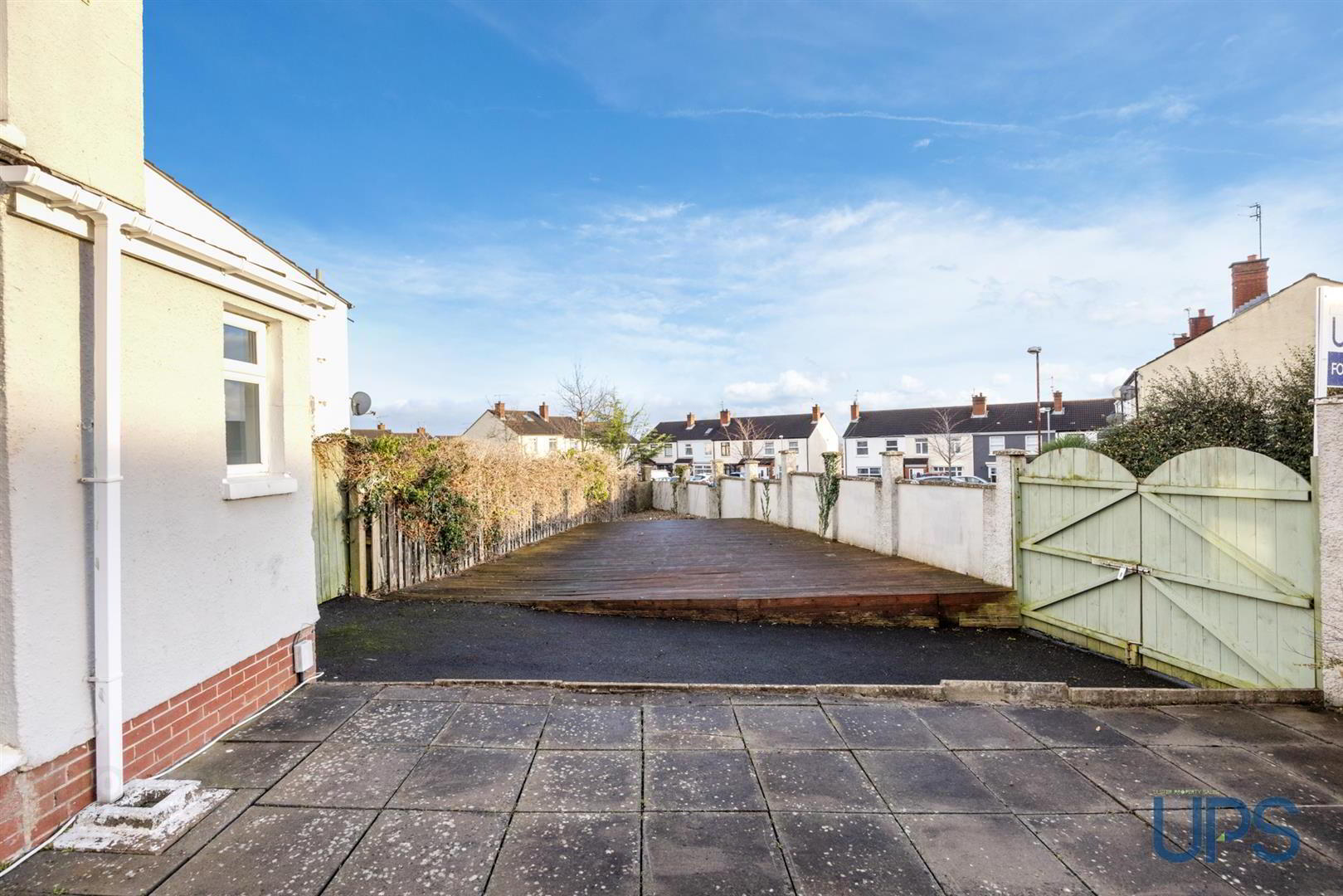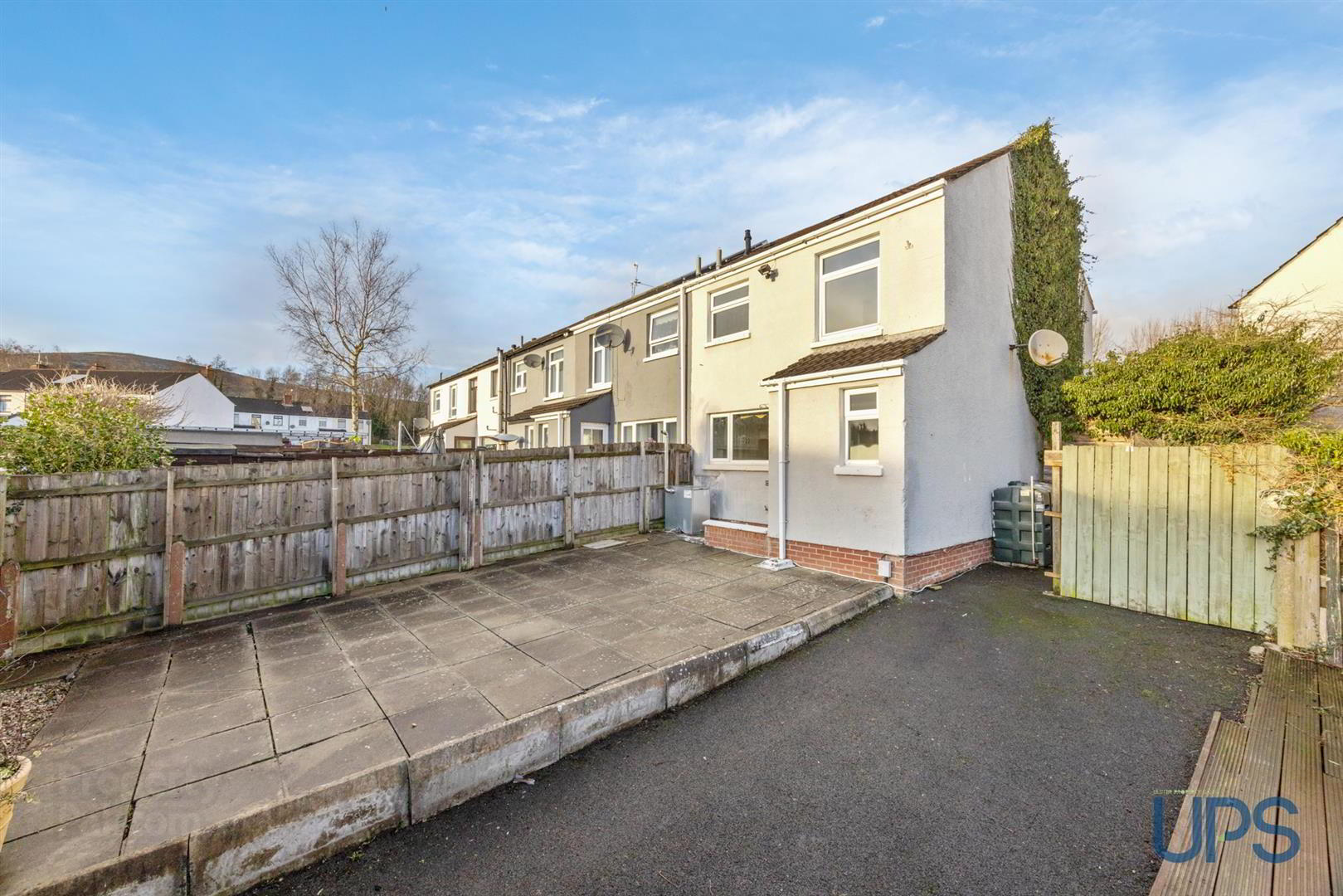


79 Colinmill,
Poleglass, Belfast, BT17 0AR
3 Bed End-terrace House
Sale agreed
3 Bedrooms
1 Bathroom
1 Reception
Property Overview
Status
Sale Agreed
Style
End-terrace House
Bedrooms
3
Bathrooms
1
Receptions
1
Property Features
Tenure
Leasehold
Energy Rating
Broadband
*³
Property Financials
Price
Last listed at Offers Around £134,950
Rates
£705.10 pa*¹
Property Engagement
Views Last 7 Days
33
Views Last 30 Days
242
Views All Time
3,471

Features
- Superb end-of-terrace home that enjoys a larger-than-average, privately enclosed, south-facing rear garden.
- Three bedrooms and shower room at first floor level.
- Welcoming entrance porch leading to a bright and airy living room with a bay window.
- Large kitchen / dining area with plenty of storage.
- Upvc double glazing / Oil fired central heating.
- Incredibly large site that seldom becomes available.
- Close to both Belfast and Lisburn, as well as arterial routes, beautiful parklands, Colin Glen, Ireland's leading adventure park, plus much more.
- Offered for sale chain-free and offering lots of potential within this highly sought-after and convenient location.
- Charming home within this fantastic cul-de-sac location that seldom becomes available.
- Early viewing highly recommended!
The property is offered for sale chain-free and offers lots of potential, coupled with this small cul-de-sac setting, and the accommodation is briefly outlined below.
Three bedrooms and a shower room at first floor level.
On the ground floor there is a welcoming entrance porch leading to the bright and airy living room that has a bay window. There is also a large kitchen/dining area with plenty of storage.
Other qualities include UPVC double glazing and oil-fired central heating, as well as this incredible larger site that seldom becomes available.
The location is close to both Belfast and Lisburn, as well as arterial routes, beautiful parklands, Colin Glen, Ireland's leading adventure park, plus much more!
We have no hesitation in recommending this charming home within this fantastic location.
- GROUND FLOOR
- Upvc double glazed front door to;
- ENTRANCE PORCH
- Inner door to;
- LIVING ROOM 4.65m x 4.27m (15'3 x 14'0)
- Tiled floor, cornicing, bay window.
- KITCHEN / DINING AREA 4.62m x 3.23m (15'2 x 10'7)
- Range of high and low level units, single drainer stainless steel sink unit, plumbed for washing machine, extractor canopy, excellent storage cupboard, open plan to dining space, additional storage cupboard.
- REAR HALLWAY
- Upvc double glazed back door.
- FIRST FLOOR
- LANDING
- Hotpress / storage.
- BEDROOM 1 3.25m x 2.39m (10'8 x 7'10)
- Built-in robes.
- BEDROOM 2 3.76m x 2.54m (12'4 x 8'4)
- BEDROOM 3 2.97m x 1.91m (9'9 x 6'3)
- SHOWER ROOM
- Shower cubicle, electric shower unit, low flush w.c, pedestal wash hand basin, partially tiled walls.
- OUTSIDE
- Large enclosed rear garden, outdoor tap. enclosed loose stone garden to front.




