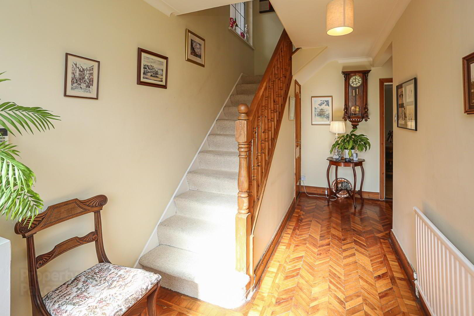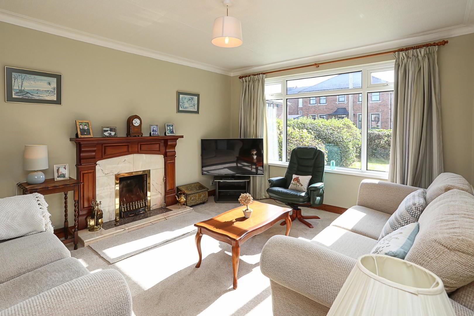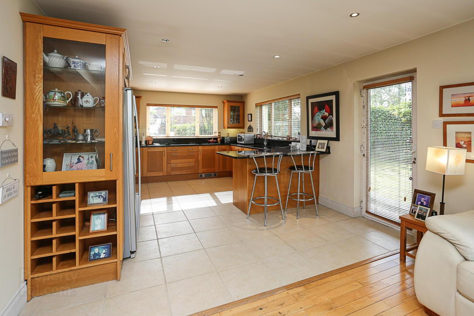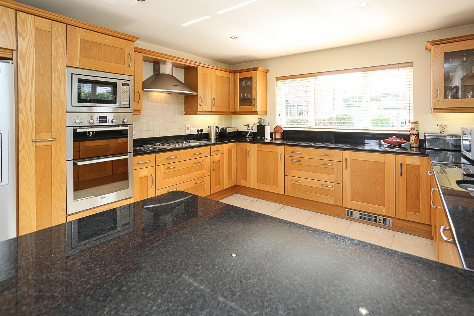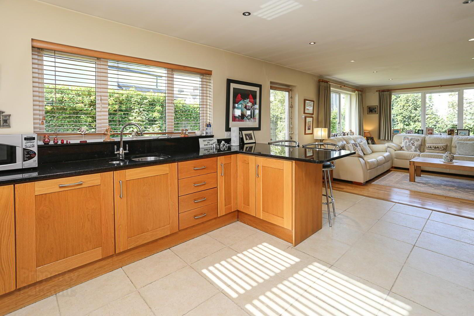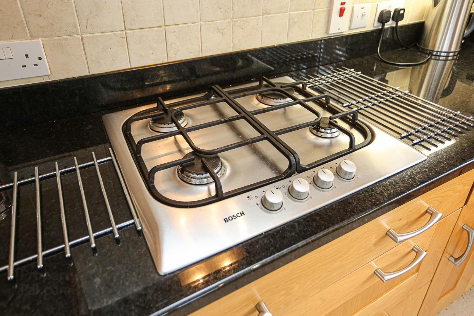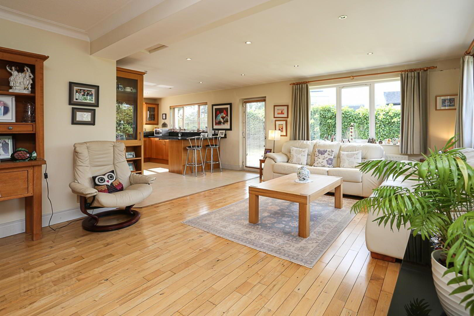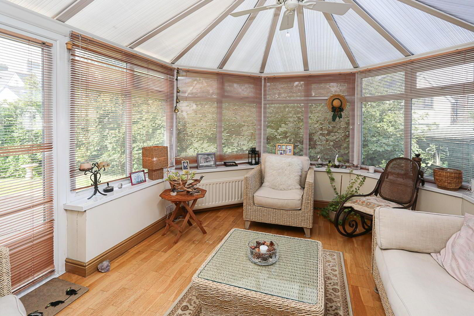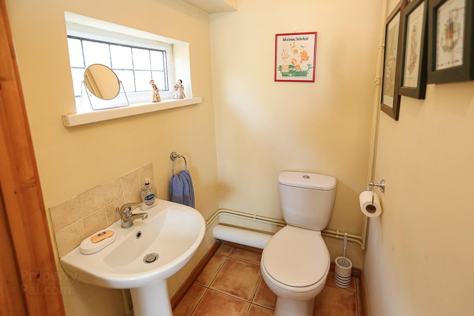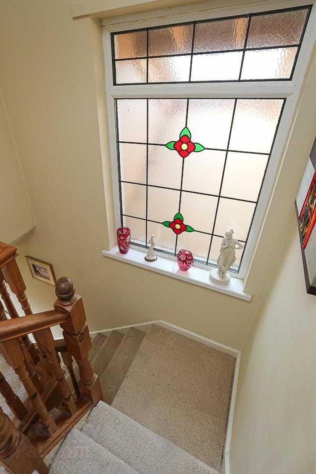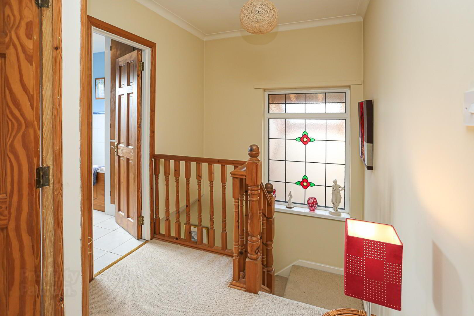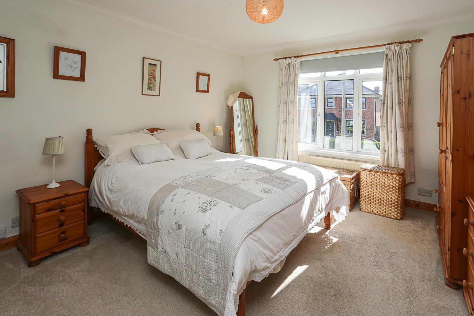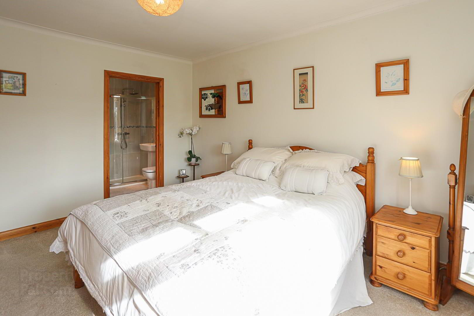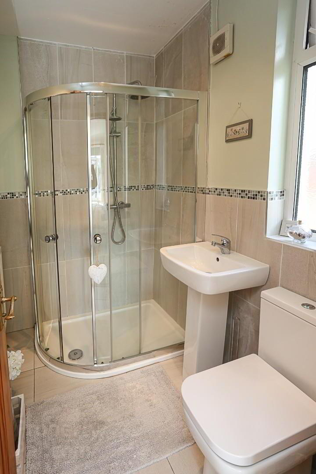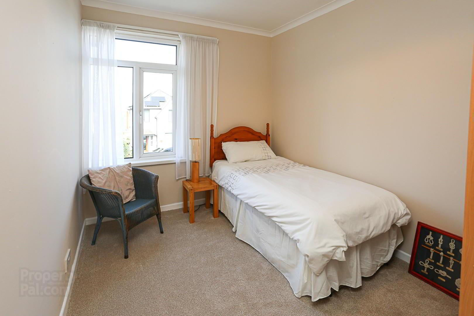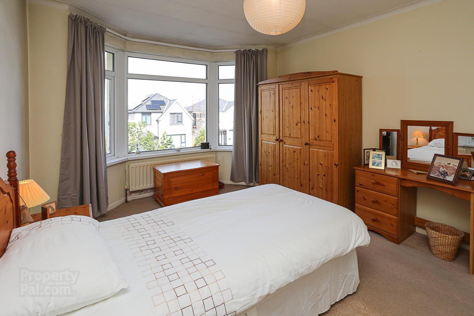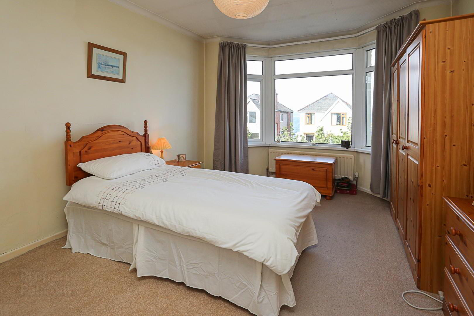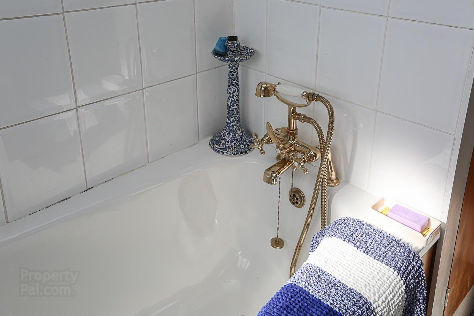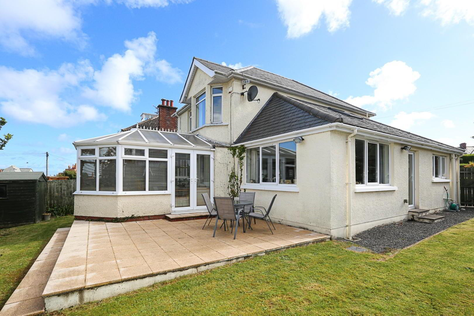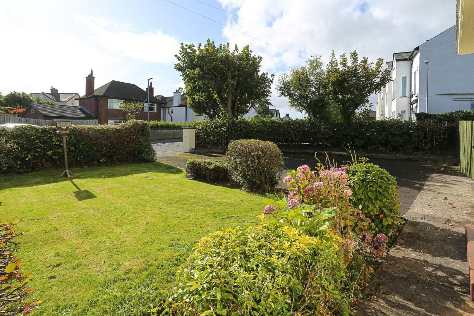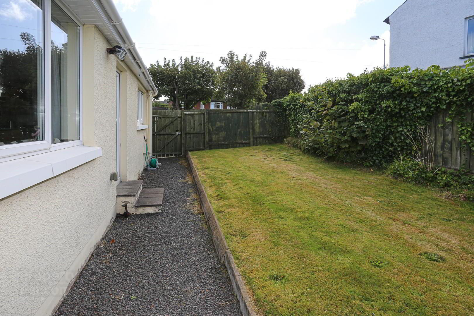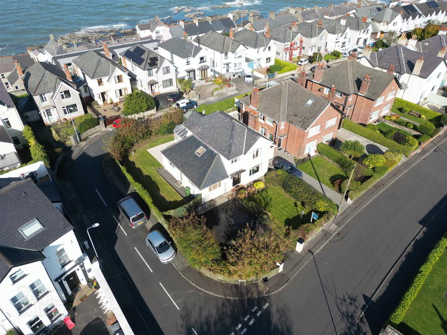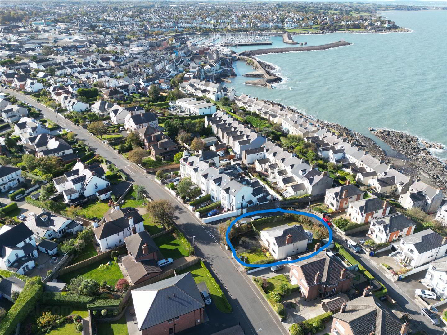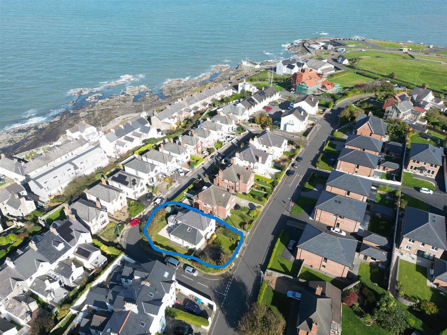79 Clifton Road,
Bangor, BT20 5HY
3 Bed Detached House
Sale agreed
3 Bedrooms
3 Bathrooms
3 Receptions
Property Overview
Status
Sale Agreed
Style
Detached House
Bedrooms
3
Bathrooms
3
Receptions
3
Property Features
Tenure
Leasehold
Energy Rating
Broadband
*³
Property Financials
Price
Last listed at Offers Around £435,000
Rates
£2,670.64 pa*¹
Property Engagement
Views Last 7 Days
71
Views Last 30 Days
573
Views All Time
27,207
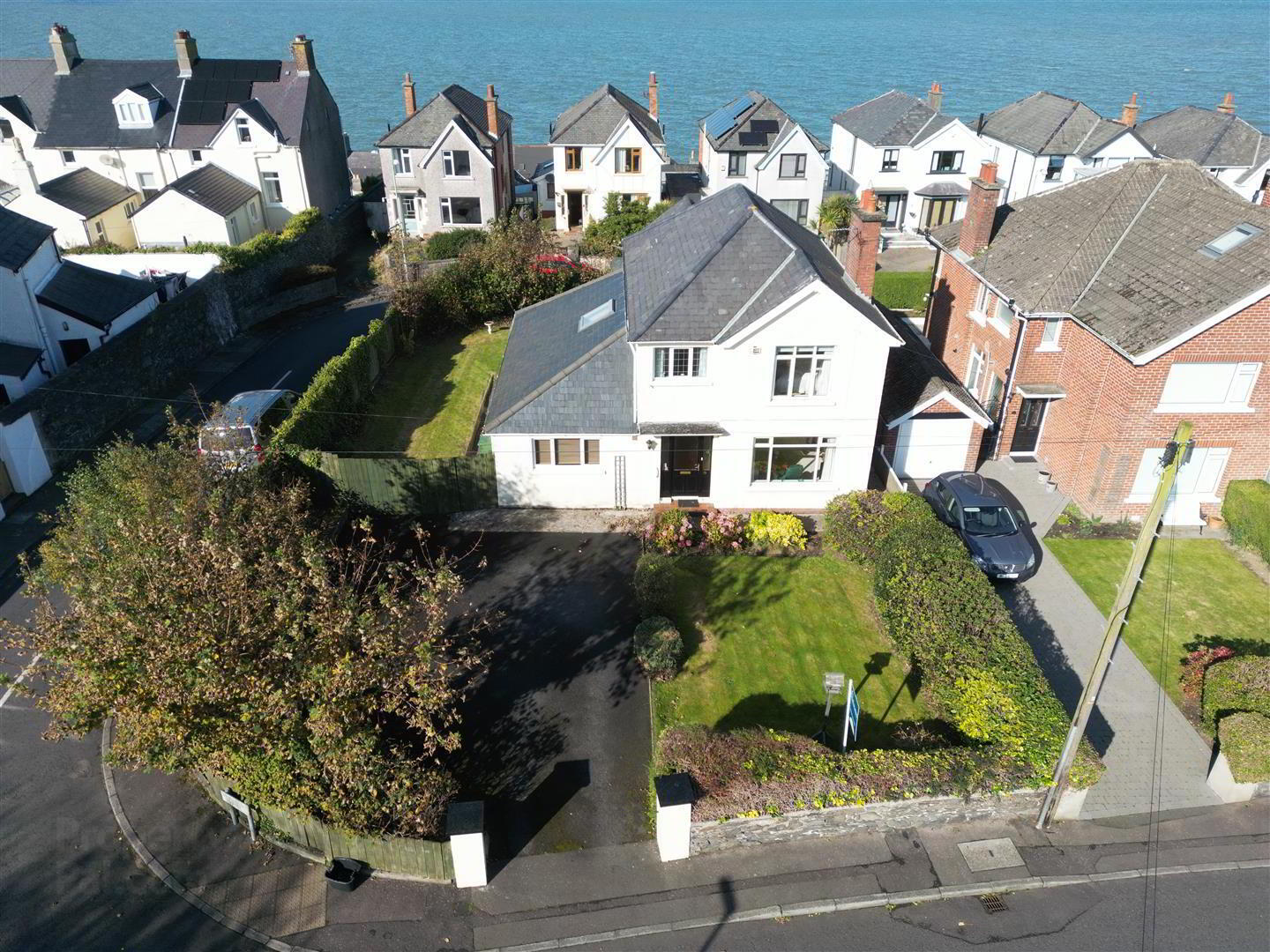
Features
- Highly regarded residential location
- Open plan kitchen, living and dining space
- Separate family room
- Conservatory, utility room and downstairs wc
- Three bedrooms, master with en suite
- Family bathroom with white suite
- Gas heating mega flow system and double glazing
- Generous corner site with gardens front, rear and side
- No onward chain
- Early viewing recommended
The property has been maintained to an exceptionally high standard and the current owners carried out many clever and innovative adaptations to extend the house and make the most of the secluded corner site and private gardens
The ground floor is designed for family living with space to spread out and is ideal for entertaining and large gatherings. Accommodation comprises an entrance hall with parquet floor, a formal lounge, generous kitchen combined with the dining/family room, separate conservatory , utility room and cloakroom with WC
Upstairs there are three double bedrooms including a master bedroom with en suite bathroom and a separate family bathroom.
The house benefits from double glazed windows in uPVC frames and gas fired central heating, both of which greatly improve energy efficiency.
Outside the fully enclosed garden is laid out in lawns with mature planting on the boundary to improve privacy and security. The paved patio outside the conservatory is a perfect sun trap on a sunny day and BBQ evening.
Properties of this calibre in such a desirable location rarely come to the market and we’d encourage viewers to contact us for an early inspection
- Entrance Hall
- Hard wood glazed front door, parquet wooden flooring, under stairs storage.
- Lounge 4.25 x 3.64 (13'11" x 11'11")
- Open fire with carved wood surround fireplace, marble inset and hearth.
- Kitchen / Dining / Reception 7.40 x 8.99 awp (24'3" x 29'5" awp)
- Excellent range of high and low level units including glazed display cabinets and wine rack, solid granite work top and breakfast bar, one and half bowl sink unit with mixer tap. Integrated Bosh double oven, microwave and four ring Bosh gas hob with stainless steel extractor hood. Space for American style fridge freezer, integrated dishwasher. Tiled floor, recess lighting.
Solid wooden flooring and recess lighting in dining and reception area, door to conservatory. - Conservatory 4.30 x 3.20 (14'1" x 10'5")
- Laminate flooring, ceiling fan, patio doors to garden.
- Utility
- High and low level units, four ring gas hob and extractor hood, single drainer sink unit with mixer tap, plumbed for washing machine, space for tumble drier. cloakroom with pedestal wash hand basin and low flush wc. Tiled floor, pvc door to outside.
- Landing
- Access to roof space with slingsby ladder, light and power and partially floored.
- Bedroom One 4.25 x 3.64 (13'11" x 11'11")
- En suite
- Walk in shower with rain shower head, pedestal wash hand basin with mixer tap, low flush WC, tiled floor, part tiled walls, extractor fan.
- Bedroom Two 4.25 x 3.34 (13'11" x 10'11")
- Measurements to built in wardrobes. Partial sea views.
- Bedroom Three 4.18 x 2.43 awp (13'8" x 7'11" awp)
- Partial sea views.
- Bathroom 2.67 x 2.10 (8'9" x 6'10")
- Paneled bath, low flush wc, pedestal wash hand basin, tiled floor, part tiled walls, hot-press with Megaflow system tank.
- External
- Garden to front in lawn with mature plants and shrubs, generous tarmac driveway, enclosed garden to side and rear in lawn with mature plants and shrubs and paved patio area. Outside sockets and outside tap.
- These particulars, whilst believed to be accurate are set out as a general outline only for guidance and do not constitute any part of an offer or contract. Intending purchasers should not rely on them as statements of representation of fact, but must satisfy themselves by inspection or otherwise as to their accuracy. No person in this firms employment has the authority to make or give any representation or warranty in respect of the property.

Click here to view the video

