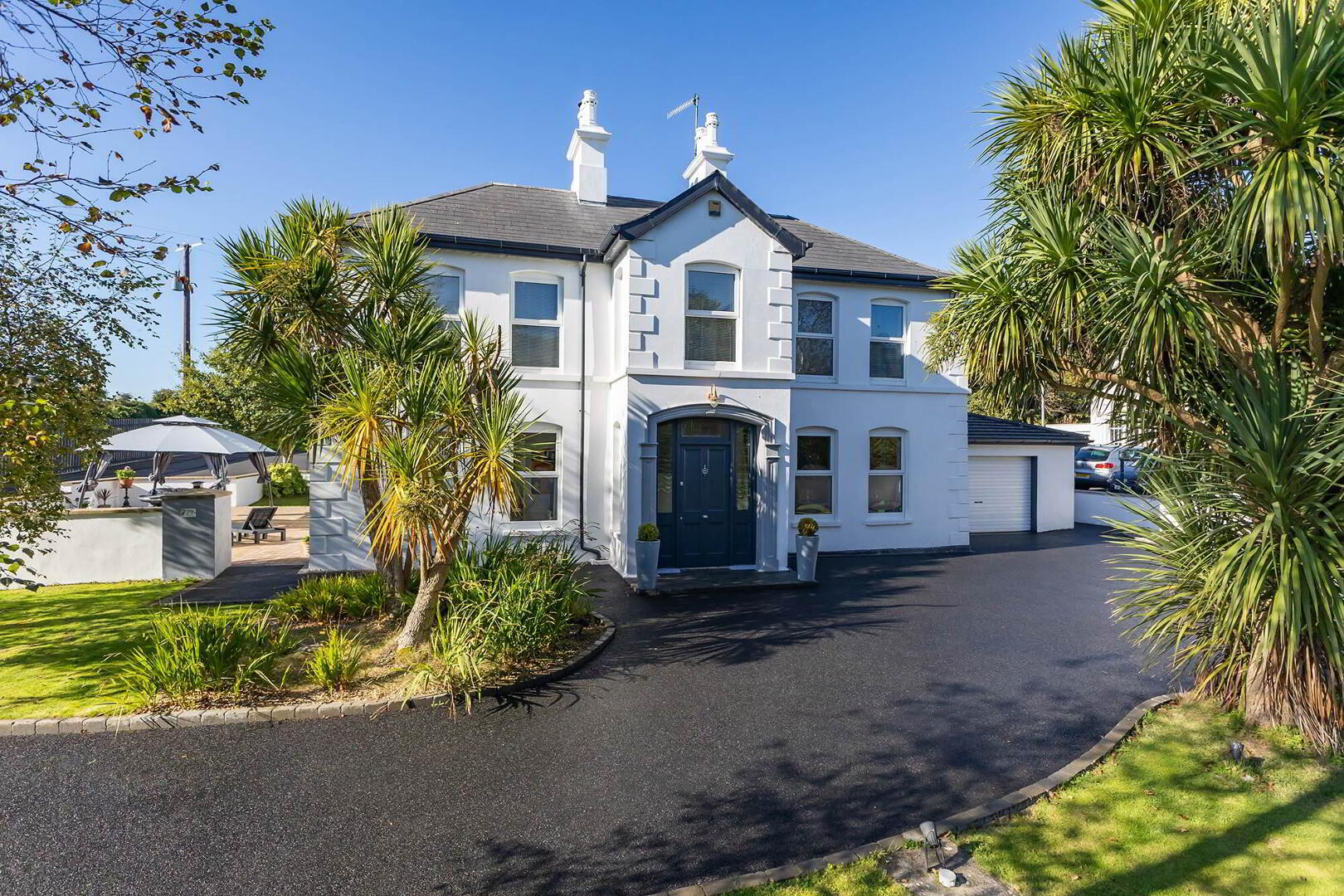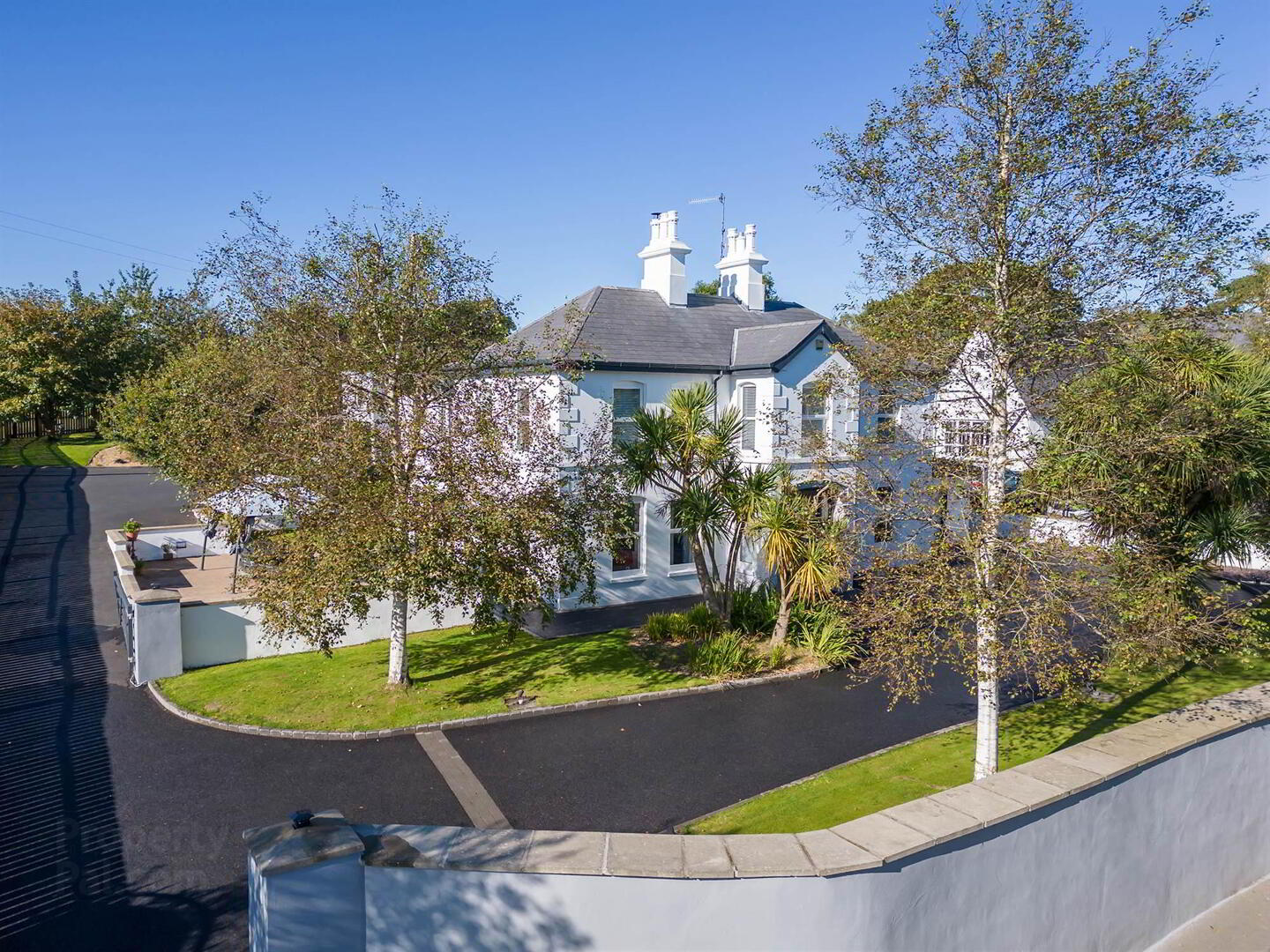


79 Carrickmannon Road,
Ballygowan, Newtownards, BT23 6JJ
5 Bed Detached House
Sale agreed
5 Bedrooms
3 Receptions
Property Overview
Status
Sale Agreed
Style
Detached House
Bedrooms
5
Receptions
3
Property Features
Tenure
Not Provided
Energy Rating
Broadband
*³
Property Financials
Price
Last listed at Offers Over £599,000
Rates
£2,375.62 pa*¹
Property Engagement
Views Last 7 Days
118
Views Last 30 Days
396
Views All Time
15,659

Features
- Exceptionally Well-Presented Detached Family Residence
- Occupies a Picturesque Rural Position Encompassing 0.75 Acres
- Five Well Proportioned First Floor Bedrooms
- Principal Bedroom with Walk-in Wardrobe and En Suite Shower Room
- First Floor Home Office
- Family Bathroom with Contemporary White Suite
- Drawing Room with Wood Burning Stove Open Through to Dining Room
- French Doors Lead from Dining Room to South Facing Side Patio and Gardens
- Generous Kitchen/Dining/Living Space
- Bespoke Fitted Kitchen with Range of Integrated Appliances
- Separate Utility Room
- Service Door to Attached Garage
- Family Room, Mature Outlook to Front and Wood Burning Stove
- Ground Floor Cloakroom and WC
- Ample Parking to Front and Further Parking to Rear with Hard Standing and an Array of Outbuildings
- Exceptionally Well Maintained Stable Block with Four Loose Boxes and Cavernous First Floor Storage
- Large Garage/Workshop with Entertaining Space Above
- Mature Well Tended Front, Side and Rear Gardens Laid in Lawns with Mature Shrubs and Mature Planting with Surrounding Picturesque Rural Outlook
- Oil Fired Central Heating
- Double Glazing Throughout
- Brand New Tri Water Treatment System Septic Tank Recently Installed
- Freehold
- Within The Catchment Area For A Range of Primary & Secondary Schools
- Ease of Access for Schooling and Commuting via Road Networks and Public Transport Links for Commuting to Belfast, Carryduff and Lisburn
- Broadband Speed - Ultrafast
On entering the property there is a gracious reception hall leading to superb drawing room with wood burning stove, open to dining room with French doors to south facing patio. Double doors lead from the dining room to a bespoke fitted kitchen and family living space. A separate family room enjoying a mature outlook to front and wood burning stove, separate utility room, ground floor WC and service door to attached garage complete the ground floor accommodation. With five first floor bedrooms, Principal bedroom boasting a walk-in wardrobe and en suite shower room, as well as home office and family bathroom with contemporary white suite ensures this home caters for the modern family’s every need.
With an abundance of storage, facilities, garages and stables we feel this property will be of particular interest to those running a business from home and families with equestrian interests. Commanding a picturesque surrounding rural outlook and attributes of countryside living this fine home also offers excellent convenience to local amenities and access to public transport links. The location offers ease of access for commuting to Belfast, Saintfield, Comber, Carryduff and Lisburn with excellent road networks. With such an array of quality attributes on offer viewing is essential to fully appreciate all that exists at 79 Carrickmannon Road.
Entrance
- Original front door with original double glazed side lights and top light.
Ground Floor
- FAMILY ROOM
- 5.03m x 4.22m (16' 6" x 13' 10")
Oak laminate wooden flooring, hole in wall fireplace with tiled recess, cast iron gas stove, recessed LED spotlighting, two wall mounted contemporary radiators and mature outlook to front. - DRAWING ROOM OPEN TO DINNING ROOM
- 10.01m x 4.93m (32' 10" x 16' 2")
With cornice ceiling, recessed LED spotlighting, oak laminate wooden flooring, dual aspect with mature outlook to front and side, hole in wall fireplace with stainless steel trim, slate hearth and cast iron wood burning stove, open through square arch to dining room.
With continued oak laminate wooden floor, recessed LED spotlighting, picture window to rear with mature outlook to rear gardens, uPVC double glazed French doors to large side patio with southerly aspect, double doors and glazed panels to kitchen/dining/living space. - KITCHEN/DINING/LIVING SPACE
- 8.31m x 4.09m (27' 3" x 13' 5")
Porcelain tiled flooring, bespoke handleless high gloss fitted kitchen with extensive range of high and low level units, built-in pantry cupboards, integrated double ovens x two, combination Neff microwave and warming drawer, stainless steel Bosch American style ice making fridge freezer, quartz work surface, inset twin stainless steel Franke sink unit, chrome mixer taps and Quooker boiling tap, integrated wine cooler, island unit with quartz work surface, deep soft close pot and pan drawers, Neff five ring induction hob, extractor hood above, recessed LED spotlighting, open to dining/living space, outlook to rear and access door to utility/laundry room. - UTILITY/LAUNDRY ROOM
- With range of high and low level units, laminate work surface, plumbed for washing machine, space for dryer, porcelain tiled floor, uPVC double glazed access door to rear patio and garden, access to ground floor WC.
- GROUND FLOOR WC
- With white suite comprising low flush WC, vanity unit, chrome mixer taps, part tiled walls, porcelain tiled floor, recessed LED spotlighting, extractor fan, service door to garage.
- INTERGRATED GARAGE
- 5.97m x 7.11m (19' 7" x 23' 4")
Remote roller shutter door, Beam vac system, pressurised water cylinder, oil fired Warmflow boiler, auxiliary paraffin heater, power, excellent storage. - ORIGINAL CARVED NEWEL POST AND TURNED SPINDLE STAIRCASE AND BALUSTRADE TO FIRST FLOOR
- With LED well lighting
First Floor
- SPACIOUS FIRST FLOOR LANDING
- Cornice ceiling, recessed spotlighting, air circulation system, mature outlook with views over countryside, built-in linen press with excellent storage
- BEDROOM (1)
- 4.62m x 4.22m (15' 2" x 13' 10")
Cornice ceiling, recessed LED spotlighting, dual aspect windows with mature outlook to front and views over rolling countryside to side. - ENSUITE SHOWER ROOM
- With modern white suite comprising low flush WC, pedestal wash hand basin, chrome mixer tap, double built-in fully tiled shower cubicle with thermostatically controlled shower unit, fully tiled walls, uPVC panelled ceiling, recessed spotlighting.
- WALK-IN WARDROBE
- Fitted with handing and shelving and radiator.
- BEDROOM (2)
- 4.9m x 2.84m (16' 1" x 9' 4")
Mature outlook to front, cornice ceiling, recessed spotlighting. - BEDROOM (3):
- 4.83m x 2.77m (15' 10" x 9' 1")
Hatch to roofspace, access via aluminium ladder - BEDROOM (4)
- 4.22m x 4.27m (13' 10" x 14' 0")
Dual aspect windows with picture windows to rear and views over rolling countryside to side, cornice ceiling, recessed spotlighting. - BEDROOM (5)
- Cornice ceiling and outlook to rear.
- BATHROOM
- Modern white suite comprising low flush WC, pedestal wash hand basin, chrome mixer taps, kidney shaped tiled panelled Whirlpool type bath, double built-in fully tiled shower cubicle, thermostatically controlled shower unit, fully tiled walls, uPVC panelled ceiling with recessed spotlighting, extractor fan.
- DRESSING ROOM/HOME STUDY
- 2.29m x 1.68m (7' 6" x 5' 6")
Outlook to side, cornice ceiling, recessed low voltage spotlighting. - ROOF SPACE
- Insulated and floored, excellent for storage.
Outside
- STABLE BLOCK/STORES
- 15.5m x 3.7m (50' 10" x 12' 2")
With four loose boxes and storage above, stable block on separate circuit breaker. - STABLES LOFT
- 15.5m x 3.7m (50' 10" x 12' 2")
- LARGE GARAGE/WORKSHOP
- 9.6m x 3.61m (31' 6" x 11' 10")
Roller shutter door, light and power, separate circuit breaker, separate oil fired boiler for garage and garden room above, external staircase to rear of workshop accessing garden room. - ENTERTAINING SPACE ABOVE GARAGE
- 9.9m x 3.65m (32' 6" x 11' 12")
Configured as cinema room, bar and gym, ideal for a number of different uses, radiators, light and power, outlook to rear yard and views over rolling countryside. - Access through pillared entrance and twin gates, sweeping tarmac driveway with parking to front, mature gardens to front with granite curbs, garden lighting, extensive side brick paved patio ideal for outdoor entertaining or children at play, provision for lighting, gardens to rear laid in lawns, loose pebbled area, outdoor water tap, outdoor lighting, driveway continues to rear with additional parking for numerous vehicles.
Extending parking and detached outbuilding suitable as ideal store, additional lawns to rear with mature shrubs, mature planting, bounded by wall and fencing, excellent views from rear garden over rolling countryside.
Directions
Travelling from Belfast, Castlereagh, continue out the Ballygowan Road passing Moneyreagh. Continue along the A23 until reaching Ballygowan. At the roundabout take the second exit onto Church Hill. Church Hill becomes Carrickmannon Road and Number 79 is located on the right hand side just past and adjacent to Carrickmannon Primary School.




