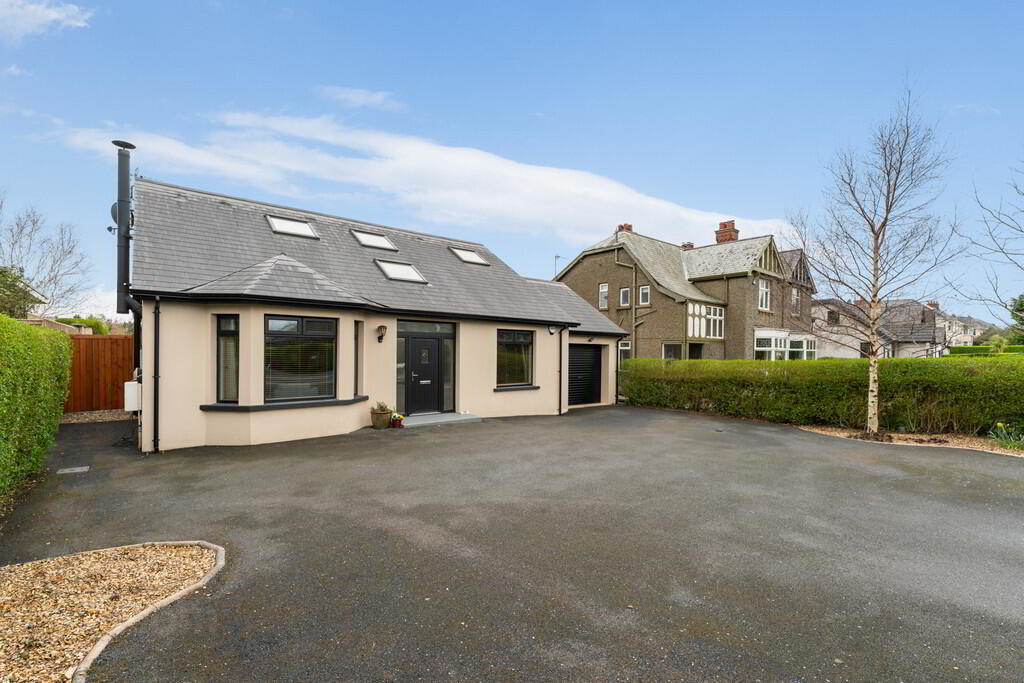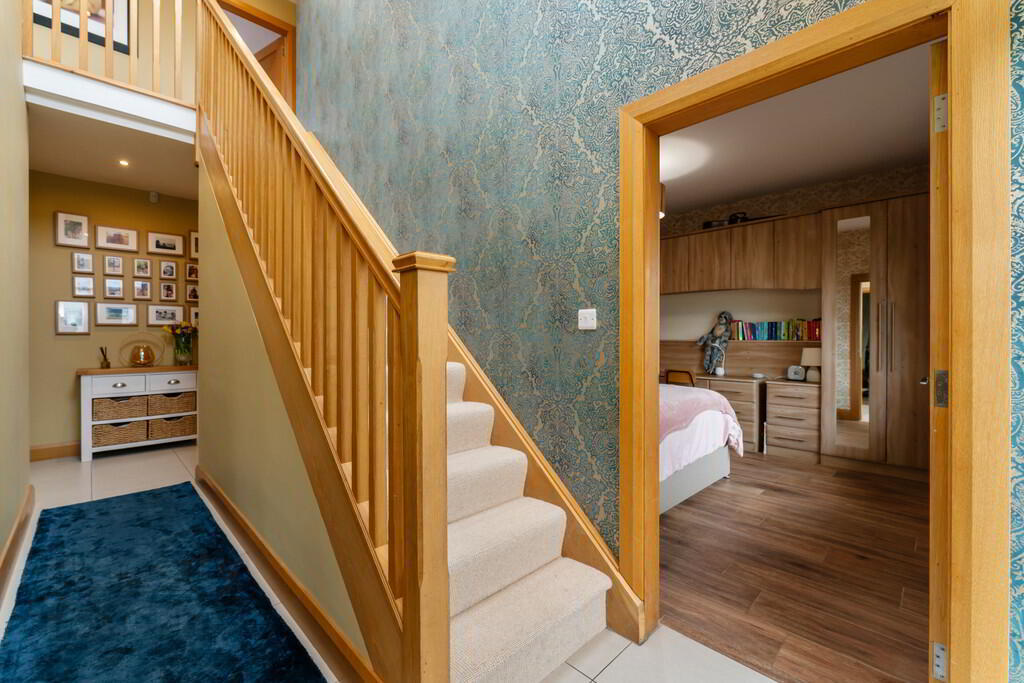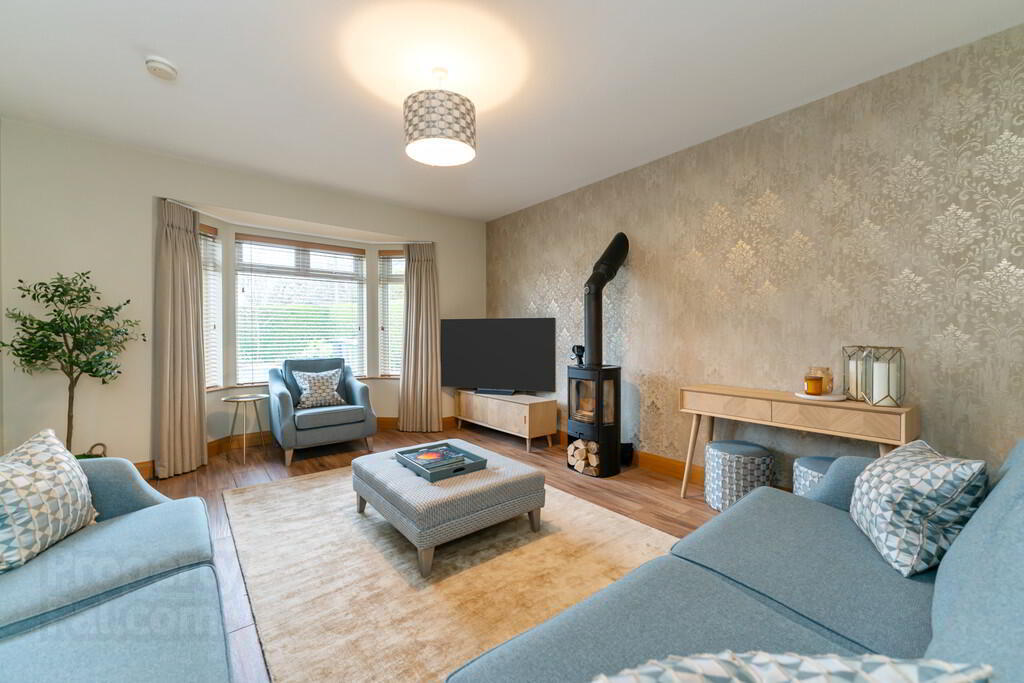


79 Bryansburn Road,
Bangor, BT20 3SD
4 Bed Detached House
Offers around £560,000
4 Bedrooms
3 Bathrooms
2 Receptions
EPC Rating
Key Information
Status | For sale |
Price | Offers around £560,000 |
Style | Detached House |
Typical Mortgage | No results, try changing your mortgage criteria below |
Bedrooms | 4 |
Bathrooms | 3 |
Receptions | 2 |
Tenure | Not Provided |
EPC | |
Broadband | Highest download speed: 900 Mbps Highest upload speed: 110 Mbps *³ |
Stamp Duty | |
Rates | £2,969.52 pa*¹ |

Features
- Fabulous detached family home in a sought-after Bangor West location
- Deceptively spacious accommodation over two floors
- Recently refurbished enjoying a high level of specification
- Four well-proportioned bedrooms
- Formal lounge with wood burning stove
- Bespoke kitchen / living / dining area
- Family bathroom, en suite and ground floor shower room
- B energy rating with gas central heating, a high level of insulation and solar panels
- Spacious rear garden and patio terrace
- Must be viewed to be fully appreciated
Bryansburn Road continues to be a sought-after location in Bangor West, with easy access to shops schools, the city centre, the train station and the coastal path.
This property must be viewed to fully appreciate all that is on offer. Contact the office to arrange your private appointment.
RECEPTION HALL Tiled floor; under stairs storage cupboard; underfloor heating; recessed spotlights.
FORMAL LOUNGE 17' 11" x 13' 8" (5.46m x 4.17m) Feature wood burning stove; tiled floor; underfloor heating.
KITCHEN / DINING / FAMILY AREA 28' 8" max x 28' 4" max L-Shaped (8.74m x 8.64m) Bespoke kitchen with an excellent range of high and low level units, drawers and quartz stone worktops; island unit with storage, integrated sink unit and integrated dishwasher; Rangemaster range cooker with five ring induction hob and double electric oven; stainless steel extractor hood; integrated larder fridge, integrated larder freezer; integrated microwave; feature Soapstone wood burning stove; built-in side board and television stand with Dekton stone surfaces; tiled floor; underfloor heating; Bifold doors providing access to patio area and rear garden.
BEDROOM 4 (GROUND FLOOR) 14' 7" x 11' 11" (4.44m x 3.63m) Built-in bedroom furniture; underfloor heating; access to shower room.
BOOT ROOM 10' 1" x 9' 8" (3.07m x 2.95m) Built-in boot room furniture; cupboard space with complementary work surface and sink unit; underfloor heating; plumbed for washing machine; recess for tumble dryer; tiled floor; access to garden.
HOME OFFICE 9' 2" max x 7' 2" (2.79m x 2.18m) Tiled floor; underfloor heating.
GROUND FLOOR SHOWER ROOM Modern suite comprising of an oversized shower cubicle with thermostatic shower; dual flush WC; free-standing wash hand basin; tiled floor; partly tiled walls; underfloor heating; heated towel rail; extractor fan; recessed spotlights.
FIRST FLOOR LANDING Single panel radiator; recessed spotlights.
MASTER BEDROOM 14' 7" x 10' 6" (4.44m x 3.2m) Single panel radiator; recessed spotlights.
EN SUITE SHOWER ROOM Modern suite comprising of a corner shower cubicle with thermostatic shower; dual flush WC; vanity sink unit; heated towel rail; tiled floor.
WALK-IN WARDROBE Builtin wardrobe and access to eaves storage; single panel radiator.
BEDROOM 2 14' 5" x 10' 2" (4.39m x 3.1m) Single panel radiator; wood laminate floor; access to family bathroom.
BEDROOM 3 10' 8" x 10' 1" (3.25m x 3.07m) Single panel radiator; wood laminate floor.
FAMILY BATHROOM Modern suite comprising of a panelled bath; corner shower cubicle with thermostatic shower; dual flush WC; vanity sink unit; tiled floor; heated tower rail; recessed spotlights; access to eaves storage.
OUTSIDE Extensive south-facing secure garden laid in lawn with shrubs and trees; spacious patio terrace paved with granite extending to over 60 sq. metres and ideal for entertaining. Large driveway with plenty of parking to the front. This property features solar panels included in the sale (owned, not leased).
PLANT ROOM Gas boiler; pressurised water cylinder; solar panel controls; access to garage.
GARAGE 10' 10" x 8' 10" (3.3m x 2.69m) Roller shutter door; light and power; overhead storage.



