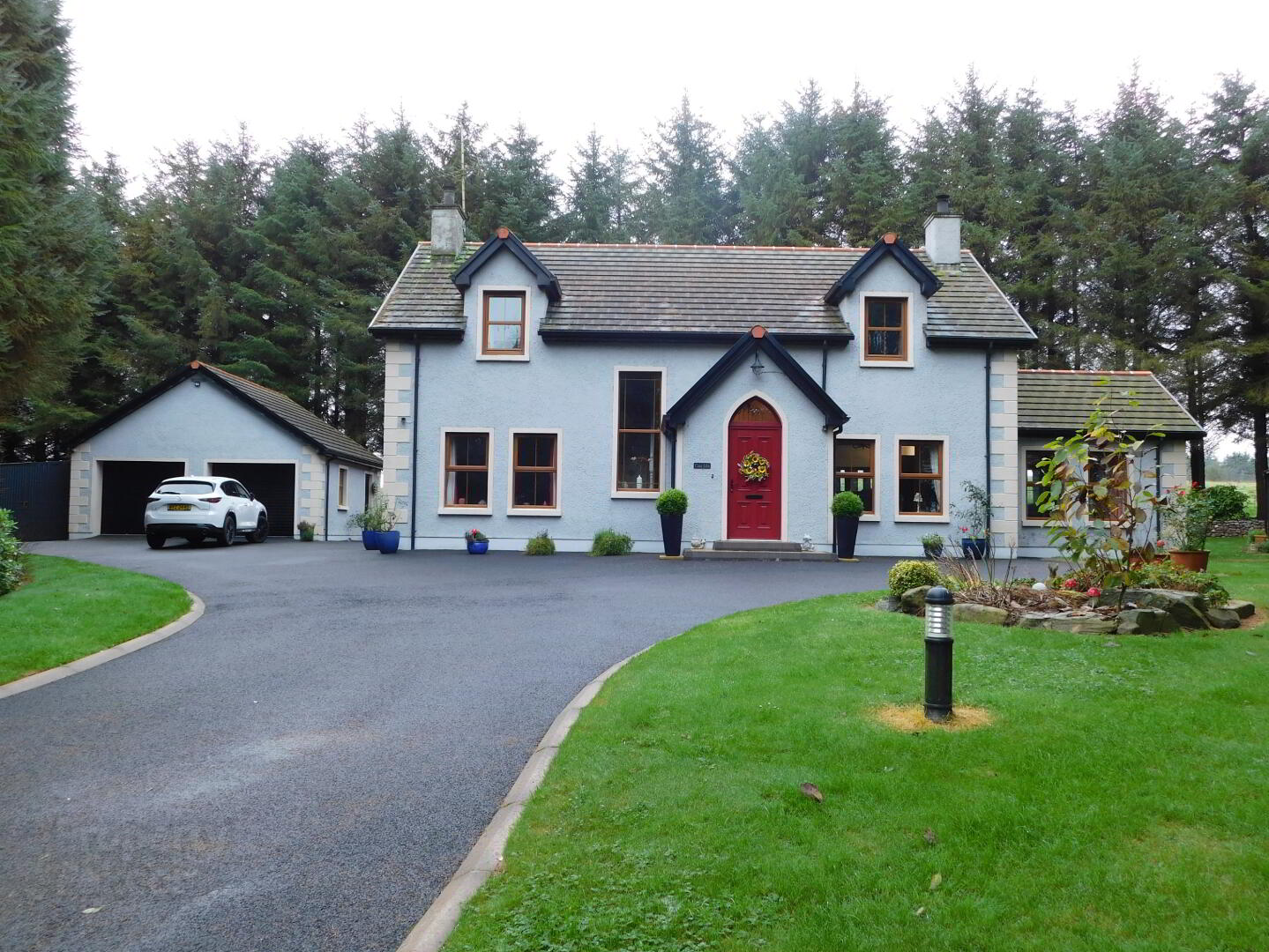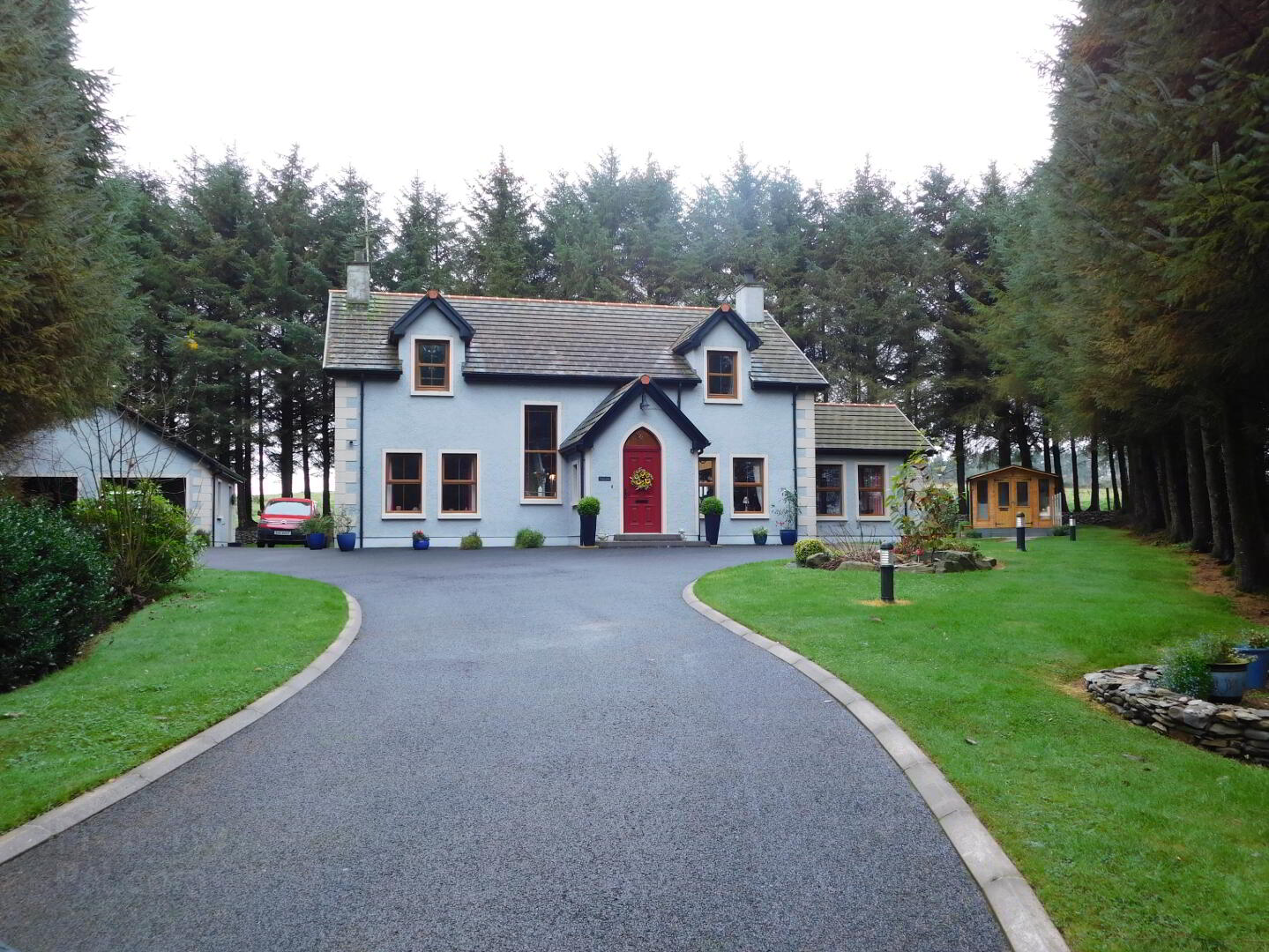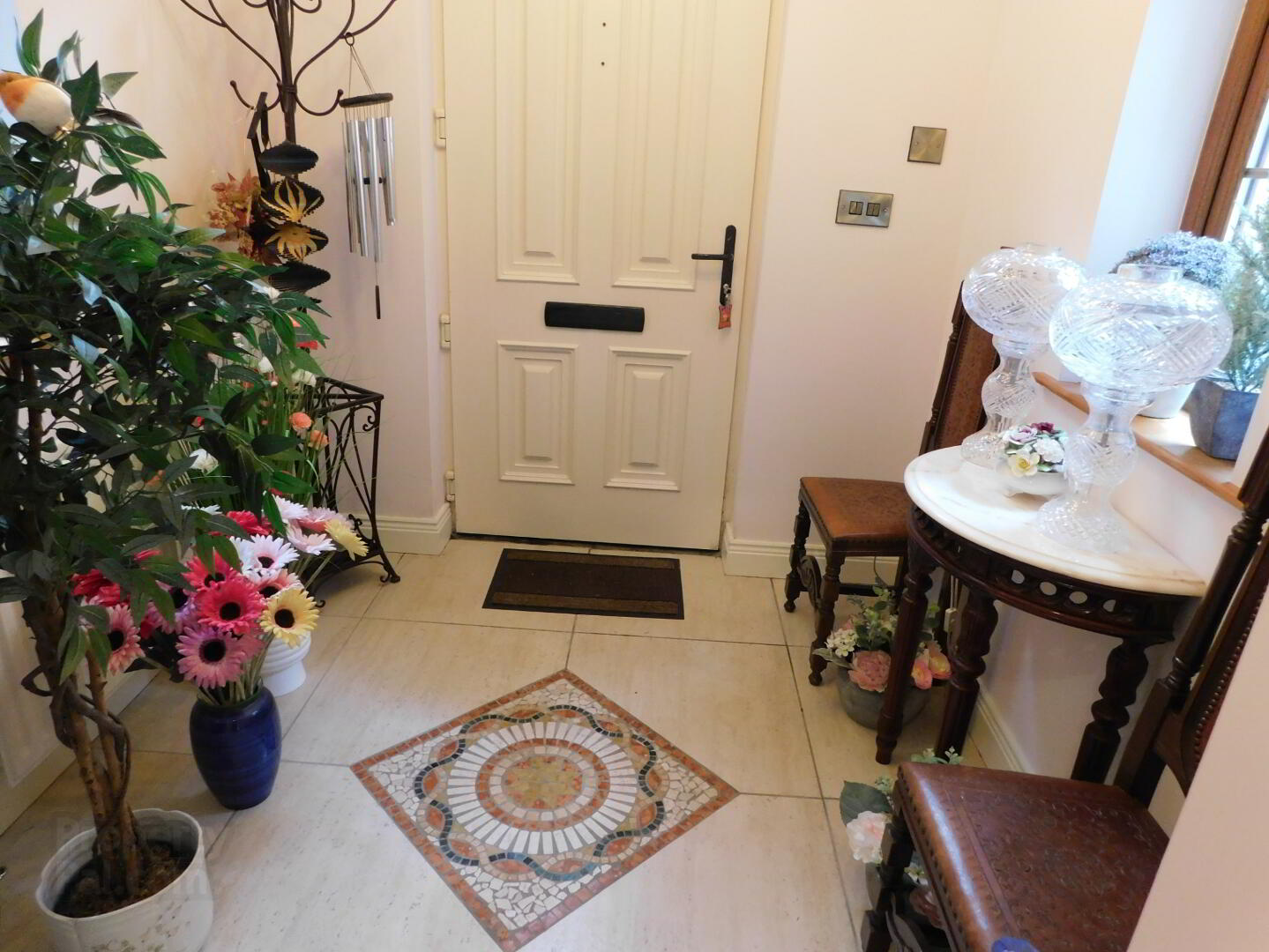


78b Botera Road,
Omagh, BT78 5LQ
4 Bed Detached House
Sale agreed
4 Bedrooms
2 Bathrooms
2 Receptions
Property Overview
Status
Sale Agreed
Style
Detached House
Bedrooms
4
Bathrooms
2
Receptions
2
Property Features
Tenure
Not Provided
Heating
Oil
Broadband
*³
Property Financials
Price
Last listed at Offers Around £319,500
Rates
£1,714.03 pa*¹
Property Engagement
Views Last 7 Days
86
Views Last 30 Days
2,821
Views All Time
8,222

This superb, detached property is situated in the outskirts of Omagh, just off the main Drumquin road in a pleasant rural area. Close proximity to Omagh town means that although situated in the wonderful countryside, you are still close to all of the amenities of the town. The property is decorated and maintained to a high standard. The spacious interior and superb gardens would make it a wonderful family home, viewing is highly recommended.
KEY FEATURES
- Detached house with double garage
- 4 Bedrooms - Master with En-Suite
- 2 Reception Rooms
- Open Plan Kitchen/Dinette
- Oil heating
- PVC Windows & External Doors
- Large tarmac driveway
- Close proximity to Omagh
Porch: 7’9’ x 6’8’ Tiled floor
Entrance Hall: 10’4’ x 17’10’ Tile flooring, telephone point.
Living Room: 12’11’ x 17’11’ Solid oak flooring, wooden mantle & stove, TV point, telephone point
Family room: 14’7’ x 12’7’ Plank effect tile flooring, mantle & stove, TV point, telephone point
Kitchen/ Dinette: 22’2’ x 13’9’ Solid antique oak high & low-level units, granite worktop, large island electric, integrated cooker, integrated dishwasher, American fridge freezer, extractor fan, plank effect tile flooring, partially tiled walls, , downlighting, modern radiator, French doors to sunroom
Sunroom: 13’ x 13’6’ Plank effect tile flooring, patio doors, TV point, telephone point
Utility room: 9’4 x 7’9 Tile flooring, wall tiles, plumbed for washing machine, ss sink, cloakroom
WC: 7’8 x 3’ Tiled floor, fully tiled walls, vanity unit, white suite.
Landing: 10’4’ x 7’11’ widest point. Tile flooring, downlighting, hot press, attic ladder
Bathroom: 10’ x 8’11’ White suite, chrome mixer taps, mains shower, tile flooring, walls fully tiled, heated towel rail
Master bedroom: 14’7 x 13’ V groove laminate oak flooring, TV point, telephone point, dressing area
En Suite: 6’4’ x 7’2’ White suite, mains shower, tile flooring, fully tiled walls, heated towel rail
Bedroom 2: 10’5’ x 11’1’ V groove laminate floor, TV point, telephone point
Bedroom 3: 14’7’ x 13’8’ V groove laminate oak flooring, TV point, telephone point
Bedroom 4: 14’8’ x 12’9’ V groove laminate oak flooring, TV point, telephone point
Other: Double glazed oak effect PVC windows, cream panel internal doors, smoke alarms
Outside: Large tarmac drive, patio, yard with level lawns & mature shrubs, site enclosed with fence & mature trees with stone walling, large summer house with patio, outside water tap
Garage: 21’2’ x 21’2 Roller door, full electrics



