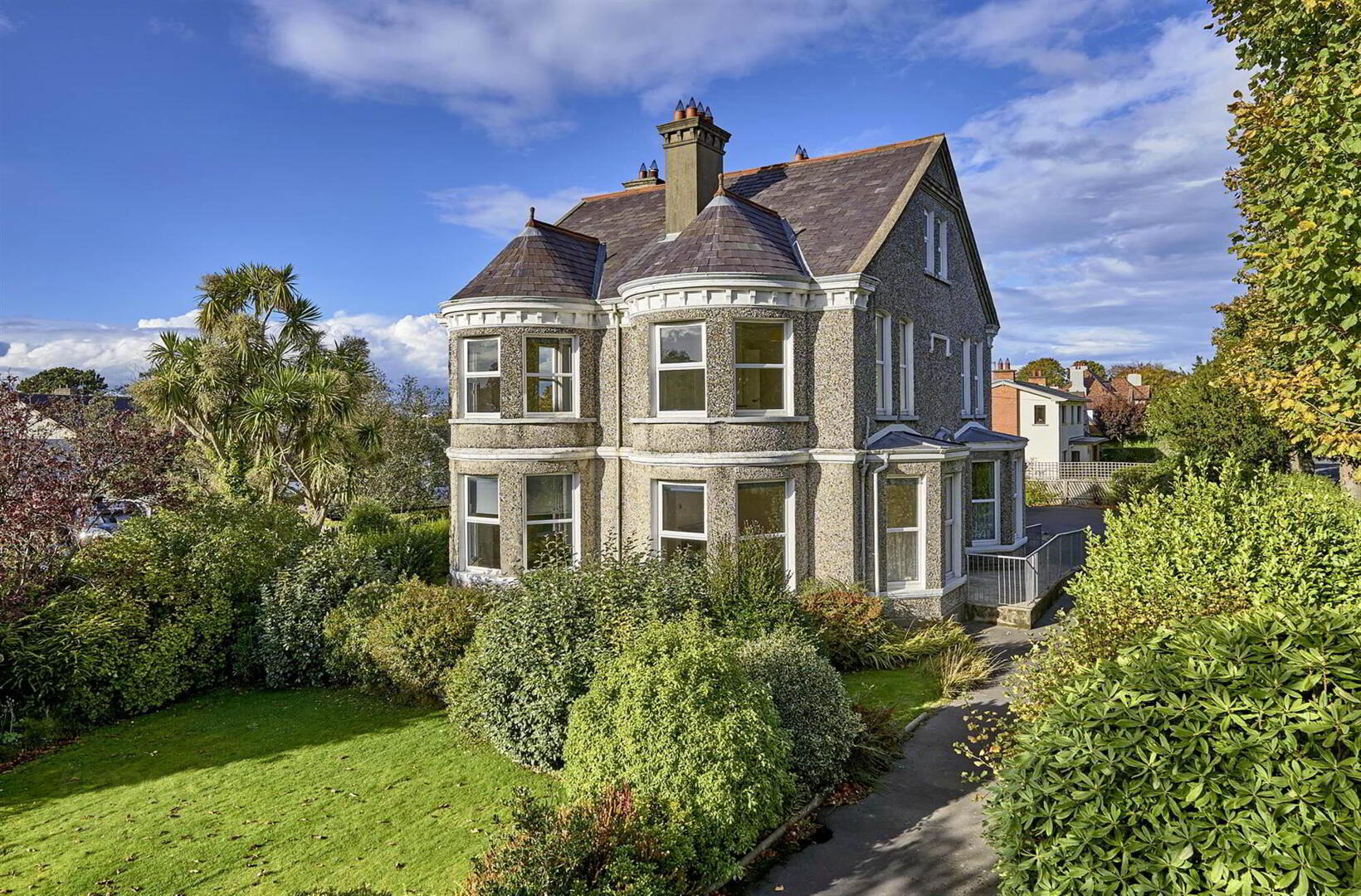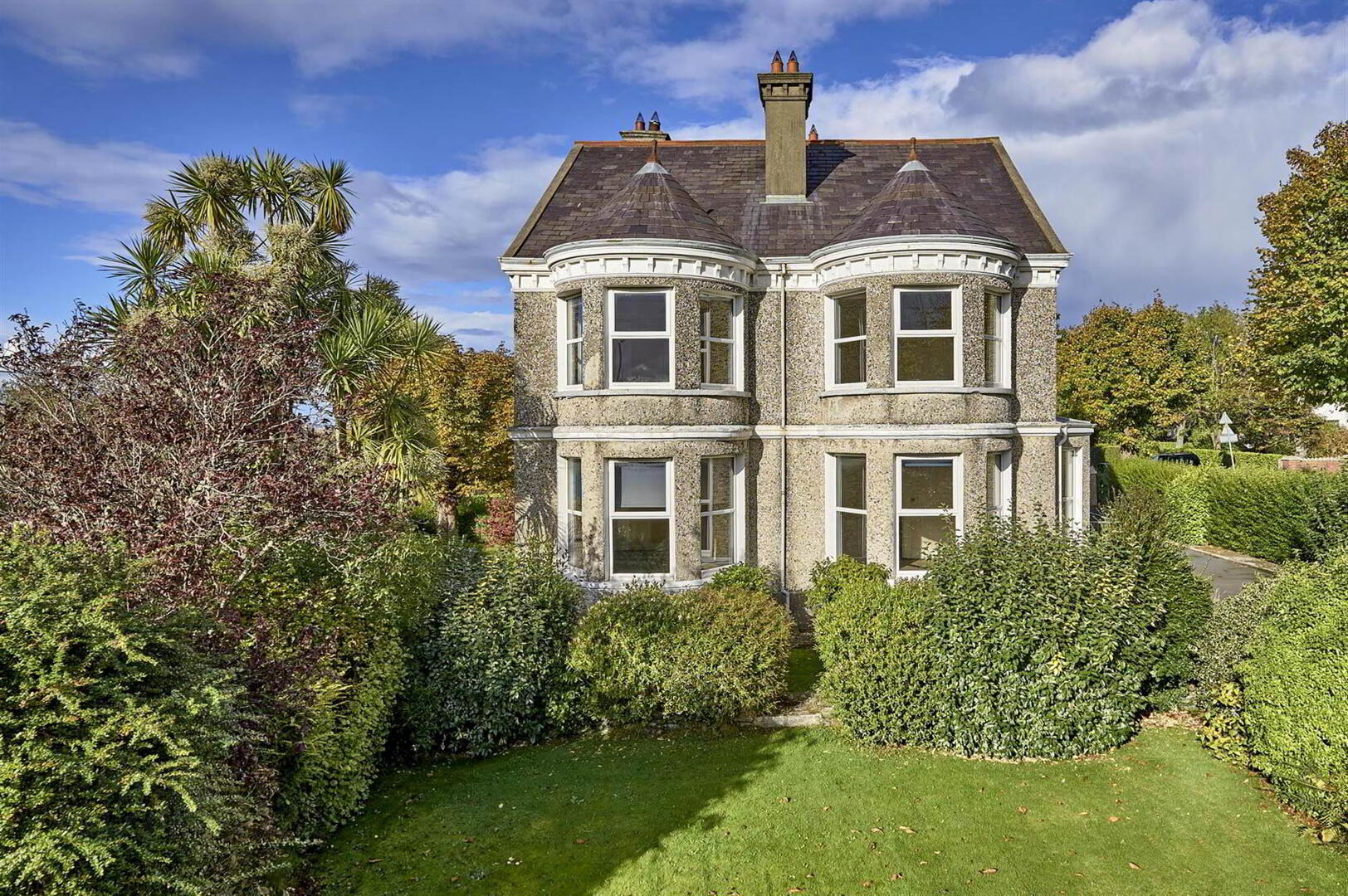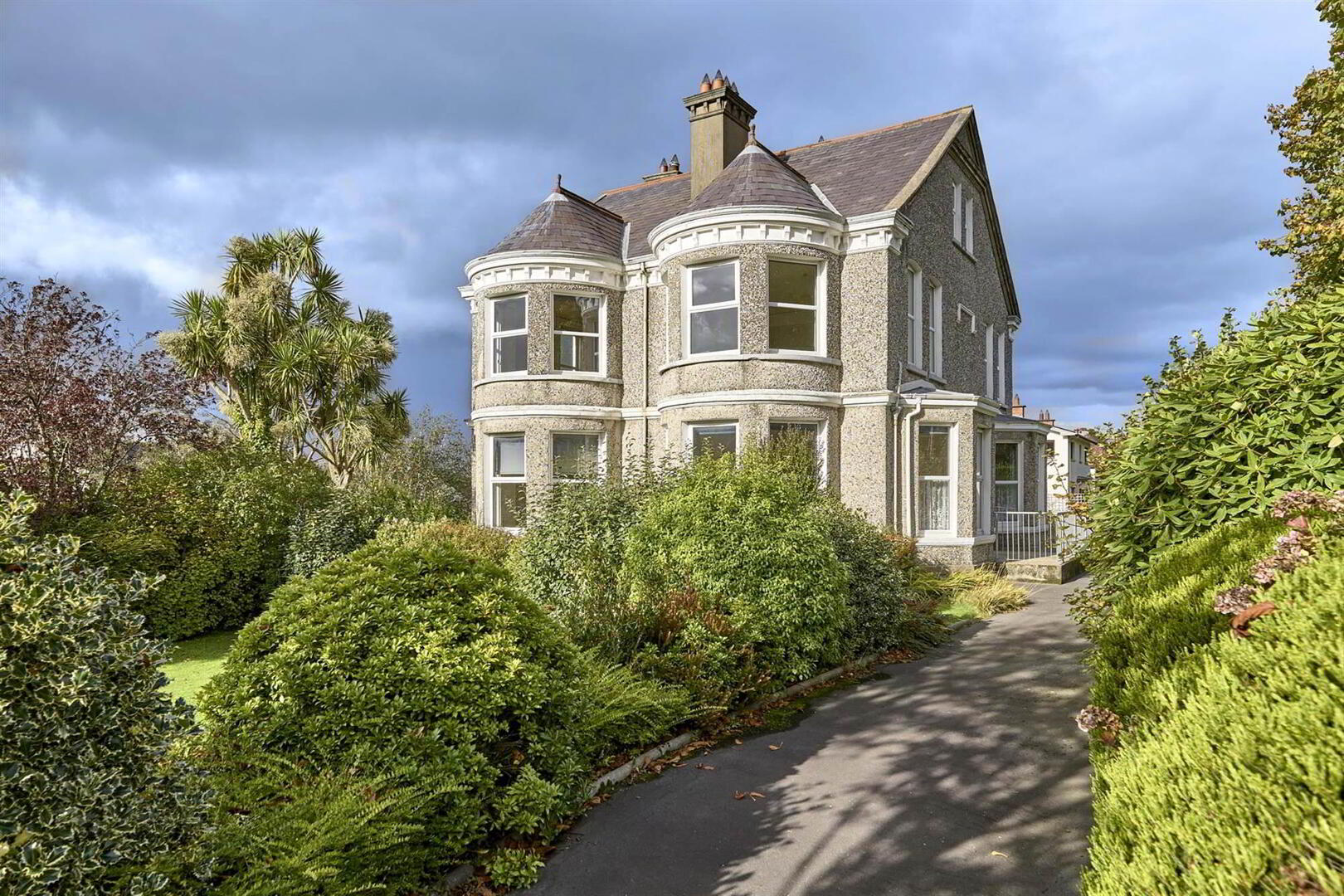


40 Maxwell Road,
Bangor, BT20 3SG
7 Bed Detached House
Offers Around £395,000
7 Bedrooms
5 Receptions
Property Overview
Status
For Sale
Style
Detached House
Bedrooms
7
Receptions
5
Property Features
Tenure
Not Provided
Energy Rating
Heating
Gas
Broadband
*³
Property Financials
Price
Offers Around £395,000
Stamp Duty
Rates
£3,654.80 pa*¹
Typical Mortgage
Property Engagement
Views All Time
3,335

Features
- CASH OFFERS ONLY**
- An Excellent Detached Villa set in the heart of Bangor West
- Priced to allow for some modernisation
- Situated in the prestigious Maxwell Road and convenient to the Bryansburn Filling Station
- Flexible Accommodation comprising Five Reception Rooms & Seven Bedrooms
- The arrangement of Rooms would allow for Work from Home/Study environment - without compromising the Living Accommodation
- Lounge & Drawing Room - both with Ornate Fireplaces
- Living Room with Open Fire / Separate Study
- Kitchen with Casual Living and Dining Area
- Breakfast Room with Original Quarry Tiled Floor
- Downstairs Bathroom
- Utility Room / Separate Wash Room / Gas Fired Central Heating
- Four First Floor Bedrooms all with Cast Iron Fireplaces
- First Floor Kitchen - Could be converted to an ideal Ensuite
- First Floor - Bathroom and Separate WC
- Second Floor - Three Bedrooms and two with Fireplaces / Luggage Room
- Private Site with Well Maintained Front, Side and Rear Mature Gardens
- Four Single Garages / Outside WC / Outside Stores
- Bangor West Railway Halt only a five minute walk away
We are excited to bring to market this superb Detached Villa although in need of modernisation. Located on Maxwell Road. this area has always been considered one of the most desirable addresses in the Bangor West location. Conveniently located and within close proximity to Bangor West railway halt and the excellent coastal path, either leading to Holywood or Bangor Town Centre. Also, for the yachting and golf enthusiasts – Royal Ulster Yacht Club and Bangor Golf Club are close by.
Internally the property offers a vast arrangement of well-proportioned family accommodation comprising Five Reception Rooms and Seven Bedrooms over three floors. The ground floor consists of Lounge, Drawing Room, Living Room with open fires plus Kitchen, Breakfast Room and Utility. The property also benefits from a large ground floor Bathroom with separate shower. On the first floor are four bedrooms plus bathroom. On the second floor a further three Bedrooms are on offer also with fireplaces plus luggage room.
Externally the property enjoys superb mature gardens laid in lawns, with stores and garage parking for up to four vehicles – garaged separately. Early viewing is highly recommended to fully understand the potential for this magnificent home – internal inspection is a must!
Ground Floor
- Double doors to . . .
- ENCLOSED ENTRANCE PORCH:
- Door with stained glass toplights to . . .
- ENTRANCE HALL:
- LOUNGE:
- 5.89m x 5.87m (19' 4" x 19' 3")
(into side bay). Ornate fireplace with tiled inset and hearth. - DRAWING ROOM:
- 7.7m x 4.7m (25' 3" x 15' 5")
Original ornate fireplace with cast iron inset, hearth and open fire. - LIVING ROOM:
- 5.36m x 3.78m (17' 7" x 12' 5")
Tiled fireplace with open fire, built-in cupboard. - STUDY:
- 4.09m x 3.71m (13' 5" x 12' 2")
- BATHROOM:
- White suite comprising panelled bath, low flush wc, pedestal wash hand basin, walk-in shower cubicle with Heatstore electric shower, part tiled walls, ceramic tiled floor.
- BREAKFAST ROOM:
- 4.19m x 3.23m (13' 9" x 10' 7")
Original quarry tiled floor, built-in cupboard. - KITCHEN:
- 3.58m x 2.31m (11' 9" x 7' 7")
Range of units, stainless steel sink unit with mixer tap, plumbed for dishwasher, space for fridge. - UTILITY ROOM:
- 3.76m x 2.06m (12' 4" x 6' 9")
Sink unit with double drainer, Worcester gas fired boiler, door to outside courtyard.
First Floor
- LANDING:
- Original leaded and stained glass window.
- BATHROOM:
- Cast iron bath, wash hand basin, linen cupboard.
- SEPARATE WC:
- Low flush wc.
- BEDROOM (1):
- 4.57m x 4.34m (15' 0" x 14' 3")
Cast iron fireplace, pedestal wash hand basin, built-in cupboard. - BEDROOM (2):
- 4.17m x 3.18m (13' 8" x 10' 5")
Cast iron fireplace, built-in cupboard. - BEDROOM (3):
- 5.84m x 4.7m (19' 2" x 15' 5")
(into bay). Cast iron fireplace. - KITCHEN:
- 3.12m x 1.04m (10' 3" x 3' 5")
(ideal to be converted to an ensuite). Range of units, stainless steel sink unit with mixer tap, electric cooker point. - BEDROOM (4):
- 7.24m x 4.72m (23' 9" x 15' 6")
Cast iron fireplace, pedestal wash hand basin.
Second Floor
- LANDING:
- Velux window.
- BEDROOM (5):
- 4.7m x 2.82m (15' 5" x 9' 3")
Cast iron fireplace. - BEDROOM (6):
- 3.76m x 2.84m (12' 4" x 9' 4")
- BEDROOM (7):
- 4.34m x 3.71m (14' 3" x 12' 2")
Built-in robe, cast iron fireplace. - LUGGAGE ROOM:
- 3.18m x 1.93m (10' 5" x 6' 4")
Outside
- Front, side and rear garden laid in lawn with mature shrubs, trees and plants. Outside stores. Outside wc with high flush wc.
- 4 GARAGES:
- Up and over doors.
Directions
Travelling towards Bangor along the Bryansburn Road, turn left into Maxwell Road and number 40 is on the left hand side.



