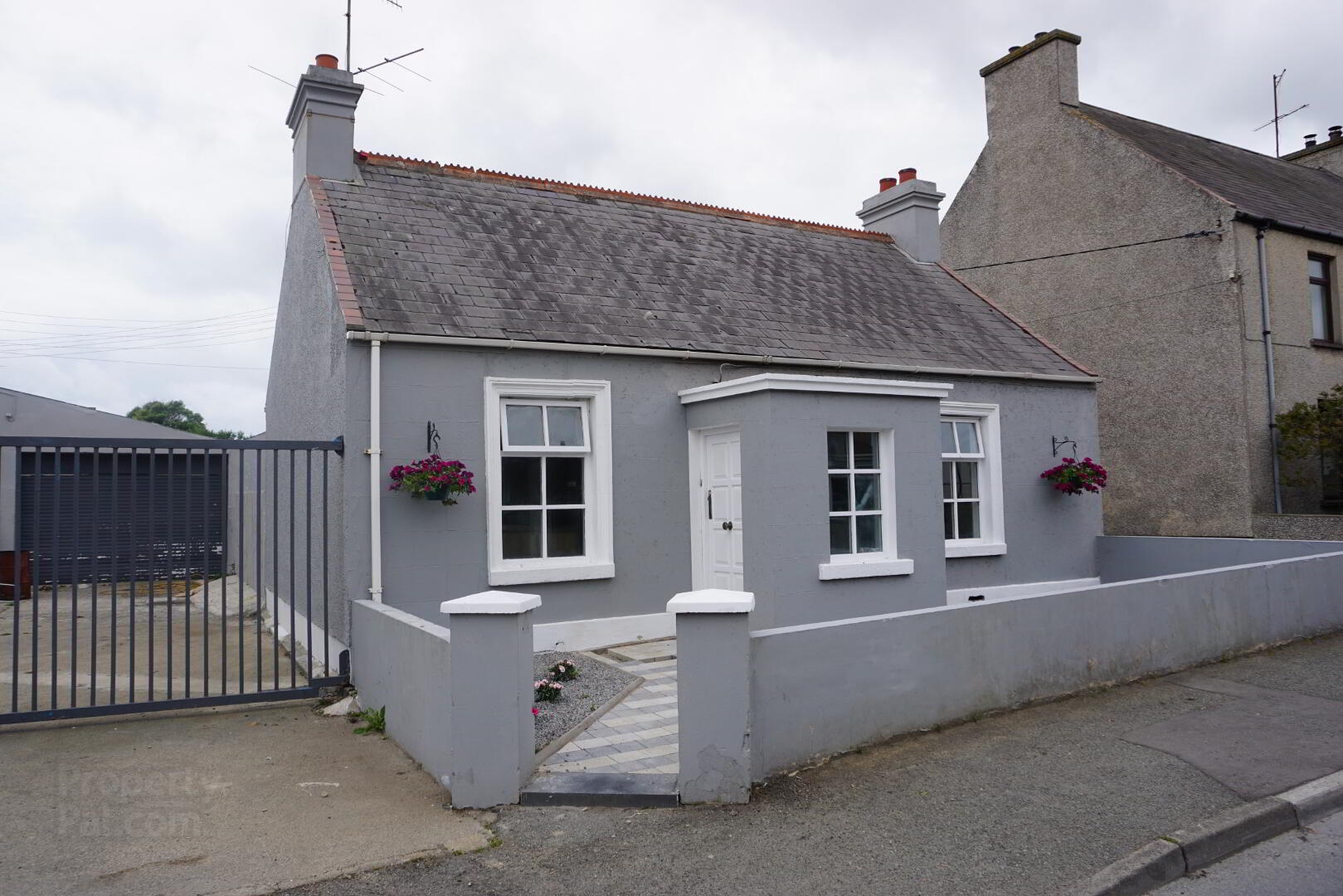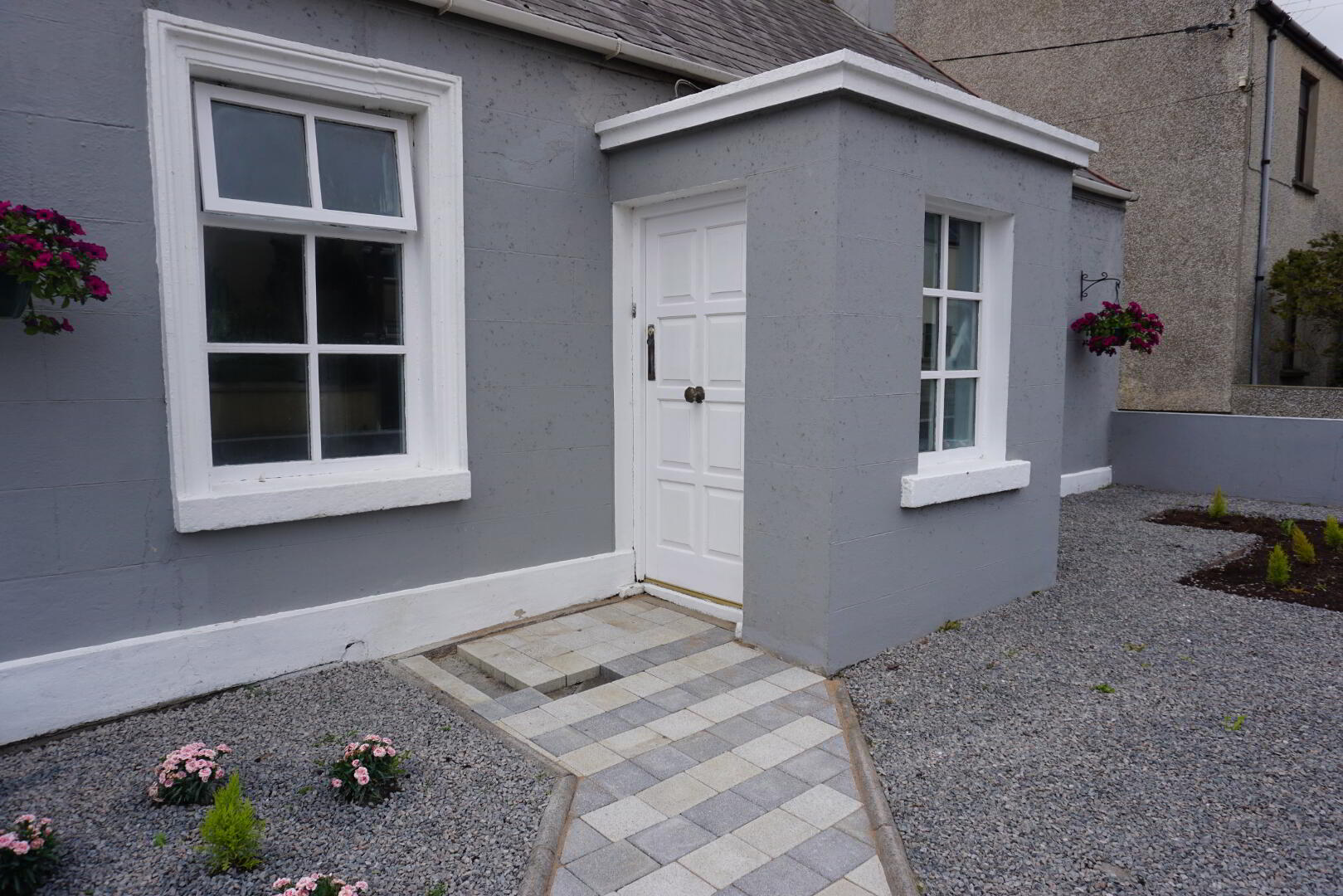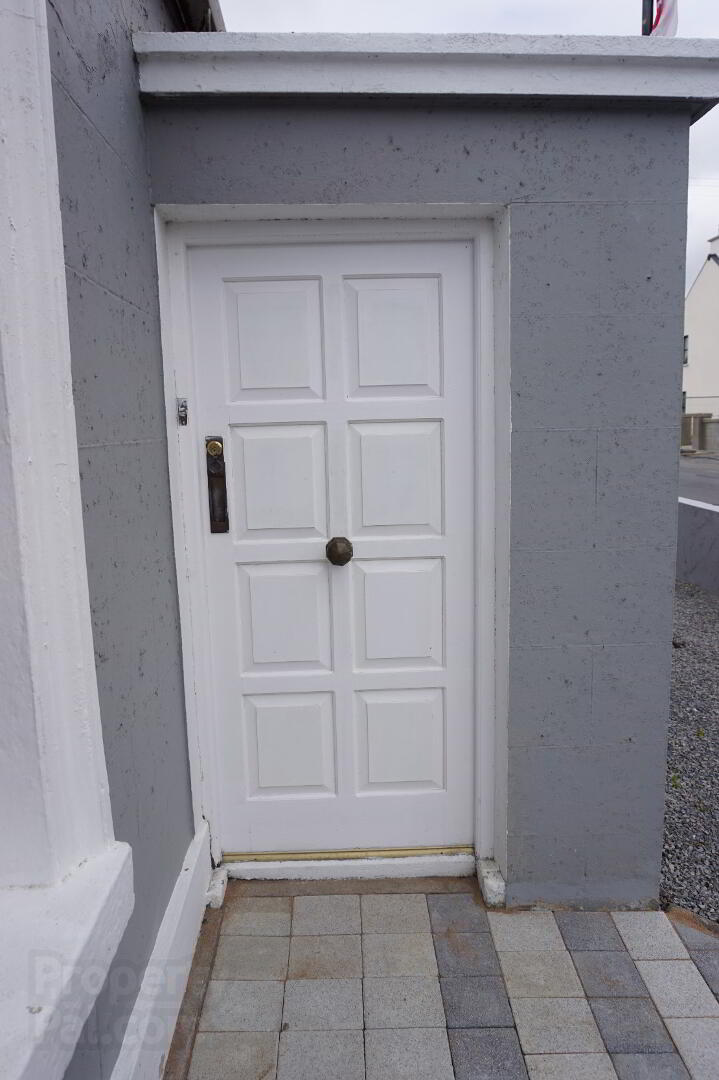


40 Main Street,
Annalong, BT34 4QH
4 Bed Detached Chalet Bungalow
Offers Over £124,950
4 Bedrooms
1 Bathroom
1 Reception
Property Overview
Status
For Sale
Style
Detached Chalet Bungalow
Bedrooms
4
Bathrooms
1
Receptions
1
Property Features
Tenure
Not Provided
Energy Rating
Heating
Oil
Broadband
*³
Property Financials
Price
Offers Over £124,950
Stamp Duty
Rates
£826.03 pa*¹
Typical Mortgage
Property Engagement
Views Last 7 Days
1,031
Views Last 30 Days
3,077
Views All Time
14,256

Features
- Recently redecorated throughout
- Enclosed front and rear gardens
- Oil Fired Central Heating
- Double glazed windows
- Minute’s walk to Annalong Harbour & local amenities
- Potential to purchase additional commercial yard and units to rear*
This recently redecorated detached chalet bungalow would be a perfect holiday hideaway, holiday rental or for those who simply wish to have a seaside property to call home. It offers spacious living accommodation with Annalong harbour and all the local amenities only a short walk away from this quaint property. Priced to sell, considerable interest is expected and early viewing is advised.
ACCOMMODATION
(All measurements are approximate)
Entrance Hall
Hardwood door opening into hallway with wooden effect floor, opening into to…
Bedroom 1
14’ 7’’ x 10’ 5’’ (4.45m x 3.18m at widest) Carpet, front facing
Living Area
20' 4" x 11' 11" (6.21m x 3.62m at widest) Wooden effect floor, open fire with marble hearth, mantle & surround, under-stairs storage closet
Dining Room / Bedroom 2
10’ 11’’ x 9’ 4’’ (3.32m x 2.84m at widest) Carpet, rear facing
Kitchen
8’ 4” x 6’ 2” (2.55m x 1.89m at widest) Wooden effect floor, range of high & low level kitchen shaker style units, free standing ‘Flavel’ cooker & ‘Whirlpool’ fridge/freezer, stainless steel sink & drainer, hardwood door with glazed panels out to rear yard
Bathroom
7’ 3’’ x 3’ 7’’ (2.22m x 1.08m) White suite comprising bath with overhead ‘Mira Jump’ electric shower, W.C, pedestal WHB, heated towel rail, fully tiled walls and floor
First Floor
Carpeted staircase onto split landing with skylight, under eaves storage and leading off to…
Bedroom 3
13' 10" x 8' 8" (4.22m x 2.63m at widest) Carpet, under eaves storage, rear facing
Bedroom 4
11' 0" x 9' 1” (3.36m x 2.77m at widest) Carpet, under eaves storage, rear facing
External
Front - Enclosed front garden with ‘Tobermore’ brick pathway and flower beds
Rear - Enclosed concrete yard and out-house with light & power
PLEASE NOTE: All measurements quoted are approximate and are for general guidance only. Any fixtures, fittings, services, heating systems, appliances or installations referred to in these particulars have not been tested and therefore no guarantee can be given that they are in working order. Photographs and description have been produced, in good faith, for general information but it cannot be inferred that any item shown is included with the property.
The Vendor does not make or give and neither Welet Wesell nor any person in their employment has any authority to make or give any representation or warranty whatever in relation to this property.

Click here to view the 360 tour



