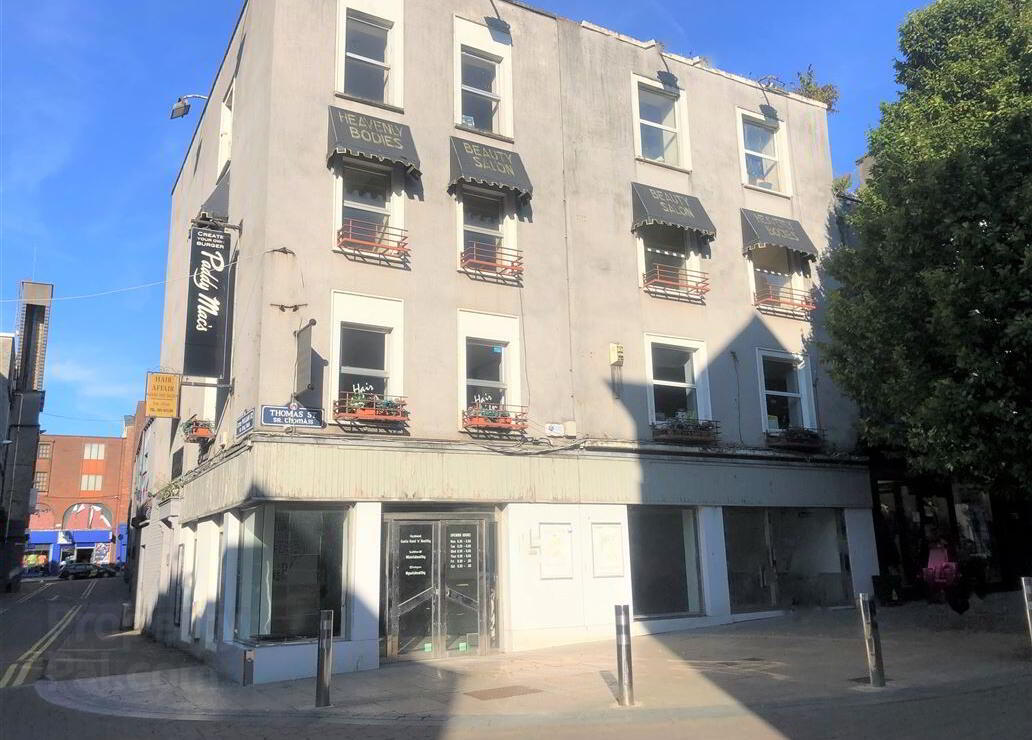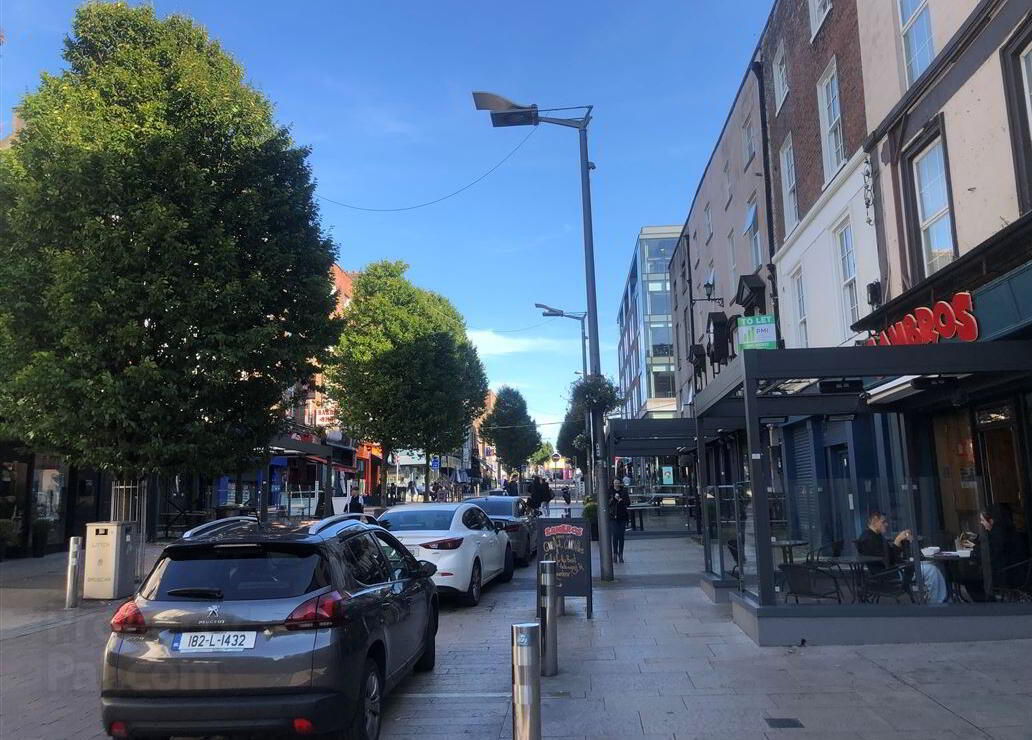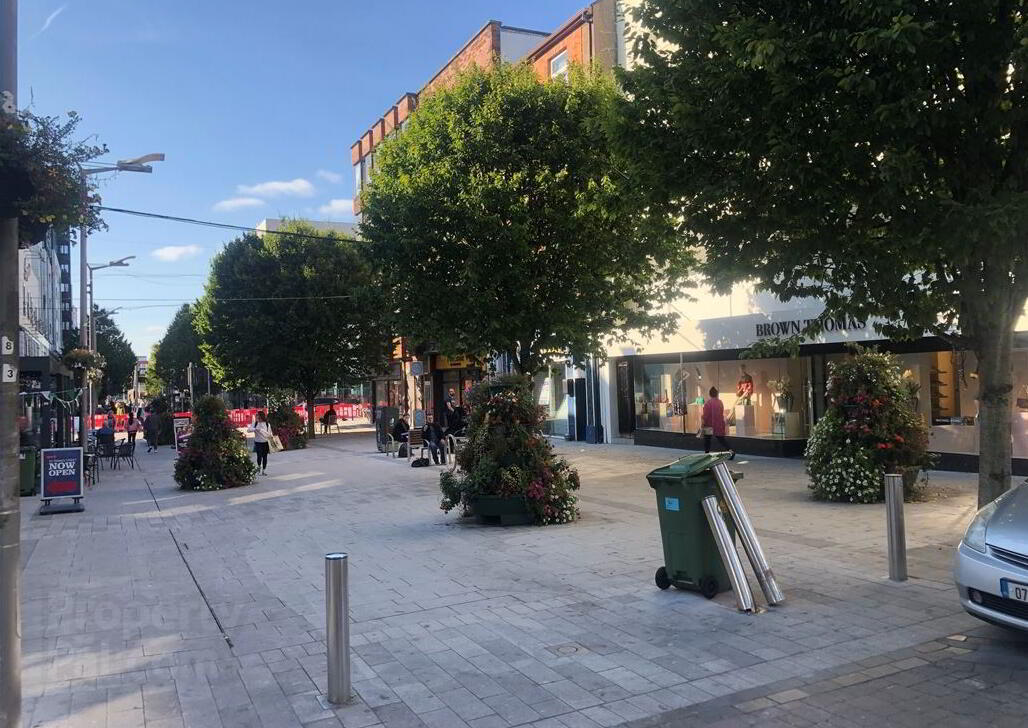


6-7 Thomas Street,
Limerick City, V94E86W
Residential Land
Price €800,000
Property Overview
Status
For Sale
Land Type
Residential Land
Property Features
Energy Rating

Property Financials
Price
€800,000
Property Engagement
Views Last 7 Days
34
Views Last 30 Days
117
Views All Time
2,084

Features
- Limericks "Café Quarter" Pedestrian Street Prime city centre location Planning Permission allows for restaurant / takeaway Upper floor may be suitable for residential subject to PP Separate side access to upper floor Small rear yard area BER: B3 12m frontage on to Thomas Street
Limerick is the capital of the Mid-West region and is located approximately 210 km South West of Dublin City and 100 km North East of Cork City.
The subject property is located in the centre of Limerick city on Thomas Street, a pedestrianised area. This area has been identified as Limericks “café quarter” by Limerick City and County Council.
O Connell Street and Thomas Street are currently having a face lift as part of the O Connell Street rejuvenation project in Limerick city. The work is taking place on a phased basis with the current phase due for completion mid 2023. The aim is to reinvigorate Limericks main street, expanding pedestrian facilities and providing dedicated cycle and public transport links. The project includes widening of foot path facilities, provision of street furniture, dedicated cycle lanes etc. The property is adjoined by numerous coffee shops and restaurants along with retailers such as Brown Thomas and office users to include UBER. It is also close to the new Munster Rugby Museum.
The subject property comprises of a double fronted end of terrace four storey over basement commercial property. The ground floor and basement area are currently set out as restaurant / take away which we have been advised has the benefit of planning permission for same.
The three upper floors are accessed from a side door to the building via Little William Street with the first floor currently let as a hair salon, the second and third floors are currently vacant.
Accommodation
Accommodation (Approx)
The floor areas measured on a gross internal area excluding stairwell.
Basement
917 Sq. Ft.
Ground Floor
1374 Sq. Ft.
First Floor
1070 Sq. Ft.
Second Floor
1070 Sq. Ft.
Third Floor
1070 Sq. Ft.
Total
5500 Sq. Ft.
The entire is fully vacant except for the following:
First Floor Area
Let to Susan Mc Inerney operating a hair salon from 1st October 1999 on a twenty-one-year lease at a passing rent of €11,500 pa with five-year rent reviews.
All other floors are vacant.


