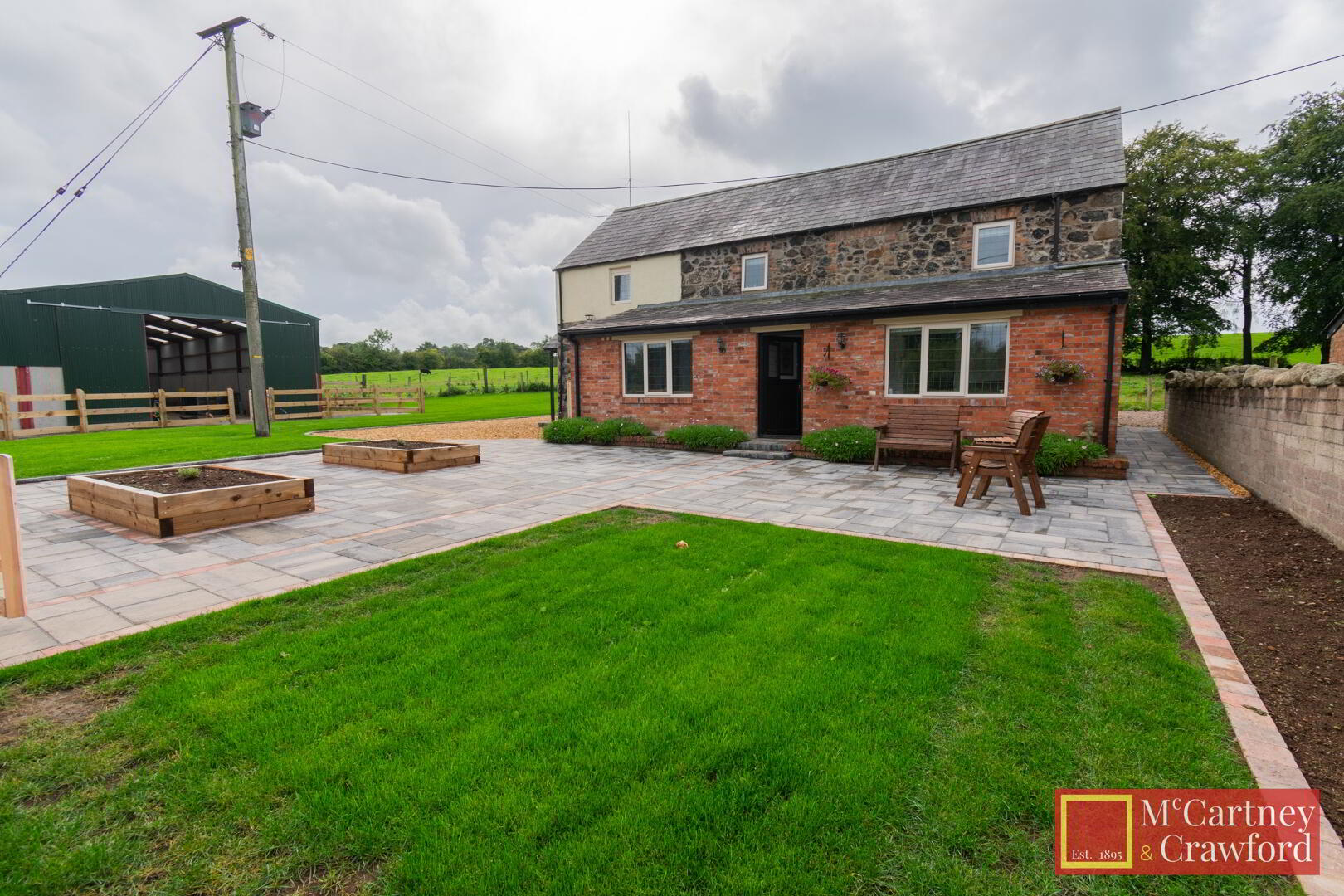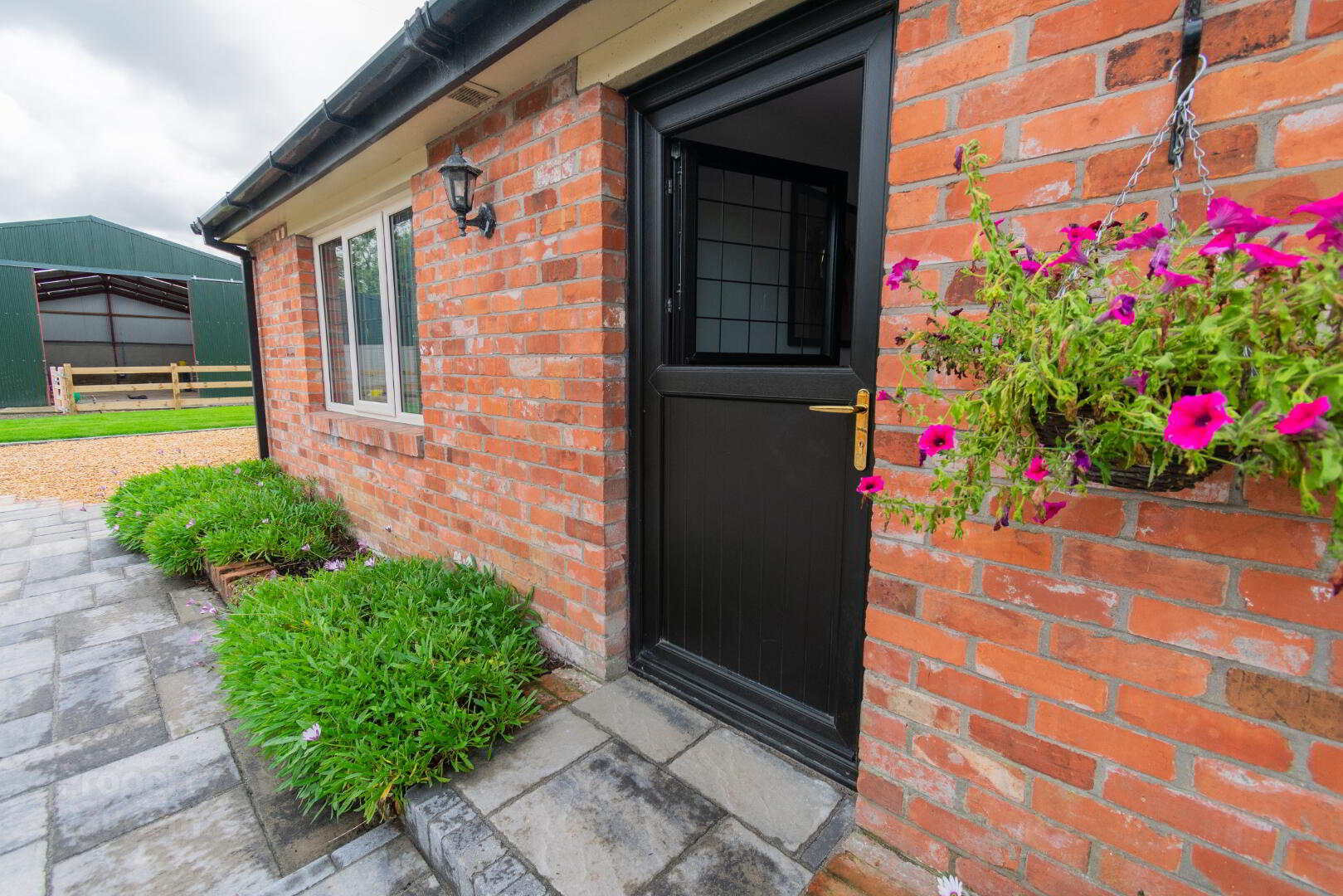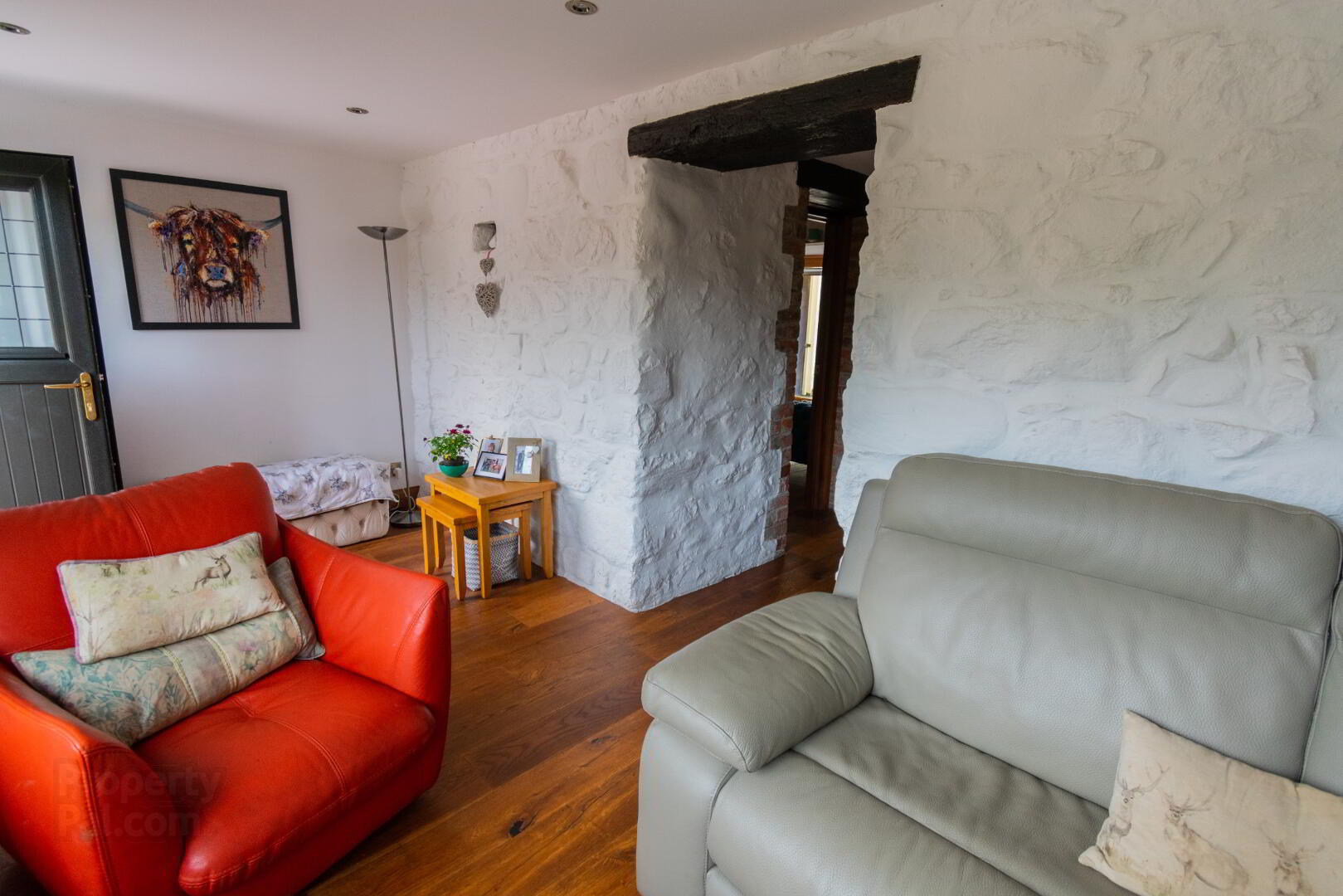


34a Caherty Road,
Broughshane, Ballymena, BT42 4QA
3 Bed Detached House With Outbuildings
Offers Over £350,000
3 Bedrooms
2 Bathrooms
2 Receptions
Property Overview
Status
For Sale
Style
Detached House With Outbuildings
Bedrooms
3
Bathrooms
2
Receptions
2
Property Features
Size
117 sq m (1,259.4 sq ft)
Tenure
Not Provided
Energy Rating
Heating
Oil
Property Financials
Price
Offers Over £350,000
Stamp Duty
Rates
Not Provided*¹
Typical Mortgage
Property Engagement
Views Last 7 Days
304
Views Last 30 Days
1,414
Views All Time
57,758

Features
- 3-Bed Detached Country House currently Divided into Main Quarters, and an Annex
- Lovingly Restored and a Unique Purchase Opportunity
- New 5 Bay All Purpose Shed with Open Sided Lean To
- Circa 1 Acre of Land
Situated in a beautiful Country location this detached property oozes character and charm with endless possibilities for someone looking a unique purchase.
The current owners have retained many original beams and stonework throughout whilst also maximising its potential by creating an annex on the side and recently building a 75ft x 30ft shed. Plans are also passed for an extension to offer 2 more bedrooms, family bathroom, living space, WC and utility.
Not to be missed, this listing will create quite a stir in todays property market as it offers the complete sought after Countryside package. Give us a call now to arrange your appointment on 028 2565 2272.
MAIN RESIDENCE
HALLWAY /LOUNGE
Features: PVC stable door, Solid walnut flooring, 2x radiators, socket points, TV point, spot lighting, feature brick and stone walls with exposed beams.
KITCHEN / DINING ROOM 14’2 x 14’2
Features: Solid walnut flooring, double radiator, double socket points, eye and low-level green country kitchen units, granite worktop, Belfast sink, electric Smeg oven, Built in Beko Fridge Freezer, TV point, spot lighting, exposed beam and brickwork, double PVC doors to rear patio.
WETROOM 7’7 X 9’9 (WPS)
Tiled: Tiled flooring, WC, WHB, electric shower, part tiled walls, part stone walls, towel radiator, understairs cupboard (with electrics)
UPSTAIRS ACCOMDATION
Carpeted stairs and landing, exposed stone walls, double radiator, hotpress with tank and shelving (This was the access to the Annex which could be re-opened again)
BEDROOM 1 -11’3 X 11’4 (Not including storage area)
Features: Carpeted flooring, attic access, socket points, double radiator, raised built in cupboard, exposed beam and stonework.
BEDROOM 2 – 11’2 X 10’8
Features: Carpeted flooring, socket points, double radiator, exposed beam and stonework.
OUTSIDE
FRONT
Features: Patio and stoned area to front with raised wooden planting areas and garden in lawn, access to either side of property.
REAR
Features: Patio and stoned areas, boiler house (plumbed for auto)
FIELD
Features: Approximately 1 acre of land to the rear of the house.
ANNEX ACCOMMODATION
KITCHEN / DINING ROOM 14’6 X 11’7 (WPS)
Features: Tiled flooring, double radiator, TV point, double socket points, eye and low level units, laminate worktop, SS sink and drainer, space for oven and fridge, plumbed for auto. Electric board on wall.
BEDROOM ONE 7’11 x 10’4
Features: Tiled flooring, single radiator, socket points, exposed stonework.
BATHROOM 3’0 x 7’2
Features: Off the bedroom, Wet room flooring, tiled walls, electric shower, WC, WHB.
UPSTAIRS ACCOMDATION
Carpeted stairs. Previous access through to main residence.
LIVING ROOM 15’5 X 12’7
Features: Carpeted flooring, double radiator, TV point, socket points.
OUTSIDE
Stoned and grass area, oil tank and storage shed.
SHED
Features: New 5 Bay All Purpose Shed (75ft X 30ft) With Open Sided Lean To (75ft x 20ft). Mains water to sheds and field situated round the dwelling.
RATES 22/23: £1,006.39
TENURE: Freehold
VIEWINGS: By appointment with agent only.






