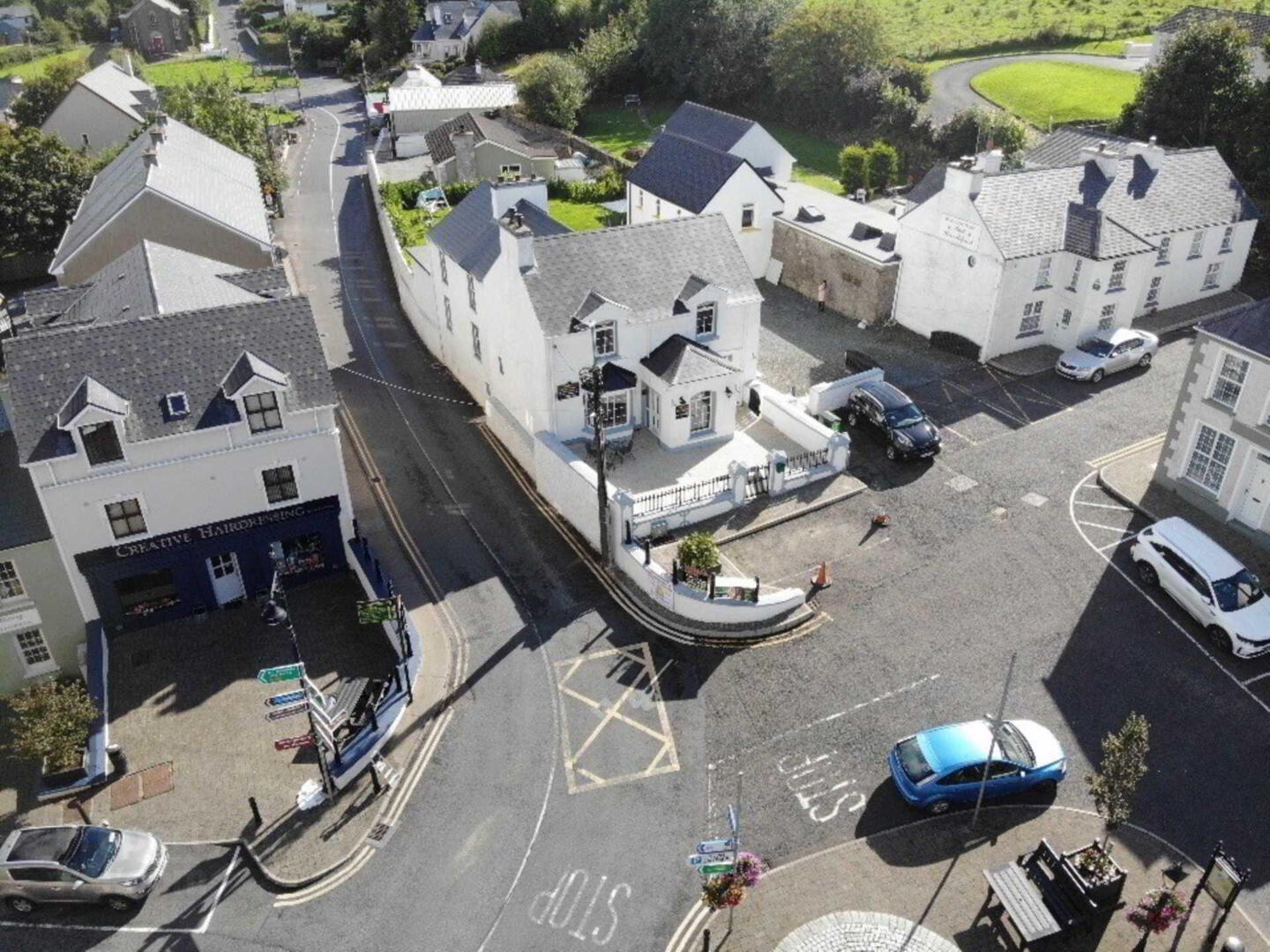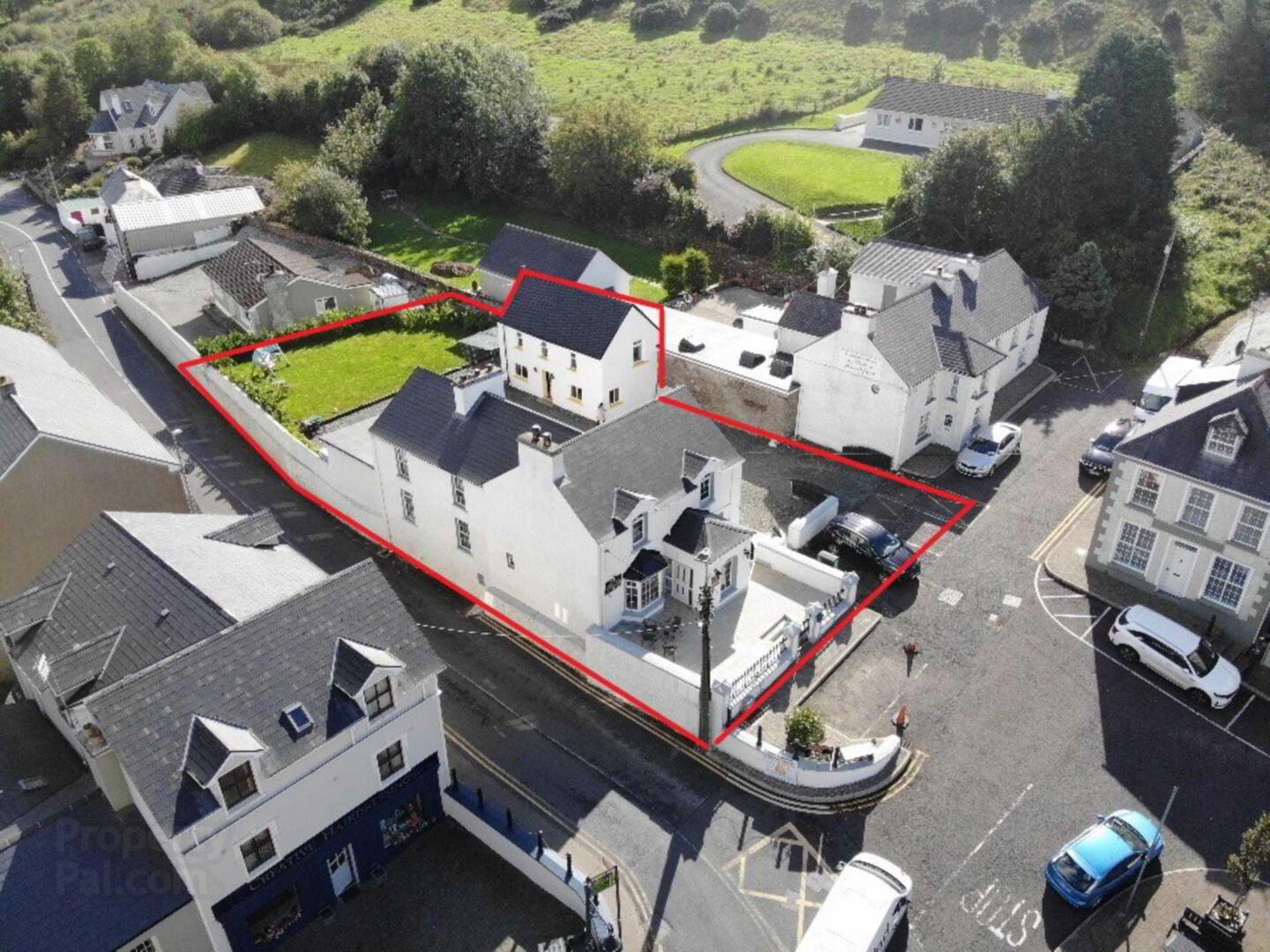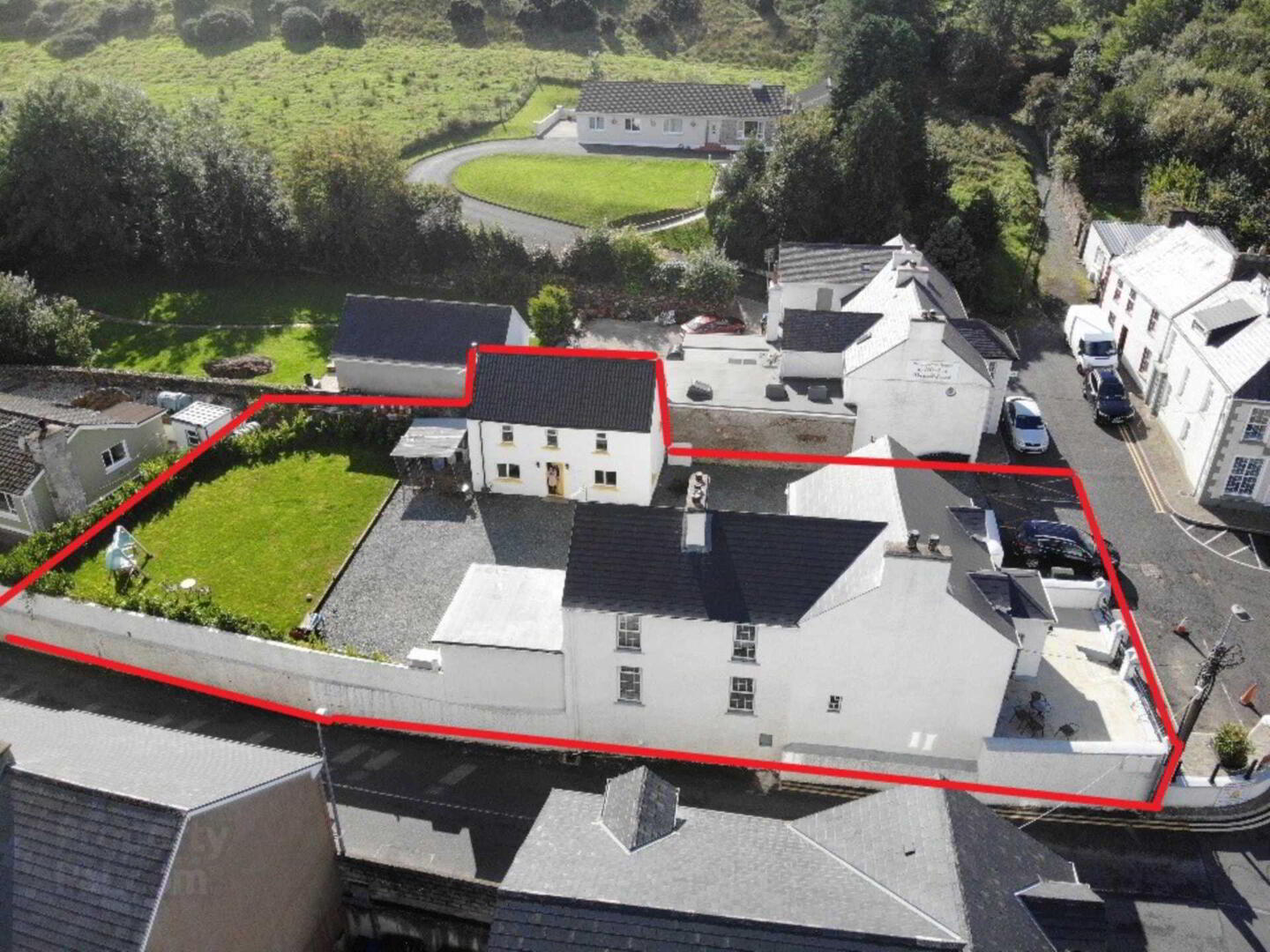


Ardhill House, The Diamond,
Ardara, F94C7X9
7 Bed Detached House
Offers Over €550,000
7 Bedrooms
7 Bathrooms
4 Receptions
Property Overview
Status
For Sale
Style
Detached House
Bedrooms
7
Bathrooms
7
Receptions
4
Property Features
Tenure
Not Provided
Energy Rating

Property Financials
Price
Offers Over €550,000
Stamp Duty
€5,500*²
Property Engagement
Views Last 7 Days
66
Views Last 30 Days
254
Views All Time
11,012
 Edel Quinn Properties are proud to bring this beautiful property to the market in the world famous town of Ardara, Co. Donegal!
Edel Quinn Properties are proud to bring this beautiful property to the market in the world famous town of Ardara, Co. Donegal!This is a magnificent property currently in use as a Bed & Breakfast but certainly useable as a forever/dream family home. The main building comprises a 4 bedroom house, all of which with en suite, with a gorgeously decorated kitchen and living room as well as a downstairs restroom. The main building also boasts a 1 bedroom self contained apartment which again is decorated to the highest standard with a spacious living room and kitchen.
Outside the owners have put together an incredible conversion, transforming what was once a barn into a fully liveable and extremely well finished 2 bedroom accommodation with kitchen, living room and bathroom.
A new roof was put on the main building in the last few years and the front windows nearest to the town are triple glazed to provide extra energy retention and also reduce noise coming in from the town. There is also a basement with 2 large rooms, plenty of space for your utility room. The property occupies a highly desired site in the centre of Ardara, a highly popular tourist destination.
This property is a fantastic opportunity!
Entrance Hall - 2.4m (7'10") x 2m (6'7")
Tile floor, walls painted, x1 window, x1 radiator
Kitchen/Dining - 7.9m (25'11") x 6.6m (21'8")
Tile floor, walls painted, x2 radiators, feature bay window, insert electric fire, high/low style kitchen units tiled between, electric hob, stainless steel fan, granite effect counters and table
Hallway - 3.4m (11'2") x 1m (3'3")
Tile floor, walls painted, x1 radiator
Downstairs restroom - 1.6m (5'3") x 1m (3'3")
Tile floor, walls painted, wc, whb, x1 radiator
First floor landing - 3.7m (12'2") x 1.8m (5'11")
Carpet floor, walls papered, x2 windows
Bedroom 1 - 3.7m (12'2") x 3.7m (12'2")
Carpet floors, walls painted, x1 window, x1 radiator
Bedroom 1 en suite - 1.7m (5'7") x 1.4m (4'7")
Tile floor, walls painted, Glass corner pump shower
Bedroom 2 - 6.1m (20'0") x 4.1m (13'5")
Carpet floor, walls painted, x1 window, x2 radiators
Bedroom 2 en suite - 2.2m (7'3") x 1.2m (3'11")
Tile floor, walls painted, x1 radiator, wc, whb, glass corner pump shower
Bedroom 3 - 4.2m (13'9") x 3.1m (10'2")
Carpet floor, walls painted, x1 window, x1 radiator
Bedroom 3 en suite - 1.5m (4'11") x 1.4m (4'7")
Tile floor, walls painted, wc, whb, x1 radiator, glass corner pump shower
Bedroom 4 - 4.1m (13'5") x 3.3m (10'10")
Carpet floor, walls painted, walls painted and papered, x1 radiator, x1 window
Bedroom 4 en suite - 1.4m (4'7") x 1.4m (4'7")
Tile floor, walls painted, x1 radiator, wc, whb
Self contained apartment hallway - 2.6m (8'6") x 1.2m (3'11")
Carpet floor, walls painted, x1 window, x1 radiator
Bedroom 5 - 4.1m (13'5") x 3.1m (10'2")
Carpet floor, walls painted, x1 window, x1 radiator
Bedroom 5 en suite - 1.6m (5'3") x 1.4m (4'7")
Tile floor, walls painted, wc, whb, x1 radiator, glass corner pump shower
Apartment living room - 5.1m (16'9") x 3.3m (10'10")
Walls painted, electric fire, x2 windows, x3 radiators, downlights
Apartment kitchen - 4.2m (13'9") x 3.6m (11'10")
Walls painted, high/low style units tiled between, eye level oven, gas hob, x1 radiator, rear access
Barn conversion living/Kitchen - 7.8m (25'7") x 3.9m (12'10")
Low level units, feature stove, x3 windows, x3 radiators, walls painted
Bedroom 6 - 4.1m (13'5") x 2.3m (7'7")
Walls painted, carpet floors, x1 radiator, x1 window
Bedroom 7 - 4.7m (15'5") x 3.5m (11'6")
Carpet floor, walls painted, x2 windows
Bathroom - 2m (6'7") x 1.9m (6'3")
wc, whb, x1 window, x1 radiator, glass corner pump shower
what3words /// outlets.violist.competing
Notice
Please note we have not tested any apparatus, fixtures, fittings, or services. Interested parties must undertake their own investigation into the working order of these items. All measurements are approximate and photographs provided for guidance only.
BER Details
BER Rating: D2
BER No.: 111318184
Energy Performance Indicator: Not provided
Disclaimer
Edel Quinn Properties outlines property details as a guide only. The property details do not form part of a contract, they are guide lines only. Potential buyers must satisfy themselves and verify any information regarding the properties including measurements, structural condition, boundaries and any other information related to the property to avoid any misunderstanding. Prospective buyers are recommended to employ their own surveyors architects and legal team guidance and advice before purchase. PSRA Licence 003969

Click here to view the video

