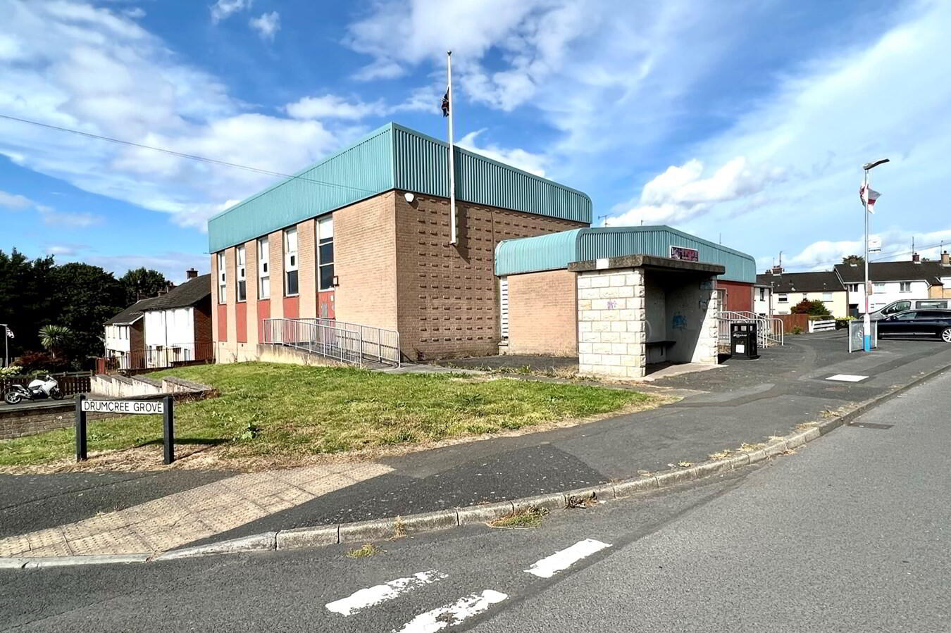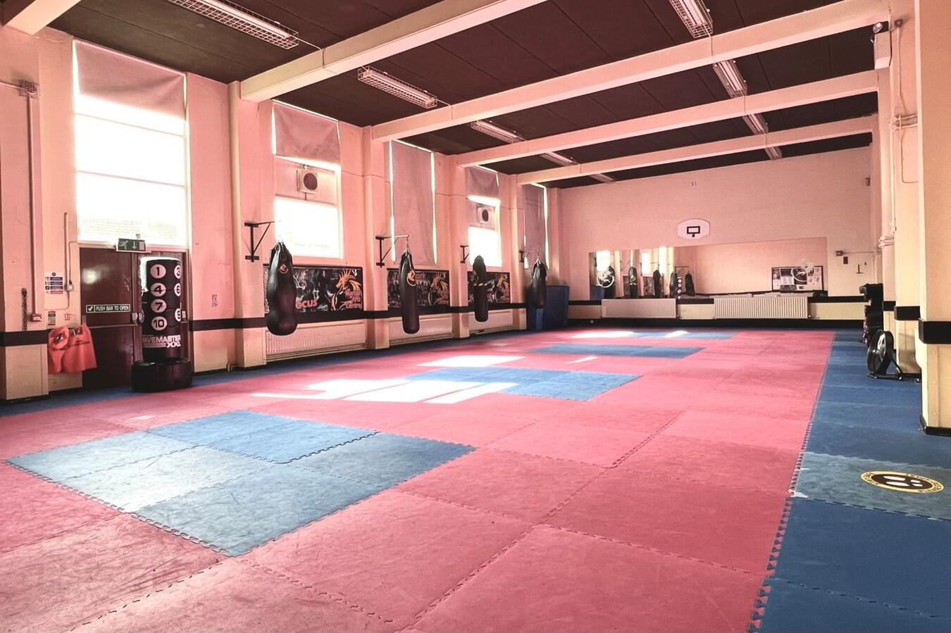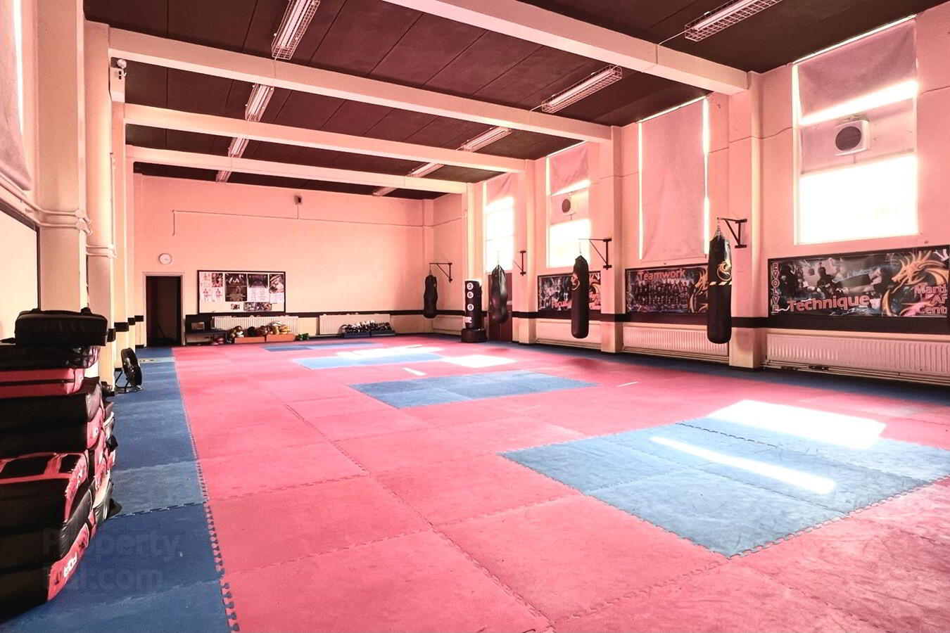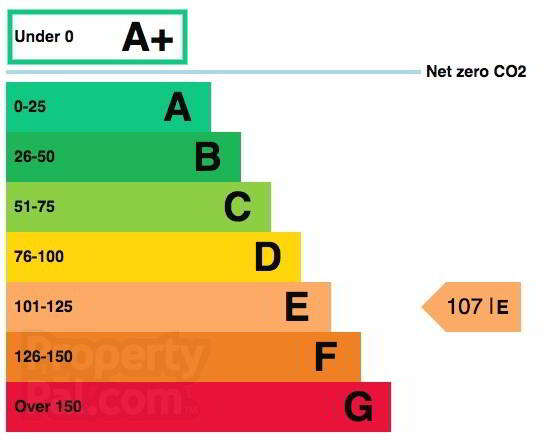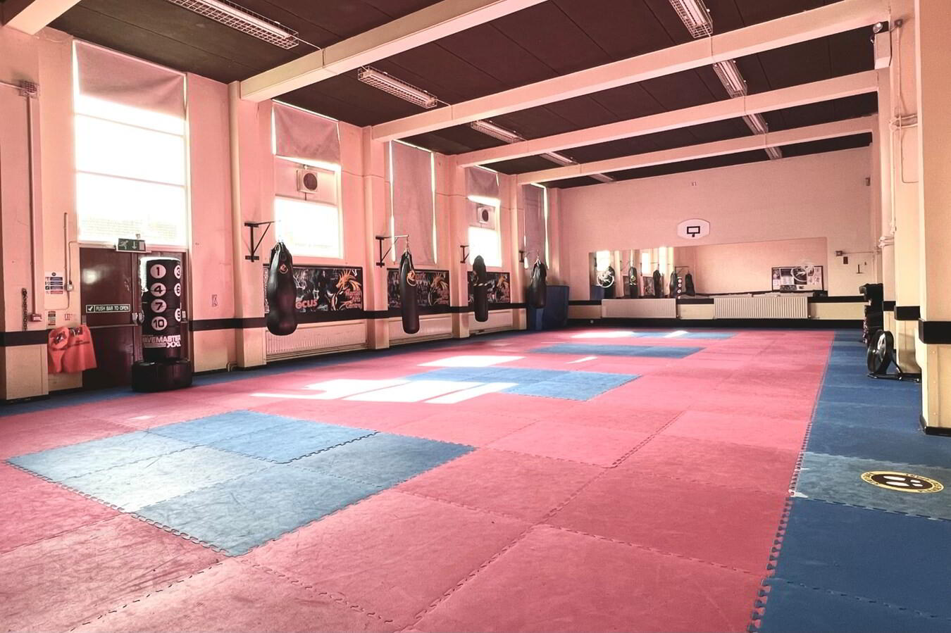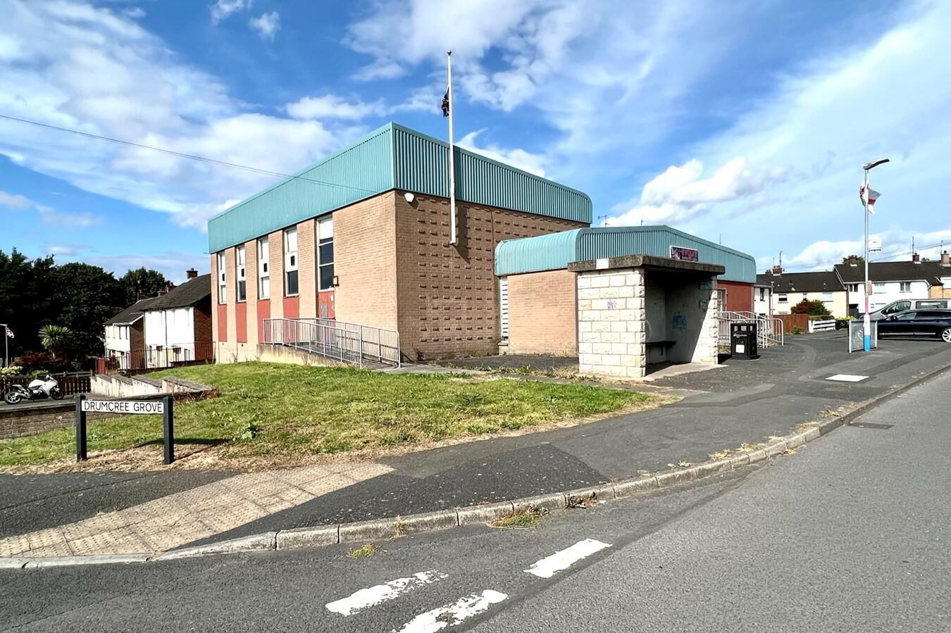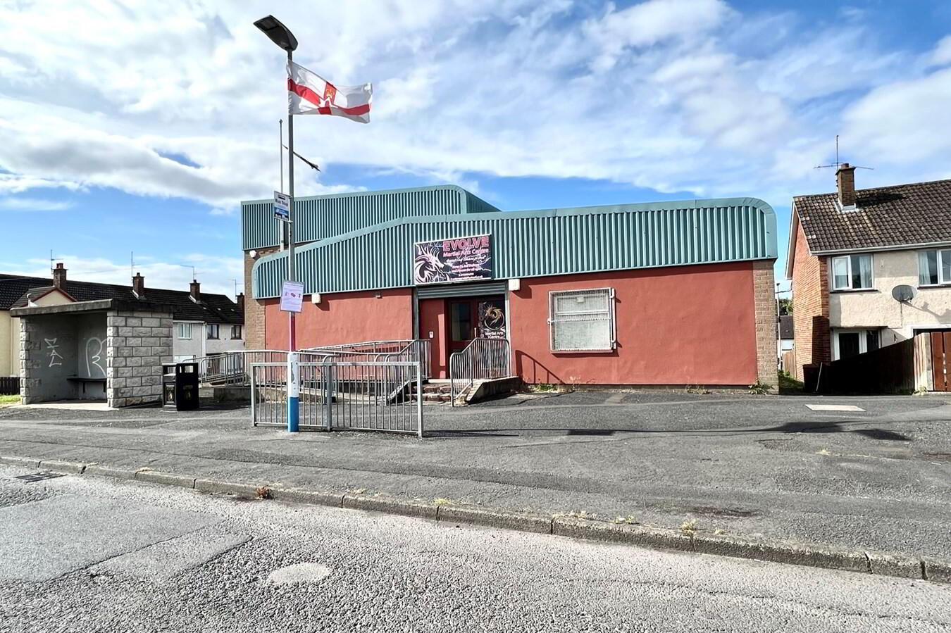
Features
- Reception area
- Sports Hall
- Store
- Office
- Kitchen
- Male/Female changing & w.c.s
- Basement with two rooms & w.c
<p>Former Community Hall</p><p>Located In Corcrain Estate</p><p>Ideal For Sporting Venue or Church</p>
Former Community Hall
Located In Corcain Estate
Ideal For Sporting Venue Or Church
Lobby28' 8" x 9' 0" (8.74m x 2.74m) Double front doors with electric shutter, laminate floor
W.c
7' 0" x 6' 0" (2.13m x 1.83m) 7' 0" x 6' 0" (2.13m x 1.83m) 'Disabled friendly' w.c., wash hand basin
Kitchen
11' 8" x 9' 1" (3.56m x 2.77m) Low level units, 2 stainless steel sinks, plumbed for dishwasher, partially tiled walls, hatch to sports hall
Sports Hall
60' 0" x 29' 10" (18.29m x 9.09m) Wooden floor, emergency exit (ceiling height 14'6)
Store
15' 10" x 10' 1" (4.83m x 3.07m)
Office
14' 2" x 8' 10" (4.32m x 2.69m)
Ladies W.c
12' 0" x 8' 3" (3.66m x 2.51m) 2 w.c's & 3 wash hand basins
Mens W.c
11' 7" x 8' 7" (3.53m x 2.62m) W.c., 2 urinals, 3 wash hand basins
Changing Room
13' 5" x 9' 0" (4.09m x 2.74m)
Basement
Lobby
8' 0" x 5' 10" (2.44m x 1.78m)
Room 1
14' 3" x 14' 7" (4.34m x 4.45m)
Room 2
20' 2" x 14' 5" (6.15m x 4.39m)
W.c
2 W.c., urinal, W.c


