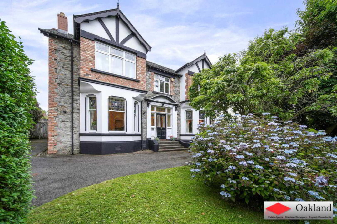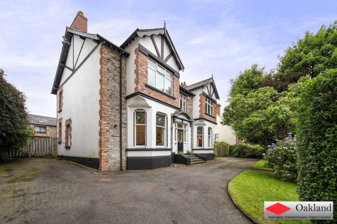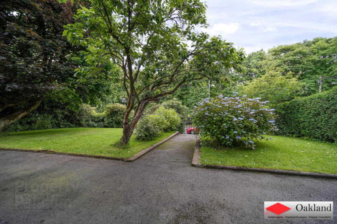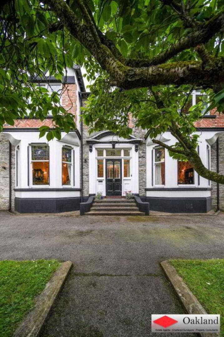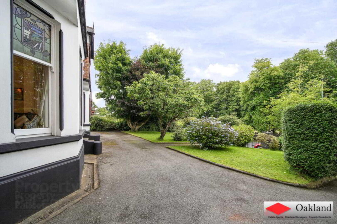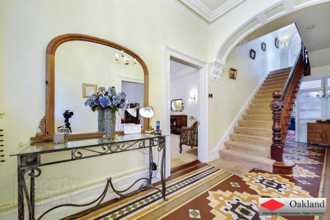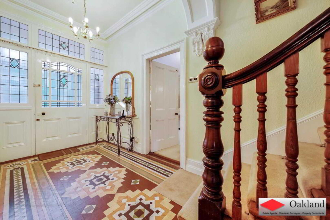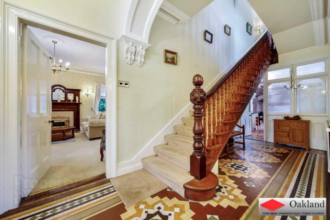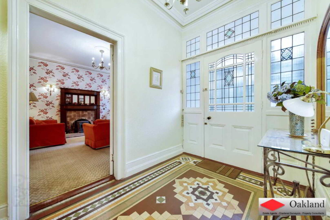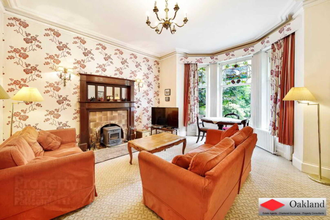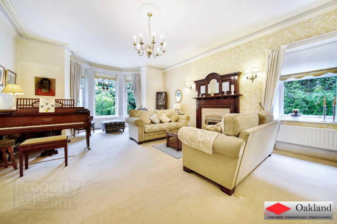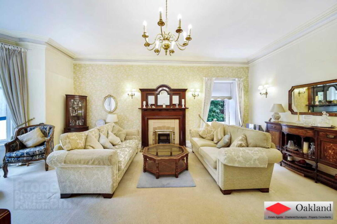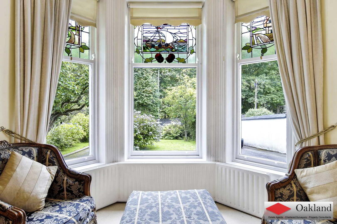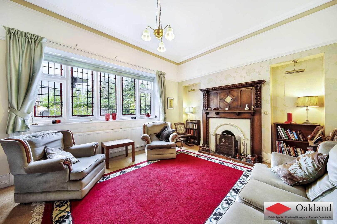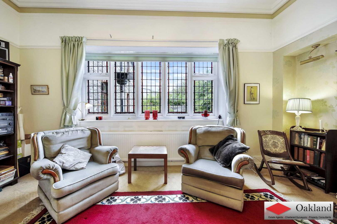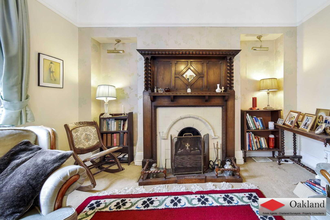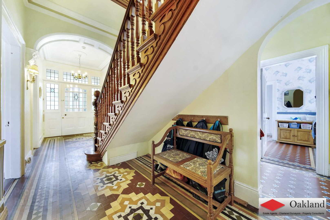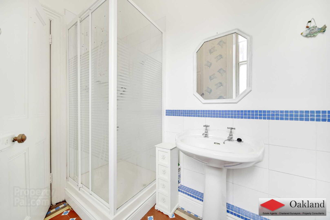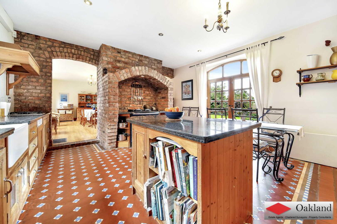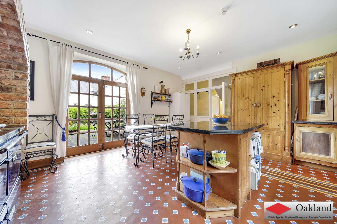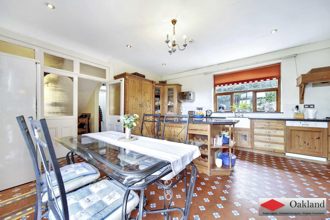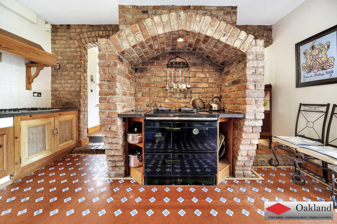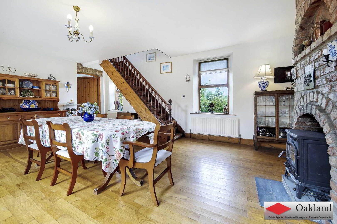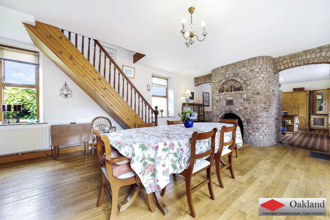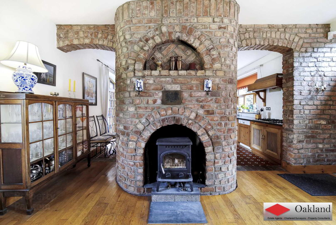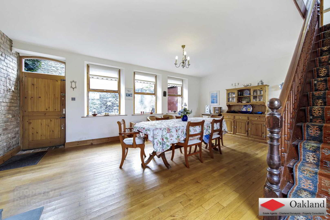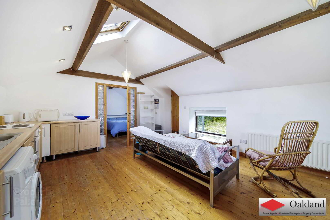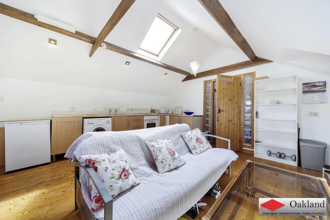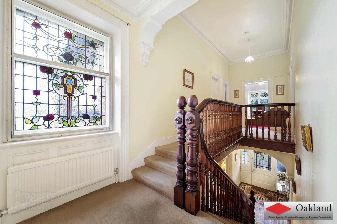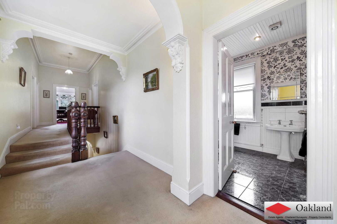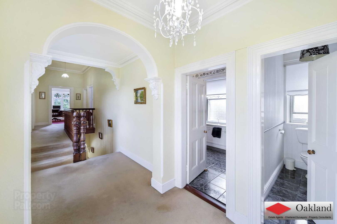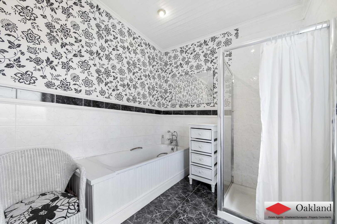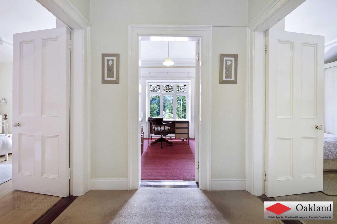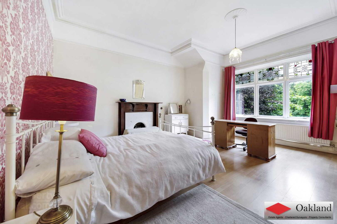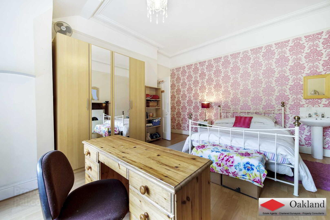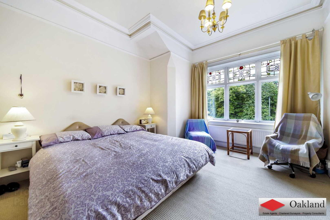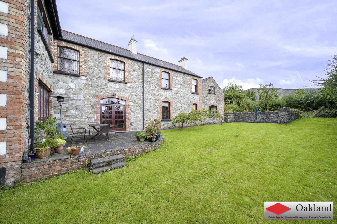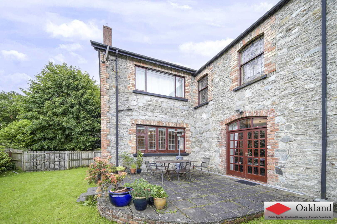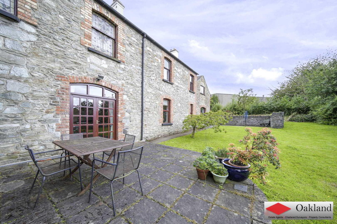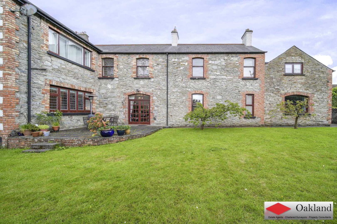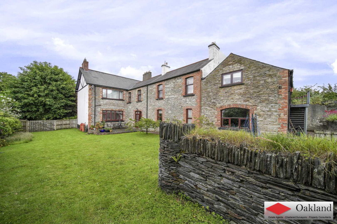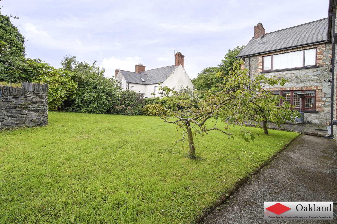78 Northland Road,
Derry, Londonderry, BT48 0AL
6 Bed Detached House
Offers Over £650,000
6 Bedrooms
3 Bathrooms
4 Receptions
Property Overview
Status
For Sale
Style
Detached House
Bedrooms
6
Bathrooms
3
Receptions
4
Property Features
Tenure
Freehold
Energy Rating
Heating
Oil
Broadband
*³
Property Financials
Price
Offers Over £650,000
Stamp Duty
Rates
£4,665.20 pa*¹
Typical Mortgage
Legal Calculator
Property Engagement
Views Last 7 Days
315
Views Last 30 Days
1,805
Views All Time
112,577
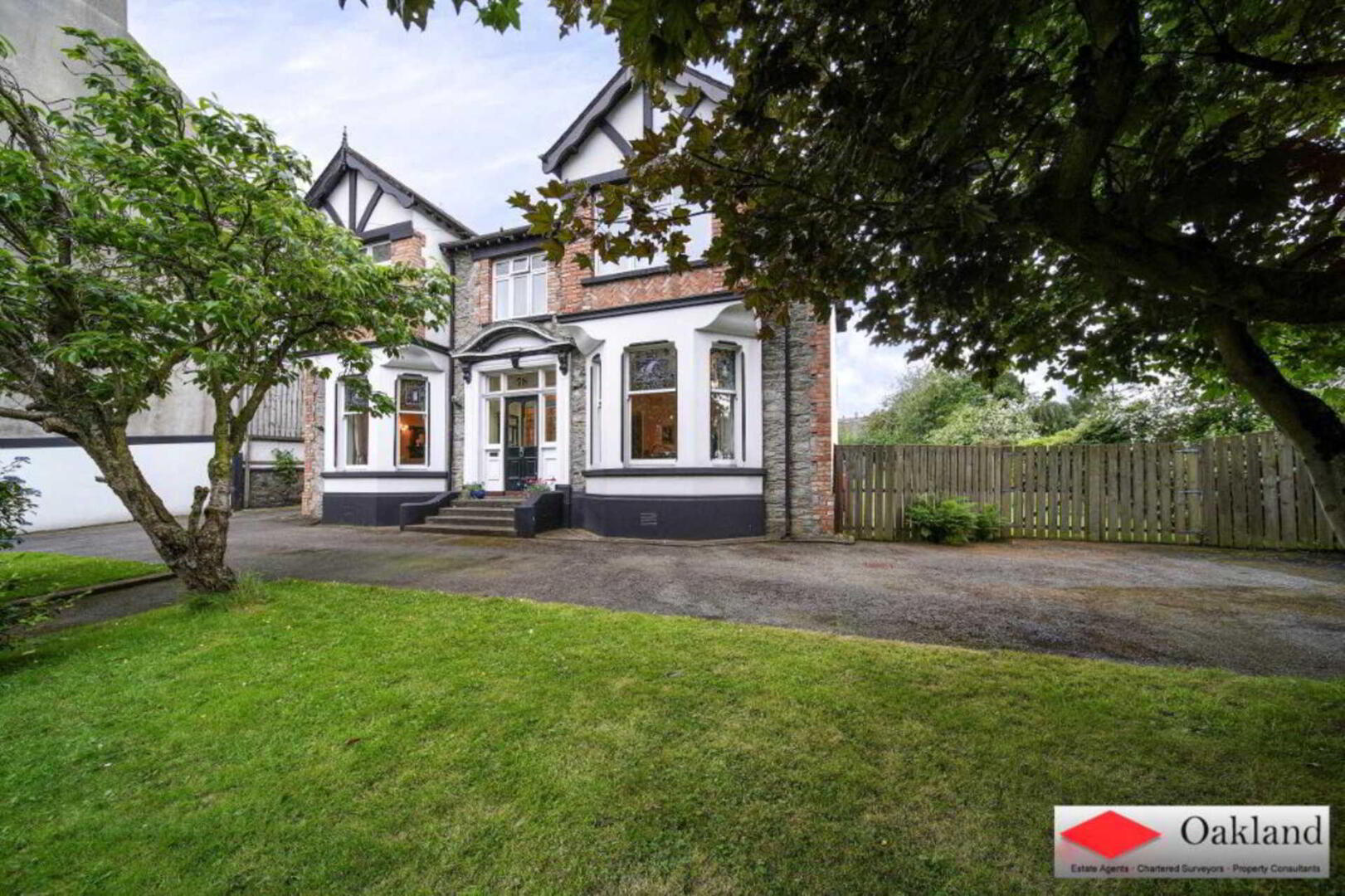 This magnificent period residence constructed circa. 1904, stands proudly on a very large enclosed private plot along Northland Road with frontage to Northland Road and a rear access leading onto Glenbrook Terrace.
This magnificent period residence constructed circa. 1904, stands proudly on a very large enclosed private plot along Northland Road with frontage to Northland Road and a rear access leading onto Glenbrook Terrace. The dwelling extends to approximately 5000 sq ft over two floors with an additional apartment to the rear with separate access. The property is in excellent condition and boasts many interesting architectural features associated with a residence of this era.
The internal accommodation provides 4 reception rooms and 5 bedrooms in the main dwelling together with the additional accommodation in the apartment. There is a beautiful Victorian tiled floor in the entrance hallway.
FEATURES :
-Stunning detached period residence set on approx. 0.5 acre plot
-4 Reception Rooms
-5 Large bedrooms
-Attached 1 bedroom apartment
-Magnificent high ceilings
-Cornicing and centrepieces
-Beautiful stained glass to windows
-Impressive entrance hallway
-Ornate staircase
-Fabulous open plan kitchen/dining arrangement
-Large rear yard with potential for development subject to planning approval
-Very private enclosed garden to rear
-Stone cladded wall to entrance of property with extensive driveway/parking area
-Convenient to every amenity and close to the University
ACCOMMODATION :
Vestibule Porch - Tiled floor, stained glass panelled door to hallway
Hallway - Tiled floor, coving and centre piece to ceiling
Lounge – 5m x 4m - Fireplace with wooden surround and tiled heath, bay window with beautiful stained glass, chandelier, wall lights, coving and centre piece to ceiling
Sitting room – 4.8m x 3.7m - Fireplace with wooden surround and mirror over, tiled hearth, stand alone multi fuel stove, bay window with stained glass, coving to ceiling, chandelier and wall lights
Living room - 2.5m x 3.3m - Fireplace with wooden surround and matching mirror, alcoves with feature walls lighting
Shower room – Tiled floor & partly tiled walls, fully tiled shower enclosure with electric shower unit, WC, wash hand basin, extractor fan
Kitchen - 4m x 3.5m – Tiled floor, high and low level fitted units, granite worktops, Belfast sink, Stanley stove (oil fired) set in feature red brick wall/archway, gas hob, integrated dishwasher, island with granite worktops and wine rack, down lights, double doors to paved patio area
Dining room - 4.5m x 3.5m - Solid wooden floor, multi fuel stove set in feature red brick wall, stairs to first floor – (Access to apartment)
Utility room - 2.8m x 3.5m – Cobbled stone floor, fitted units with complementary worktops, Belfast sink & 1.5 bowl sink (Wash room/drying room)
Staircase to first floor
Large spacious landing with stained glass windows, large hot press & storage room, coving
Office - Coving to ceiling, stained glass windows
Bedroom 1 - 3.8m x 3.5m - Built in wardrobes, sink, coving to ceiling
Bedroom 2 - 3.8m x 3.4m - Laminate floor, fireplace, sink, windows with stained glass
Bedroom 3 - 2.6m x 3.4m - Coving to ceiling, access to attic
Bedroom 4 - 3m x 3.4m - Coving to ceiling, impressive views across the garden to the rear
Bathroom – Tiled floor, WC, bath with central mixer tap, shower enclosure with electric shower unit, wash hand basin, PVC panelling to ceiling
Separate toilet – Tiled floor & WC
Bedroom 5 - 3.4m x 4.3m - Fireplace, coving to ceiling
Attached first floor apartment:
Accessed externally or via the dining room
Open plan kitchen/living area - 4m x 3.2m - Solid wood floor, fitted low level units with complementary worktops, single drainer sink unit, electric hob and under oven, plumbed for washing machine, downlights, original wooden beams (gas heating system)
Bedroom - 2.2m x 1.9m - Solid wood floor
Ensuite shower room - Shower enclosure with electric shower unit, WC, wash hand basin, original wooden beams
Garage - 3.5m x 3m - Double doors, car pit, gas boiler
OUTSIDE :
Extensive tarmac driveway and parking area to front
Garden to front with mature plants, trees and shrubs
Large very private enclosed garden to rear
Paved patio area
Large yard with potential for development subject to planning approval
Notice
Please note we have not tested any apparatus, fixtures, fittings, or services. Interested parties must undertake their own investigation into the working order of these items. All measurements are approximate and photographs provided for guidance only.
Oakland Estate Agents have not tested any plumbing, electrical or structural elements including appliances within this home. Please satisfy yourself as to the validity of the performance of same by instructing the relevant professional body or tradesmen. Access will be made available.
Oakland Estate Agents for themselves and for the vendors or lessors of this property whose agents they are given notice that: (I) the particulars are set out as a general outline only for the guidance of intending purchasers or lessees, and do not constitute part of an offer or contract; (II) all descriptions, dimensions, references to condition and necessary permissions for use and occupation, and other details are given without responsibility and any intending purchasers or tenants should not rely on them as statements or representations of fact but must satisfy themselves by inspection or otherwise as to the correctness of each of them; (III) no person in the employment of Oakland Estate Agents has any authority to make or give any representation or warranty in relation to this property.


