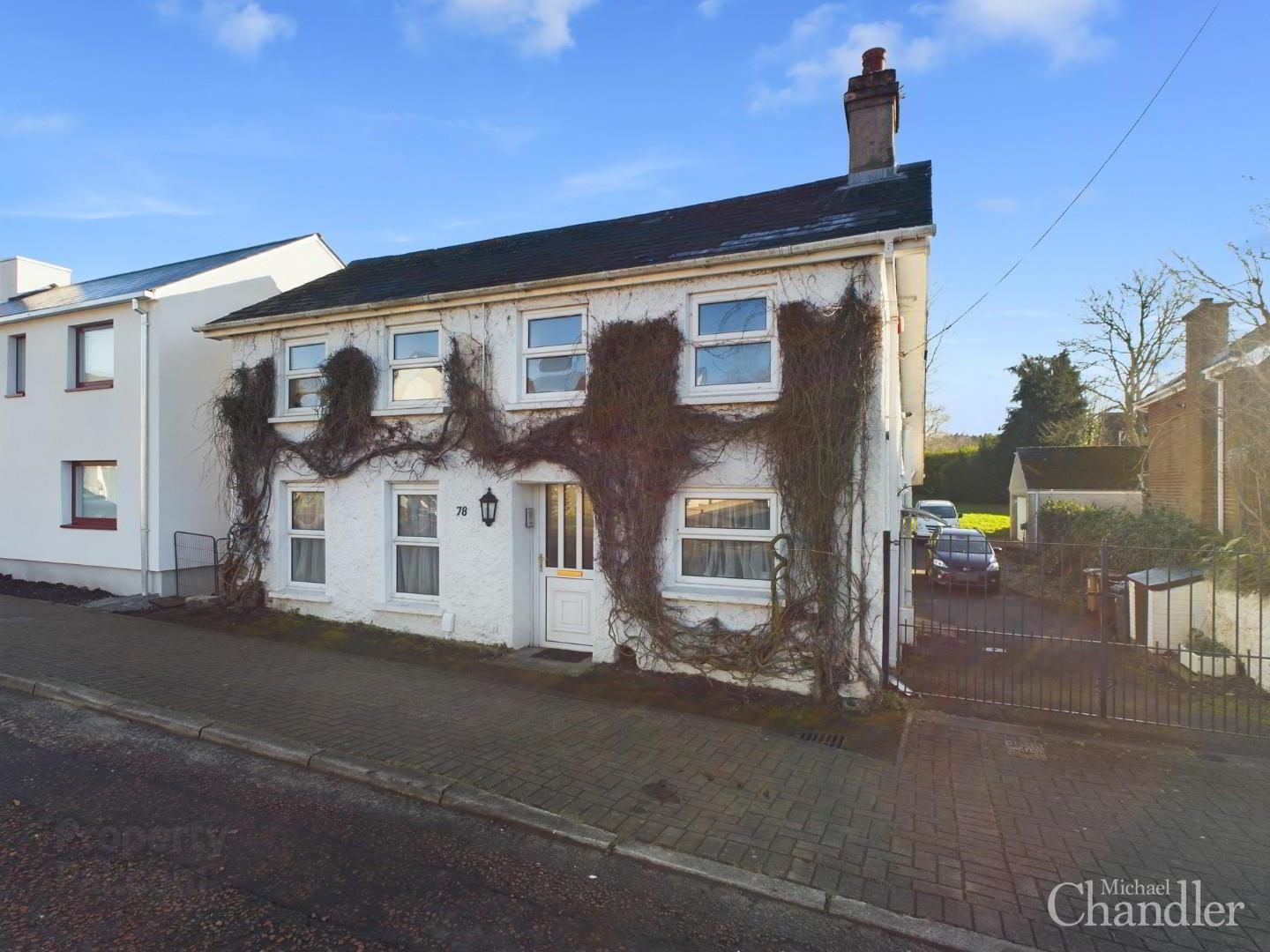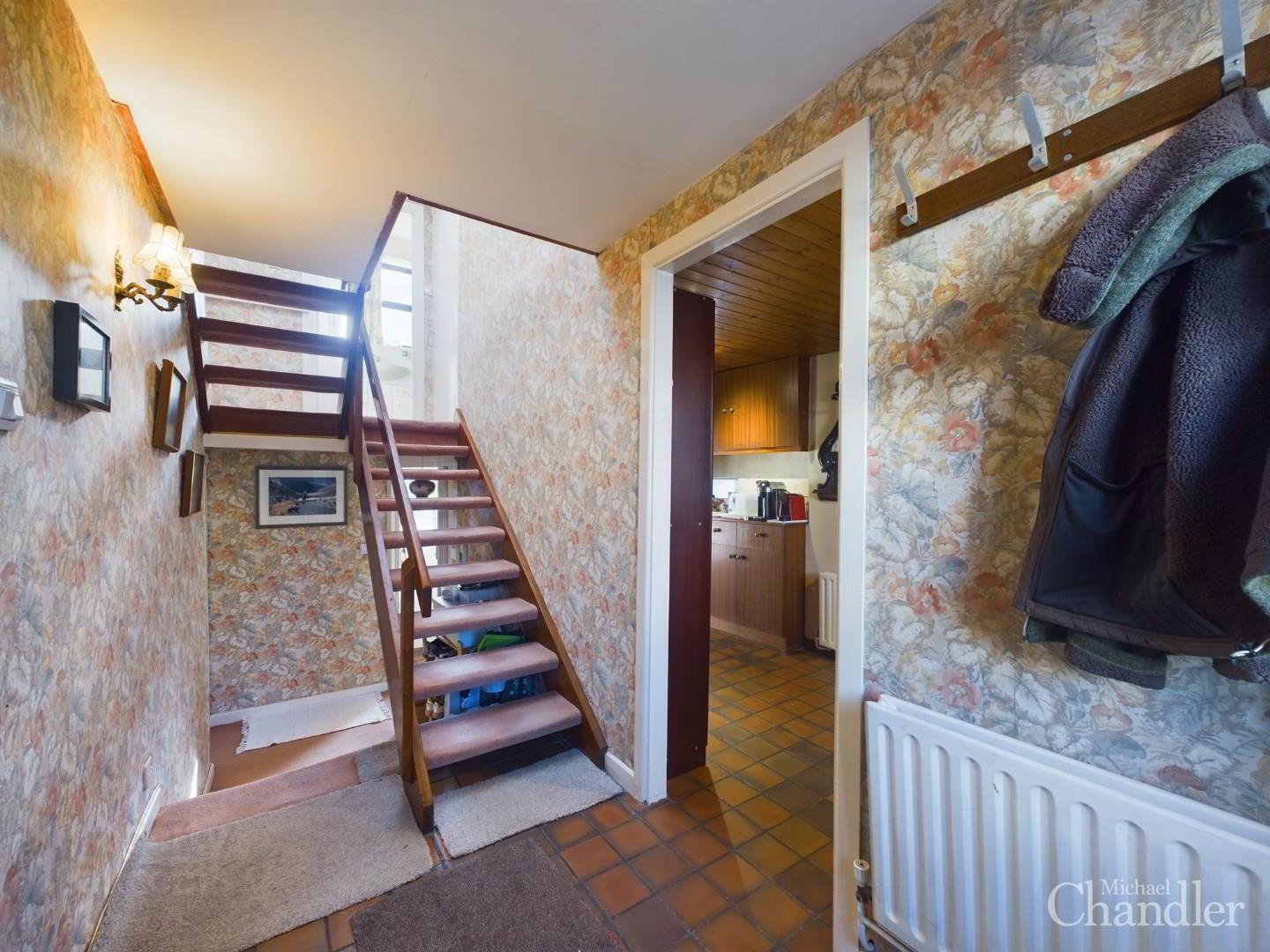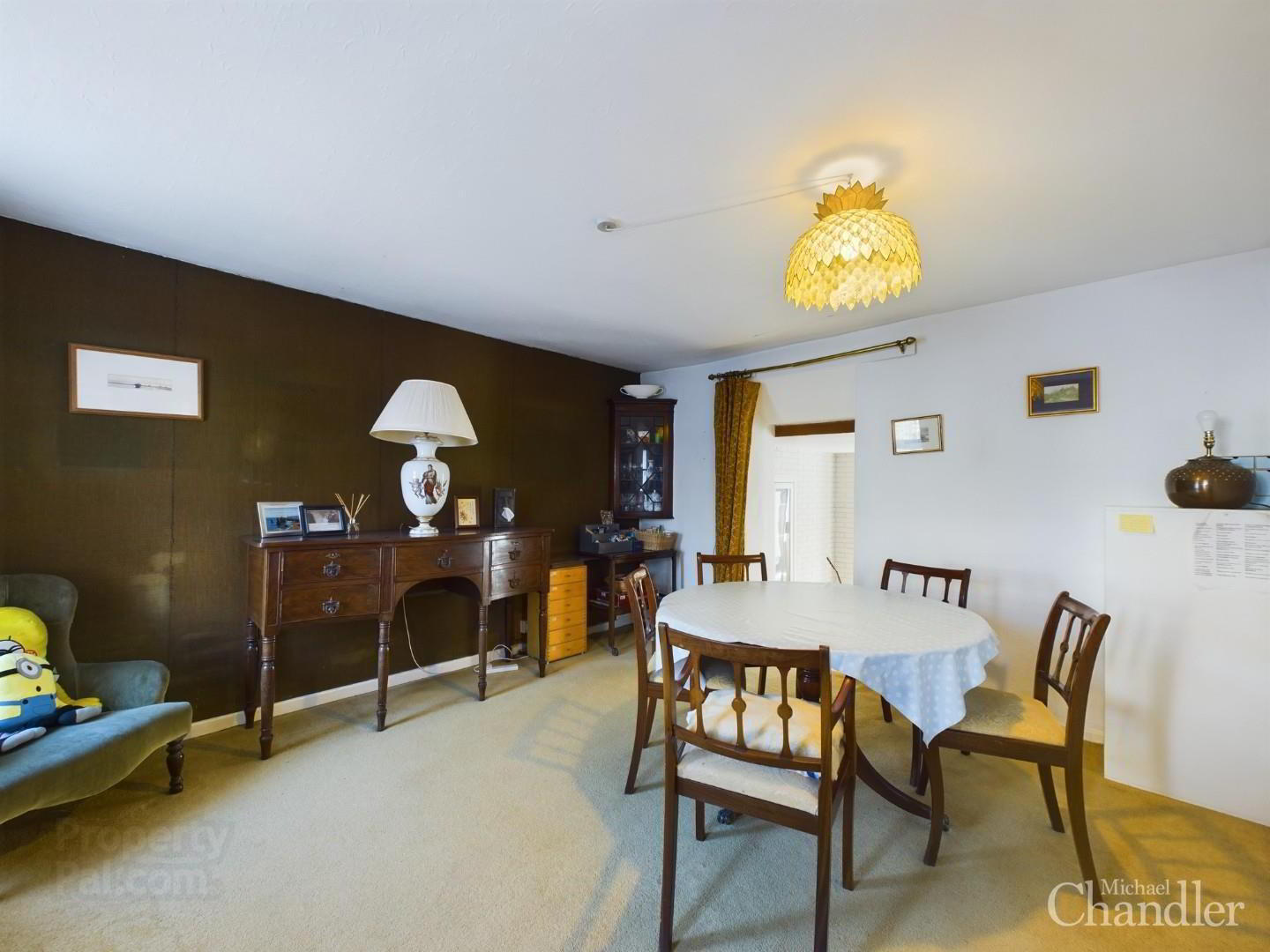


78 Newtownbreda Road,
Newtownbreda, Belfast, BT8 7BP
3 Bed Cottage
Sale agreed
3 Bedrooms
1 Bathroom
3 Receptions
Property Overview
Status
Sale Agreed
Style
Cottage
Bedrooms
3
Bathrooms
1
Receptions
3
Property Features
Tenure
Leasehold
Energy Rating
Broadband
*³
Property Financials
Price
Last listed at Asking Price £265,000
Rates
£2,044.50 pa*¹
Property Engagement
Views Last 7 Days
40
Views Last 30 Days
176
Views All Time
7,960

Features
- A wonderful and truly unique detached cottage dating back to the late 1700's
- Great potential to renovate and extend subject to necessary consents
- Possible development site of circa. 0.25 acres subject to planning permission
- Four reception rooms - Lounge, living room, dining room and a sun room
- Fitted kitchen with a good range of units and integrated appliances
- Three well-proportioned bedrooms - two with fitted wardrobes
- Bathroom with a white suite and a shower over the bath
- Double garage with an electric door and a utility area
- Gas fired central heating & double glazed windows throughout
- Cast iron gates leading to a lengthy tarmac driveway
- Wonderful rear garden in lawn with hedging, shrubs and trees
- Superb location with a fantastic range of local amenities
Rose Cottage is a wonderful and truly unique detached cottage located in the heart of Newtownbreda Village. The property dates back to the late 1700's and offers huge potential in terms of renovating and potentially extending further. It has previously been extended some years ago and once you set foot inside it will become apparent that an architect owner has had a strong influence in the décor and layout. There is also the possibility that the circa. 0.25 acres could have development potential. Lastly there is no onward chain that should make for an easy move to your new home.
Downstairs comprises an entrance hall, a dining/family room, a living room with a hole in the wall gas fire leading to a sun room with wonderful garden views, a breakfast room open to a kitchen with integrated appliances. Upstairs are three well-proportioned bedrooms and a bathroom with a white suite. The property benefits from a large garage with an electric door and a utility area.
Externally the property occupies a site of approximately 0.25 acres. There are cast iron gates to the side of the property that lead to a lengthy tarmac driveway. The wonderful rear garden is mainly laid in lawn with hedging and mature trees adding to the appeal and has to be seen to be believed
You will be spoilt for choice when it comes to doing the weekly shopping with both Tesco Newtownbreda and Forestside close by. The area benefits from a good choice of schools, eateries and local transport to and from the City Centre.
Your Next Move...
Thinking of selling, it would be a pleasure to offer you a FREE VALUATION of your property.
Mortgage advice is also available from our in-house Mortgage Advisor, you can find out how much you can borrow within minutes instead of waiting weeks to go through your high street bank for a decision.
- Entrance Hall
- Dining Room 4.01m x 3.63m (13'2 x 11'11)
- Living Room 4.29m x 3.53m (14'1 x 11'7)
- Sun Room 4.29m x 3.02m (14'1 x 9'11)
- Kitchen 2.39m x 2.87m (7'10 x 9'5)
- Breakfast Room 4.09m x 1.83m (13'5 x 6)
- First Floor Landing
- Bedroom 1 3.63m x 3.51m (11'11 x 11'6)
- Bedroom 2 4.32m x 3.56m (14'2 x 11'8)
- Bedroom 3 4.06m x 2.01m (13'4 x 6'7)
- Bathroom 3.20m x 1.55m (10'6 x 5'1)
- Detached Garage 5.49m x 5.49m (18' x 18)
- Michael Chandler Estate Agents have endeavoured to prepare these sales particulars as accurately and reliably as possible for the guidance of intending purchasers or lessees. These particulars are given for general guidance only and do not constitute any part of an offer or contract. The seller and agents do not give any warranty in relation to the property/ Site. We would recommend that all information contained in this brochure is verified by yourself or your professional advisors. Services, fittings and equipment referred to in the sales details have not been tested and no warranty is given to their condition. All measurements contained within this brochure are approximate. Site sizes are approximate and have not been verified.

Click here to view the 3D tour


