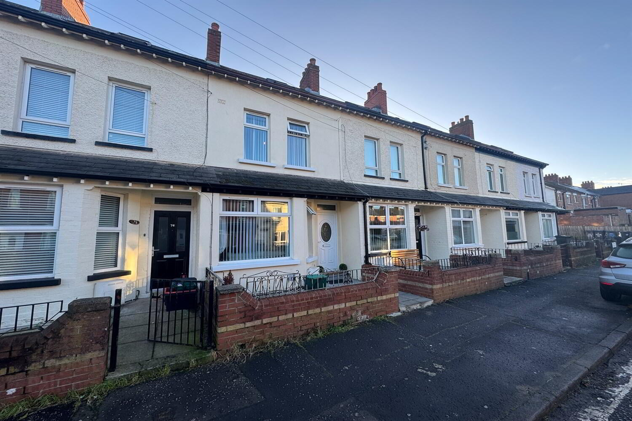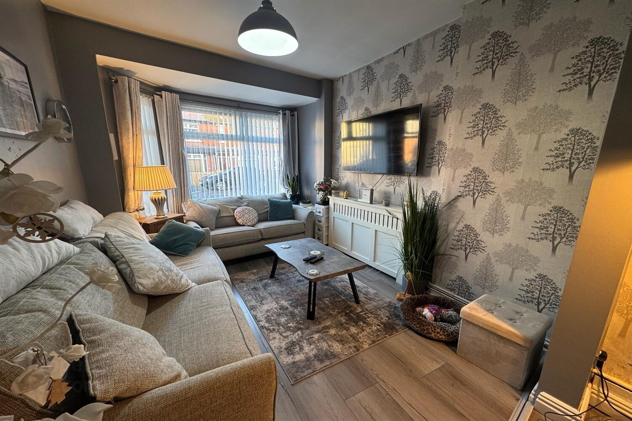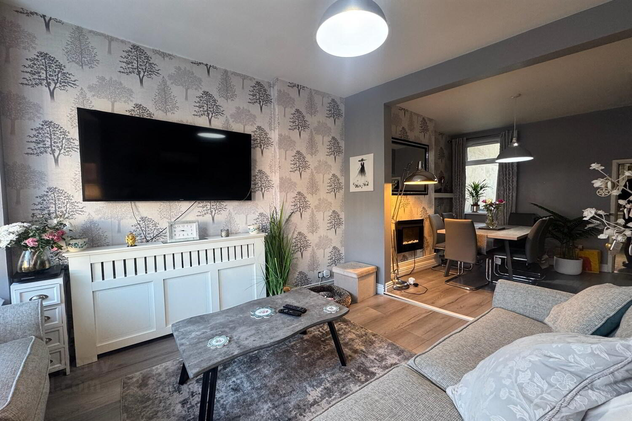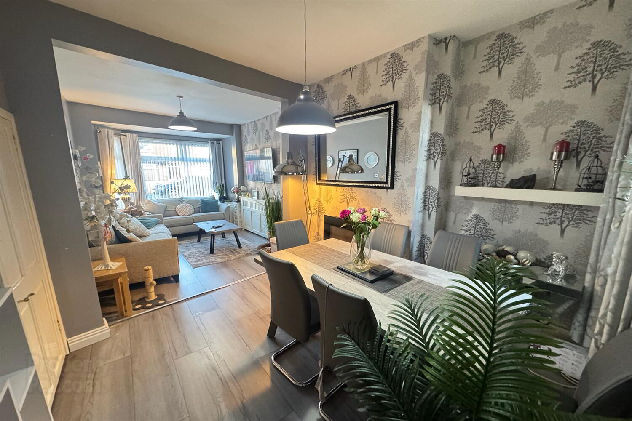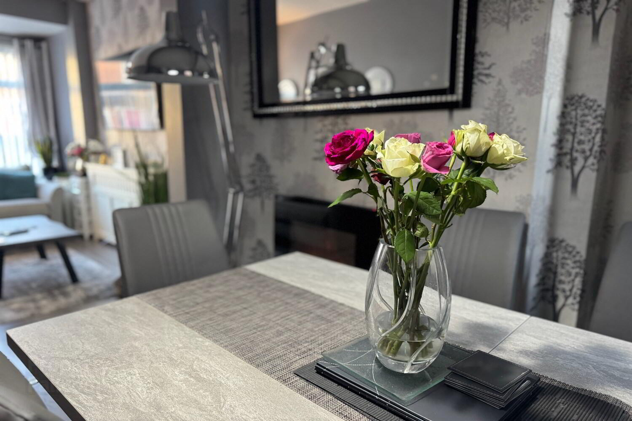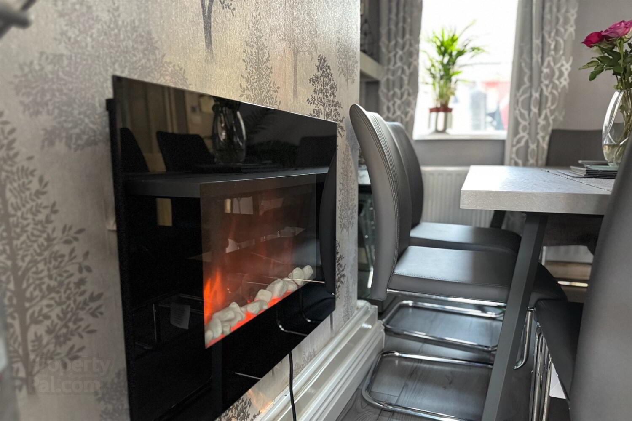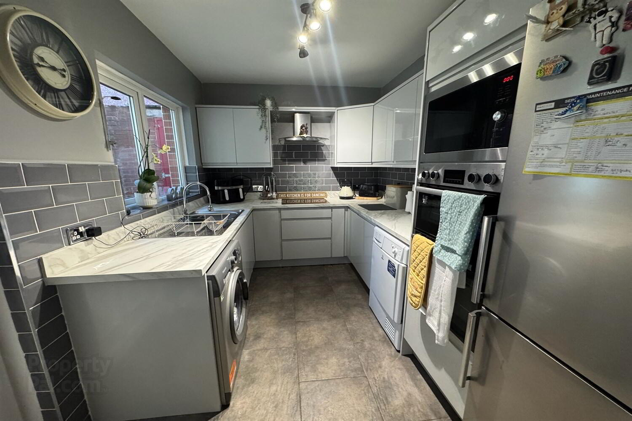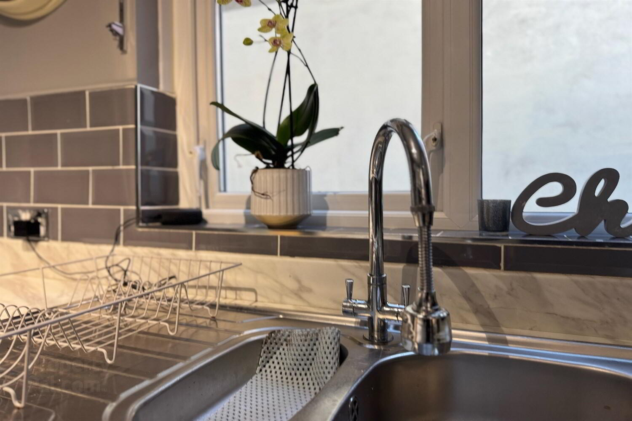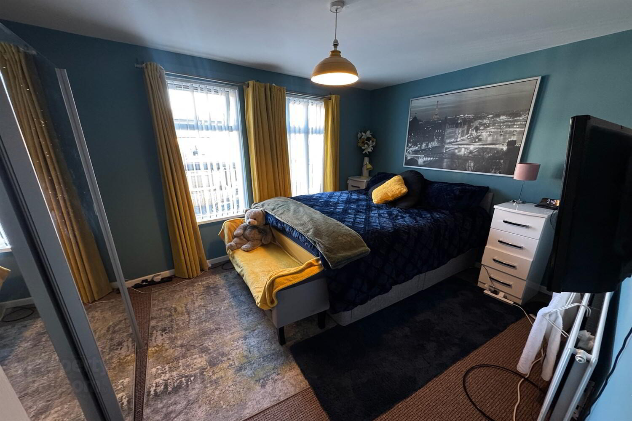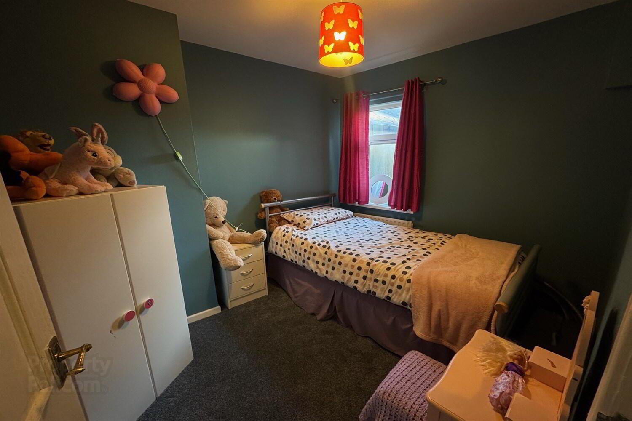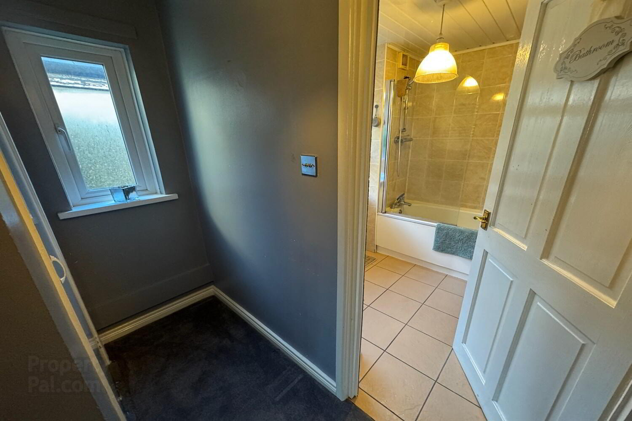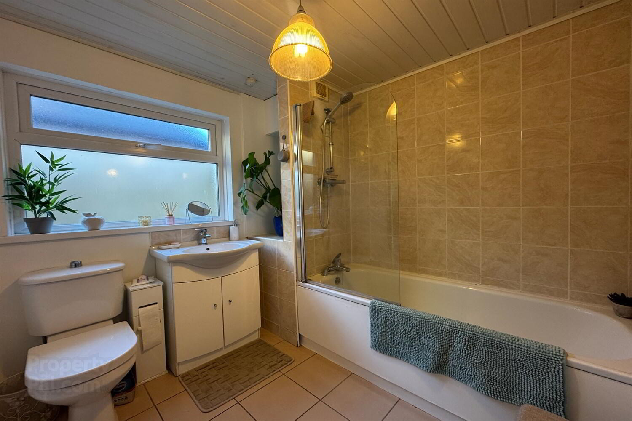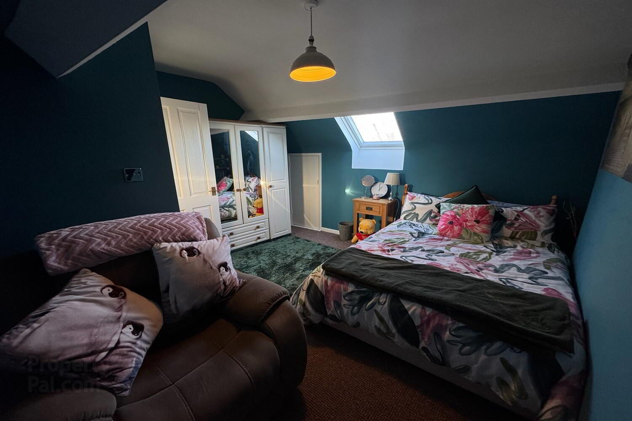78 Ava Street,
Ormeau Road, Belfast, BT7 3BS
3 Bed Mid-terrace House
Price £215,000
3 Bedrooms
1 Bathroom
1 Reception
Property Overview
Status
For Sale
Style
Mid-terrace House
Bedrooms
3
Bathrooms
1
Receptions
1
Property Features
Tenure
Not Provided
Heating
Gas
Broadband
*³
Property Financials
Price
£215,000
Stamp Duty
Rates
£1,103.20 pa*¹
Typical Mortgage
Legal Calculator
In partnership with Millar McCall Wylie
Property Engagement
Views Last 7 Days
582
Views Last 30 Days
2,738
Views All Time
8,942
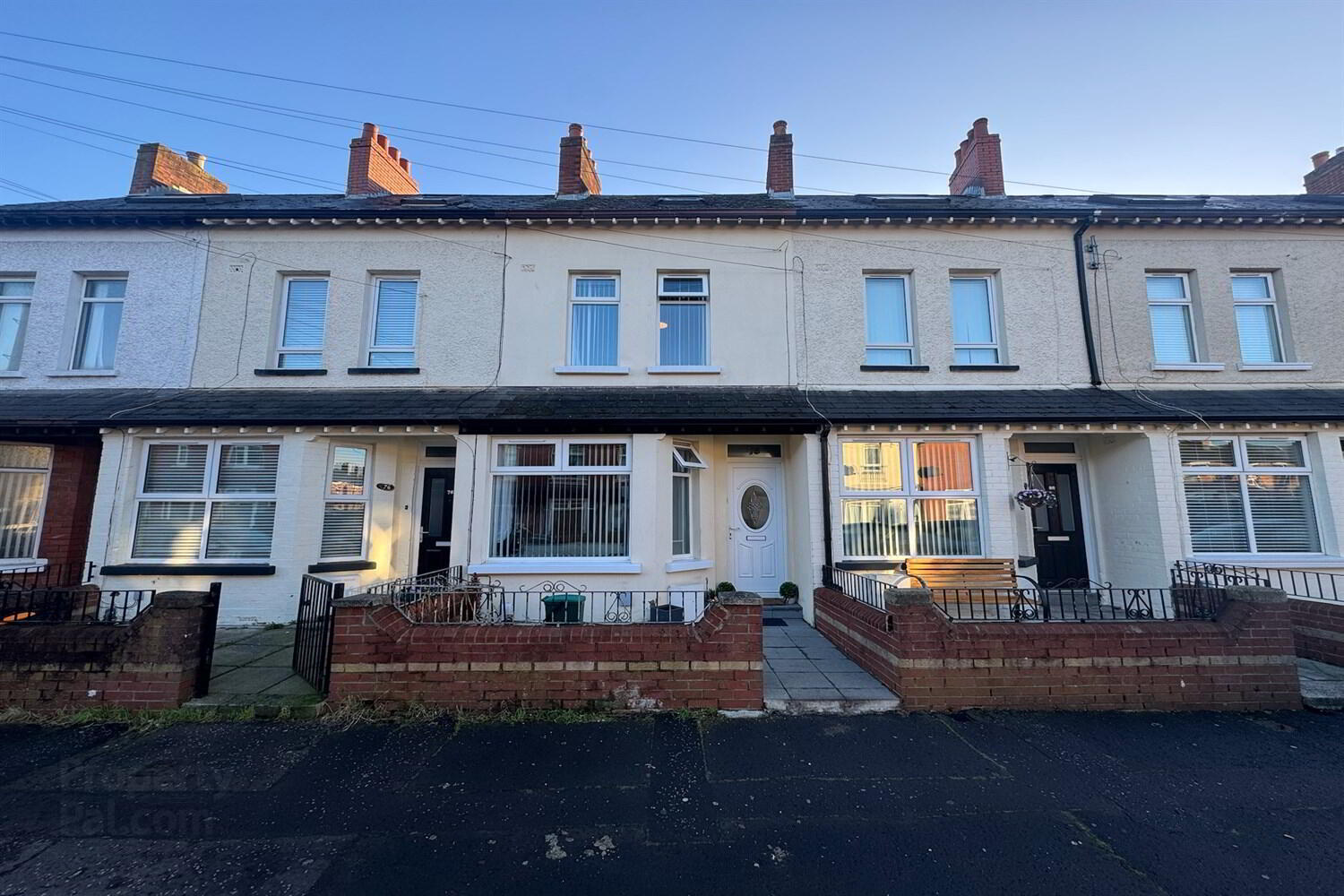
Features
- Beautiful extended mid terrace
- Open plan living dining room with bay window
- Modern fitted kitchen with range of appliances
- Three bedrooms
- Spacious family bathroom
- Gas fired central heating & uPVC double glazed throughout
Upon entering the property, you will immediately be struck by the open-plan living-dining room, which is flooded with natural light thanks to the bay window. The modern fitted kitchen is equipped with a range of appliances, making it the perfect space for cooking and entertaining guests.
The property comprises three generously sized bedrooms, each of which has been tastefully decorated to create a warm and inviting atmosphere. The spacious family bathroom is fitted with high-quality fixtures and fittings.
The property benefits from gas-fired central heating and uPVC double glazing throughout, ensuring that you can enjoy a comfortable living environment all year round.
In summary, this stunning mid-terrace property is the perfect choice for those looking for a stylish and comfortable home. With its modern features and prime location, this property is sure to impress. Contact us today to arrange a viewing.
CUSTOMER DUE DILIGENCE
As a business carrying out estate agency work, we are required to verify the identity of both the vendor and the purchaser as outlined in the following: The Money Laundering, Terrorist Financing and Transfer of Funds (Information on the Payer) Regulations 2017 ¿ https://www.legislation.gov.uk/uksi/2017/692/contents To be able to purchase a property in the United Kingdom all agents have a legal requirement to conduct identity checks on all customers involved in the transaction to fulfil their obligations under the Anti Money Laundering regulations.
Living/ Dining Room 7.14m (23'5) x 2.95m (9'8) at widest point
Bay window, wood effect flooring
Kitchen 3.72m (12'2) x 2.29m (7'6)
Range of high and low level gloss units, electric hob, stainless steel extractor hood, stainless steel sink unit with mixer tap, partial tiled back splash, integrated oven, tiled flooring, external door leading to rear yard
Bedroom 1 4.01m (13'2) x 3m (9'10)
Bedroom 2 2.99m (9'10) x 2.41m (7'11)
Bedroom 3 3.67m (12'0) x 3.65m (12')
Velux style double glazed window
Bathroom 2.42m (7'11) x 2.18m (7'2)
White suite comprising of low flush WC, vanity wash hand basin with mixer tap, paneled bath with shower over head and shower screen, tiled flooring, partial tiled walls
Outside
Rear yard and enclosed front patio

