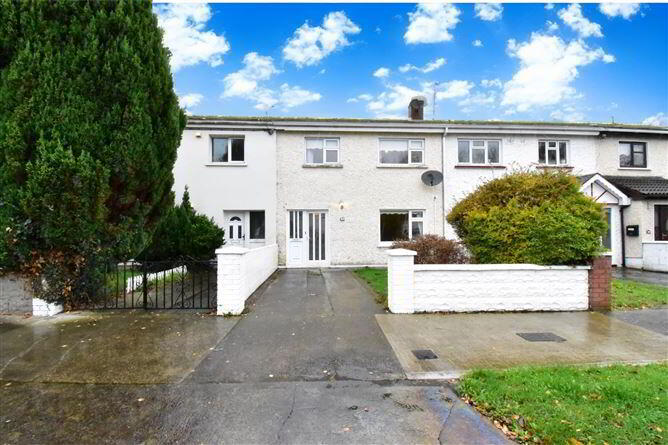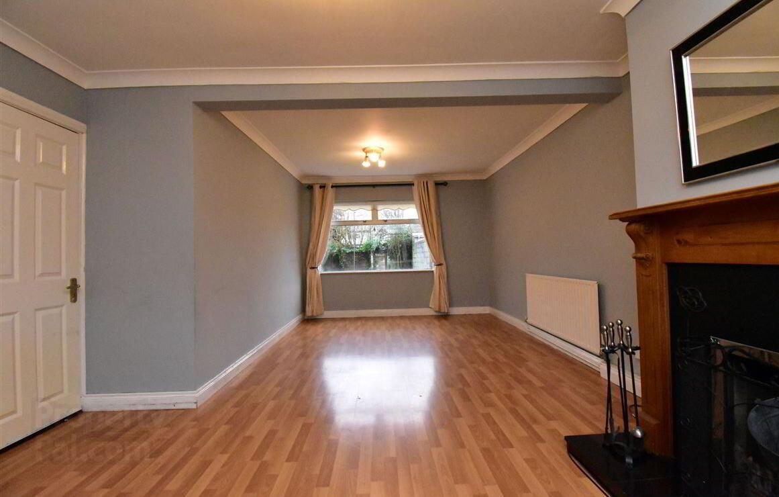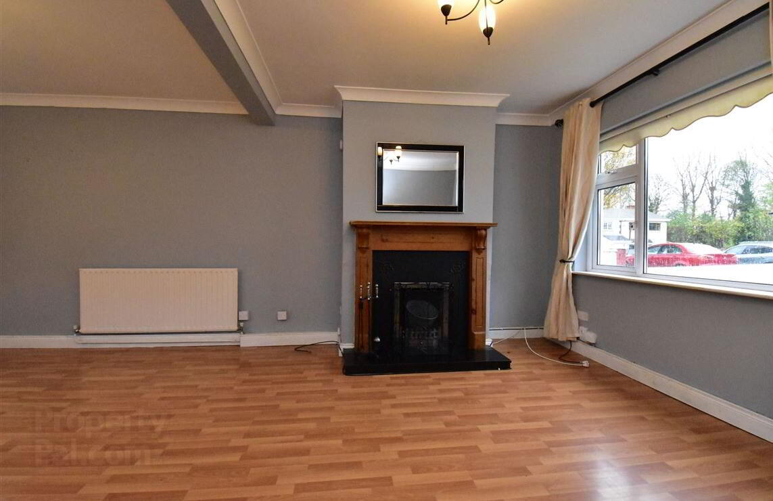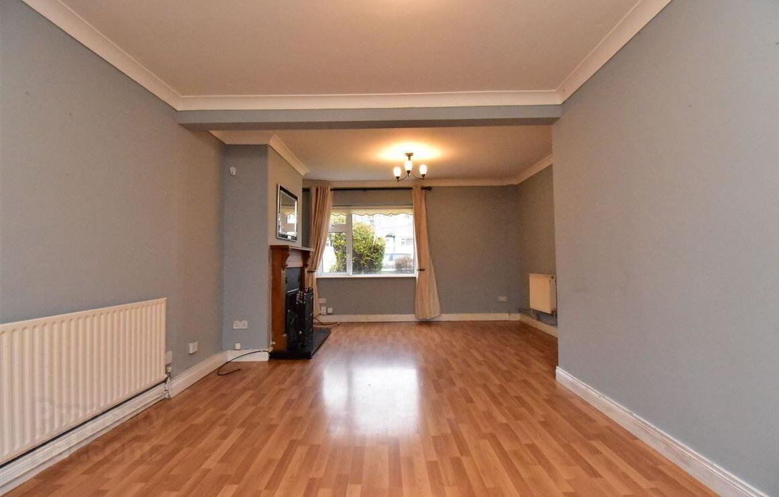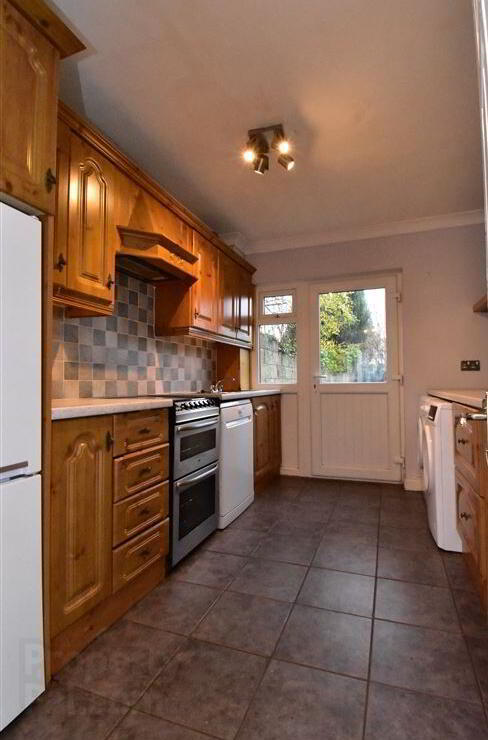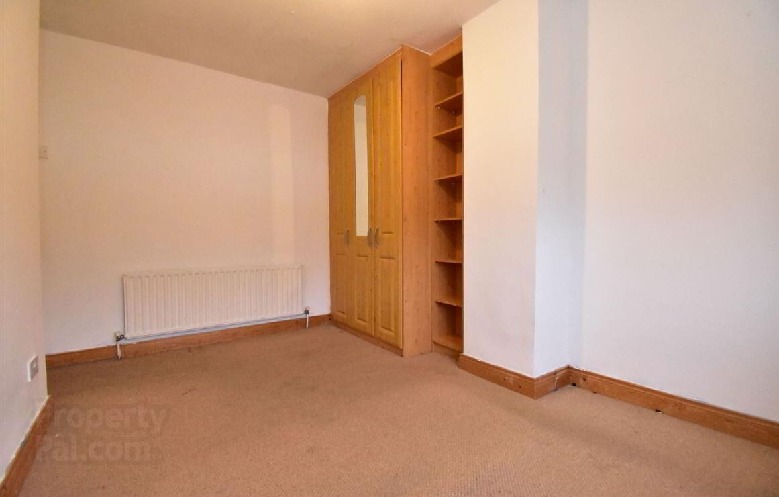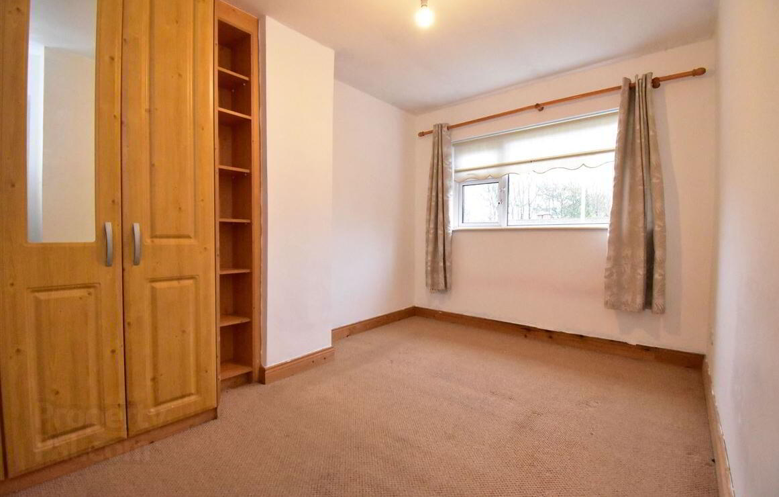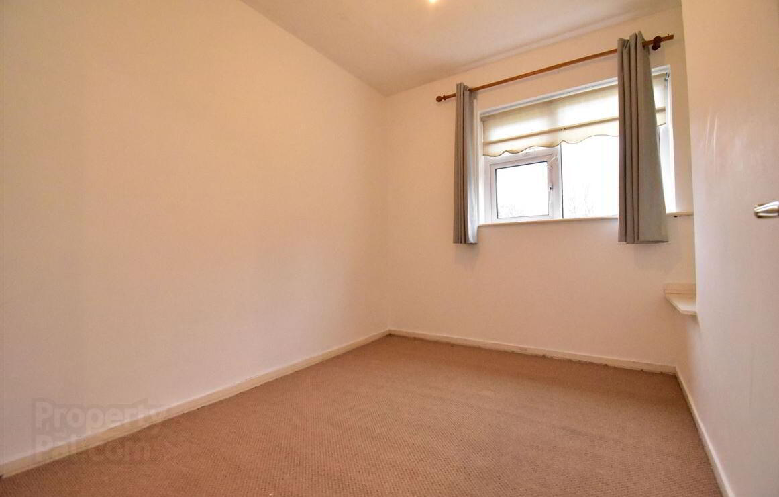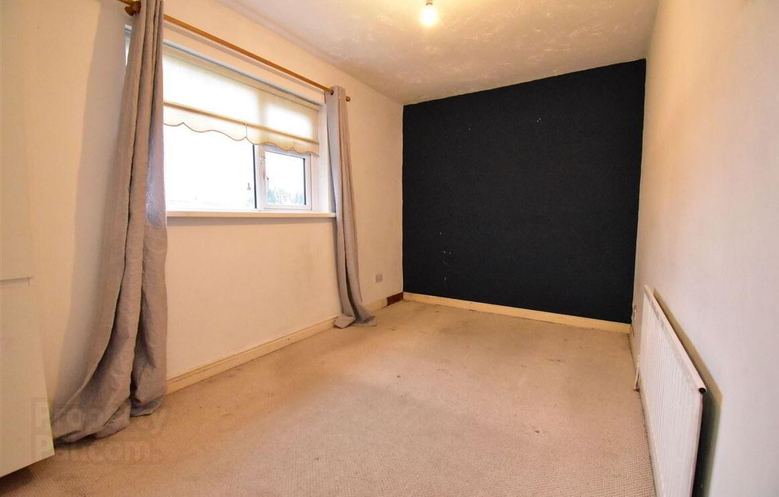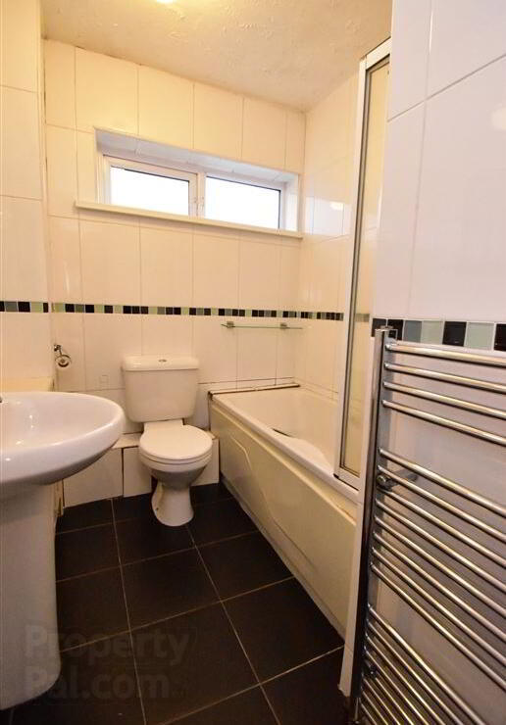78 Arthur Griffith Park,
Lucan, Dublin, K78XF67
3 Bed Terrace House
Price €310,000
3 Bedrooms
Property Overview
Status
For Sale
Style
Terrace House
Bedrooms
3
Property Features
Tenure
Not Provided
Energy Rating

Property Financials
Price
€310,000
Stamp Duty
€3,100*²
Property Engagement
Views Last 7 Days
39
Views Last 30 Days
147
Views All Time
884
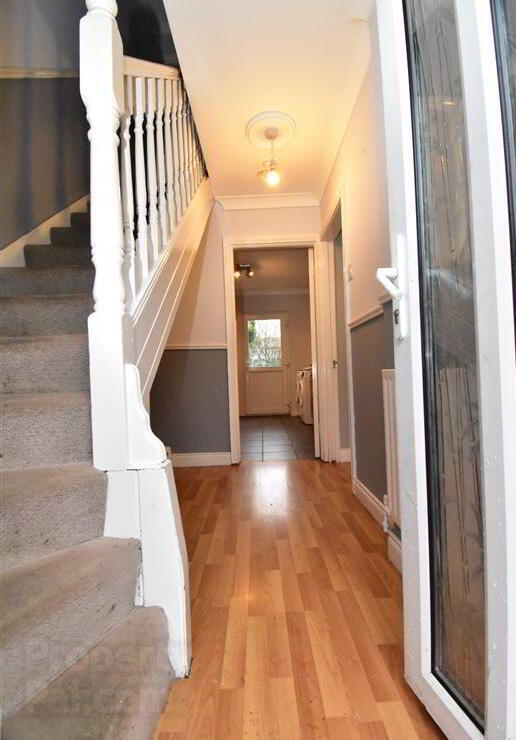
Features
- SPECIAL FEATURES Gas fired central heating 3 good sized bedrooms Built in wardrobes Large rear garden Off street parking Extends to approximately 77 square metres Built c.1967 BER D1 Excellent location close to local shops and schools Easy access to Dublin City , M4 and M7
PROPERTY PARTNERS O’ BRIEN SWAINE are delighted to offer this 3 bedroom mid terrace residence. Located in a quiet cul de sac, No.78 is a spacious family home boasting gas fired central heating, 3 large bedrooms and a large private rear garden.
The property comprises of entrance hall, livingroom/diningroom and kitchen on the ground floor with 3 bedrooms and a family bathroom upstairs. There is a large garden to the rear with pedestrian access onto the rear laneway. To the front the driveway provides parking for one car with plenty of on-street parking also available.
Ideally located close to local shops, schools and recreational facilities including Griffeen Valley Park. The N4 is only minutes away as are a host of bus routes providing easy access to the M50 and Dublin City.
Accommodation includes: Entrance hall, livingroom/diningroom, kitchen, 3 bedrooms and bathroom
Accommodation
Entrance Hall: 3.1m x 1.8m
Wood effect flooring, coving
Livingroom/ Diningroom: 6.3m x 3.9m
Wood effect flooring, feature fireplace (solid fuel), TV point, coving
Kitchen: 3.4m x 2.6m
Wall and floor mounted units, tiled floors and splashback, integrated extractor fan, plumbed for stainless steel sink unit, washing machine and dishwasher, door to rear garden
Bathroom: 2.5m x 1.7m
Fully tiled, WC, WHB and bath with electric shower (Triton T90), heated towel rail, wall mounted mirror
Bedroom 1: 3.0m x 2.2m
Carpet, built in wardrobes
Landing: 2.8m x 0.9m
Carpet, access to attic and hotpress
Bedroom 2: 4.09m x 2.4m
Carpet, built in storage unit, plumbed for gas boiler
Bedroom 3: 3.9m x 2.7m
Carpet, built in wardrobes and shelving
OUTSIDE
Front – fully walled with driveway and lawn with mature planting
Rear – Fully walled, lawn, pedestrian access to rear lane

