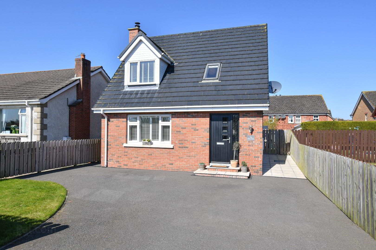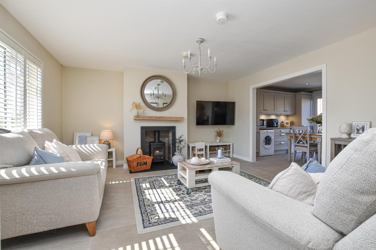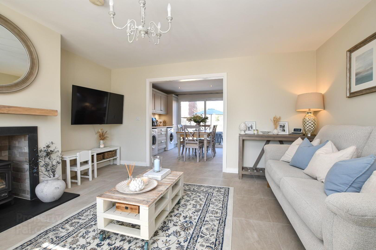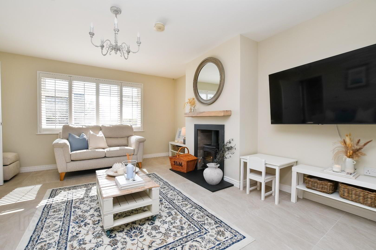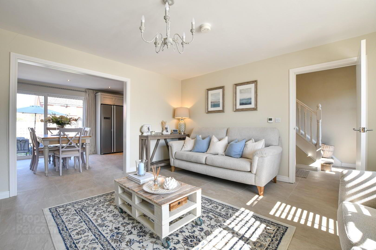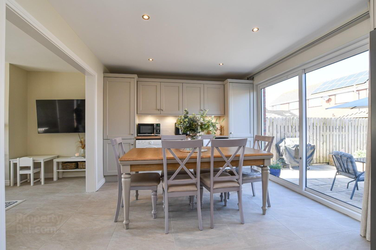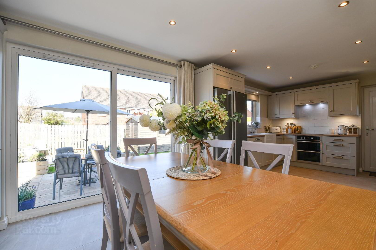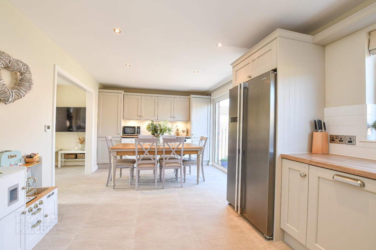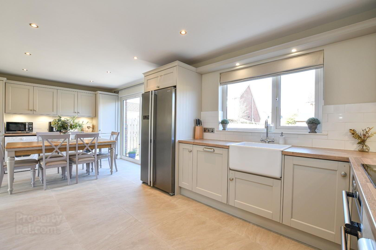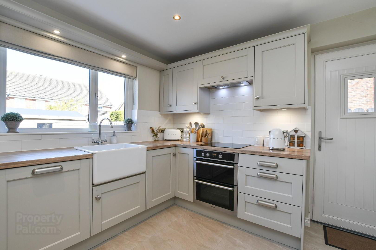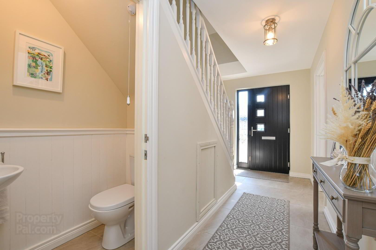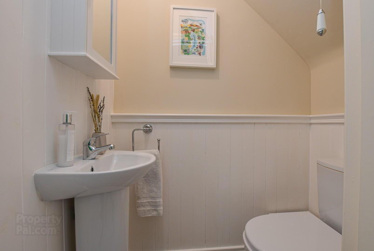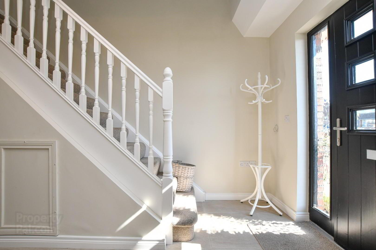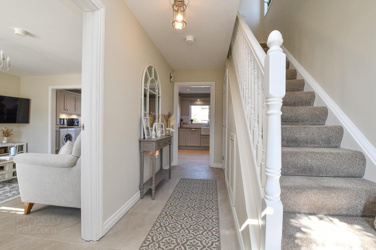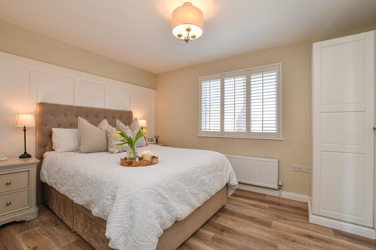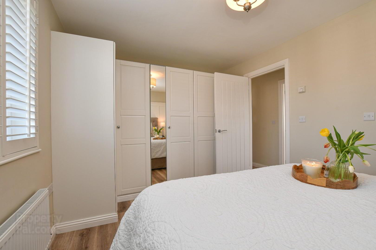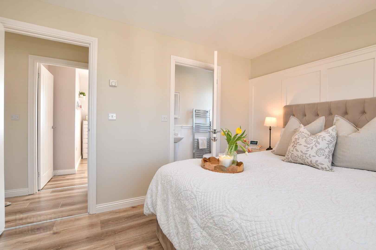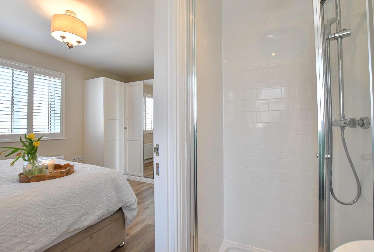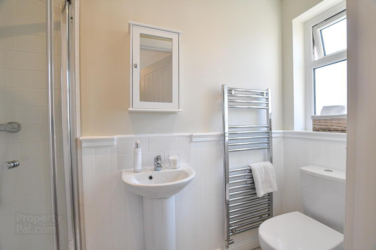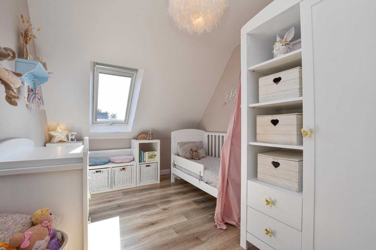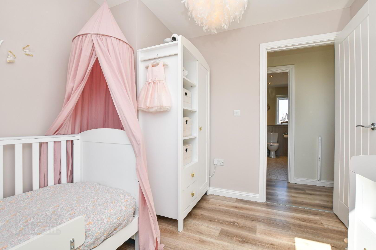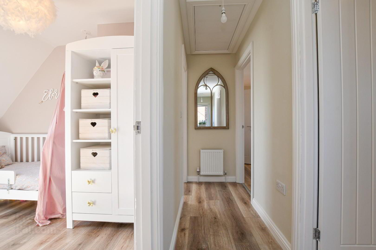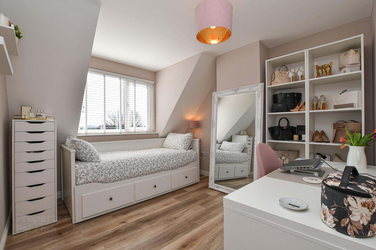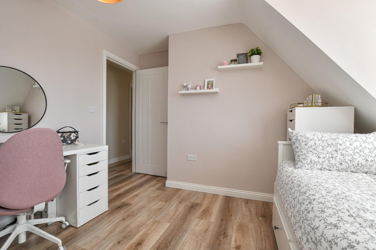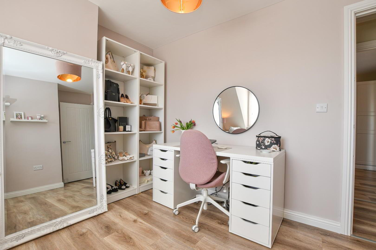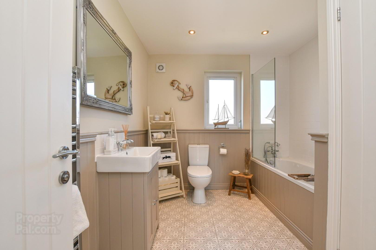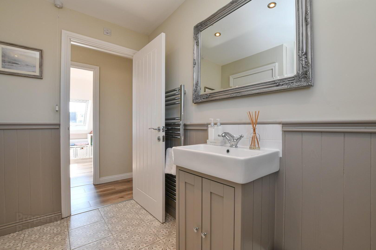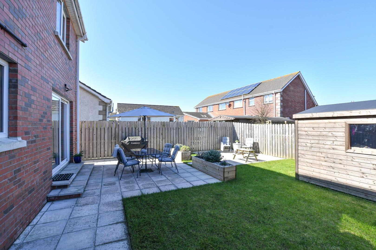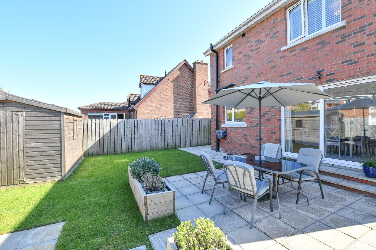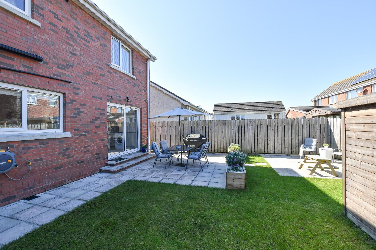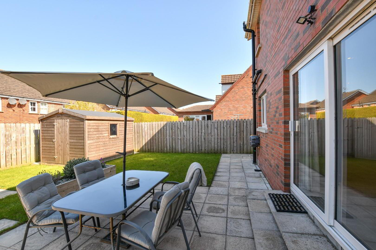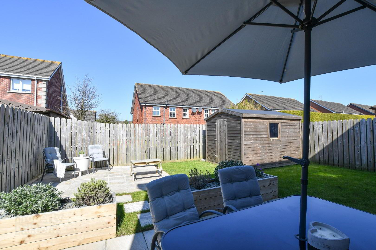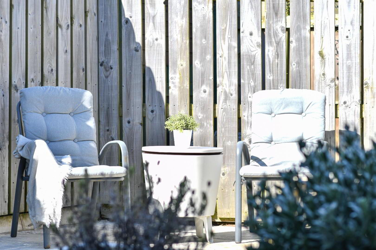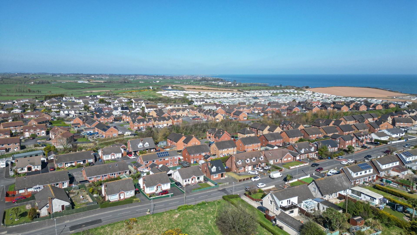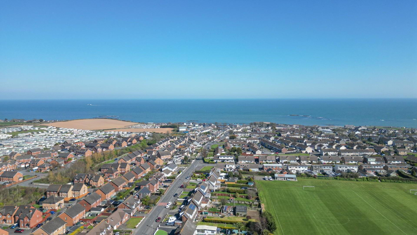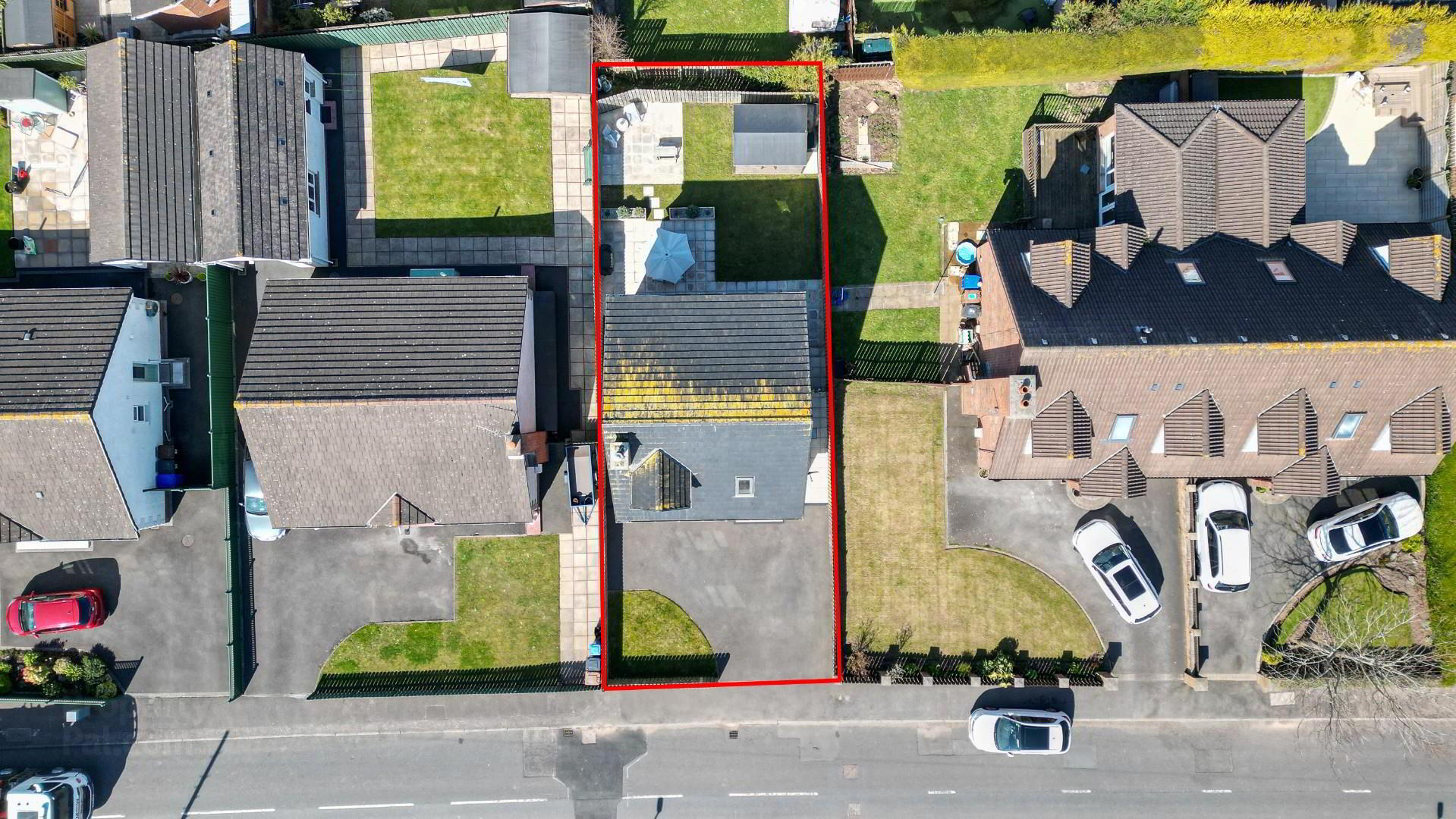78 Abbey Road,
Millisle, BT22 2DG
3 Bed Detached House
Sale agreed
3 Bedrooms
Property Overview
Status
Sale Agreed
Style
Detached House
Bedrooms
3
Property Features
Tenure
Freehold
Energy Rating
Property Financials
Price
Last listed at Offers Around £220,000
Rates
£548.43 pa*¹
Property Engagement
Views Last 7 Days
145
Views All Time
4,222
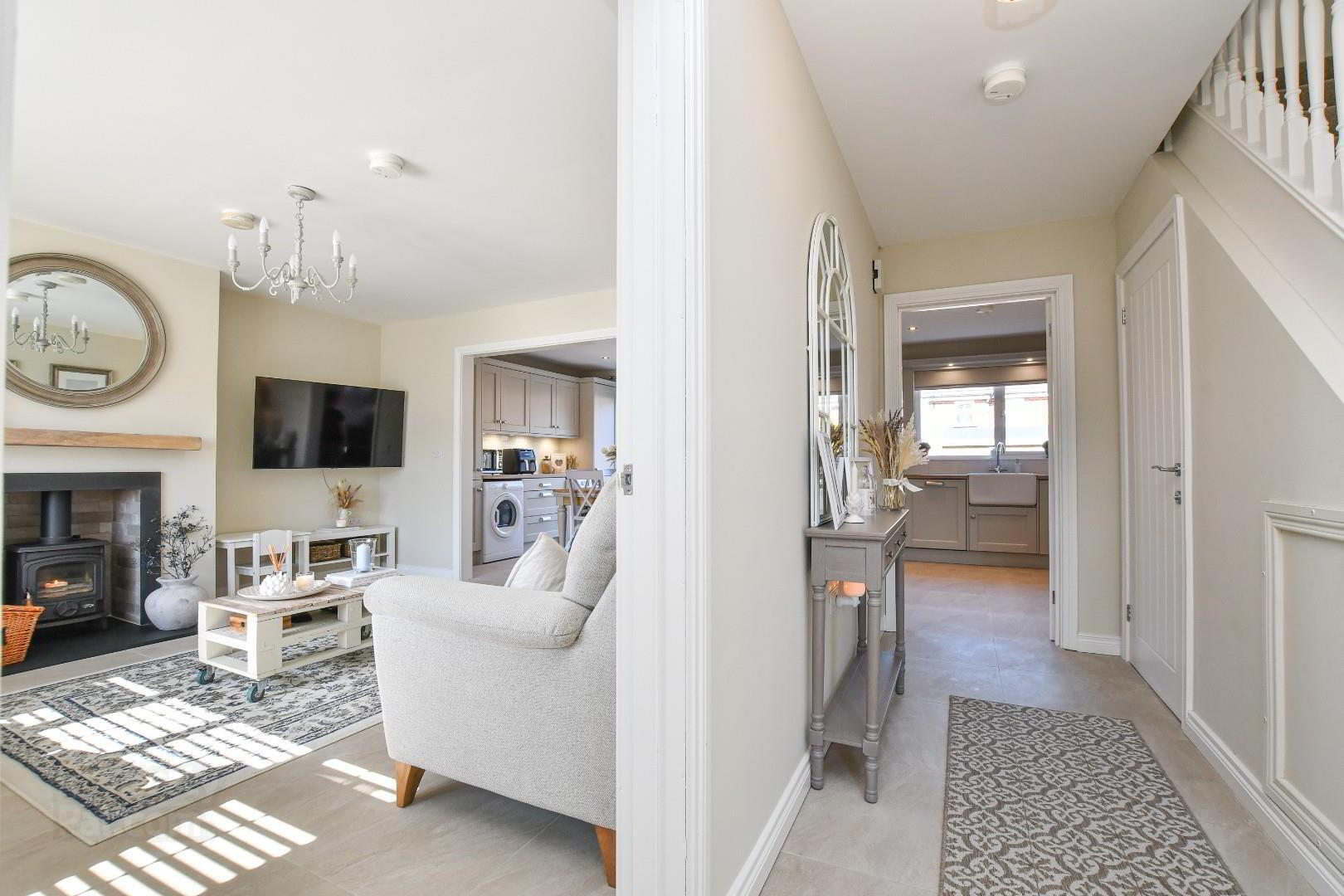
Features
- Beautifully Presented Detached Property In The Seaside Town Of Millisle
- Spacious Lounge With Feature Multi Fuel Stove
- Contemporary Kitchen/Dining With Range of Integrated Applicances And Sliding Patio Door To Rear Garden
- Downstairs WC
- Three Bedrooms On First Floor, Master With En-Suite
- Modern Family Bathroom With Panelled Bath And Shower Above
- Enclosed Rear Garden With Patio And Lawn Area
- Tarmac Drive With Ample Parking For Several Vehicles
- Gas Fired Central Heating And uPVC Double Glazed
- Coastal Walks And Stunning Scenery On Your Doorstep, With A Range Amenities Close To Hand.
Stylish Three Bedroom Detached Home with Open-Plan Living, Private Garden, and Driveway – Walking Distance to the Beach
Nestled in a sought-after coastal location, this beautifully presented three bedroom detached home offers modern living with effortless style.Recently constructed, the property boasts a contemporary finish throughout, with a spacious lounge flowing seamlessly into the dining area and open-plan kitchen—perfect for entertaining. The ground floor also benefits from a convenient downstairs WC.
Upstairs, the master bedroom features a sleek ensuite, while two further well-proportioned bedrooms share a stylish family bathroom.
Outside, the enclosed rear garden is designed for easy maintenance, providing a private retreat for relaxation. A driveway to the front ensures ample parking. With gas heating for year-round comfort and the beach just a short stroll away, this home perfectly combines modern convenience with a tranquil coastal lifestyle.
Whether you're looking for a stylish family home or a peaceful seaside retreat, this exceptional property is sure to impress.
- Hallway 4.50m x 2.21m (14'9" x 7'3")
- Toilet 1.45m x 0.84m (4'9" x 2'9")
- Living Room 4.50m x 4.42m (14'9 x 14'6")
- Kitchen 6.78m x 3.25m (22'3" x 10'8")
- Bedroom 1 4.19m x 2.95m (13'9" x 9'8")
- Ensuite 2.46m x 0.89m (8'1" x 2'11")
- Bedroom 2 3.30m x 3.48m (10'10" x 11'5")
- Bedroom 3 3.30m x 2.59m (10'10 x 8'6")
- Bathroom 2.95m x 2.44m (9'8" x 8')
- Storage 0.99m x 1.22m (3'3" x 4')
- Landing 4.19m x 0.89m (13'9" x 2'11")
- Directions
- On the main Abbey Road
- REQUIRED INFO UNDER TRADING STANDARDS GUIDANCE
- Tenure - Understood to be freehold.
Rates - Understood to be approx £1,050 per annum.


