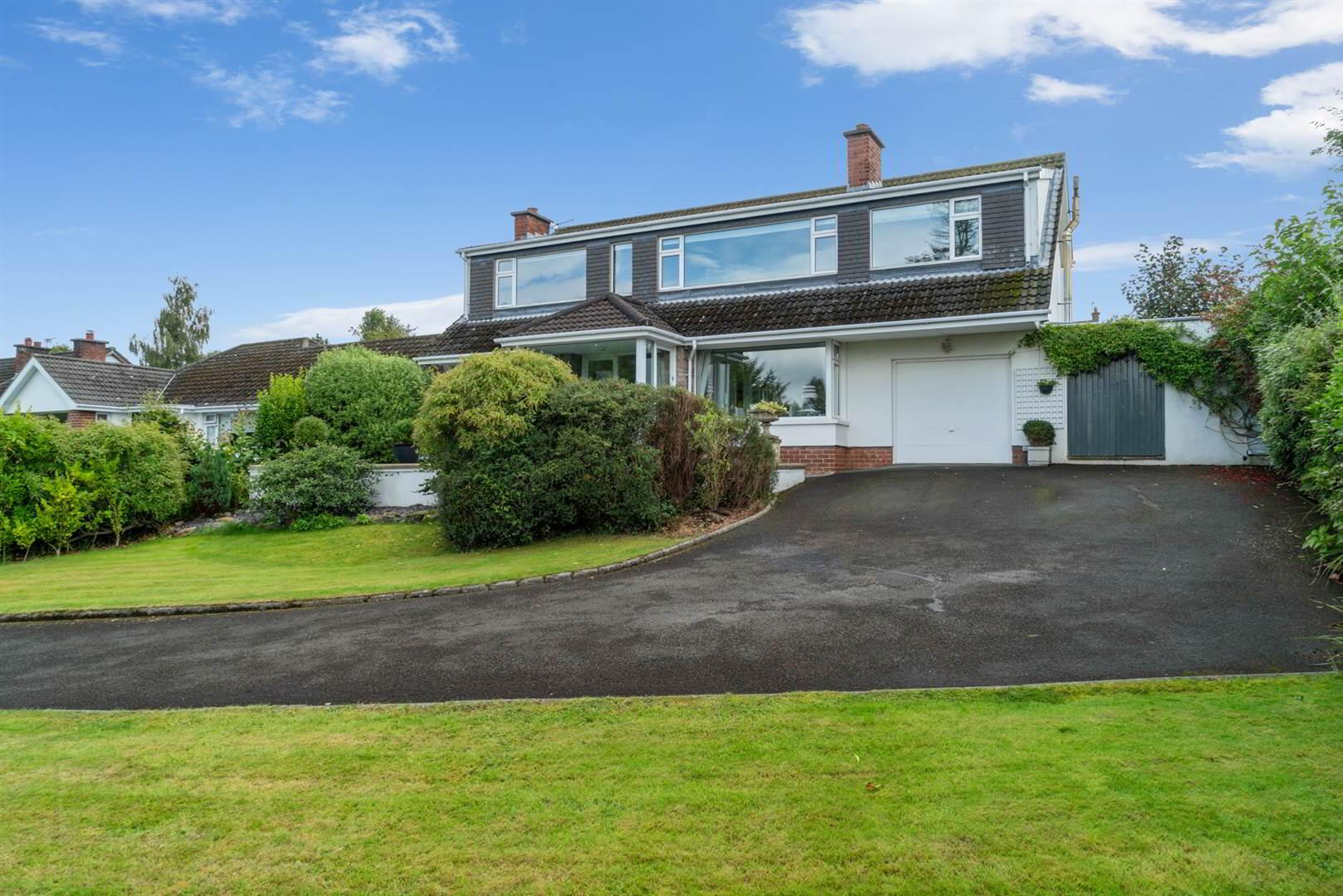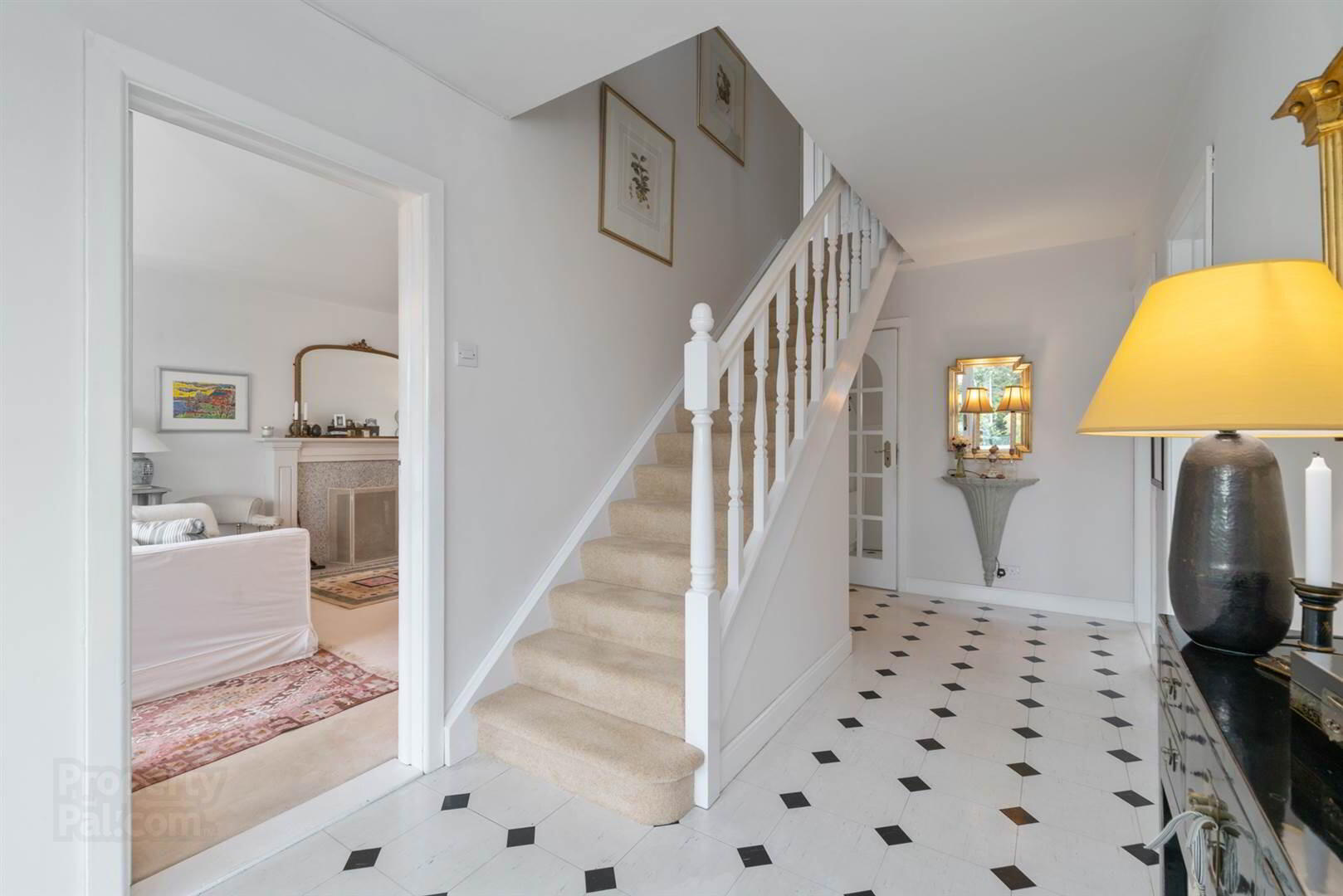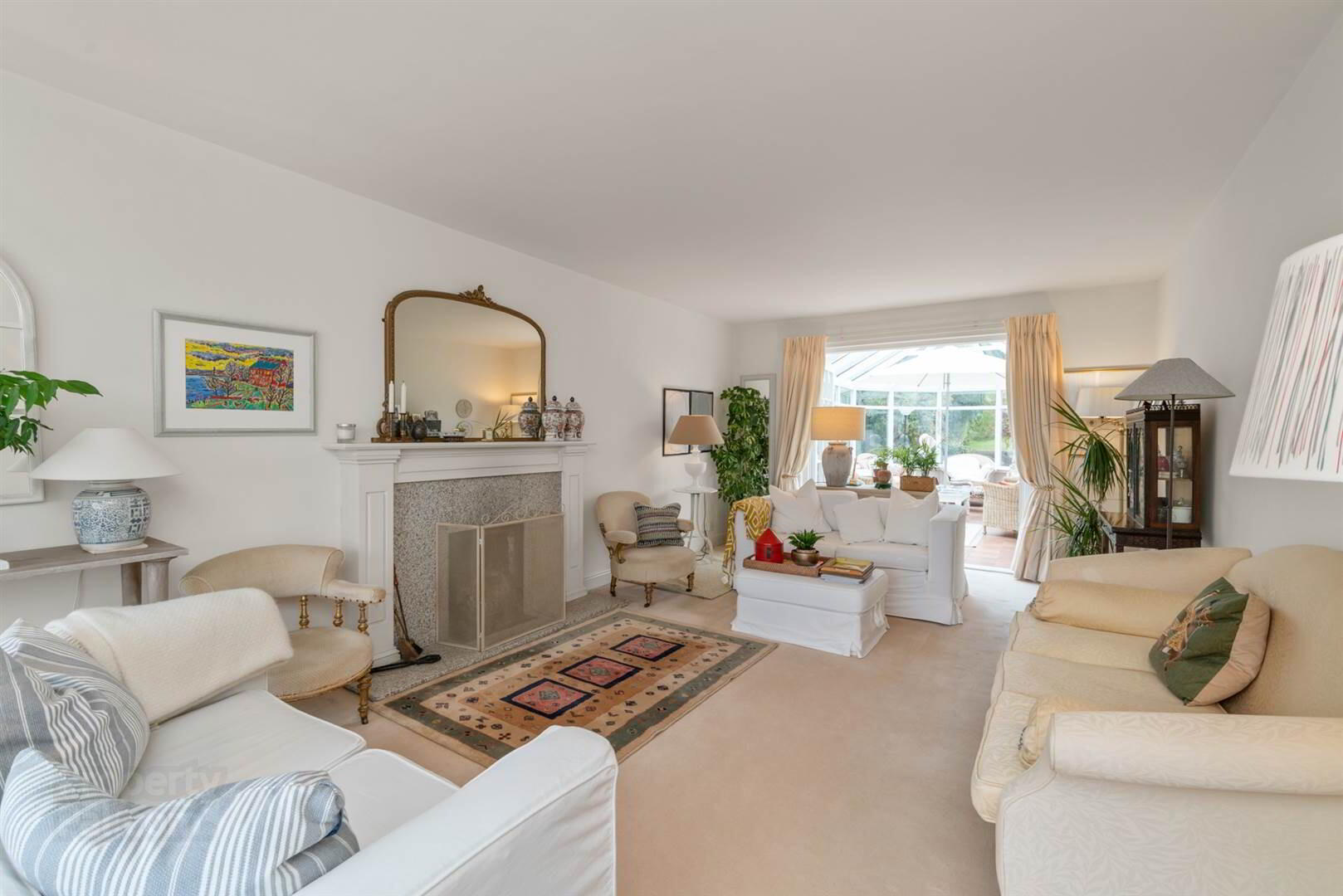


20 Fort Road,
Helens Bay, BT19 1LA
4 Bed Detached House
Price £595,000
4 Bedrooms
3 Receptions
Key Information
Status | For sale |
Style | Detached House |
Bedrooms | 4 |
Typical Mortgage | No results, try changing your mortgage criteria below |
Receptions | 3 |
Tenure | Leasehold |
EPC | |
Heating | Oil |
Broadband | Highest download speed: 900 Mbps Highest upload speed: 110 Mbps *³ |
Price | £595,000 |
Stamp Duty | |
Rates | £2,238.56 pa*¹ |

Features
- THE FACTS YOU NEED TO KNOW...
- Four bedrooms, three reception rooms including large double glazed conservatory
- Bright, beautifully presented detached home
- Some lovely views
- Within walking distance of Helen's Bay beach and tennis club
- Delightful, mature gardens which are sheltered and private to rear
- Cloakroom, bathroom and shower room
- 'Flower room' as planting area and storage
- Wide tarmac driveway/parking
- uPVC double glazing
- Oil fired central heating and white oil fired Aga range
- Large paved rear terrace and barbecue area
- Relaxed and 'at home' atmosphere
"We never get tired of the stunning views. We have especially enjoyed the mature south facing back garden and the light airy feel of the property.
Having the country park and the train station close by is a real asset, together with the beautiful coastal walks and lovely beaches on our doorstep"
Ground Floor
- Single glazed door to:
- DOUBLE GLAZED SUN PORCH
- 2.59m x 1.68m (8' 6" x 5' 6")
Lough views. Glazed inner door and full length side panel to: - ENTRANCE HALL:
- Black and white vinyl tiled floor. Recessed lighting.
- CLOAKROOM:
- Low flush wc, wash hand basin, black and white vinyl tiled floor, recessed lighting.
- DRAWING ROOM:
- 6.93m x 3.66m (22' 9" x 12' 0")
Feature fireplace with polished granite inset and hearth. Lough views through large picture window, bevelled glass door to hall, glass double doors to: - TIMBER DOUBLE GLAZED CONSERVATORY:
- 5.79m x 3.43m (19' 0" x 11' 3")
Tiled floor, heating, power points, double, double glazed doors to large crazy paved terrace, barbecue area and rear garden. - DINING ROOM:
- 4.04m x 3.2m (13' 3" x 10' 6")
Lough views. Parquet wood block effect flooring, bevelled glass door to hall. - LARGE KITCHEN AND BREAKFAST AREA
- 8.15m x 4.5m (26' 9" x 14' 9")
Extensive range of soft green cupboards, white Silkstone worktops, White oil fired Aga cooker for cooking and hot water. Inset one and a half tub sink unit with mixer taps, fridge, dishwasher, white under oven and hob, tiled floor, recessed lighting. Space for breakfast table and chairs. Lovely views into garden. uPVC double glazed door to terrace and rear garden. - REAR HALLWAY:
- Worcester oil fired central heating boiler. Space for coats, boots etc. Glass door to:
- FLOWER ROOM
- 6.17m x 3.12m (20' 3" x 10' 3")
Extensive range of built-in cupboards. Belfast sink. Plumbed for washing machine. Crazy paved floor. Single glazed. Double timber doors to front. Double, single glazed doors to rear. - Staircase with painted spindles and handrail to:
First Floor
- BEDROOM (1):
- 6.32m x 3.05m (20' 9" x 10' 0")
Plus full range of built-in wardrobes. Recessed lighting. Lovely Lough views.
- BEDROOM (2):
- 3.28m x 2.82m (10' 9" x 9' 3")
Plus built-in wardrobes. Views over rear garden. - BEDROOM (3):
- 3.43m x 2.9m (11' 3" x 9' 6")
Lovely Lough views. - BEDROOM (4):
- 5.94m x 2.21m (19' 6" x 7' 3")
Arched window overlooking stairs. Large window with lovely Lough views. - BATHROOM:
- White suite comprising marble effect panelled bath with brass mixer taps and telephone hand shower, low flush wc, bidet, vanity unit with marble countertop and oval wash hand basin, recessed lighting, pale grey timber effect flooring, heated towel radiator.
- SHOWER ROOM:
- Fully tiled shower cubicle with Aqualisa thermostatically controlled shower and mixer taps, vanity unit wash hand basin, low flush wc, pale grey timber effect flooring.
- LANDING:
- Hotpress with copper cylinder and Willis Water Heater.
Outside
- Wide tarmac driveway/parking circle.
- Mature gardens to front in lawns, flowerbeds, hedges. Private screened garden to rear in lawns, flowerbeds, shrubs, borders and hedges. Large crazy paved terrace and barbecue area.
Directions
Diagonally opposite Helen's Bay Tennis Club and Church.




