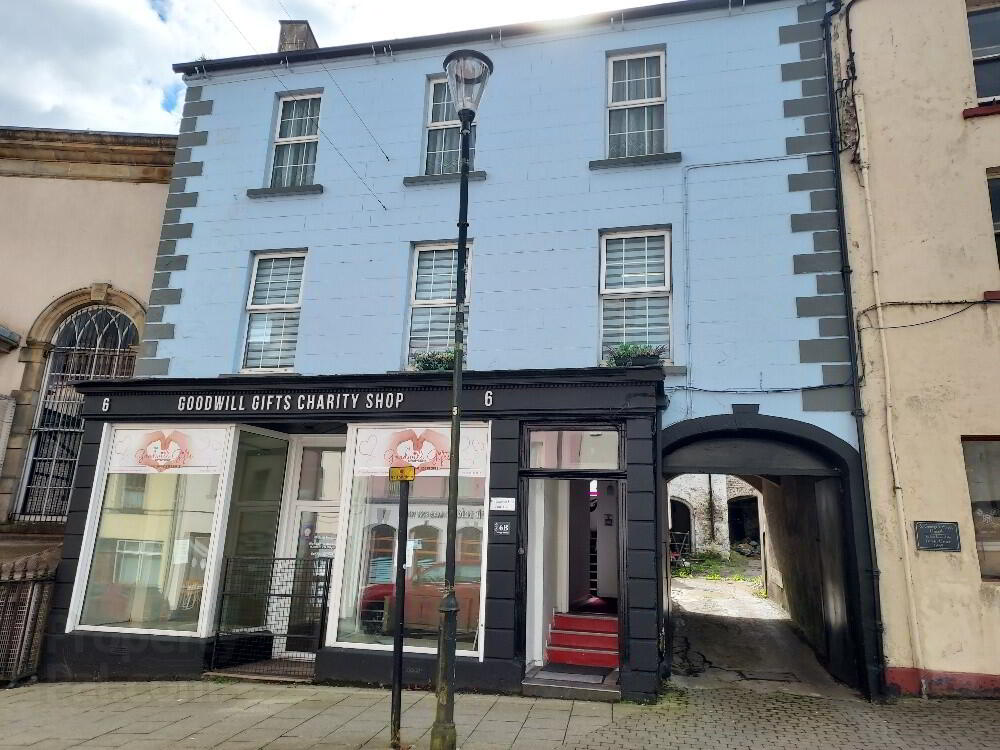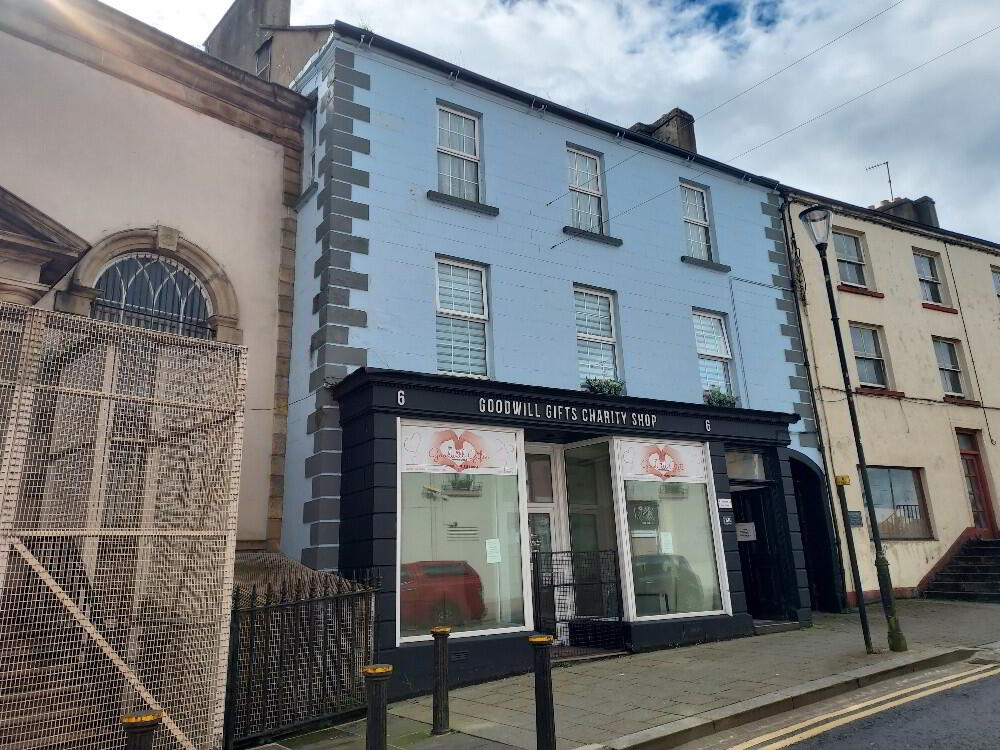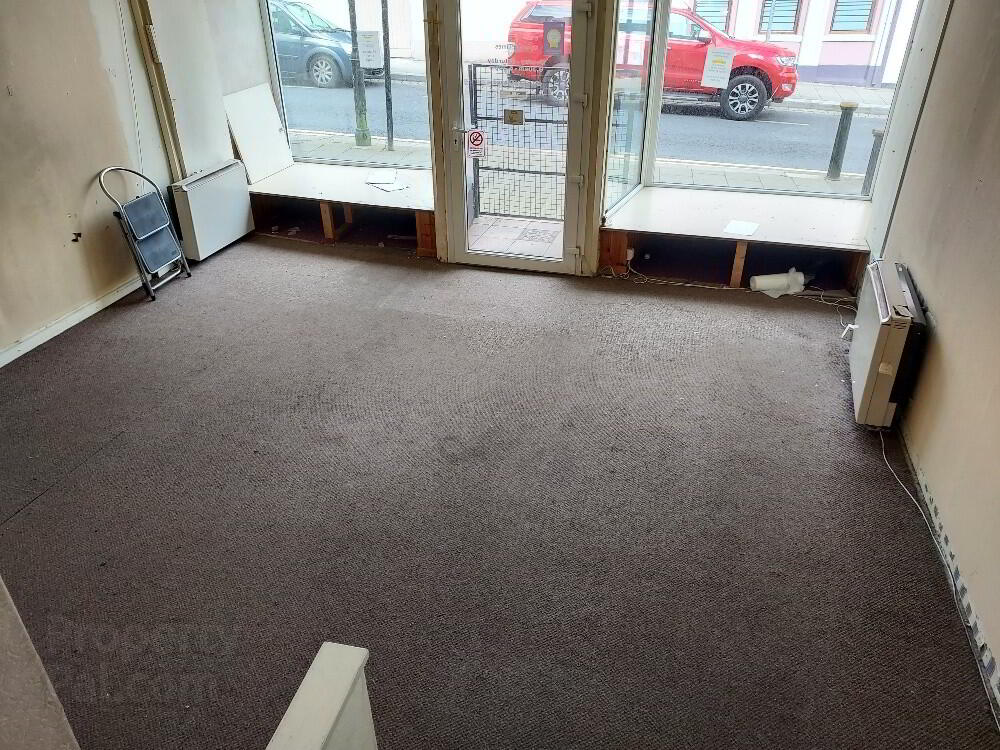



Features
- EXTENSIVE MIXED USE PROPERTY
- EXCELLENT TOWN CENTRE LOCATION
- GROUND FLOOR RETAIL C.800 SQ FT
- FIRST FLOOR OFFICE (OCCUPIED) C.480 SQ FT
- RESIDENTIAL ACCOMODATION EXTENDING OVER 1ST, 2ND & ATTIC LEVELS
- SPACIOUS YARD, GARDEN & SHED TO REAR
- SUITABLE FOR REDEVELOPMENT SUBJECT TO PLANNING APPROVAL
- FOR APPOINTMENTS TO VIEW & FURTHER PARTICULARS CONTACT AGENTS
Areas:
Ground floor retail/ commercial unit - c. 800 sq ft
comprises retail space, storage, toilet and kitchen facilities
First floor Office - c.480 sq ft
Comprises 2 No. offices and reception area & toilet facilities
First Floor Flat:
Lounge: 17'0" x 9'10"
Carpet floor covering. Tiled surround fireplace. TV Point.
Kitchen/ Dining Area: 20'3" x 10'6"
Fitted high and low level units.
Bathroom: 8'7" x 7'4"
Electric shower. Tiled walls. Wash Hand Basin.
Bedroom 1: 11'10" x 10'7"
Carpet floor covering.
Second Floor:
Bedroom 2: 8'6" x 7'10"
Carpet floor covering.
Bedroom 3: 16'7" x 12'3"
Carpet floor covering.
Lounge: 18'8" x 15'9"
Carpet floor covering.
Bedroom 4: 17'3" x 9'10"
Carpet floor covering.
Attic:
Outside:
Detached Stone Built Barn
Secure Yard
Sizeable Garden



