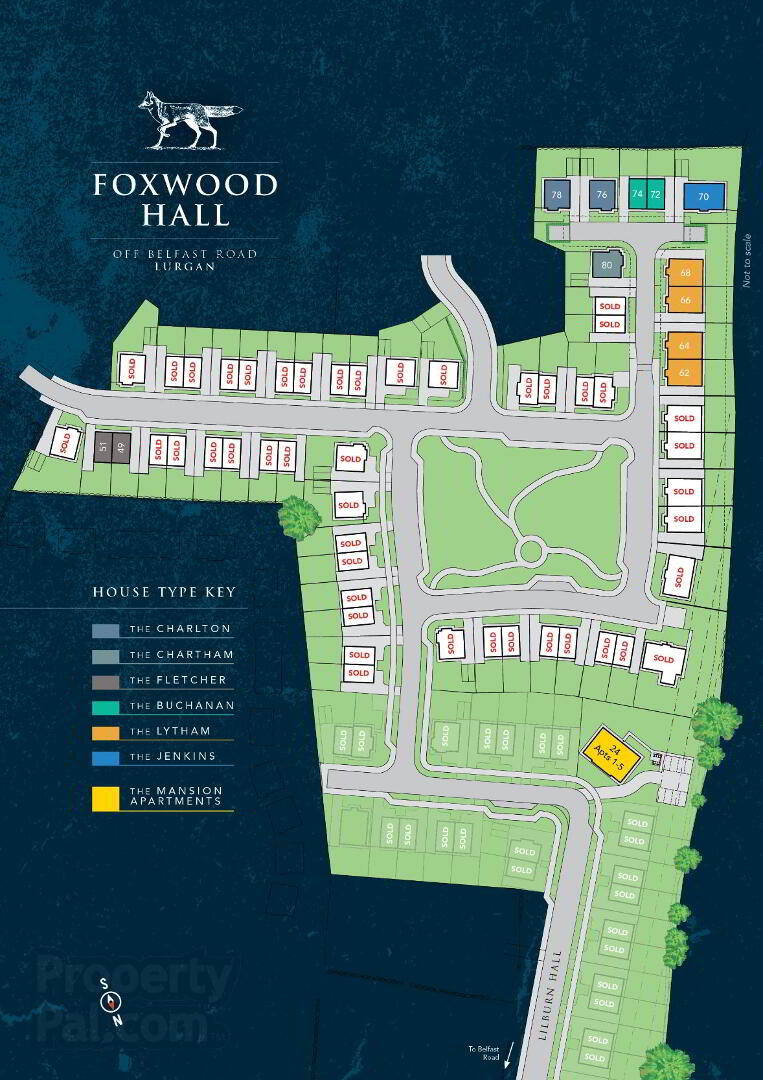Chartham, Foxwood Hall,
Lurgan
4 Bed Detached House (3 homes)
This property forms part of the Foxwood Hall development
Sale agreed
4 Bedrooms
2 Bathrooms
1 Reception
Show Home Open Viewing by Appointment (weekdays / evenings / week)
Property Overview
Status
Sale Agreed
Style
Detached House
Bedrooms
4
Bathrooms
2
Receptions
1
Property Features
Size
145.3 sq m (1,564 sq ft)
Tenure
Not Provided
Heating
Gas
Property Financials
Price
Prices From £274,995 to £279,995
Property Engagement
Views Last 7 Days
85
Views Last 30 Days
469
Views All Time
21,779
Foxwood Hall Development
| Unit Name | Price | Size |
|---|---|---|
| Site 36 Foxwood Hall | Sold | 1,564 sq ft |
| 35 Foxwood Hall | Sold | 1,564 sq ft |
| 80 Foxwood Hall | Sale agreed | 1,564 sq ft |
Site 36 Foxwood Hall
Price: Sold
Size: 1,564 sq ft
35 Foxwood Hall
Price: Sold
Size: 1,564 sq ft
80 Foxwood Hall
Price: Sale agreed
Size: 1,564 sq ft

Show Home Open Viewing
Viewing by Appointment (weekdays / evenings / week)
An Enviable Lifestyle Awaits
Nestled just off the Belfast Road, the exclusive development of Foxwood Hall boasts convenience and accessibility, offering residents a stylish and comfortable home to be proud of, on land previously farmed by generations of the Hall family.
Situated in the charming town of Lurgan, homeowners would be hard pushed to find a more idyllic location. With much to see and do in the surrounding area, residents of Foxwood Hall will certainly have the opportunity to experience it all. Whether it’s admiring the colourful medley of boats at the nearby Kinnego Marina, delving into the past at the historic Brownlow House or exploring Northern Ireland’s largest public park, this area is sure to appeal to every member of the family.
Thanks to an ideal location, Foxwood Hall also provides close ties to the quaint Moira village. Showcasing an impressive selection of outstanding cafés, pubs and restaurants, Moira truly allows residents to enjoy the very best of local cuisine. From the hand-crafted gin served at the much-loved Stillhouse Bar and Restaurant, to the local produce sold at the renowned McCartney’s of Moira Butchers, residents of Foxwood Hall will certainly feel at home. What’s more, homeowners can also benefit from excellent rail and road links from both Moira and Lurgan stretching to Lisburn, Belfast and further afield, ensuring hassle-free travel for those making the daily commute.
Building Great Places to Live
Boasting an impressive collection of family homes, each carefully designed and built with your needs in mind, Foxwood Hall guarantees the very best in comfortable, modern living.
With each property benefiting from spacious interiors, finished to an impeccable turn-key standard, homeowners will find themselves with little to do on moving day except enjoying the stress-free experience of settling into their new home. Energy efficient by design, and featuring high-quality fixtures and fittings throughout, it goes without saying that the homes at Foxwood Hall truly lend themselves to easy maintenance. From young professionals to growing families, to retirees alike, Foxwood Hall is sure to appeal to a wide variety of buyers wishing to settle down in an unbeatable location with a tight-knit community feel.
What’s more, thanks to striking exteriors, open garden lawns and durable tarmac driveways, the homes at Foxwood Hall strike the perfect balance between a stylish, contemporary finish, all the while ensuring practicality and ease of living.
Foxwood Hall is also conveniently located just a stone’s throw away from a wealth of all-important amenities. From local primary and secondary schools and a multitude of convenience stores, to excellent recreational and leisure facilities and beautiful, green spaces, homeowners can find everything they need right on the doorstep.
Beautifully Finished
Internal Features
– Choice of luxury kitchen units, door handles and work tops
– Fitted bathroom and en-suites in contemporary white
– Mains pressurised water system including showers
– Interior paint finishes to all internal walls, ceilings and woodwork
– High efficiency Firmus gas heating system
– Integrated electric oven and hob, fridge freezer and dishwasher
– Tiling in hallway, kitchen, WC, utility room, bathroom and en-suites
– Deep pile carpet on stairs, landing and bedrooms
– Wood effect laminate flooring in lounge.
– Raised internal ceilings
Electrical Features
– Energy efficient LED down lighting in kitchen/dining and bathrooms
– Comprehensive range of electrical, television and telephone points
– High speed fibre optic broadband
– Fitted smoke detectors
External Features
– Sliding sash windows to front elevations
– Heritage clay brick
– Low maintenance render to Fletcher and Apartments
– Estate railing to front gardens
– Heritage street lighting
– Black seamless aluminium guttering
– Natural slate effect roof
– Tarmac driveway
– Garden lawns top soiled, levelled and seeded
– Perimeter rear garden surrounded in 6 foot timber fencing
– 10 year structural guarantee
Find Your Perfect Home
At Steadland we want our homes to be the best in the province in terms of the quality, finishings and value for money.
We provide generous touches to each home we build no matter how big or small.
It’s truly the little extras that help create the perfect home.


