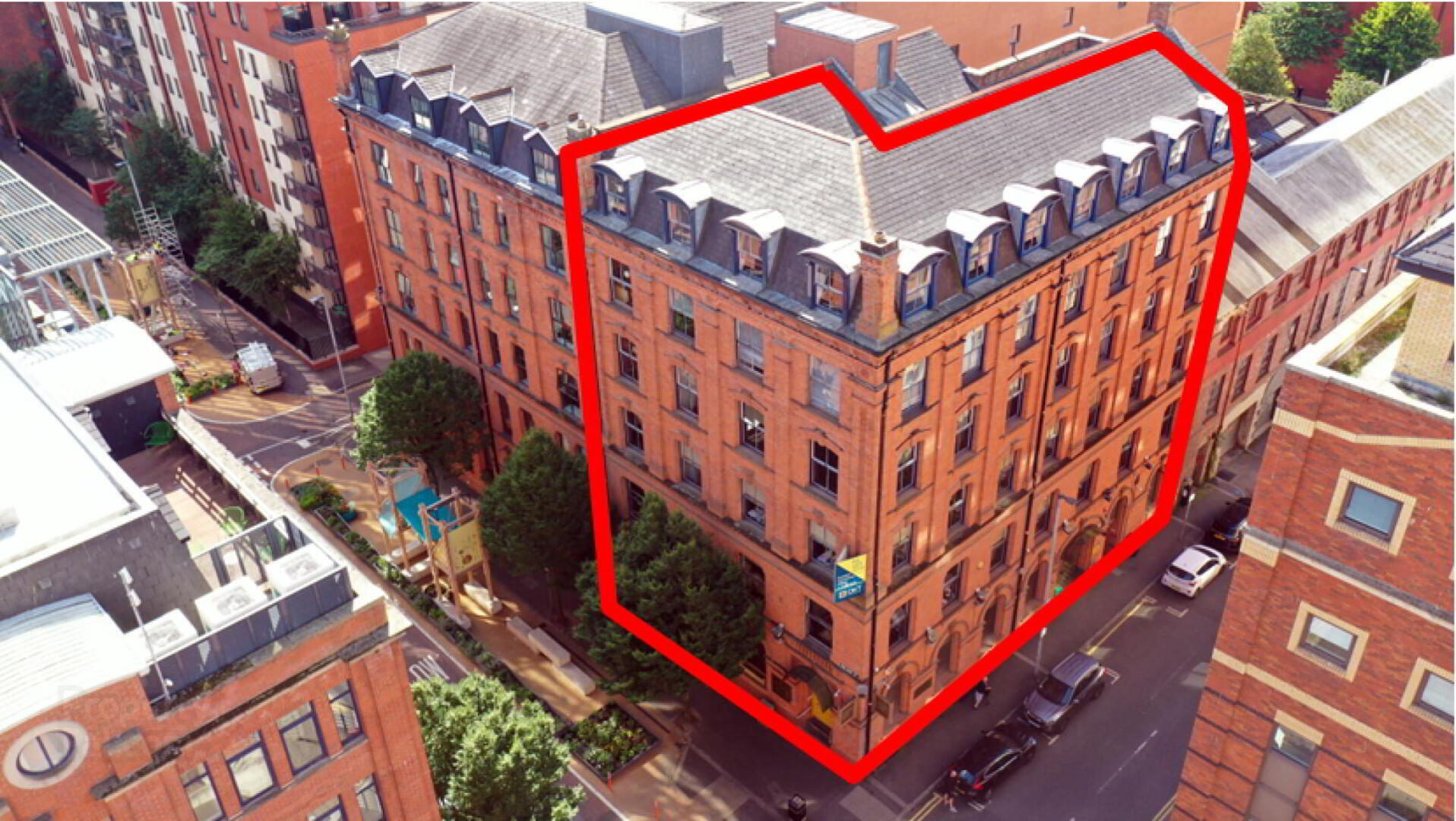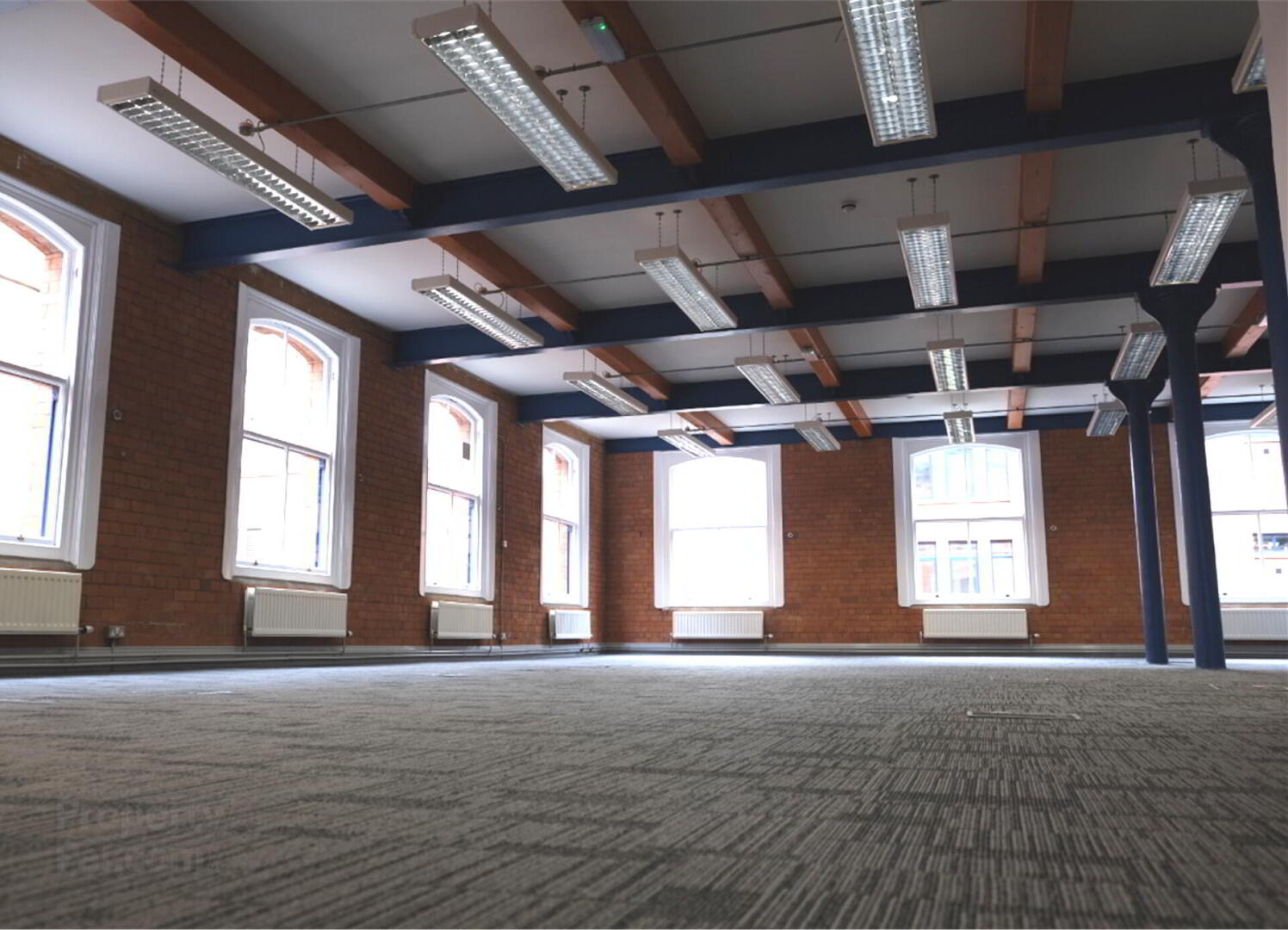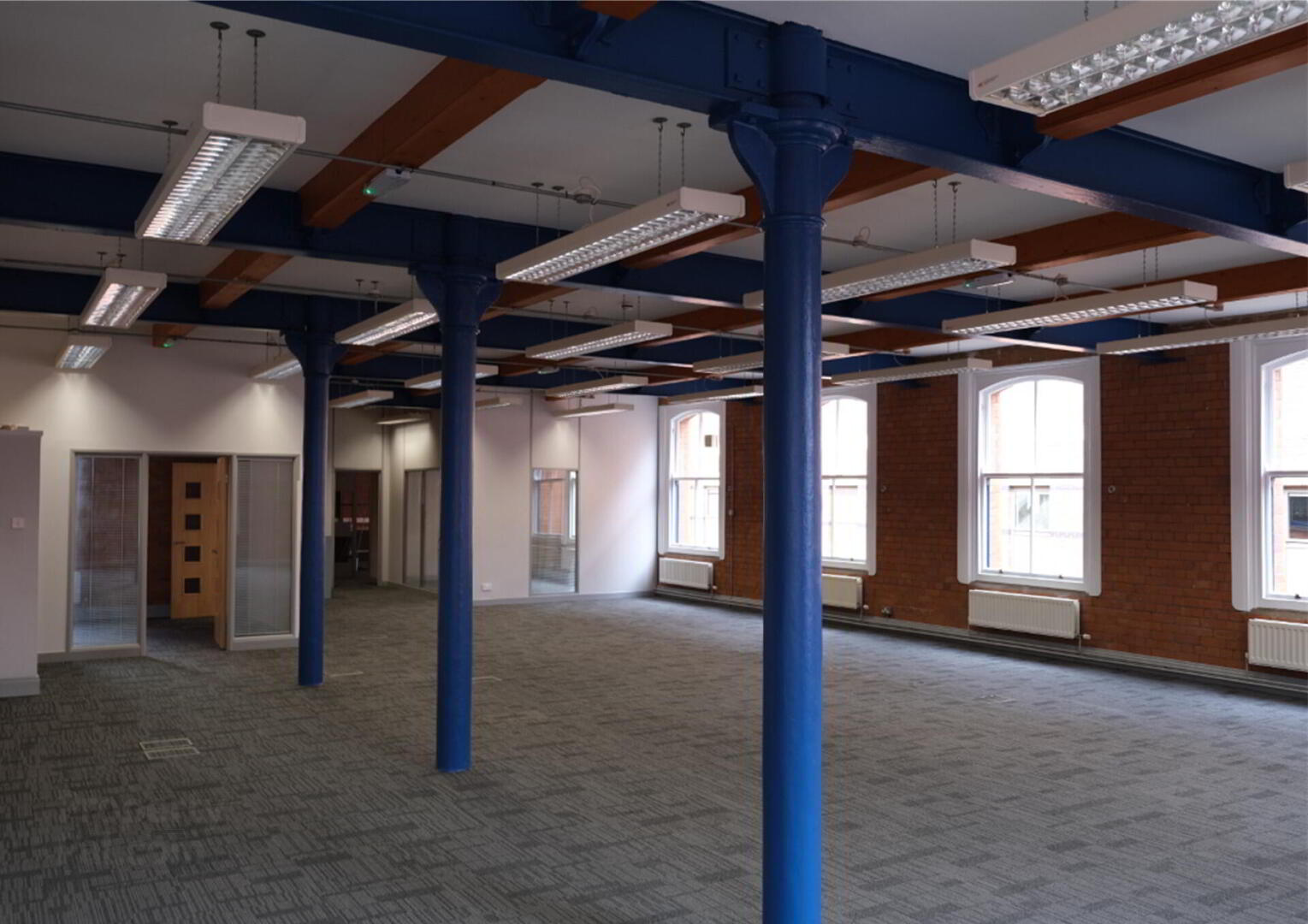



Features
- 6 storey former linen warehouse
- B2 historic listing
- c. 14,300 sq ft (1,327 sq m)
There is a double height entrance lobby to the offices, with a 10–person Otis lift serving the office floors. The floors are a regular shape with excellent natural light from the building’s twin frontages to Adelaide Street and Clarence Street. There is WC accommodation on each floor.
The ground floor is currently fitted out as a restaurant and has entrances from both Adelaide Street and Clarence Street.
The building has gas fired central heating.


